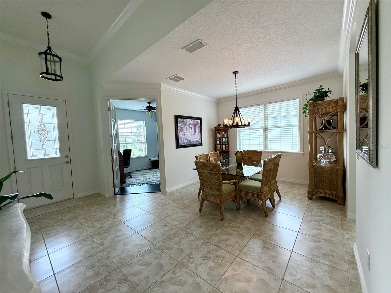
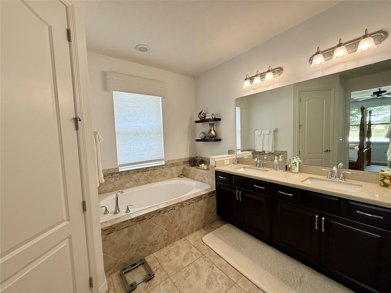
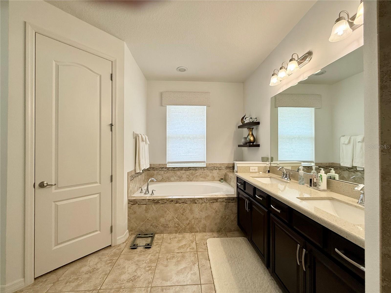
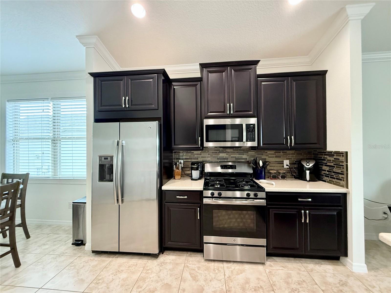
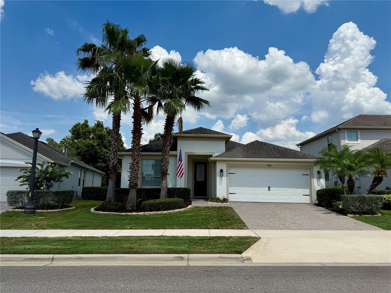
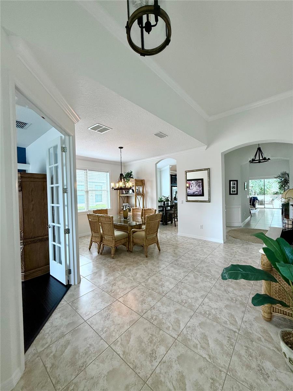
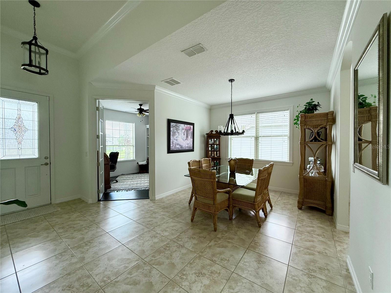
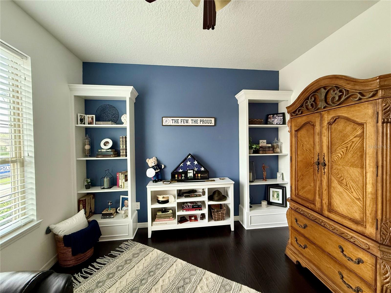
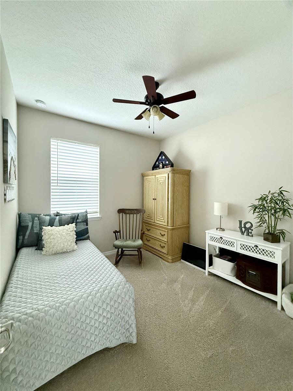
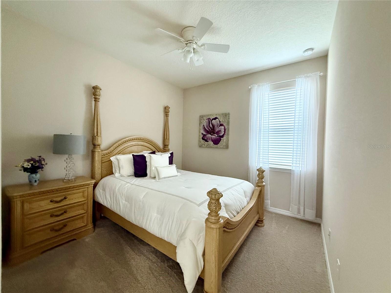
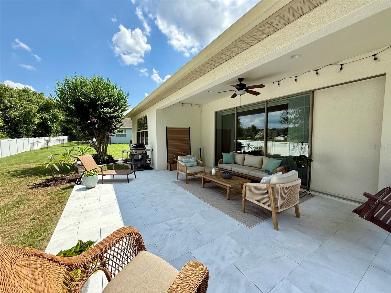
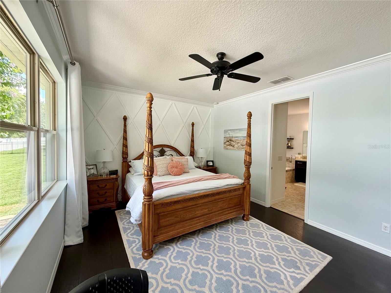
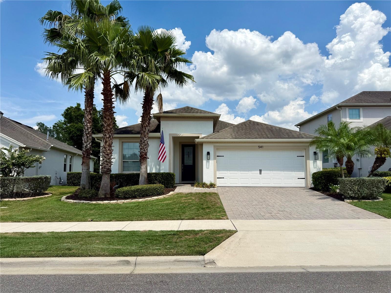
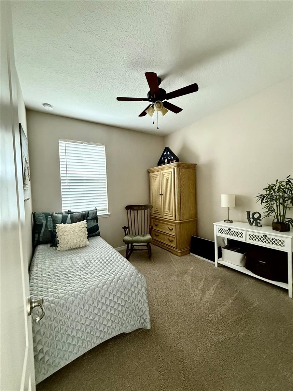
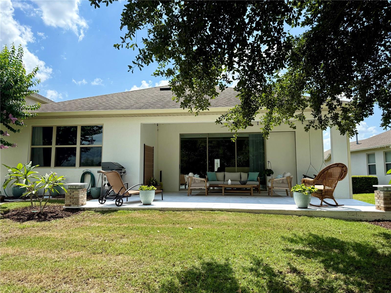
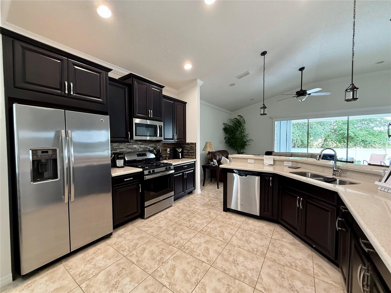
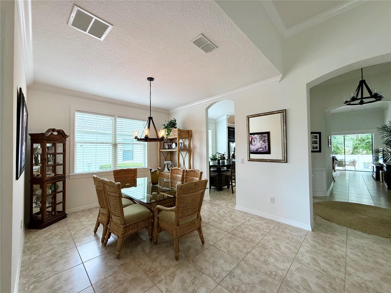
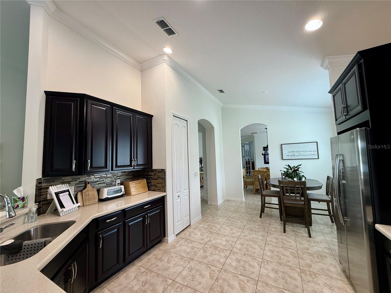
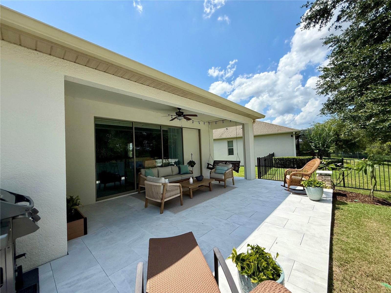
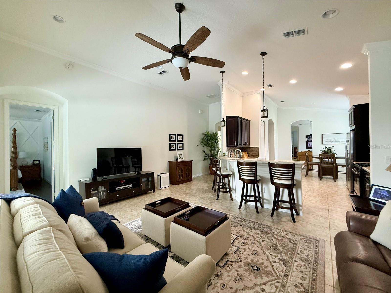
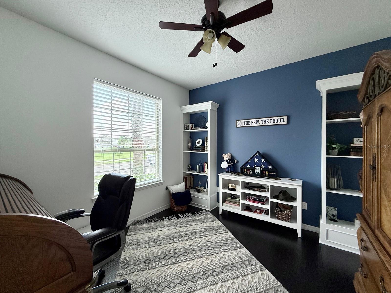
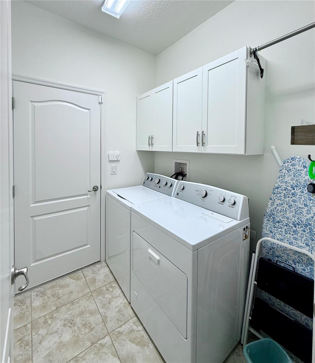
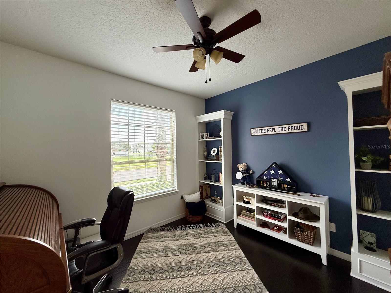
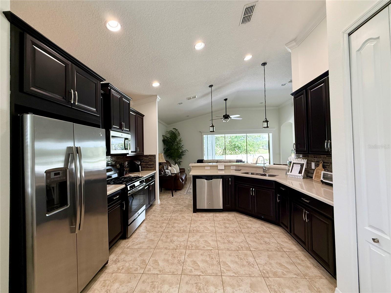
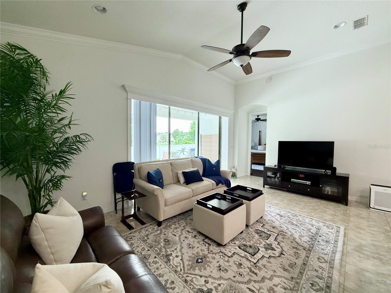
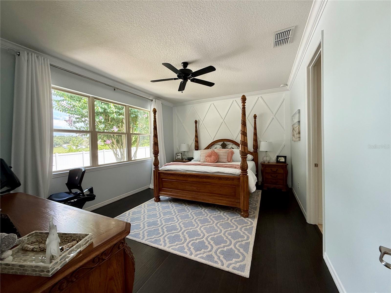
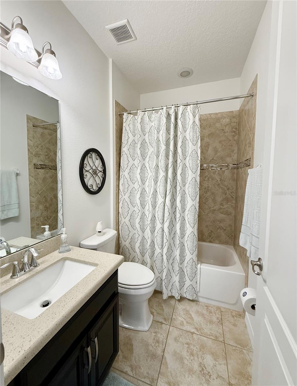
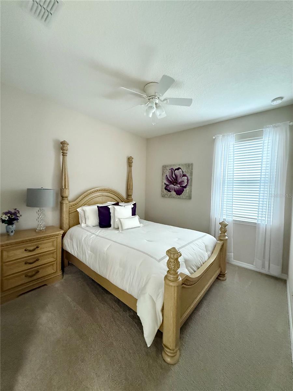
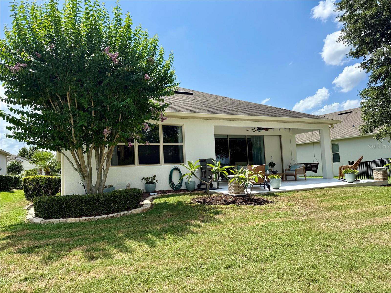
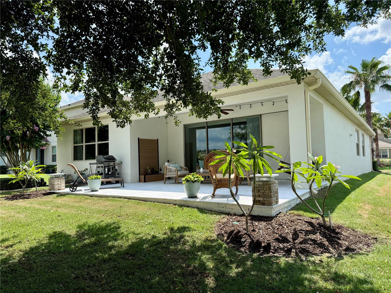
Active
541 KISTLER CIR
$495,000
Features:
Property Details
Remarks
Welcome to your dream home in the highly sought-after Canyons of Highland Ranch community in Clermont! This beautifully maintained 3-bedroom, 2-bathroom residence offers the perfect blend of style, comfort, and functionality—all nestled on a quiet, tree-lined street. Step inside to discover elegant tile floors throughout the main living areas, crown moulding for a touch of sophistication, and a thoughtfully designed open-concept layout ideal for both everyday living and entertaining. The heart of the home is the stunning kitchen, featuring rich espresso cabinetry, ample storage, and a seamless flow into the living and dining spaces. The spacious master suite is a serene retreat with 2 large walk-in closets and a luxurious ensuite bath, complete with a separate soaking tub and walk-in shower. Two additional bedrooms provide comfort and flexibility, while a dedicated office at the front of the home is perfect for remote work or creative pursuits. Enjoy Florida living at its finest on the marble-covered lanai—a stylish and tranquil space ideal for morning coffee or evening gatherings. Additional highlights include a two-car garage, beautifully landscaped yard, and access to the community’s top-rated amenities, including walking trails, parks, and resort-style pools. Don’t miss your chance to own this exceptional home in one of Clermont’s most desirable neighborhoods. Schedule your private tour today!
Financial Considerations
Price:
$495,000
HOA Fee:
413
Tax Amount:
$2591
Price per SqFt:
$239.01
Tax Legal Description:
CLERMONT, HIGHLAND RANCH PRIMARY PHASE 1 SUB LOT 14 PB 66 PG 8-16
Exterior Features
Lot Size:
6600
Lot Features:
City Limits, Sidewalk, Paved
Waterfront:
No
Parking Spaces:
N/A
Parking:
Driveway, Garage Door Opener, On Street
Roof:
Shingle
Pool:
No
Pool Features:
In Ground, Other
Interior Features
Bedrooms:
3
Bathrooms:
2
Heating:
Central
Cooling:
Central Air
Appliances:
Dishwasher, Disposal, Gas Water Heater, Microwave, Range, Washer
Furnished:
No
Floor:
Carpet, Ceramic Tile, Hardwood
Levels:
One
Additional Features
Property Sub Type:
Single Family Residence
Style:
N/A
Year Built:
2016
Construction Type:
Block, Stucco
Garage Spaces:
Yes
Covered Spaces:
N/A
Direction Faces:
East
Pets Allowed:
No
Special Condition:
None
Additional Features:
Lighting, Rain Gutters, Sidewalk, Sliding Doors, Sprinkler Metered
Additional Features 2:
Buyer to verify lease restrictions
Map
- Address541 KISTLER CIR
Featured Properties