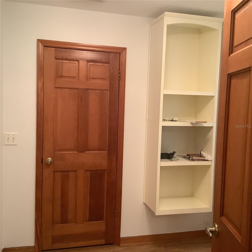
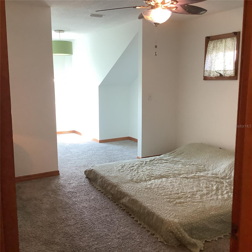
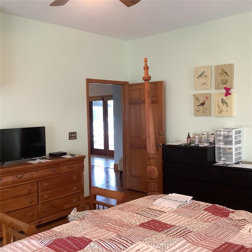
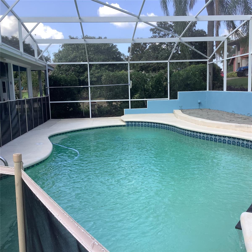
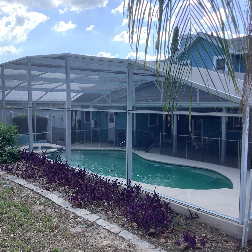
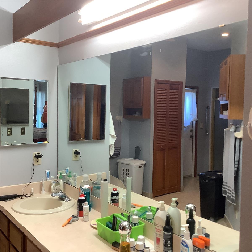
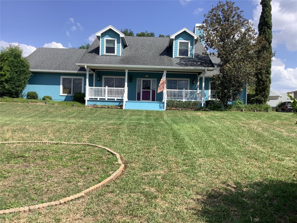
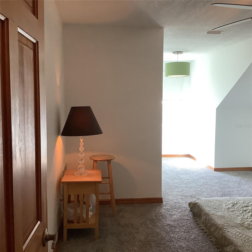
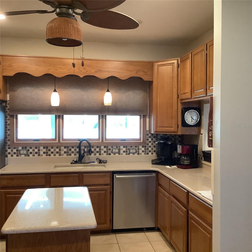
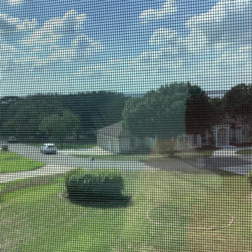
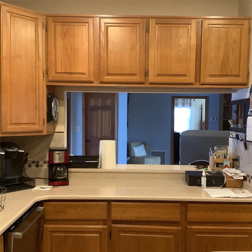
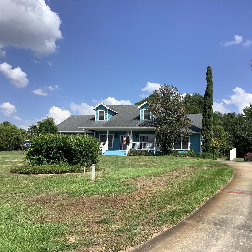
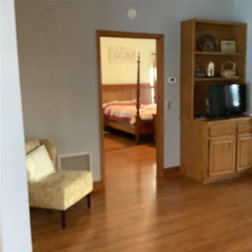
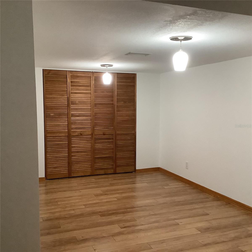
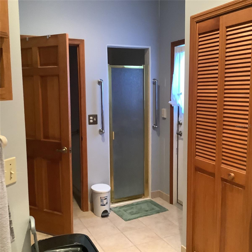
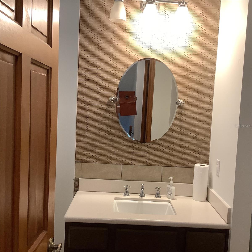
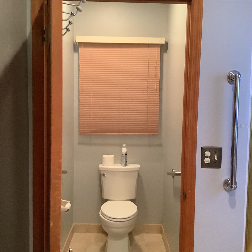
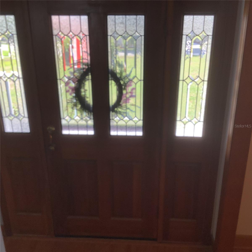
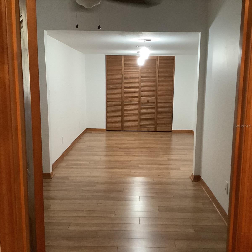
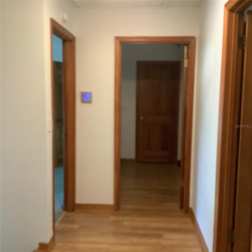
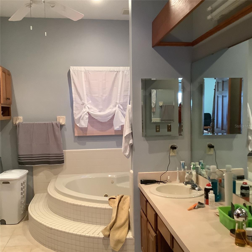
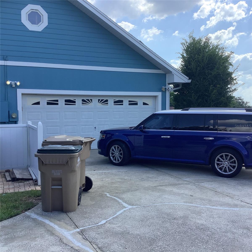
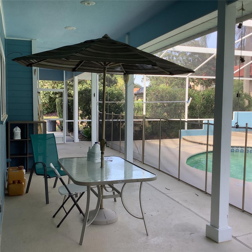
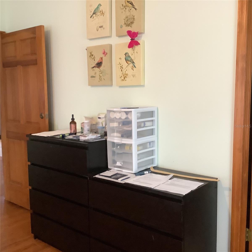
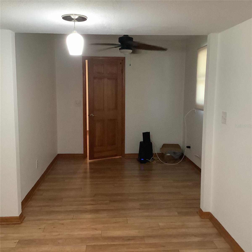
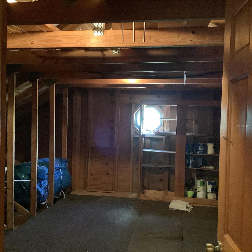
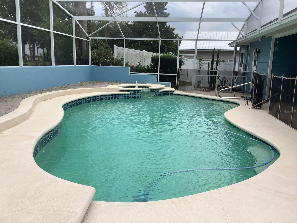
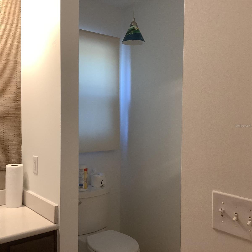
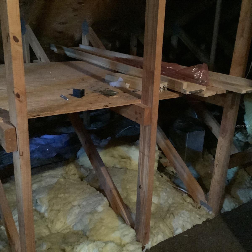
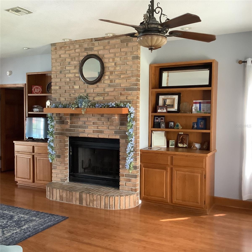
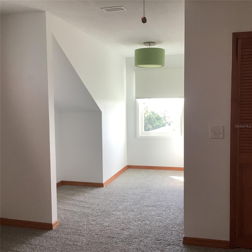
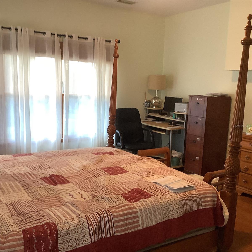
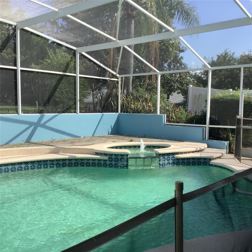
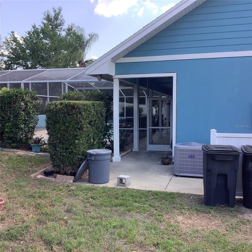
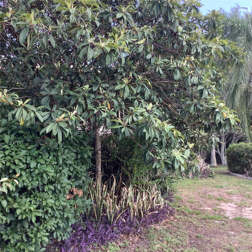
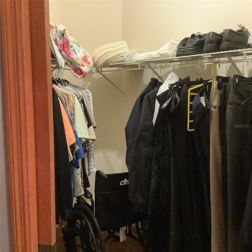
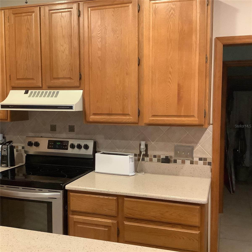
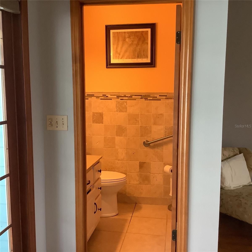
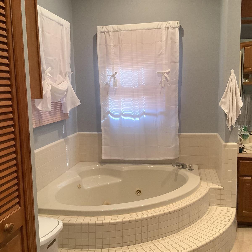
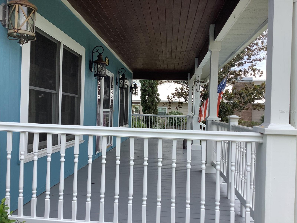
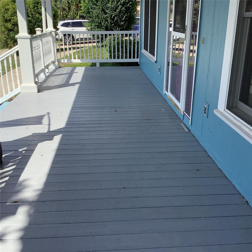
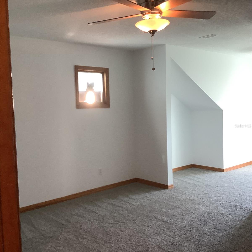
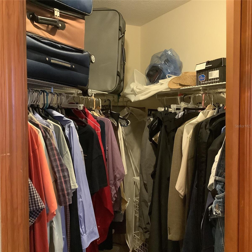
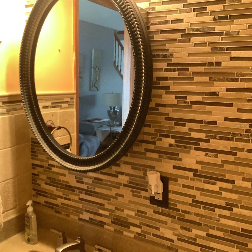
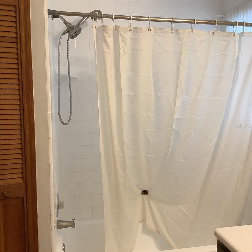
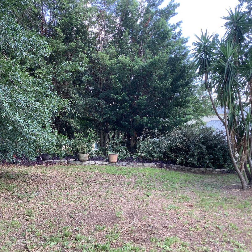
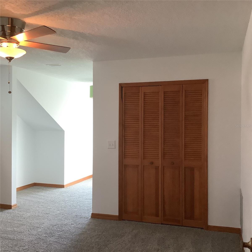
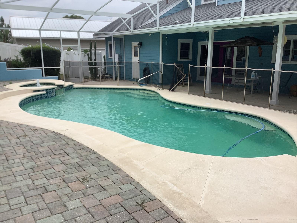
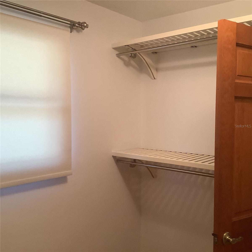
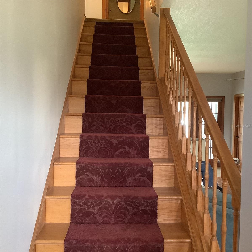
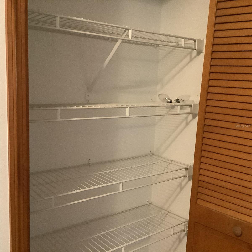
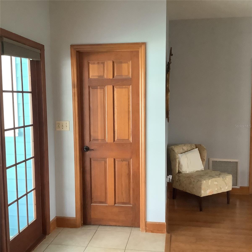
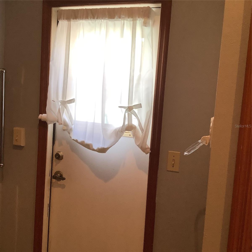
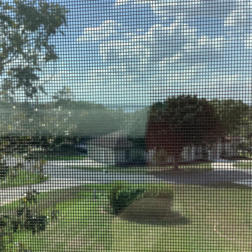
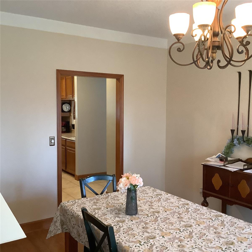
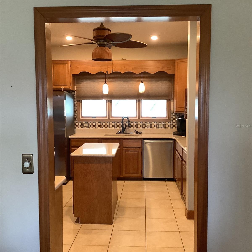
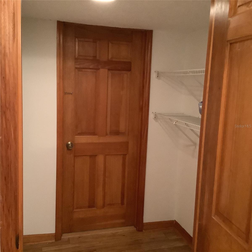
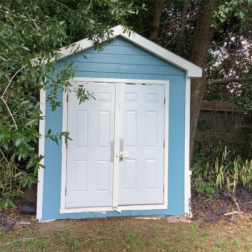
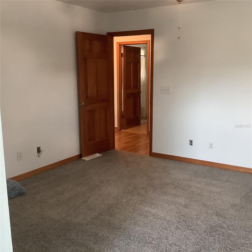
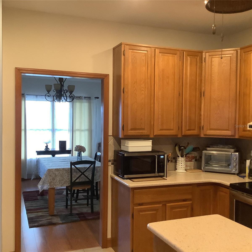
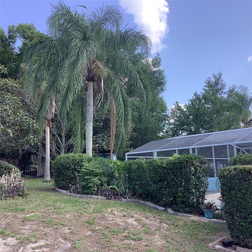
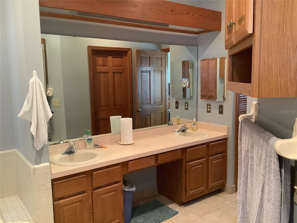
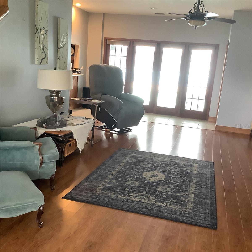
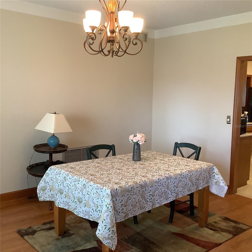
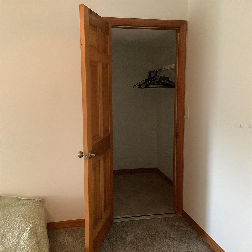
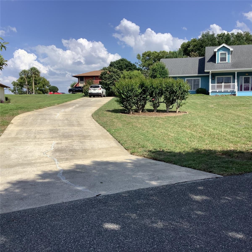
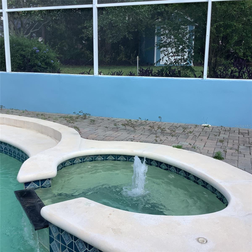
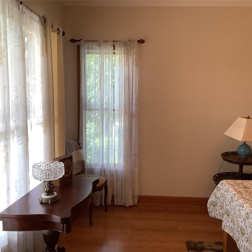
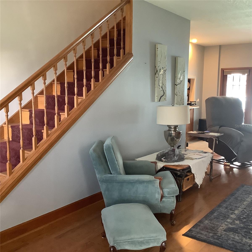
Active
13111 SUNSHINE CIR
$650,000
Features:
Property Details
Remarks
PRICE REDUCED BY $20,000! Present all offers, owner is motivated! Welcome to this charming and spacious 2606 sqft Cape Cod inspired home perched high on about half an acre lot with outstanding sunset views over Lake Minnehaha and enjoy those sunsets from the delightful oversized covered front porch (9x31).There is no HOA in this community. This well maintained home with only a 2 year old roof, newer AC and water heater less than 5 years old, provides ample space and storage for the whole family. The first floor is entirely tile and laminate for easy care and maintenance, as well as the upstairs, except for two bedrooms that have newer carpet. Step through the leaded front door entrance to warm yourself on those chilly days relaxing by the wood-burning fireplace with beautiful built-in cabinetry. On those warmer days when you need to cool off, keep going through the living room French doors to step outside to the oversized screened pool and patio area and private backyard oasis, complete with plenty of space to garden, play outdoors with easy access to the shed for all your gardening needs. The mature tropical landscaping will provide all plant enthusiasts a place to create. There is a powder room off the living room, close to the French doors for easy access while enjoying the pool and patio. Back inside on the first floor, by the kitchen, there is access from the pool area to the mud room, laundry room and garage. The side entry garage provides ample space plus a space for a small work shop area, while the extended driveway provides plenty of additional parking for guests. Also on the first floor is the large formal dining room adjacent to the kitchen. The kitchen comes with an eat up bar for more casual dining, an island for extra prep space, pantry, extra under stair storage, all wood cabinetry with solid surface countertops overlooking the pool area. Conveniently located on the first floor is the primary bedroom and en-suite, including double walk-in closets, jetted tub, separate shower, water closet and easy outdoor access. On the second floor there are 3 additional oversized bedrooms. The one bedroom is extra large and might be suitable for any number of purposes. Two more bedrooms are carpeted, have dormers that give extra space including a desk niche, have closets, one is walk in, and both have spectacular lake views. The upstairs also has its own bath for convenience, plus a Bonus Room that comes with shelving, a window and it’s own walk-in closet for storage. It would make an excellent office, craft or wrapping room, use your imagination. Beyond that closet lies what is rarely seen in a Florida home, a walk-in attic with lots of storage room and very easy to access. No more climbing a ladder to store away holiday decorations or overflow items. Come see this wonderful family home, close and convenient for shopping, dining, water activities, schools, hospitals, downtown Clermont, and a short drive to Orlando, Disney attractions, and the airport.
Financial Considerations
Price:
$650,000
HOA Fee:
N/A
Tax Amount:
$3355
Price per SqFt:
$249.42
Tax Legal Description:
SUNSHINE HILLS LOT 9 PB 28 PGS 25-26 ORB 1698 PG 1513
Exterior Features
Lot Size:
21965
Lot Features:
Gentle Sloping, Irregular Lot, Oversized Lot
Waterfront:
No
Parking Spaces:
N/A
Parking:
Garage Door Opener, Garage Faces Side, Ground Level, Guest, Oversized, Workshop in Garage
Roof:
Shingle
Pool:
Yes
Pool Features:
Child Safety Fence, Gunite, In Ground, Pool Sweep
Interior Features
Bedrooms:
4
Bathrooms:
3
Heating:
Central
Cooling:
Central Air
Appliances:
Dishwasher, Disposal, Dryer, Electric Water Heater, Range, Washer
Furnished:
Yes
Floor:
Carpet, Laminate, Tile
Levels:
Two
Additional Features
Property Sub Type:
Single Family Residence
Style:
N/A
Year Built:
1989
Construction Type:
HardiPlank Type, Other, Frame
Garage Spaces:
Yes
Covered Spaces:
N/A
Direction Faces:
West
Pets Allowed:
No
Special Condition:
None
Additional Features:
French Doors, Lighting, Private Mailbox, Rain Gutters, Sprinkler Metered
Additional Features 2:
N/A
Map
- Address13111 SUNSHINE CIR
Featured Properties