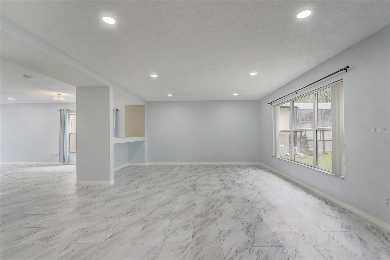
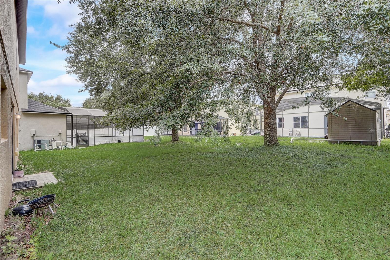
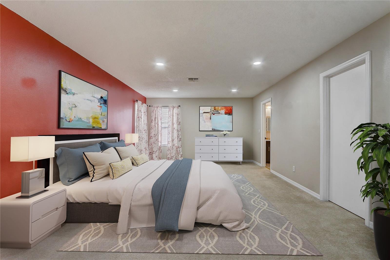
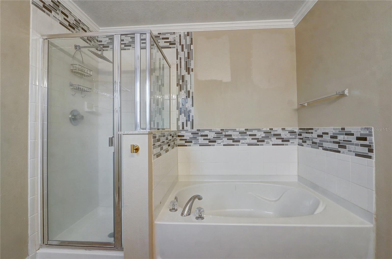

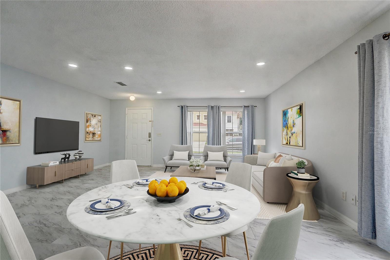
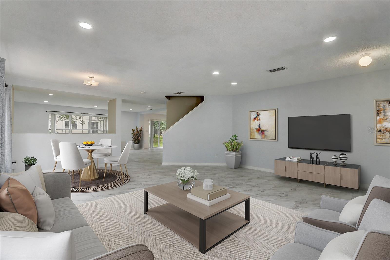
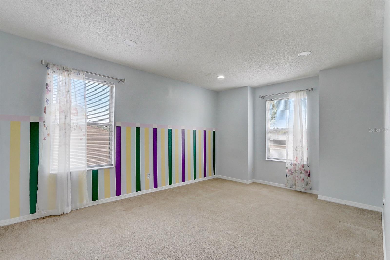
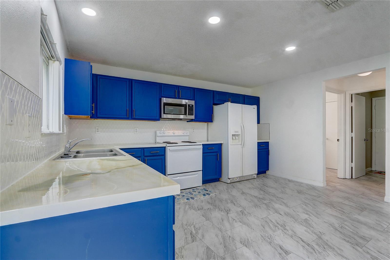

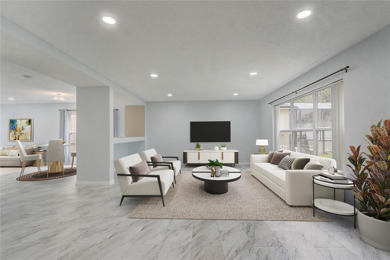
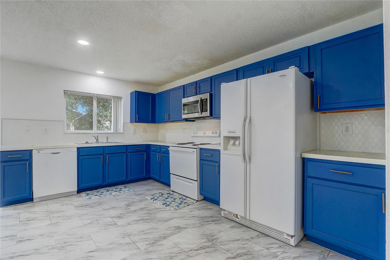
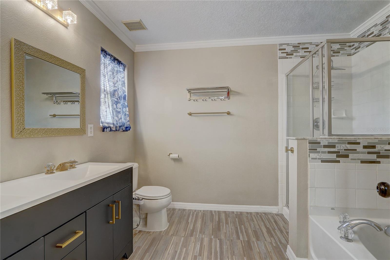
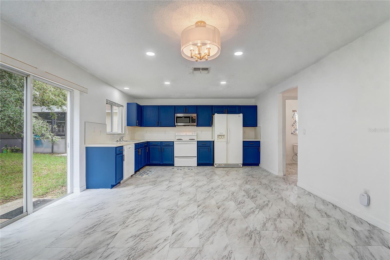
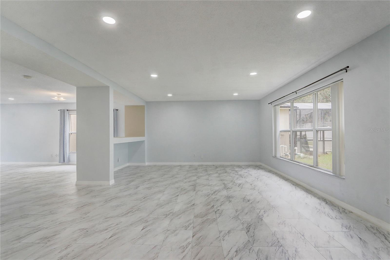
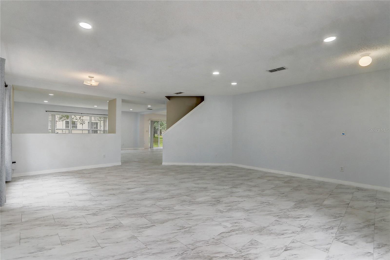
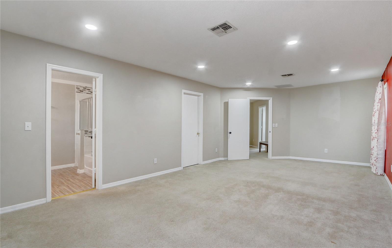
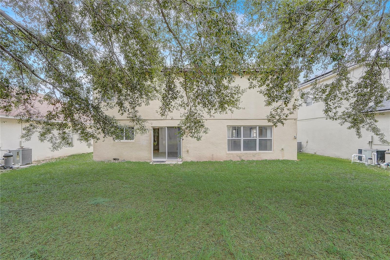
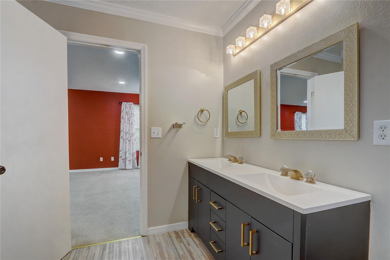
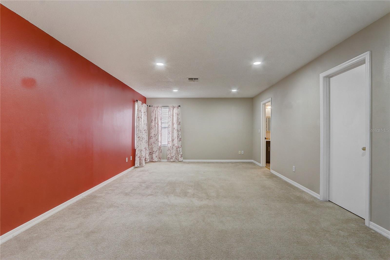
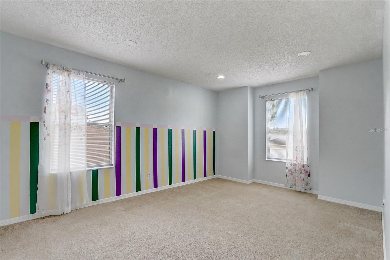


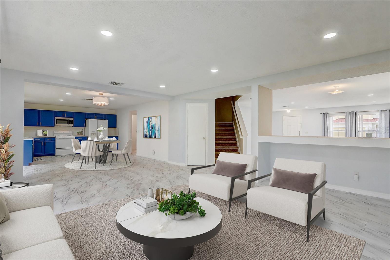
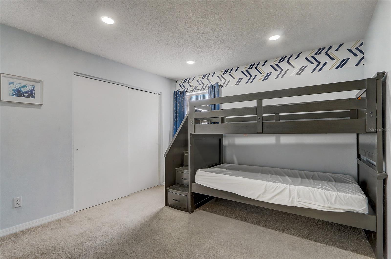
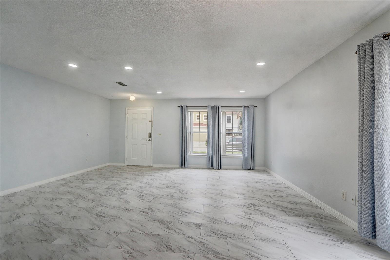
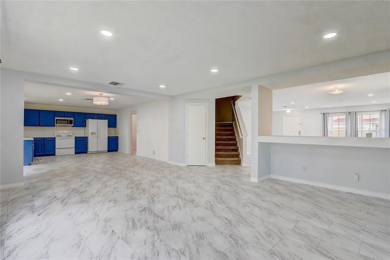
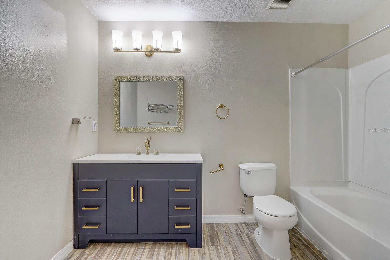
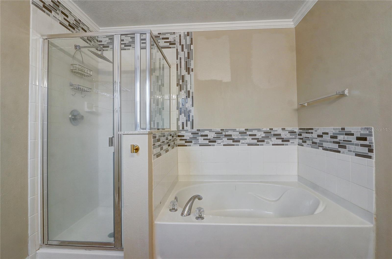
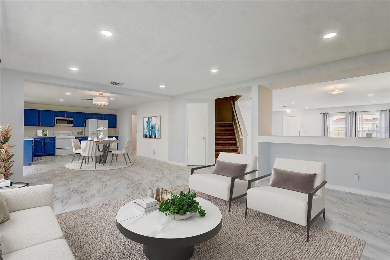

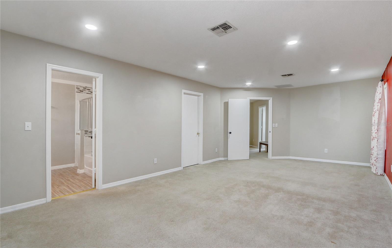
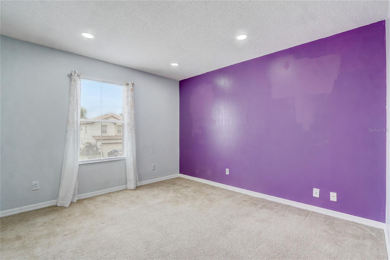
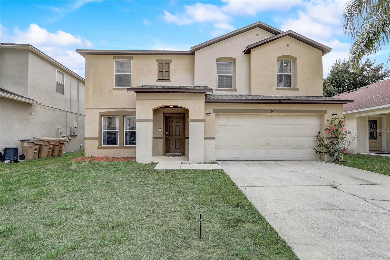
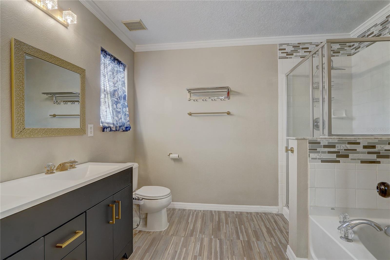
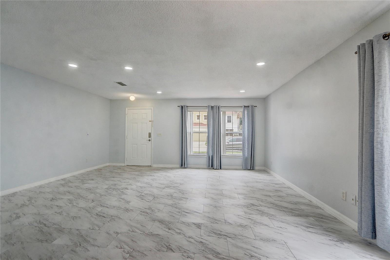

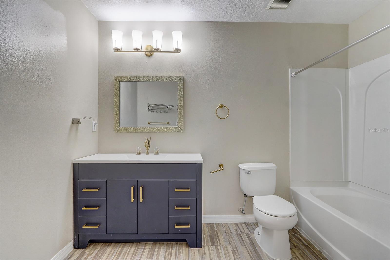
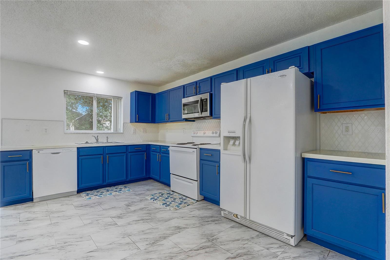

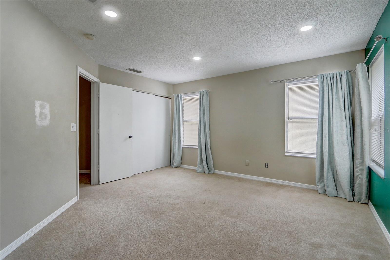
Active
1455 BLUE HORIZON DR
$429,000
Features:
Property Details
Remarks
One or more photo(s) has been virtually staged. Welcome Home to this two-story home that boasts five bedrooms, 2.5 sleek bathrooms, and an attached two-car garage. NEW ROOF 07/2023 - NEW AC 07/2022 Step inside and discover a flexible open layout with a spacious area ideal for combined formal living and dining. The expansive family room flows seamlessly into a casual dining nook adjacent to the open-concept kitchen – picture perfect for hosting! The kitchen comes fully equipped with a range, dishwasher, microwave, and refrigerator, plus a generous pantry. Imagine adding a future island to this already fantastic space! Just off the kitchen, you'll find a stylish half-bath with a private closet, and a laundry room with a washer/dryer hookup that leads to the garage. Upstairs, an open loft area offers a perfect spot for reading or relaxing. All bedrooms are located on the second floor, including a truly massive primary suite with its own en-suite bathroom featuring a shower/tub combo and an enormous walk-in closet. You'll also find four additional well-sized bedrooms and the second full bathroom upstairs. With so much space throughout, you really need to experience it firsthand! The backyard is a blank slate, ready for your personal touch. Check out the 3D tour online and schedule your private viewing today! Mortgage savings may be available for buyers of this listing, ask Listing Agent for details!
Financial Considerations
Price:
$429,000
HOA Fee:
630
Tax Amount:
$4710.7
Price per SqFt:
$146.97
Tax Legal Description:
SUNRISE LAKES PHASE III PB 51 PG 92-94 LOT 91 ORB 3740 PG 1809
Exterior Features
Lot Size:
5706
Lot Features:
N/A
Waterfront:
No
Parking Spaces:
N/A
Parking:
N/A
Roof:
Shingle
Pool:
No
Pool Features:
N/A
Interior Features
Bedrooms:
5
Bathrooms:
3
Heating:
Central, Electric
Cooling:
Central Air
Appliances:
Dishwasher, Disposal, Dryer, Electric Water Heater, Microwave, Range, Range Hood, Refrigerator, Washer
Furnished:
Yes
Floor:
Carpet, Laminate
Levels:
Two
Additional Features
Property Sub Type:
Single Family Residence
Style:
N/A
Year Built:
2005
Construction Type:
Frame
Garage Spaces:
Yes
Covered Spaces:
N/A
Direction Faces:
West
Pets Allowed:
Yes
Special Condition:
None
Additional Features:
Balcony, Sidewalk, Sliding Doors
Additional Features 2:
Buyer and buyers agent to verify any and all rules and regulations deemed important with HOA, City and County
Map
- Address1455 BLUE HORIZON DR
Featured Properties