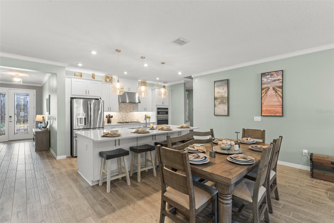
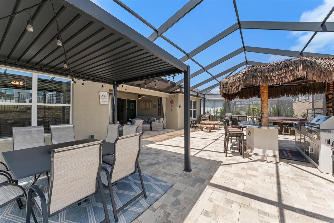
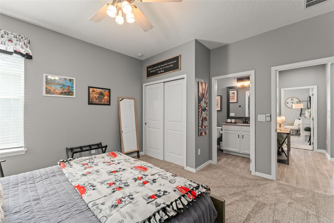
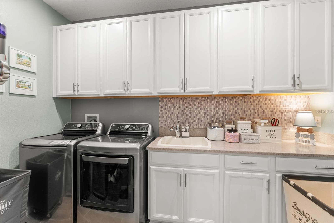
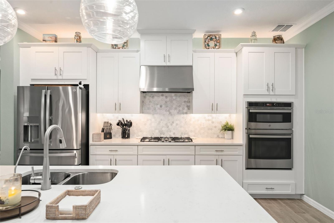
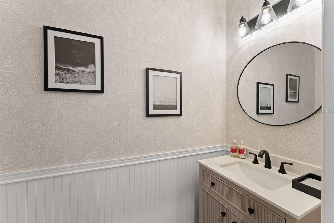
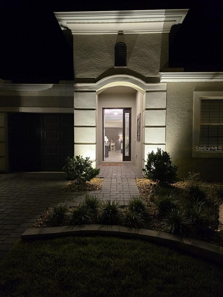
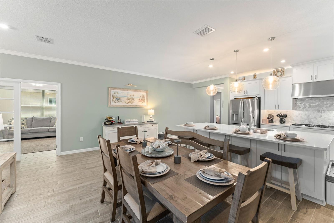
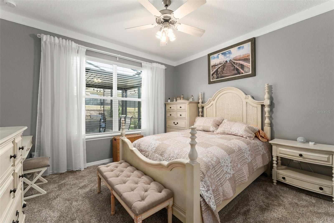
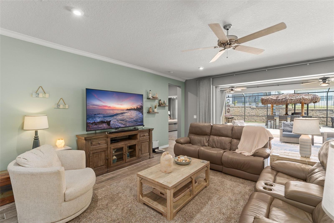
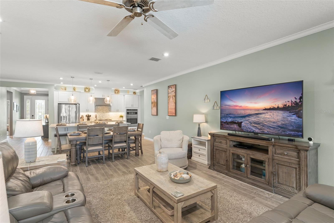
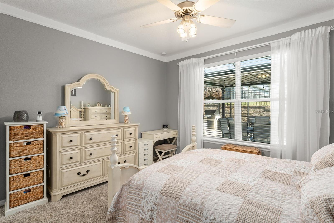
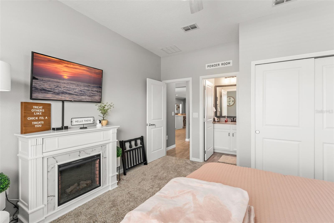
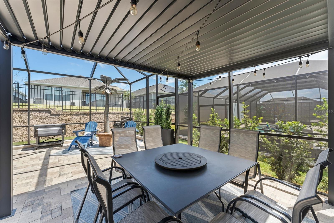
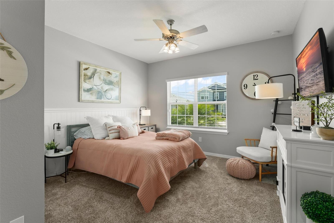
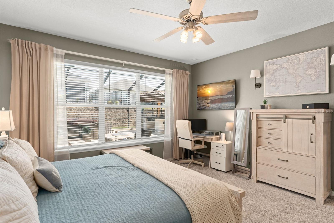
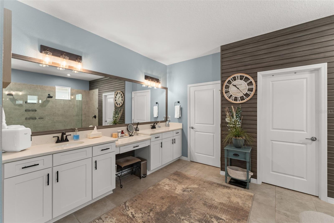
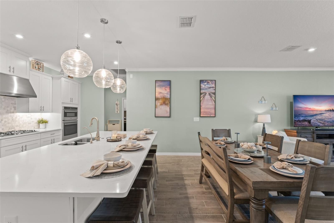
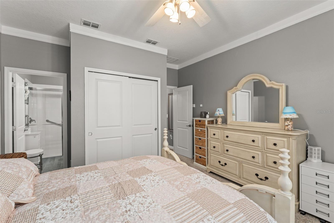
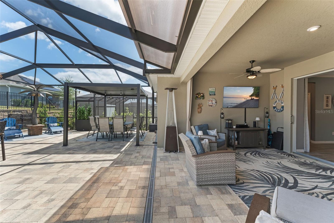
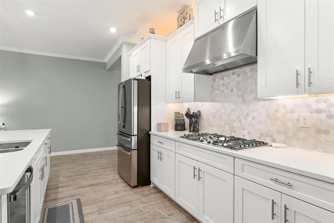
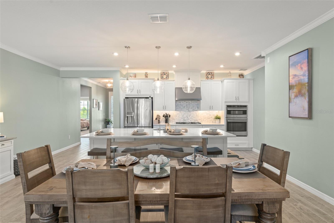
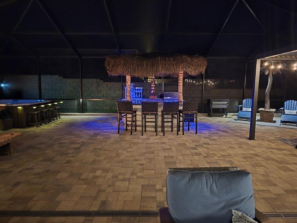
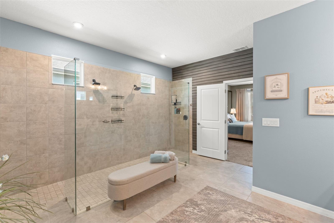
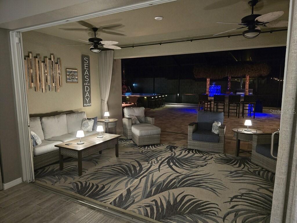
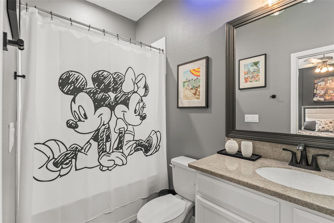
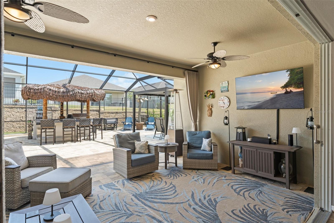
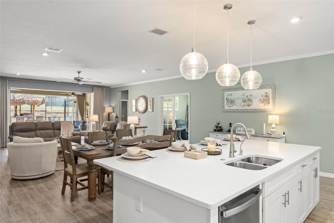
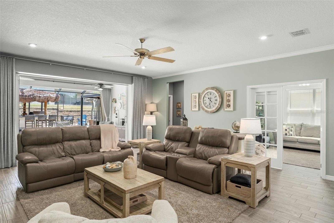
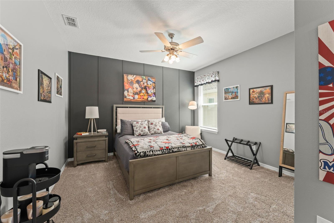
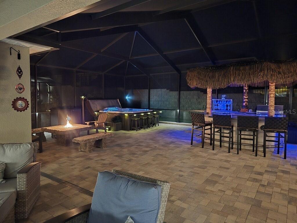
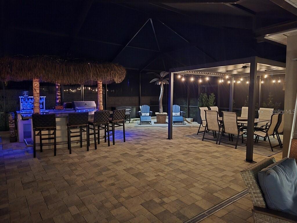
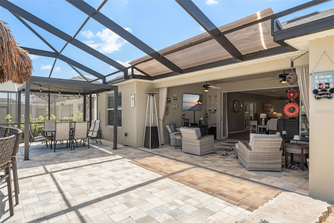
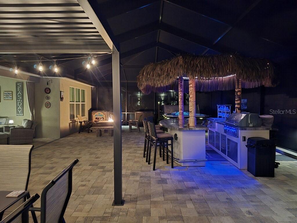
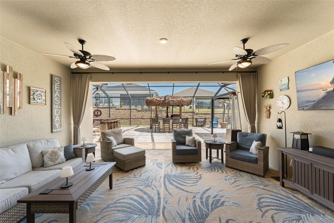
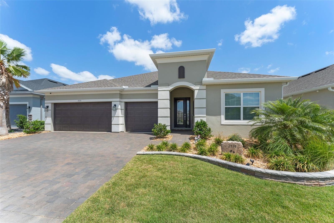
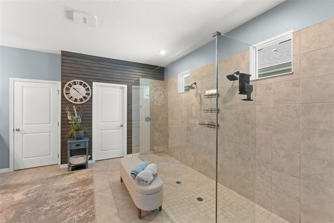
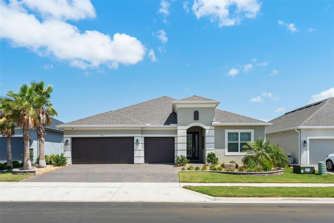
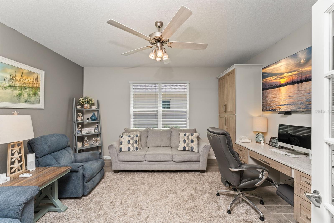
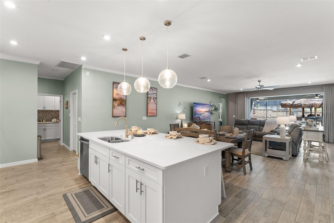
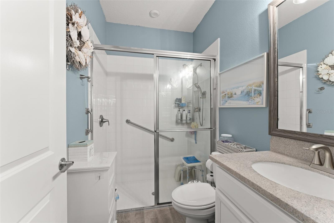
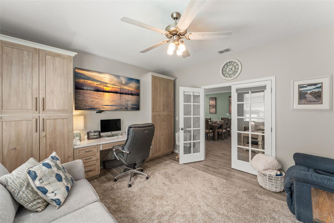
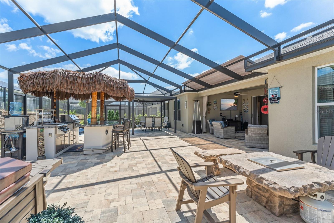
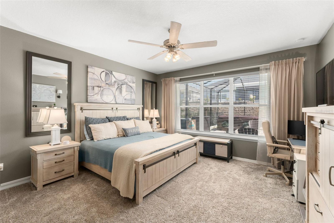
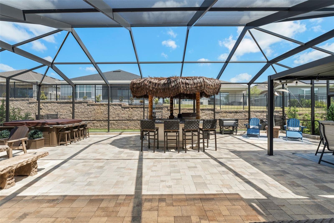
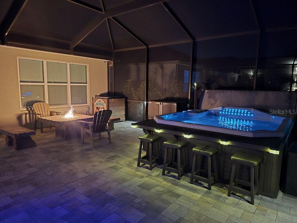
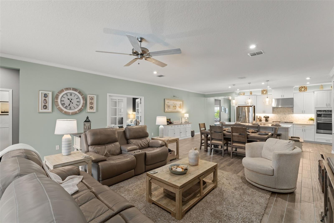
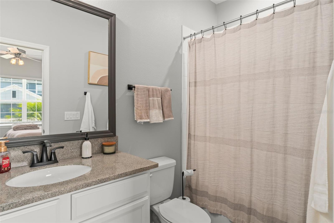
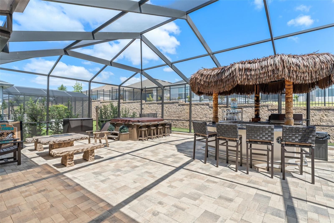
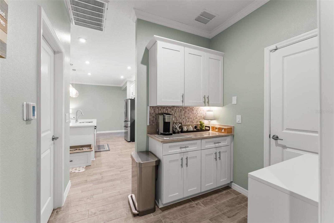
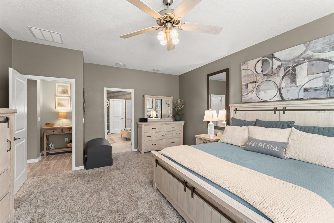
Active
2174 TIMBER CREEK LN
$725,000
Features:
Property Details
Remarks
**This property qualifies for a closing cost credit up to $10,800 through the Seller’s preferred lender.**Welcome home to this beautifully designed 4-bedroom, 4.5-bathroom home located in the sought-after community of Clermont. Offering both luxury and functionality, this residence features a 3-car garage and thoughtful layout perfect for modern living. As you step through the front door, you’re welcomed into the foyer that features two guest bedrooms to the right, each with their own private ensuite bathrooms—ideal for family or visiting guests. At the heart of the home lies an open-concept living space featuring porcelain tile flooring throughout the main livable areas, adding both durability and modern elegance. The chef’s kitchen is outfitted with quartz countertops, stainless steel appliances, a gas stove, and a large center island with breakfast bar seating. This space flows seamlessly into the dining area and living room, making entertaining a breeze. Just off the main living area, behind glass-front French doors, you'll find a flexible space perfect for a home office, family room, or creative studio, complete with custom built-in shelving and a functional workspace. Toward the back right of the home is another spacious bedroom with its own ensuite, and a convenient half bath located in the hallway for guests. The primary suite is tucked away on the left side of the home, offering a peaceful retreat. Enjoy backyard views through large windows and relax in the spa-inspired ensuite bathroom, which features an expansive dual-entry glass walk-in shower with dual shower heads, a double vanity, and stylish accent wood walls. Step outside to your own private oasis: a large enclosed patio that leads to a screened-in, paved patio with minimal green space—perfect for low-maintenance outdoor living. Don’t miss this opportunity to own a stunning home in one of Clermont’s most desirable neighborhoods. Schedule your private tour today!
Financial Considerations
Price:
$725,000
HOA Fee:
106
Tax Amount:
$8079.55
Price per SqFt:
$250.87
Tax Legal Description:
HIGHLAND RANCH THE CANYONS PHASE 6 PB 74 PG 49-57 LOT 41 ORB 6058 PG 1113
Exterior Features
Lot Size:
7807
Lot Features:
N/A
Waterfront:
No
Parking Spaces:
N/A
Parking:
Driveway, Garage Door Opener, Oversized
Roof:
Shingle
Pool:
No
Pool Features:
N/A
Interior Features
Bedrooms:
4
Bathrooms:
5
Heating:
Central
Cooling:
Central Air
Appliances:
Built-In Oven, Dishwasher, Kitchen Reverse Osmosis System, Microwave, Range, Range Hood, Refrigerator, Touchless Faucet, Water Filtration System, Water Softener
Furnished:
No
Floor:
Tile
Levels:
One
Additional Features
Property Sub Type:
Single Family Residence
Style:
N/A
Year Built:
2022
Construction Type:
Block, Stucco
Garage Spaces:
Yes
Covered Spaces:
N/A
Direction Faces:
South
Pets Allowed:
Yes
Special Condition:
None
Additional Features:
Dog Run, Lighting, Rain Gutters, Sidewalk, Sliding Doors
Additional Features 2:
Buyer to verify with HOA
Map
- Address2174 TIMBER CREEK LN
Featured Properties