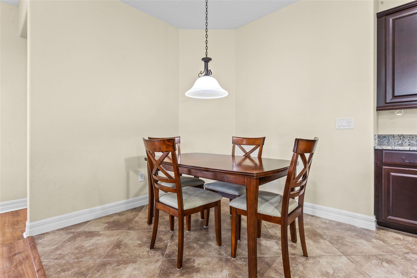
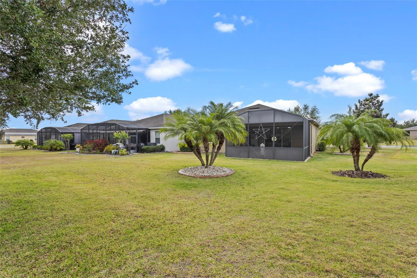
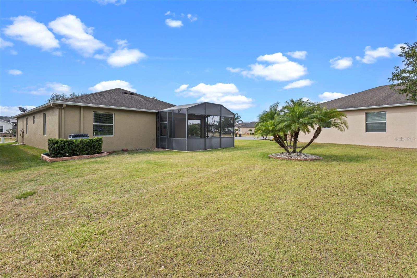
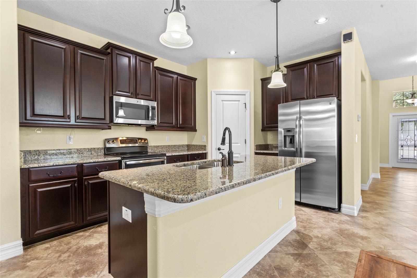
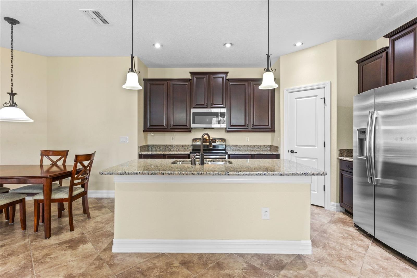
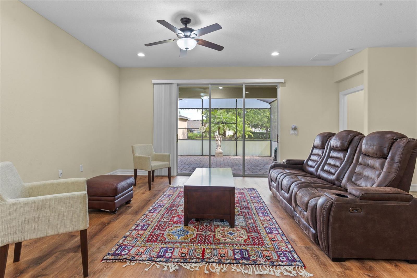
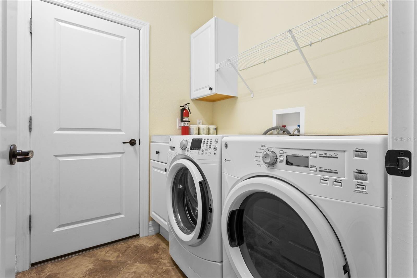
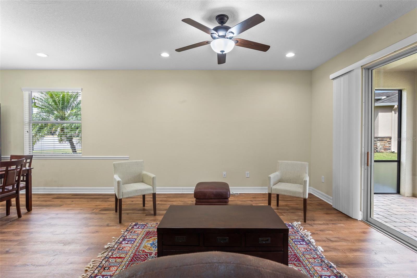
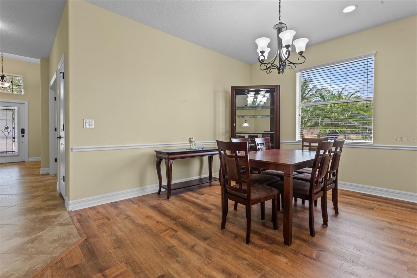
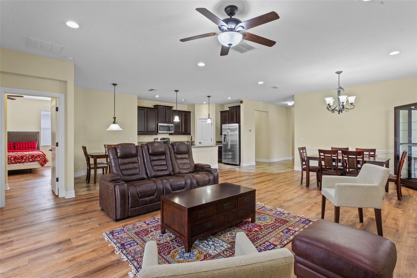
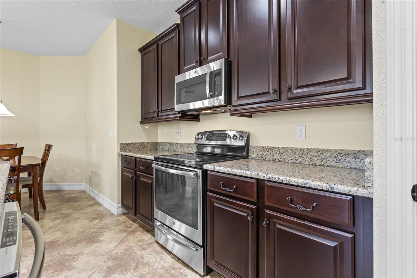
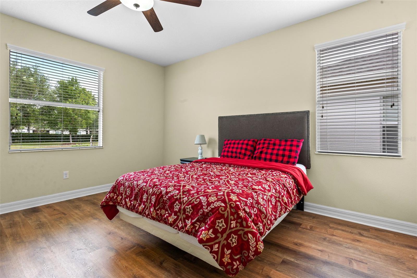
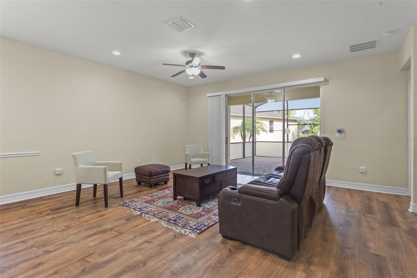
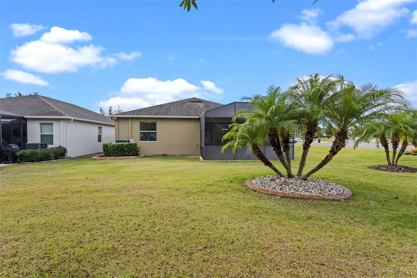
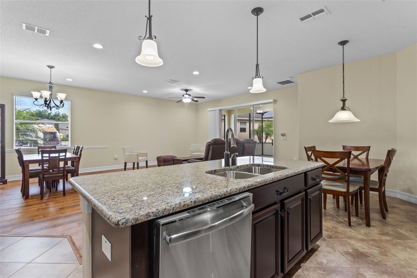
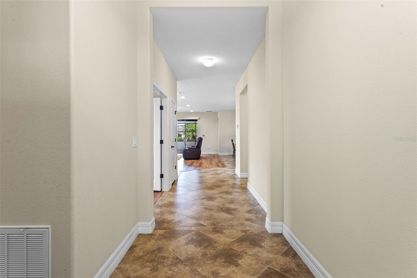
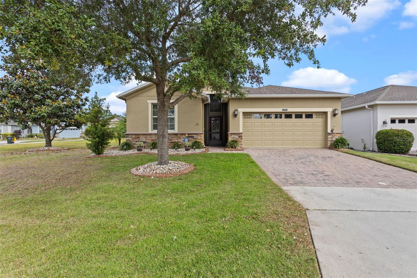
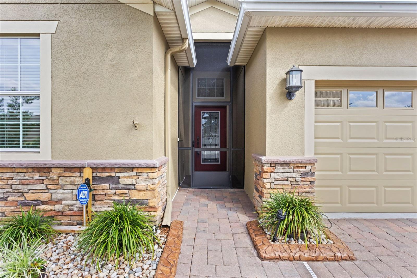
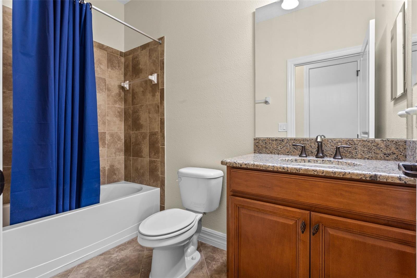
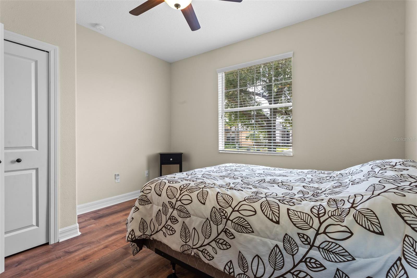
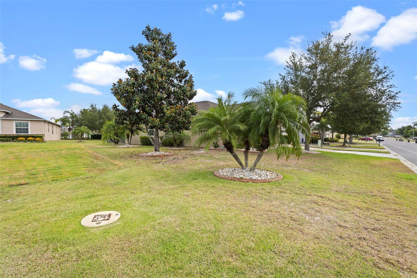
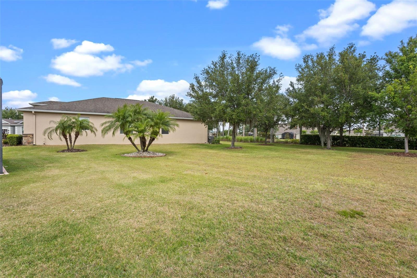
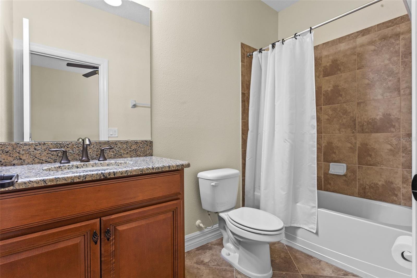
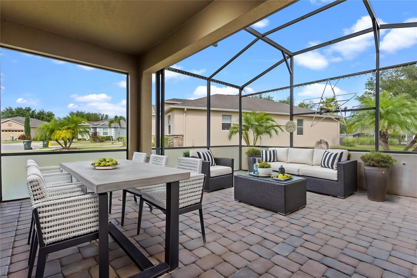
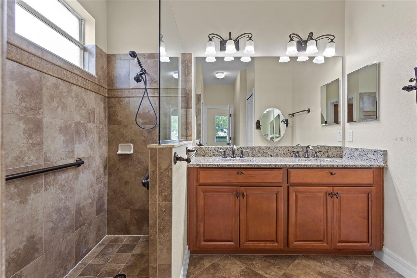
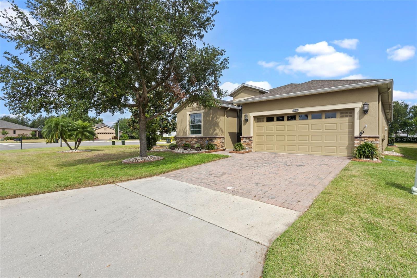
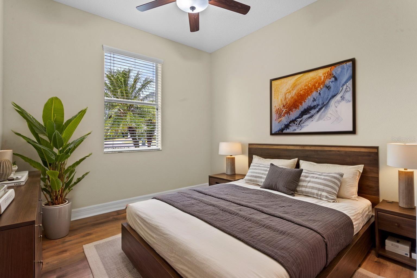
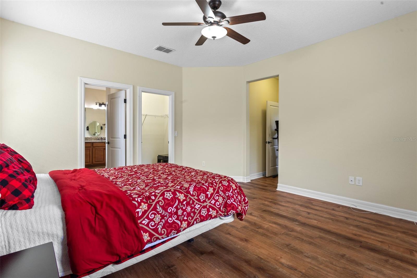
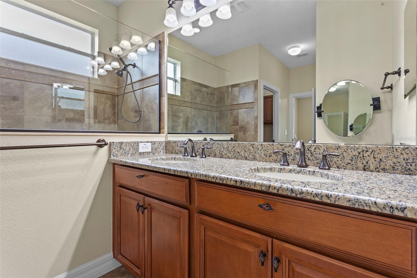
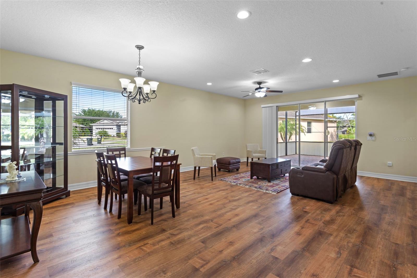
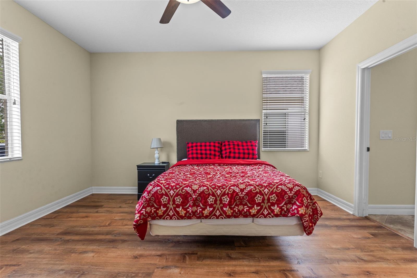
Active
3996 SERENA LN
$460,000
Features:
Property Details
Remarks
One or more photo(s) has been virtually staged. Heritage Hills is a sought after 55 plus community in Clermont! This popular Hamilton II floor plan features 3 bedroom plus 3 bathrooms and an office with over 2000 sq. ft. of living space. This open floor plan concept is great for entertaining with the kitchen, dining room and family room open to the screened extended lanai. Upon entering you will find the guest bedroom and bath on the left and an additional bedroom with private bath on the right. There is a spacious office with double doors! The kitchen has a walk in pantry, large island with sink, granite countertops and tons of cabinets. There is an eating space in the kitchen and a new garbage disposal. This home comes with a portable generator and propane tanks in the storage on the lanai. The lanai is the perfect place to enjoy the outdoors and the lot is oversized just under a 1/4 acre! The washer and dryer stay! Heritage Hills amenities include a heated pool and spa, pickle ball, tennis, basketball, bocce ball, shuffleboard, clubhouse with planned activities, lots of clubs to join, fitness center, art and crafts room, billiard room, card room and ballroom for holding events. Exterior is painted every 5-6 years and yard maintenance is included in the HOA fee! There is a 5 mile walking trail around the community.
Financial Considerations
Price:
$460,000
HOA Fee:
417.32
Tax Amount:
$3329.62
Price per SqFt:
$229.31
Tax Legal Description:
HERITAGE HILLS PHASE 5B PB 65 PG 35-36 LOT 4 ORB 4463 PG 1450
Exterior Features
Lot Size:
9836
Lot Features:
Corner Lot, City Limits, Paved, Private
Waterfront:
No
Parking Spaces:
N/A
Parking:
Driveway, Garage Door Opener
Roof:
Shingle
Pool:
No
Pool Features:
N/A
Interior Features
Bedrooms:
3
Bathrooms:
2
Heating:
Central, Electric
Cooling:
Central Air
Appliances:
Dishwasher, Dryer, Electric Water Heater, Microwave, Range, Refrigerator, Washer
Furnished:
No
Floor:
Ceramic Tile, Laminate
Levels:
One
Additional Features
Property Sub Type:
Single Family Residence
Style:
N/A
Year Built:
2014
Construction Type:
Block, Stucco
Garage Spaces:
Yes
Covered Spaces:
N/A
Direction Faces:
Southeast
Pets Allowed:
Yes
Special Condition:
None
Additional Features:
Irrigation System, Private Mailbox, Sliding Doors
Additional Features 2:
See HOA docs for more information
Map
- Address3996 SERENA LN
Featured Properties