
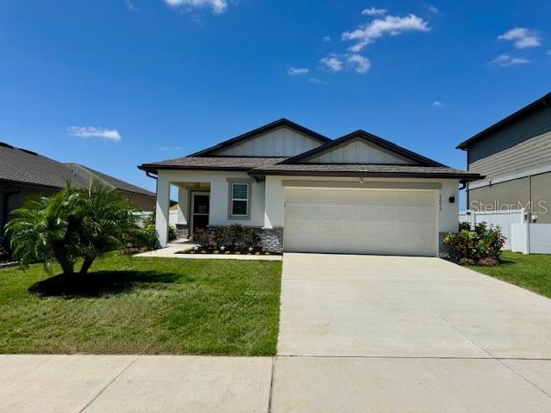






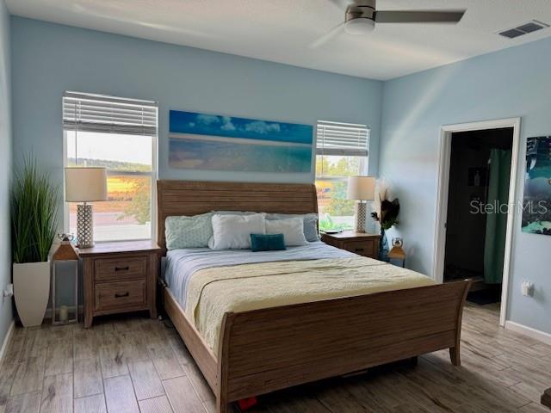



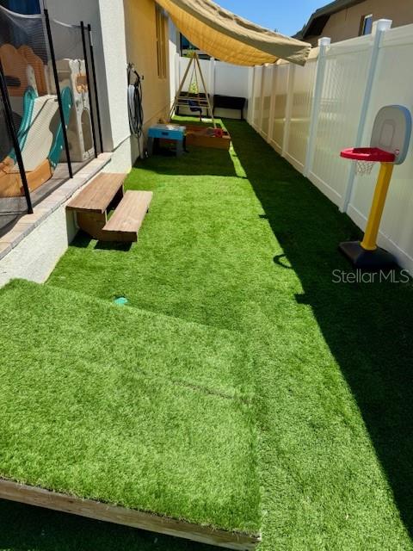


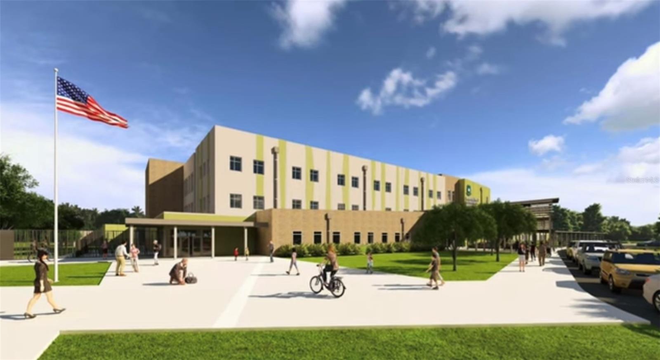
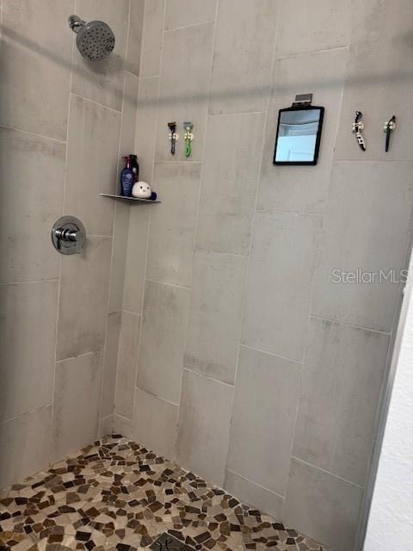
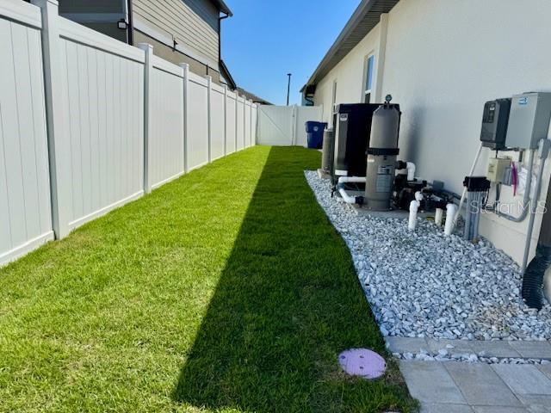
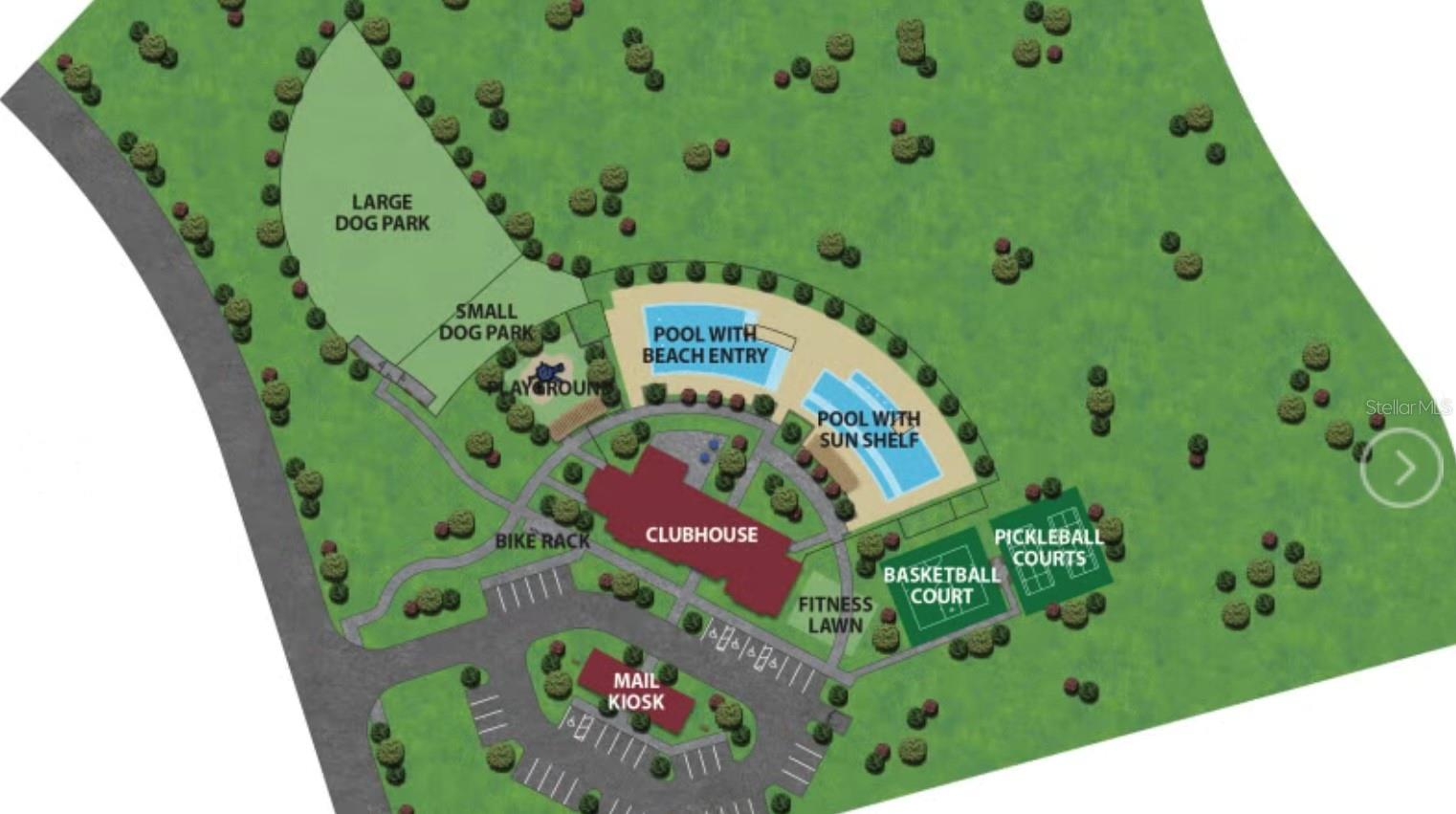





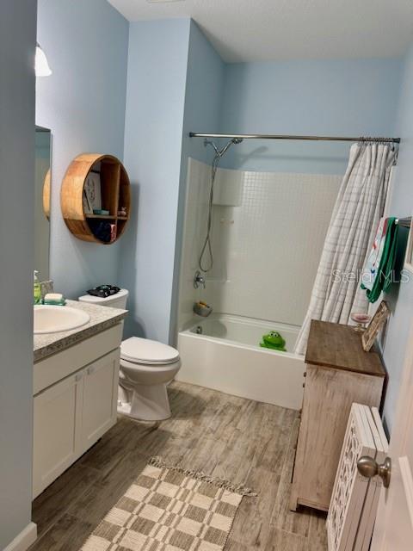

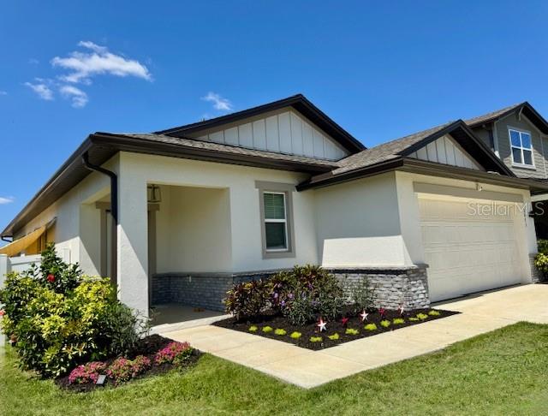


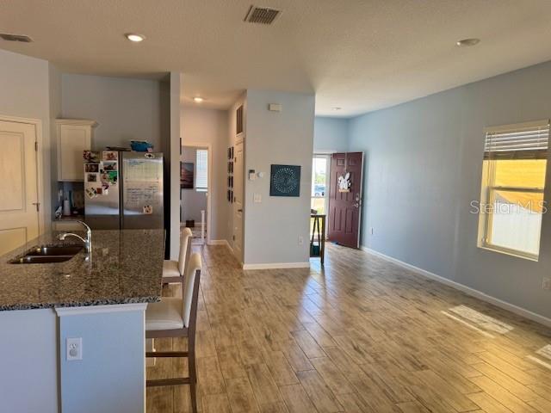
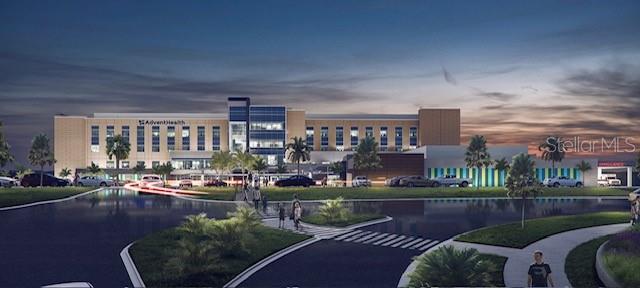

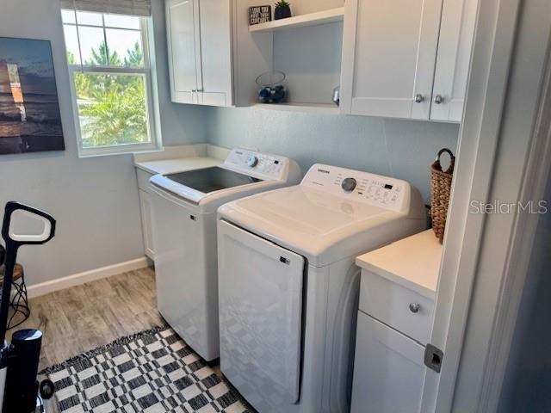
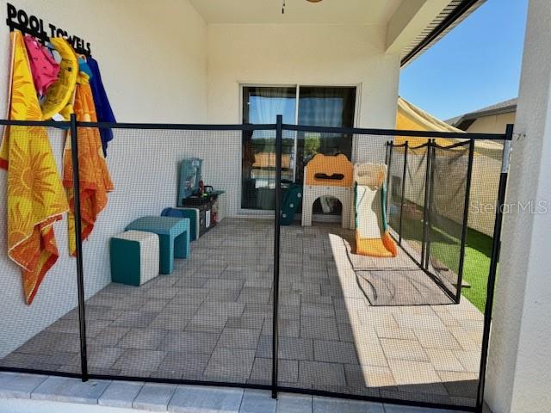
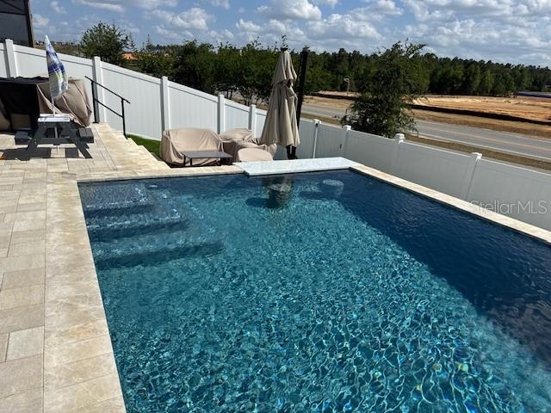


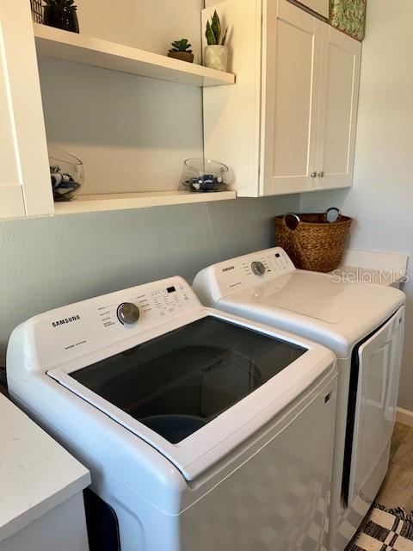

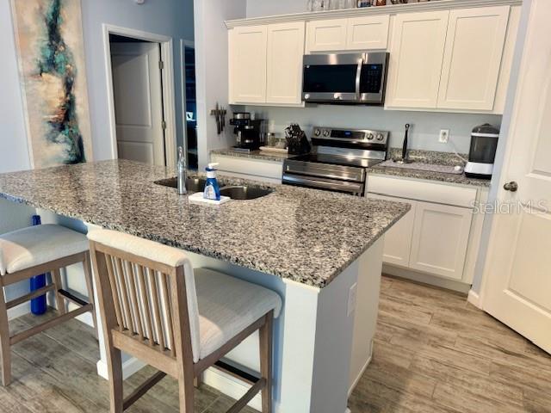


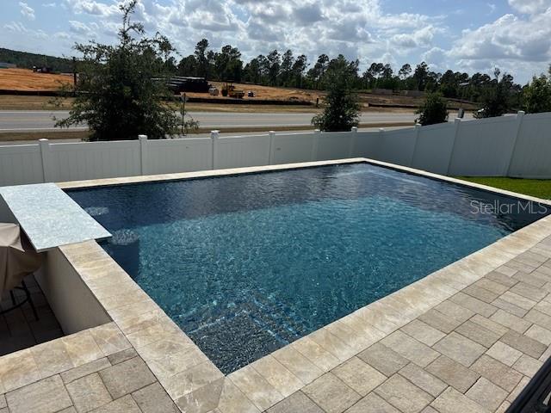



Active
2075 HUNTSMAN RIDGE RD
$525,000
Features:
Property Details
Remarks
Welcome to this newly constructed and updated pool home! Nestled in the sought after community of Hills of Minneola, this home has been thoroughly updated throughout featuring new ceiling fans, a whole house water purifier/softener, a double head walk in tile shower in the master, UV light in the HVAC, overhead garage storage, iQ garage door opener that pairs with your phone, new tile throughout, fresh interior paint, a built out laundry room with cabinets and quartz countertops, epoxy garage floors and painted walls, a covered side yard with turf, rain gutters, as well as an oversized deck with your own private salt water heated and chilled pool! This house has been meticulously cared for. The neighborhood features two parks for kids as well as two dog parks, and coming soon two swimming pools (one beach entry), a clubhouse, as well a tennis court, pickleball court, and walking trail. Advent Health Hospital in the front of the neighborhood and the K-8 school in the rear are both set to open Fall 2025. This home is 20 miles to Disney and SeaWorld, 28 miles to Orlando International Airport, and is in close proximity to Waterfront Park, a family friendly beach including a playground, BBQ grills and splash pad! Seller is giving $10,000 toward buyers closing costs. Don’t miss a chance to be welcomed home!
Financial Considerations
Price:
$525,000
HOA Fee:
12.5
Tax Amount:
$6412.51
Price per SqFt:
$341.8
Tax Legal Description:
VILLAGES AT MINNEOLA HILLS PHASE 2A PB 75 PG 76-83 LOT 745 ORB 6076 PG 123
Exterior Features
Lot Size:
6659
Lot Features:
Cul-De-Sac, City Limits, Sidewalk, Private
Waterfront:
No
Parking Spaces:
N/A
Parking:
Driveway, Garage Door Opener
Roof:
Shingle
Pool:
Yes
Pool Features:
Child Safety Fence, Deck, Gunite, Heated, In Ground, Lighting, Other, Pool Alarm, Salt Water, Tile
Interior Features
Bedrooms:
3
Bathrooms:
2
Heating:
Central
Cooling:
Central Air
Appliances:
Convection Oven, Dishwasher, Disposal, Dryer, Electric Water Heater, Microwave, Refrigerator, Washer, Water Filtration System, Water Softener
Furnished:
Yes
Floor:
Tile
Levels:
One
Additional Features
Property Sub Type:
Single Family Residence
Style:
N/A
Year Built:
2022
Construction Type:
Block, Stucco
Garage Spaces:
Yes
Covered Spaces:
N/A
Direction Faces:
East
Pets Allowed:
Yes
Special Condition:
None
Additional Features:
Rain Gutters, Sliding Doors
Additional Features 2:
Buyer/Buyer's Agent to verify all lease restrictions with HOA.
Map
- Address2075 HUNTSMAN RIDGE RD
Featured Properties