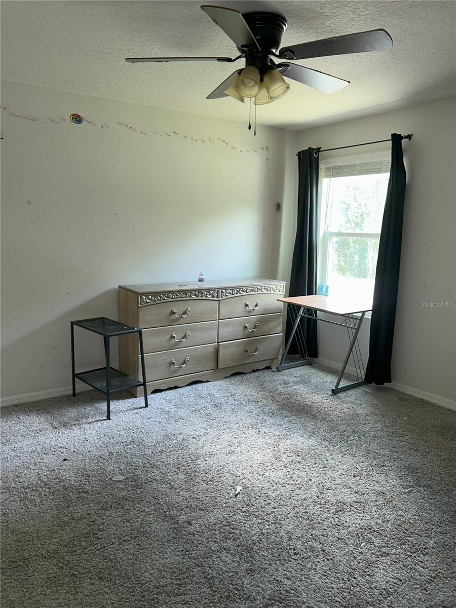
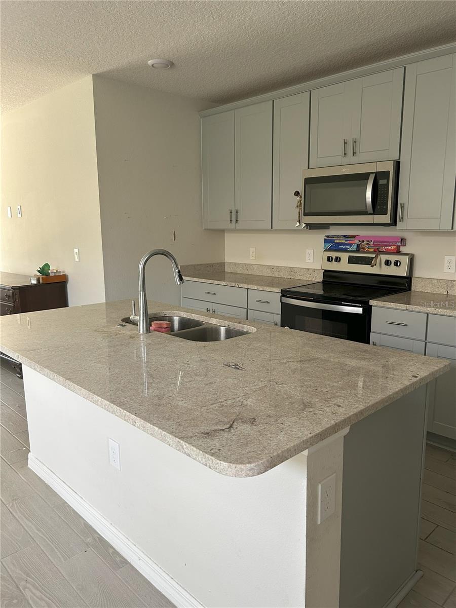
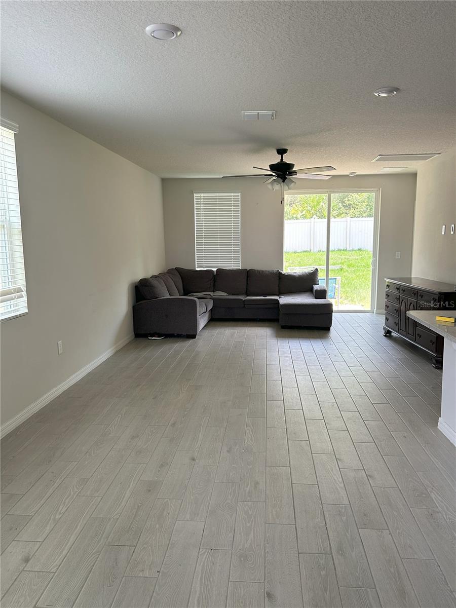
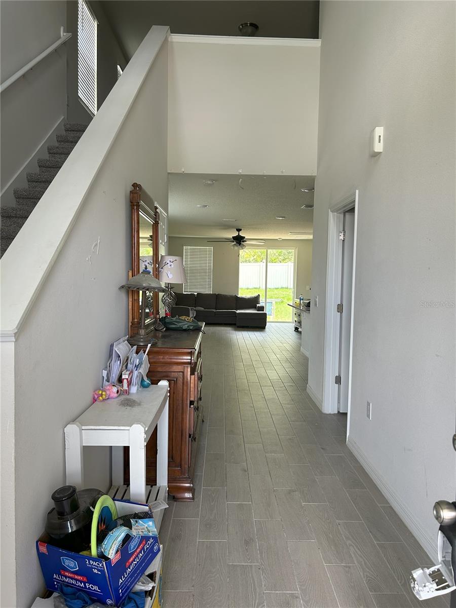
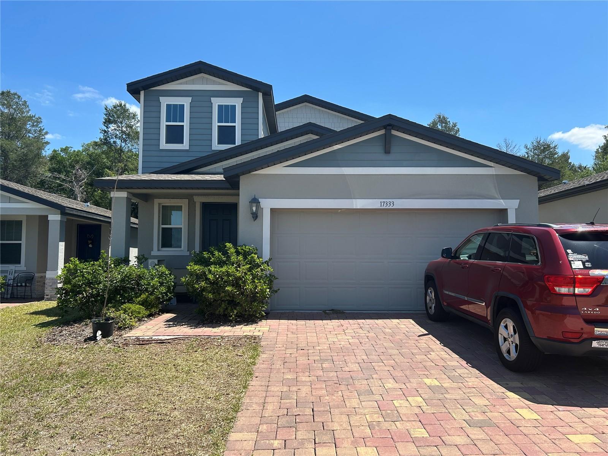
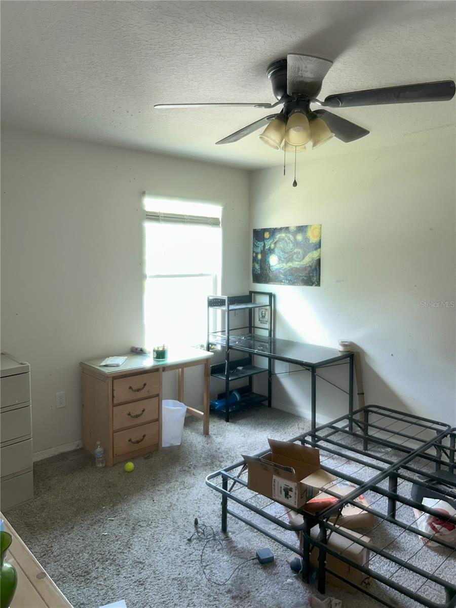
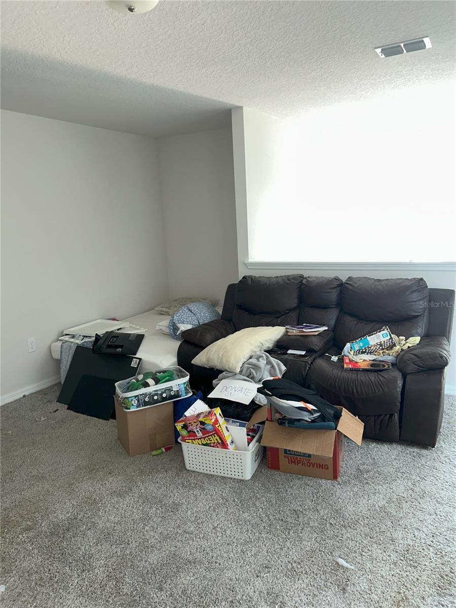
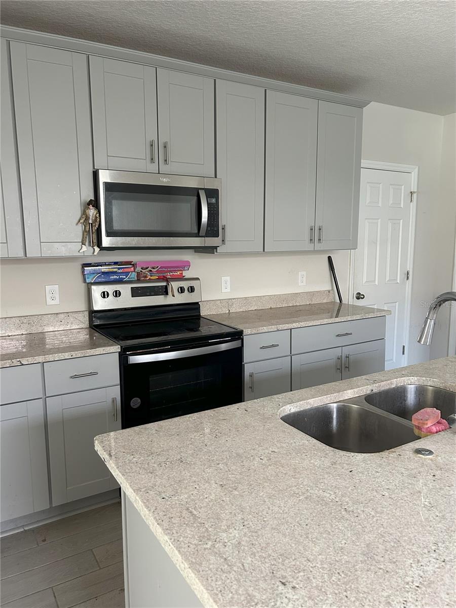
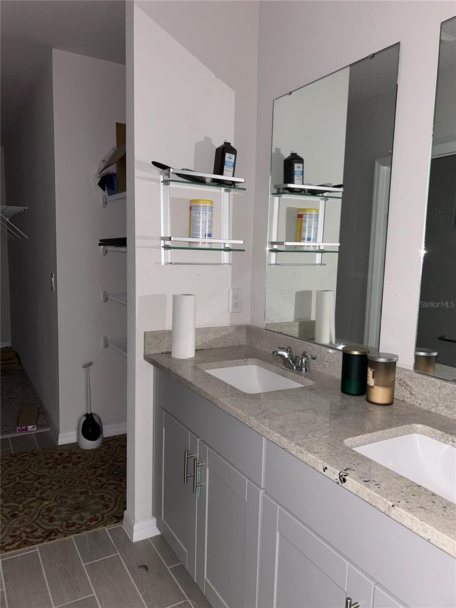
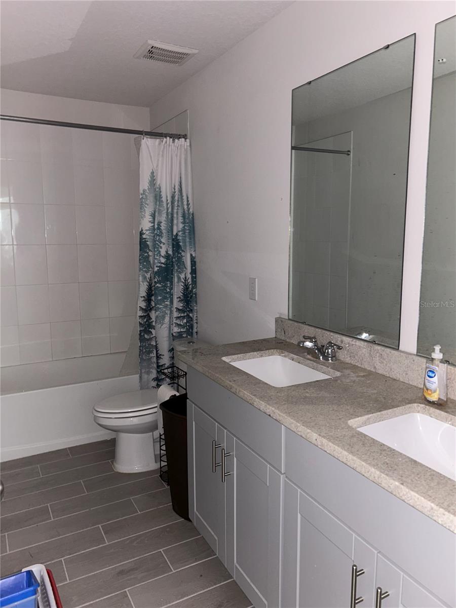
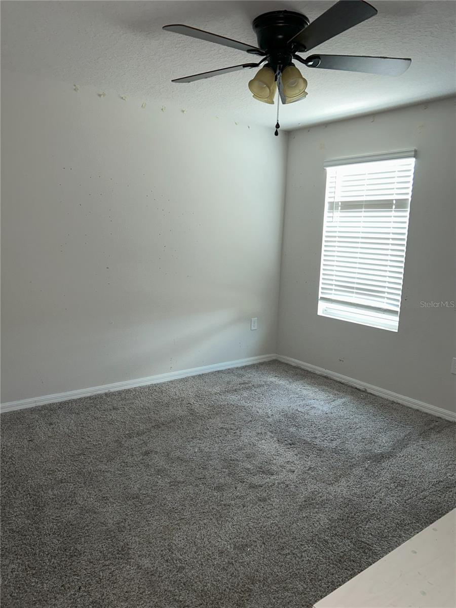
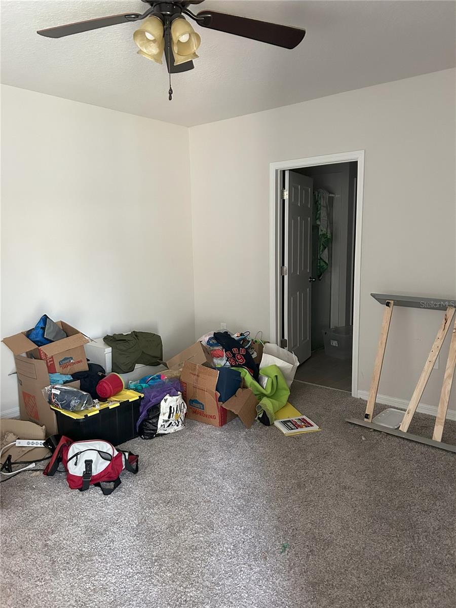
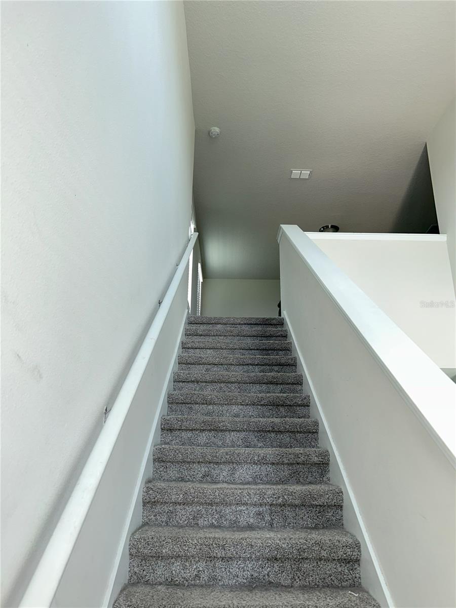
Active
17333 CAGAN CROSSINGS BLVD
$409,000
Features:
Property Details
Remarks
Welcome to Your Dream Home Near the Magic! Hello and thank you for taking the time to consider this spectacular property I have to share with you. I'm James Oxendine, and it's my pleasure to guide you through this inviting home located just 12 miles from the enchantment of Walt Disney World. This home is perfect for families looking to settle in a vibrant and convenient location. Built by Meritage Homes, the Yellowstone floorplan is designed both functionality and comfort, with unique features that cater to a range of lifestyle needs. This is an ideal opportunity for multi-generational households or growing families who value quality living spaces. Key Features to Highlight; Owner's Suite on the First Floor: Providing convenience and a personal retreat separate from the rest of the household. Stainless Steel Appliances: Kitchen equipped with modern essentials, enhancing both the look and functionality of your cooking space. Fenced-in Backyard: Enjoy privacy and peace of mind in this spacious outdoor area, perfect for family gatherings or a secure play space. Prime Location and Community Experiences; The property is not just a home; it's part of a community rich with amenities meant to enrich your family's quality of life: Proximity to a library for community events and learning. Nearby walking trails for those who enjoy outdoor activities or simply a leisurely stroll. A town center filled with dining options and shopping for all your daily needs. Accessibility to essential services with a hospital nearby. This home is also set in a diverse and friendly neighborhood, perfect for building lasting relationships with neighbors while enjoying the various attractions and conveniences. Your Ideal Home Awaits! Whether your family is just starting to grow or you're welcoming extended family, this residence provides the flexibility and space needed to accommodate your lifestyle. Living here means easy access to world-renowned attractions and everyday conveniences, creating a balanced life of fun and functionality.
Financial Considerations
Price:
$409,000
HOA Fee:
117
Tax Amount:
$5672
Price per SqFt:
$189.35
Tax Legal Description:
CAGAN CROSSINGS EAST PB 74 PG 76-83 LOT 14 ORB 5933 PG 274
Exterior Features
Lot Size:
5101
Lot Features:
N/A
Waterfront:
No
Parking Spaces:
N/A
Parking:
N/A
Roof:
Shingle
Pool:
No
Pool Features:
N/A
Interior Features
Bedrooms:
4
Bathrooms:
3
Heating:
Central
Cooling:
Central Air
Appliances:
Dishwasher, Dryer, Microwave, Refrigerator, Washer
Furnished:
No
Floor:
Carpet, Ceramic Tile
Levels:
Two
Additional Features
Property Sub Type:
Single Family Residence
Style:
N/A
Year Built:
2022
Construction Type:
Block, Concrete
Garage Spaces:
Yes
Covered Spaces:
N/A
Direction Faces:
West
Pets Allowed:
No
Special Condition:
None
Additional Features:
Lighting
Additional Features 2:
8-12 month minimum lease
Map
- Address17333 CAGAN CROSSINGS BLVD
Featured Properties