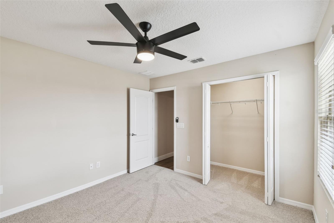
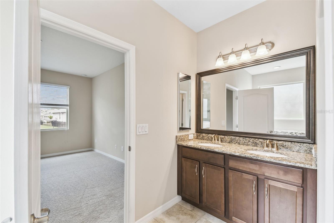
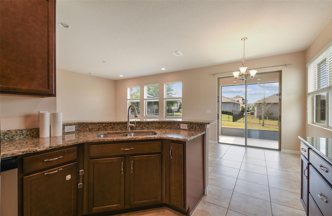
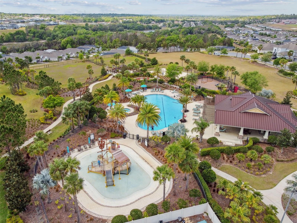
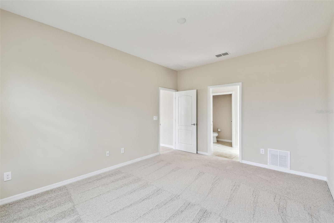
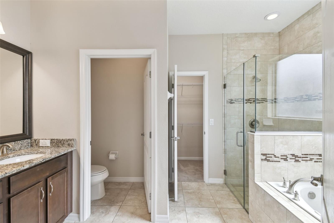
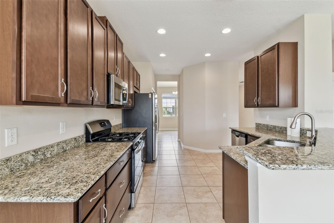
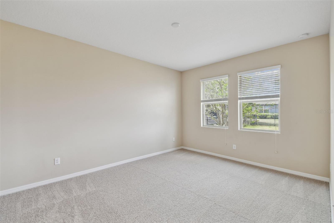
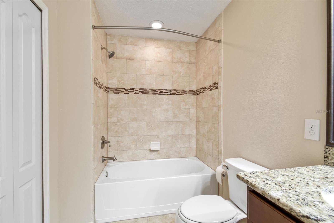
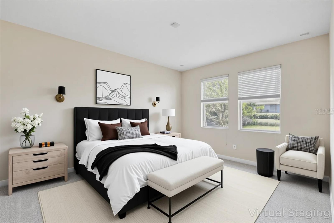
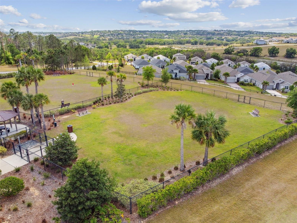
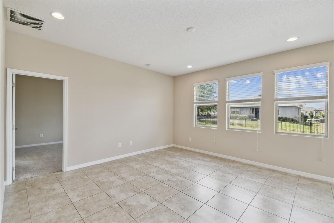
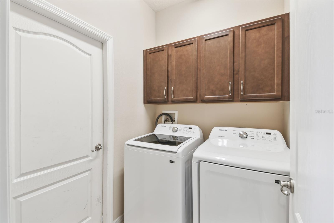
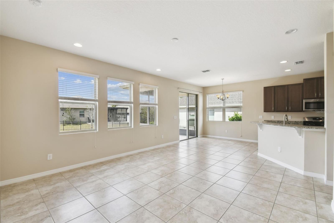
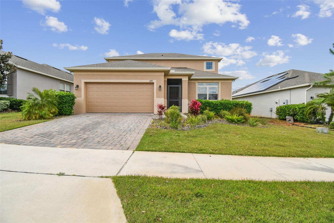
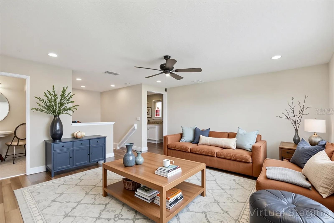
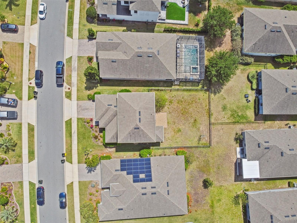
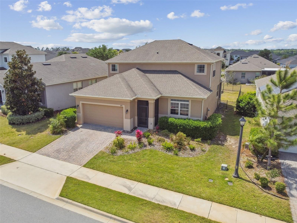
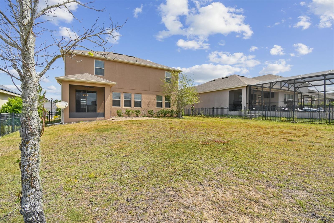
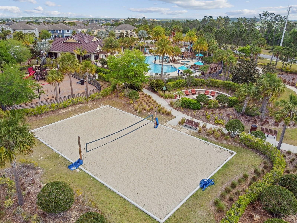
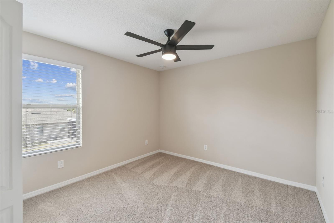
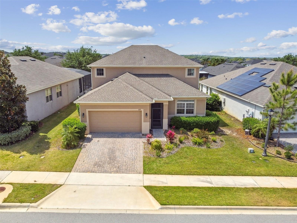
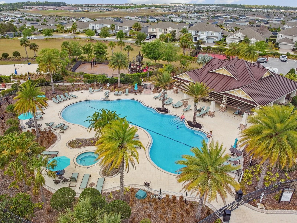
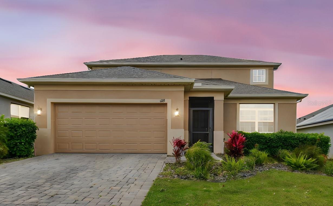
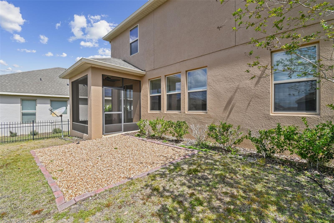
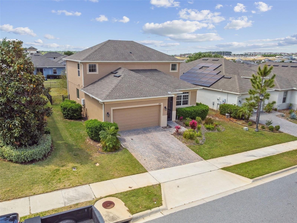
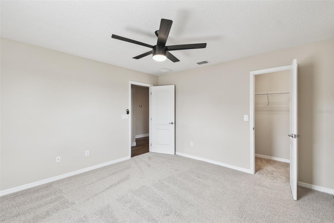
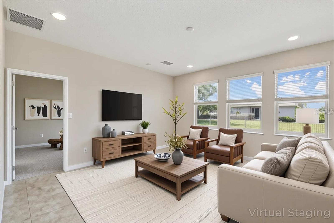
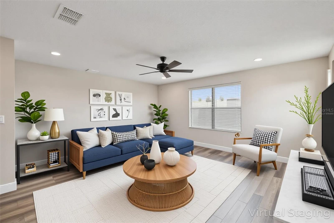
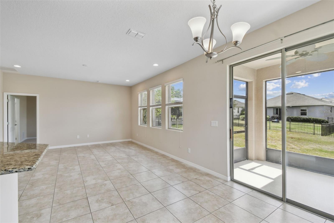
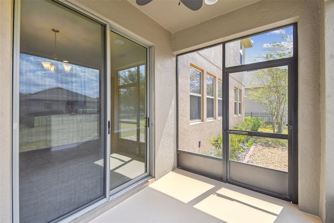
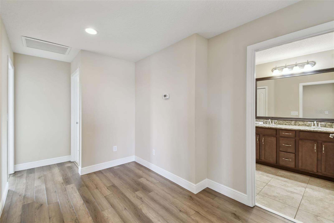
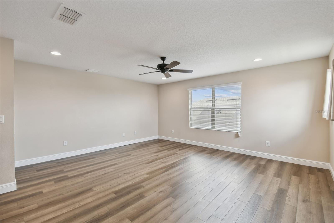
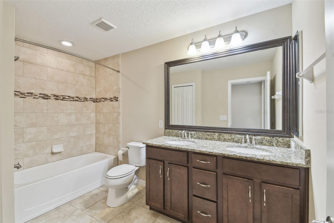
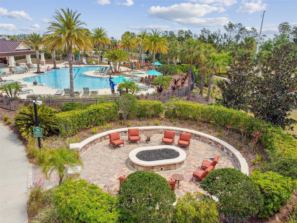
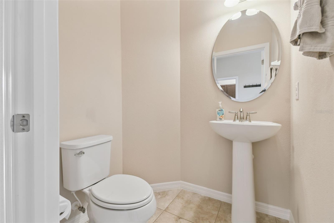
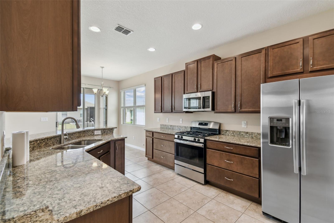
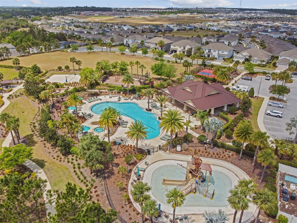
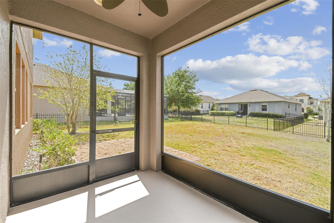
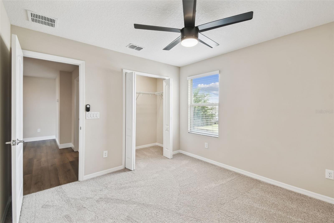
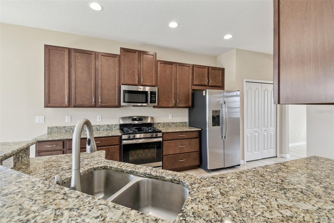
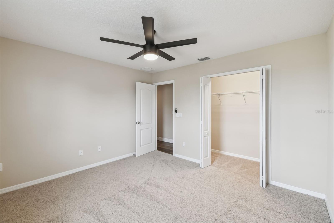
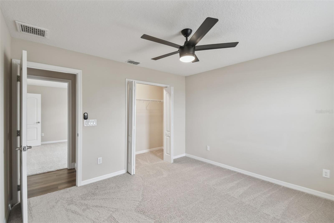
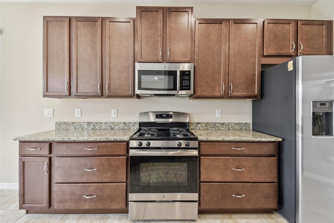
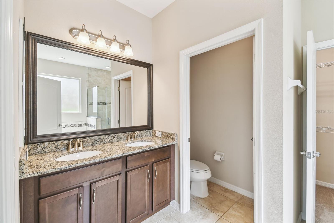
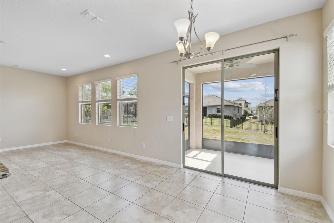
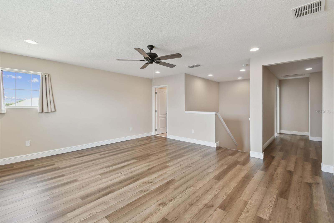
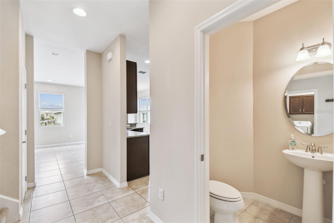
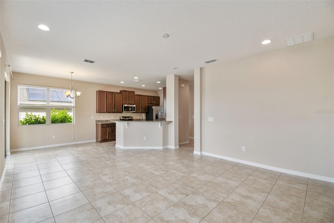
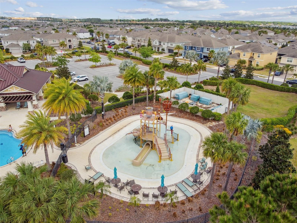
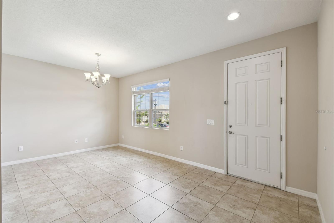
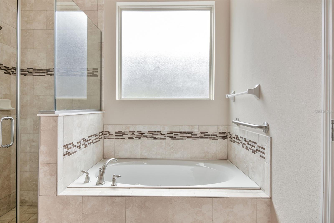
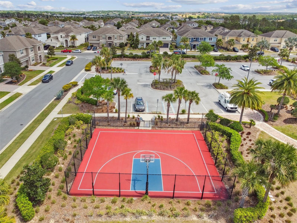
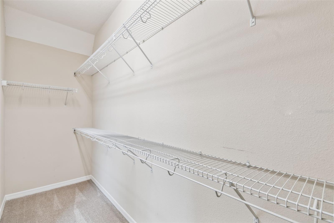
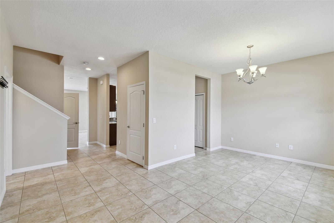
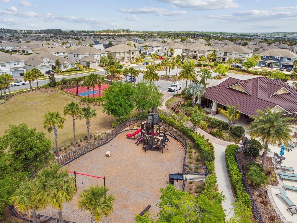
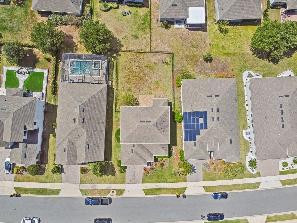
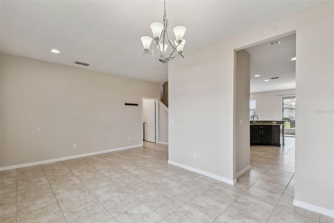
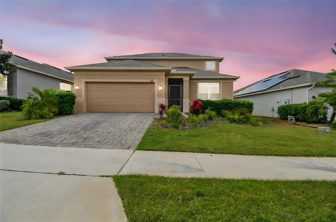
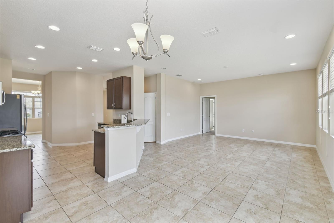
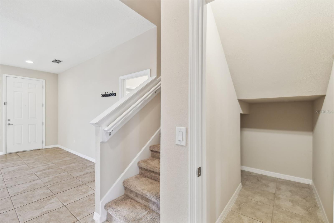
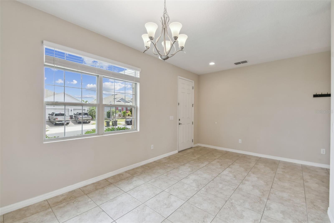
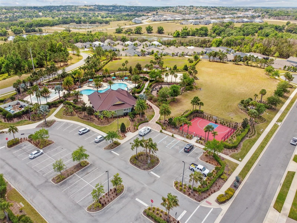
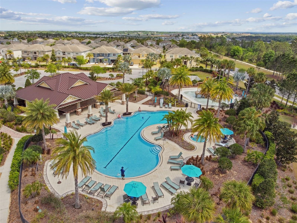
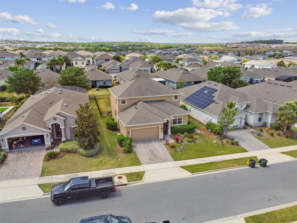
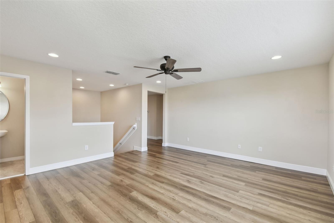
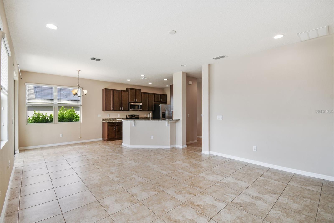
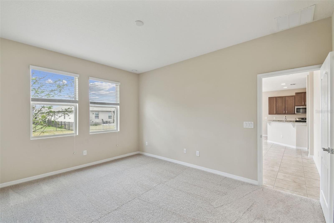
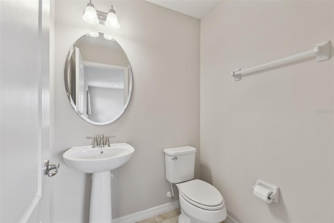
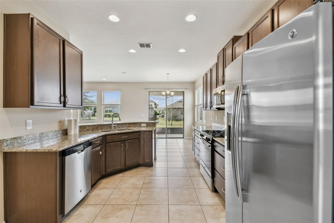
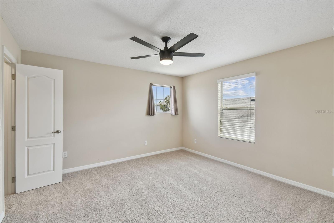

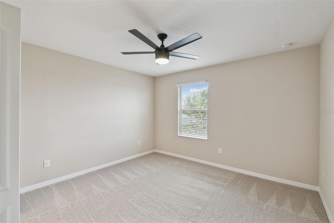
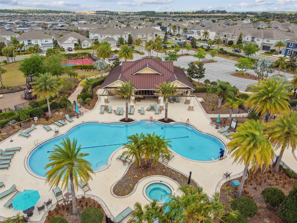
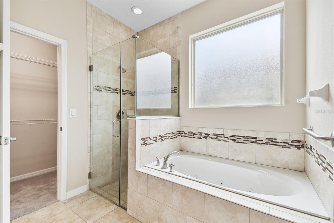
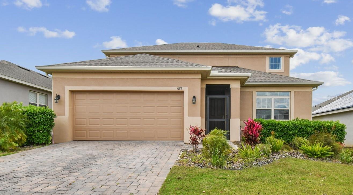
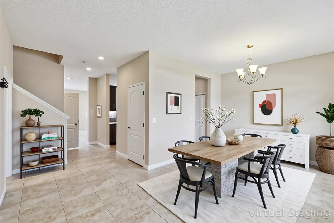

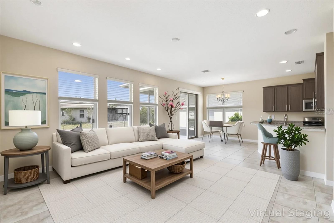
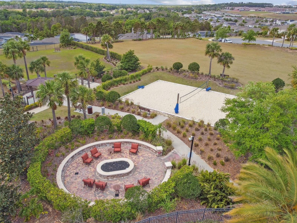
Active
1028 SADIE RIDGE RD
$550,000
Features:
Property Details
Remarks
One or more photo(s) has been virtually staged. Welcome to a home that’s got style, charm, and a whole lot of fun! This beautifully maintained Taylor Morrison Stockton model is a total standout, lovingly cared for by its original owner—who is a Realtor and former resident. Never rented out, this home has been treated like a VIP from day one! Special upgrades were added right from the start, including a bonus half bath upstairs and a patio-turned-lanai that’s perfect for morning coffee, weekend barbecues, or just soaking up the good vibes. But that's not all. This home keeps getting better! Fresh exterior paint in 2023 gives it a crisp, modern look, while 2025 brought even more upgrades—a full AC cleaning and maintenance check, a brand-new washer and dryer, and new carpets in every bedroom. The layout is made for easy living, with a spacious master suite on the main level, and a loft plus extra bedrooms upstairs featuring sleek vinyl plank flooring for a stylish touch. Step outside to your own fully fenced backyard with high-quality wrought iron fencing, perfect for families, pets, and impromptu dance parties. But the fun doesn’t stop there! This resort-style community is packed with next-level amenities: a whimsical water playground for the kiddos, a sparkling pool, a hot tub for ultimate relaxation, a pirate-themed playground, a fire pit for cozy nights, a dog park, and so much more! This home isn’t just a place to live—it’s a place to love!
Financial Considerations
Price:
$550,000
HOA Fee:
372.58
Tax Amount:
$4076.11
Price per SqFt:
$214.84
Tax Legal Description:
HIGHLAND RANCH THE CANYONS PHASE 3 PB 68 PG 68-71 LOT 225 ORB 5024 PG 2129
Exterior Features
Lot Size:
6792
Lot Features:
N/A
Waterfront:
No
Parking Spaces:
N/A
Parking:
Driveway, Garage Door Opener
Roof:
Shingle
Pool:
No
Pool Features:
N/A
Interior Features
Bedrooms:
4
Bathrooms:
4
Heating:
Central, Natural Gas
Cooling:
Central Air
Appliances:
Built-In Oven, Dishwasher, Disposal, Dryer, Microwave, Range, Refrigerator, Tankless Water Heater, Washer
Furnished:
Yes
Floor:
Carpet, Luxury Vinyl, Tile
Levels:
Two
Additional Features
Property Sub Type:
Single Family Residence
Style:
N/A
Year Built:
2017
Construction Type:
Block, Brick, Stucco
Garage Spaces:
Yes
Covered Spaces:
N/A
Direction Faces:
Northeast
Pets Allowed:
No
Special Condition:
None
Additional Features:
Rain Gutters, Sidewalk, Sliding Doors
Additional Features 2:
Any additional lease information to be verified by buyer's agent.
Map
- Address1028 SADIE RIDGE RD
Featured Properties