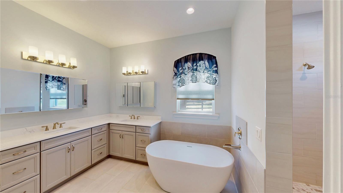
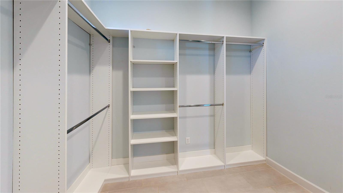
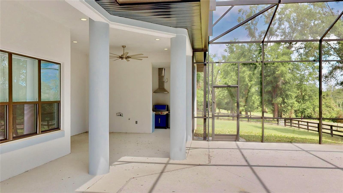
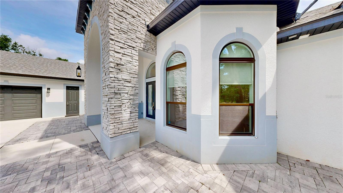
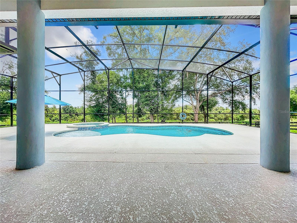
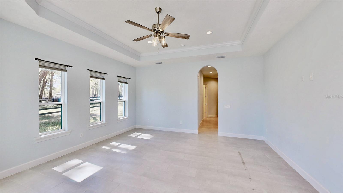
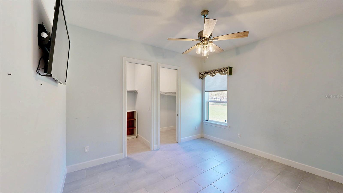
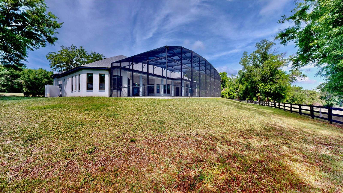
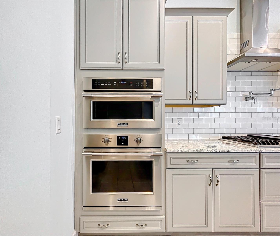
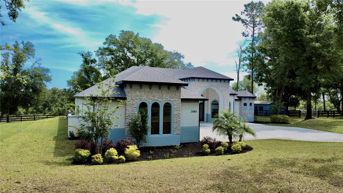
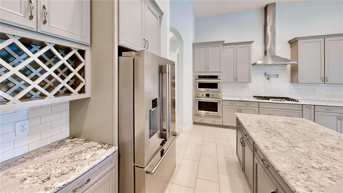
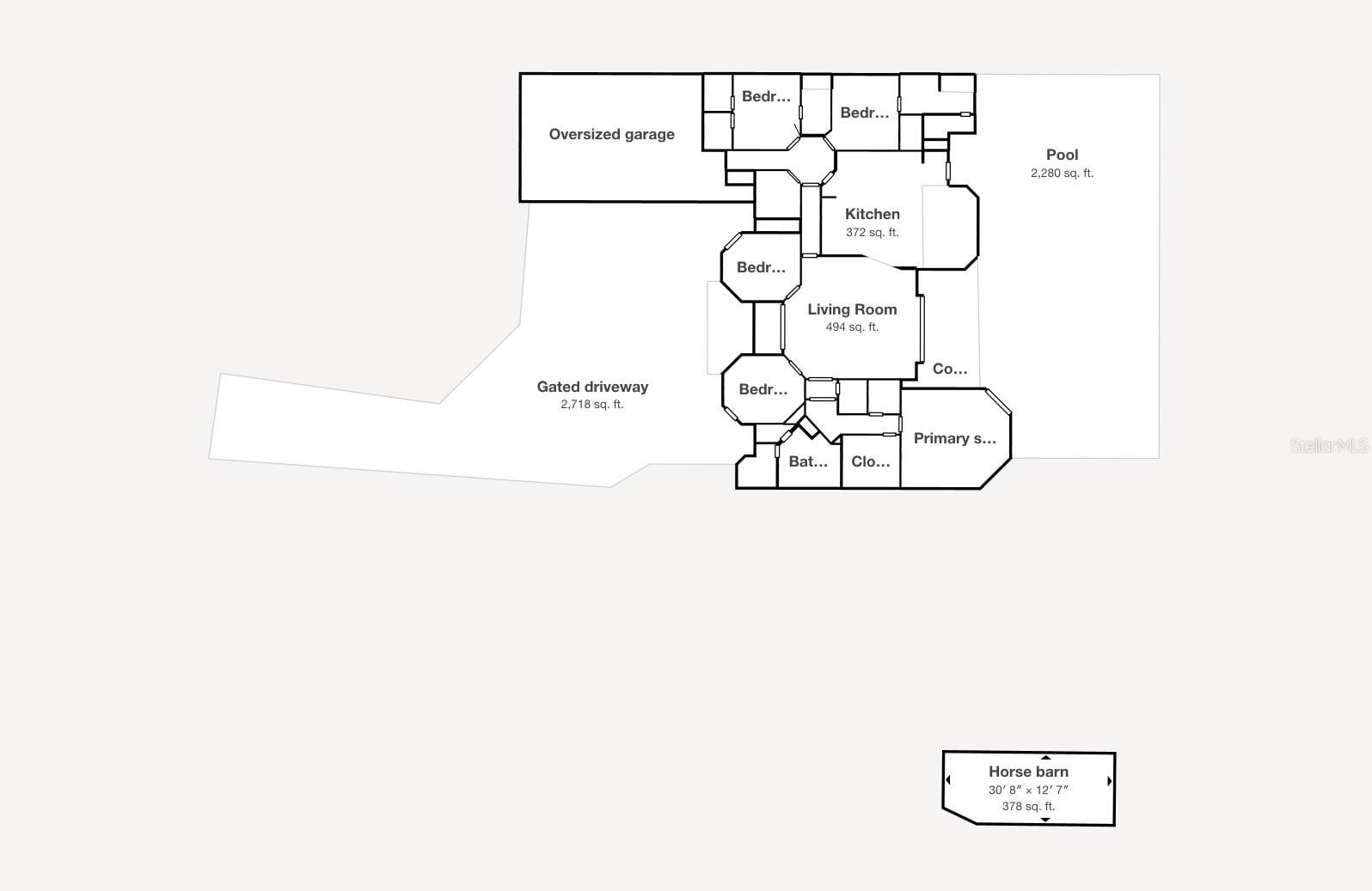
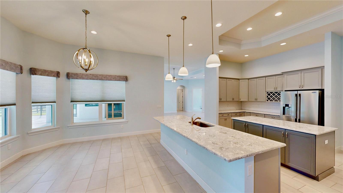
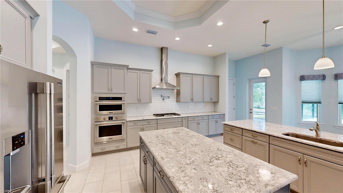
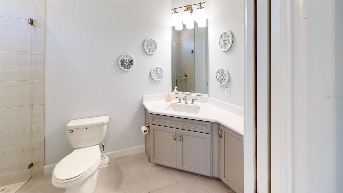
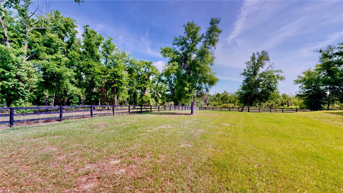
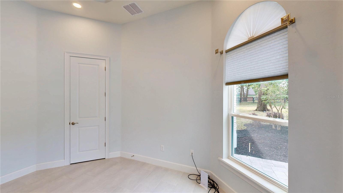
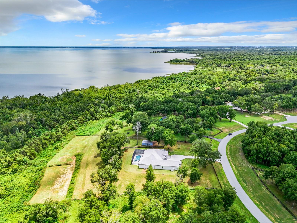
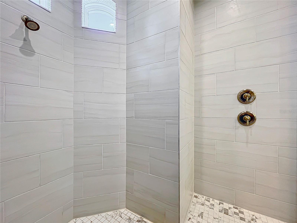
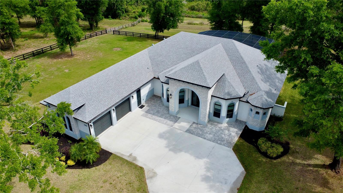
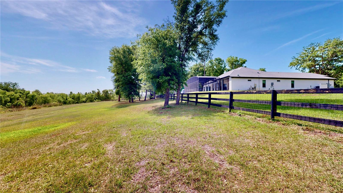
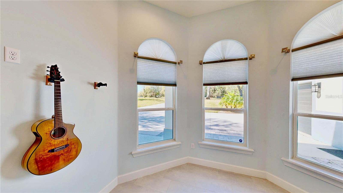
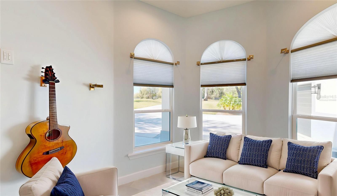
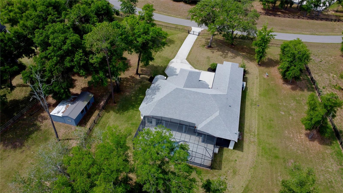
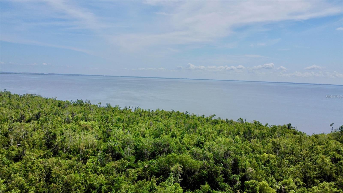
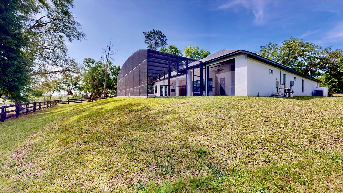
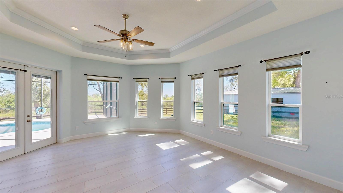
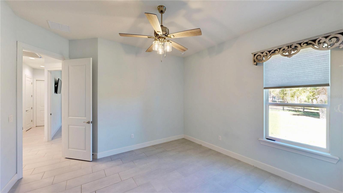
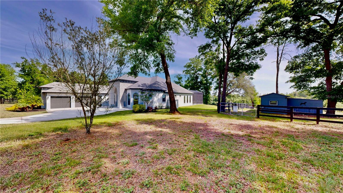
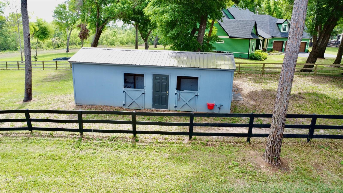
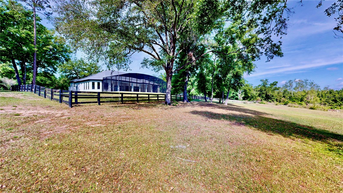
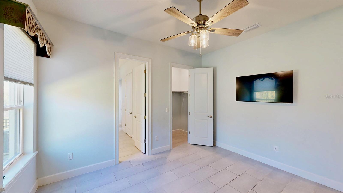
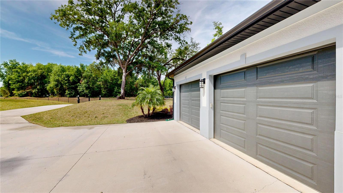
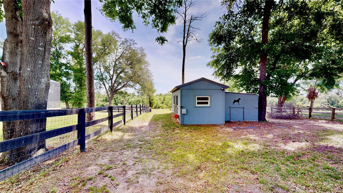
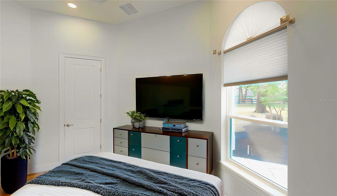
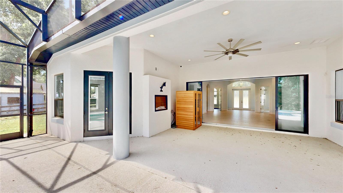
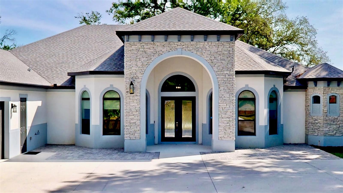
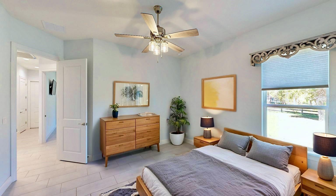
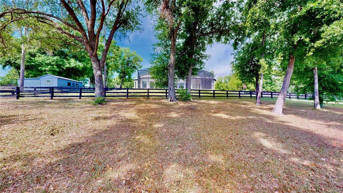
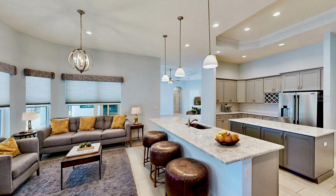
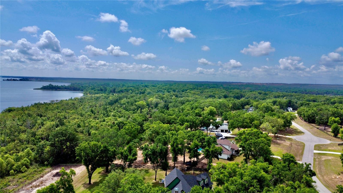
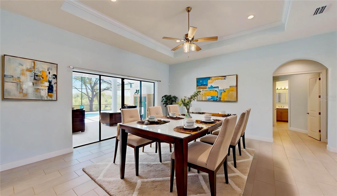
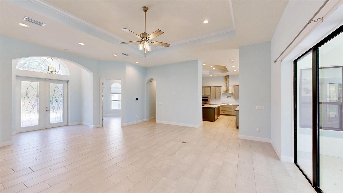
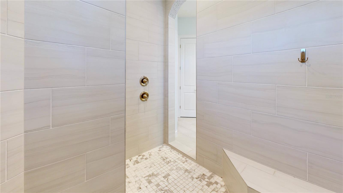
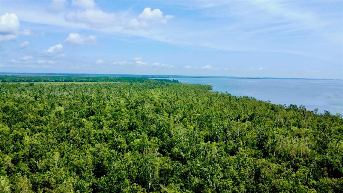
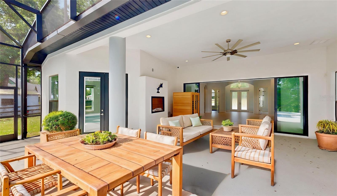
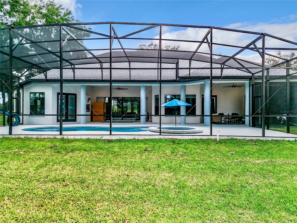
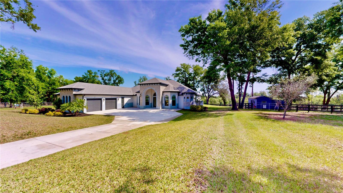
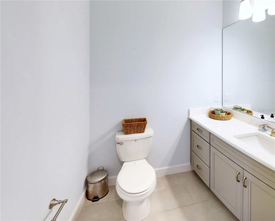
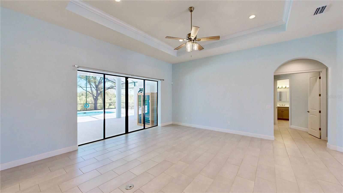
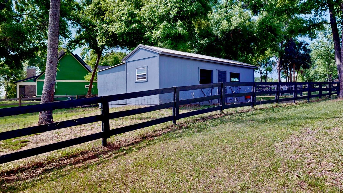
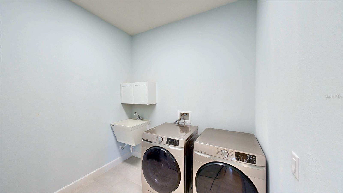
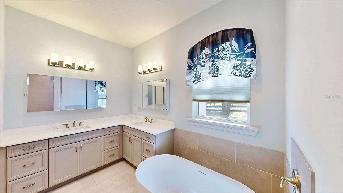
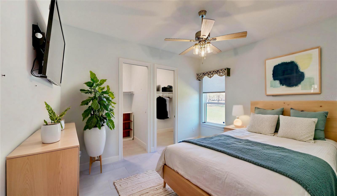
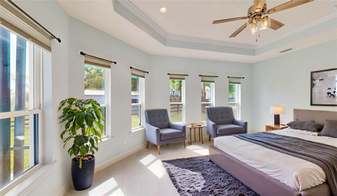
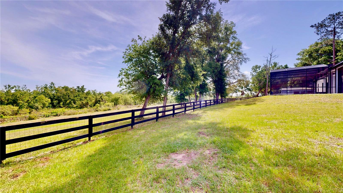
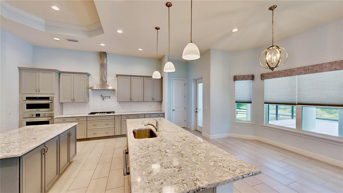
Active
20404 WOLF SPRINGS CT
$1,670,000
Features:
Property Details
Remarks
One or more photo(s) has been virtually staged. Experience elegance and serenity in this custom-built luxury home adjacent to Lake Apopka and Clermont's prestigious Harris Chain of Lakes. Designed for those with discerning tastes, this exquisite property blends sophistication with practicality, offering breathtaking views and premium amenities. From the moment you arrive, the private gated entrance and meticulously landscaped grounds set the stage for the grandeur within. The expansive open-concept design boasts soaring ceilings and oversized windows, flooding the interiors with natural light and showcasing picturesque surroundings. Ceiling fans in all rooms enhance comfort throughout the home. The gourmet kitchen is a chef's paradise, featuring top-of-the-line appliances, custom cabinetry, and a spacious island ideal for entertaining. Flowing seamlessly from the kitchen, the living and dining areas extend to an outdoor retreat—a private oasis with a sparkling saltwater pool and spa, stunning scenic vistas, and a full outdoor barbecue kitchen, perfect for hosting and dining al fresco. Enhancing the outdoor experience is a state-of-the-art TyloHelo CarbonFlex far-infrared sauna, ideal for ultimate relaxation. The lavish primary suite offers a tranquil escape with spectacular views. Its spa-inspired en-suite bathroom features a large walk-in shower with dual showerheads and a bench, a garden tub, and two custom walk-in closets. Three additional bedrooms are thoughtfully designed for comfort and privacy, with two featuring en-suite baths. The oversized garage provides ample storage space, and the home's roofline is perfect for solar panels. This home also offers energy-saving features, including a tankless gas water heater and LED lighting. Additional conveniences include a whole-house water softener system and two tankless water heaters for efficiency. The property includes a charming barn for equestrian enthusiasts, providing an ideal setting for riding and training. Located just minutes from the upcoming AdventHealth Minneola hospital and Crooked Can's new Minneola food hall, and nearby to Montverde Academy. This home offers an unparalleled lifestyle of luxury and convenience. The seller's transfer is your opportunity to own this exceptional home, and the seller is motivated! Don't miss this rare chance to claim your dream Florida retreat.
Financial Considerations
Price:
$1,670,000
HOA Fee:
110
Tax Amount:
$9480
Price per SqFt:
$488.88
Tax Legal Description:
WOLFHEAD RIDGE PB 73 PG 72-74 LOT 10 ORB 5693 PG 28
Exterior Features
Lot Size:
116263
Lot Features:
Cleared, In County, Landscaped, Level, Oversized Lot, Pasture, Private, Paved, Unincorporated, Zoned for Horses
Waterfront:
No
Parking Spaces:
N/A
Parking:
Boat, Covered, Driveway, Garage Door Opener, Garage Faces Side, Golf Cart Parking, Off Street, On Street, Parking Pad
Roof:
Shingle
Pool:
Yes
Pool Features:
Deck, Fiber Optic Lighting, Gunite, Heated, In Ground, Lighting, Other, Outside Bath Access, Pool Alarm, Salt Water, Screen Enclosure
Interior Features
Bedrooms:
4
Bathrooms:
4
Heating:
Central, Electric, Heat Pump
Cooling:
Central Air
Appliances:
Built-In Oven, Convection Oven, Cooktop, Dishwasher, Disposal, Dryer, Freezer, Gas Water Heater, Ice Maker, Microwave, Range Hood, Refrigerator, Tankless Water Heater, Washer, Water Filtration System, Water Softener
Furnished:
Yes
Floor:
Ceramic Tile
Levels:
One
Additional Features
Property Sub Type:
Single Family Residence
Style:
N/A
Year Built:
2022
Construction Type:
Block, Stone, Stucco
Garage Spaces:
Yes
Covered Spaces:
N/A
Direction Faces:
Southwest
Pets Allowed:
Yes
Special Condition:
None
Additional Features:
Dog Run, French Doors, Lighting, Outdoor Grill, Outdoor Kitchen, Rain Gutters, Sauna, Sliding Doors
Additional Features 2:
The buyer is responsible for verifying this information with the HOA and the county.
Map
- Address20404 WOLF SPRINGS CT
Featured Properties