
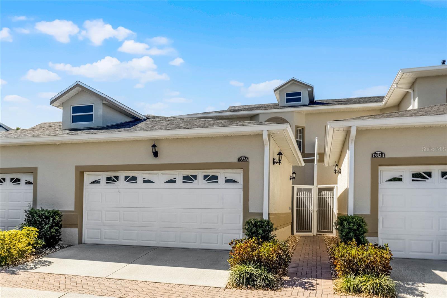
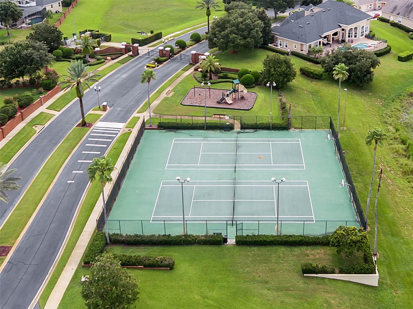

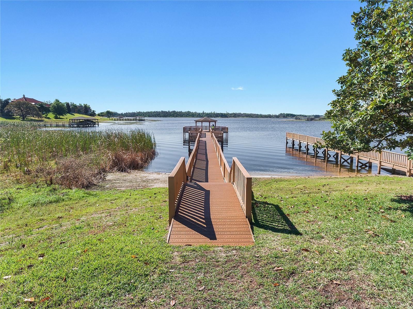






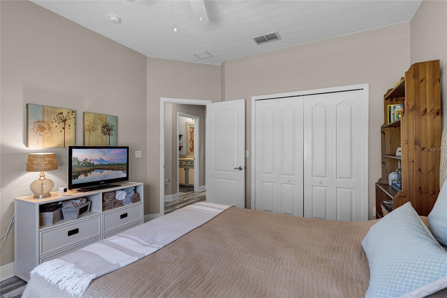

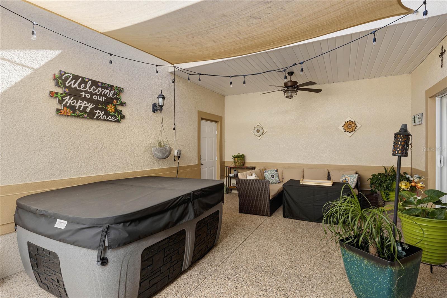
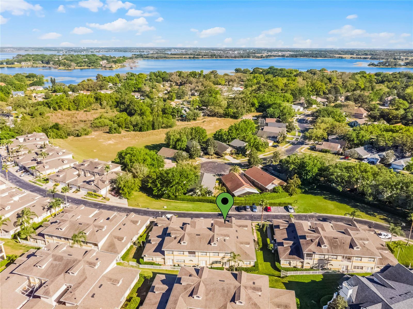

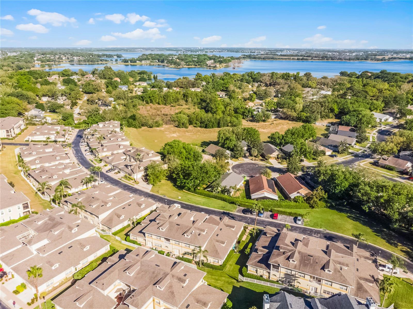
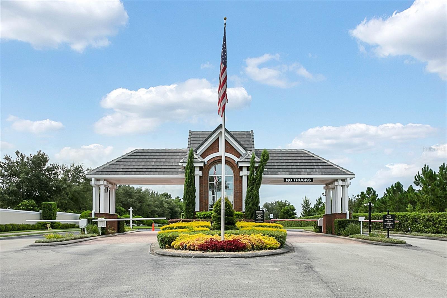

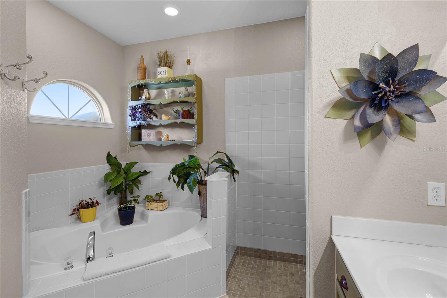
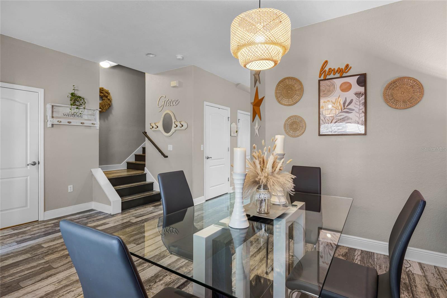



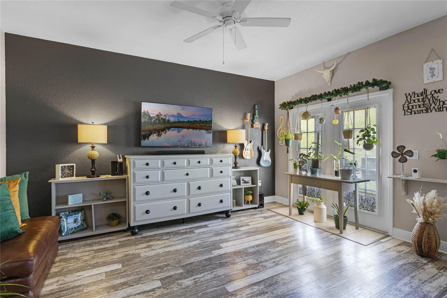
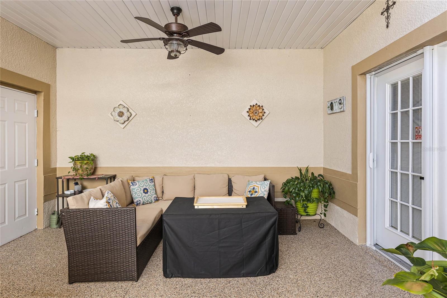


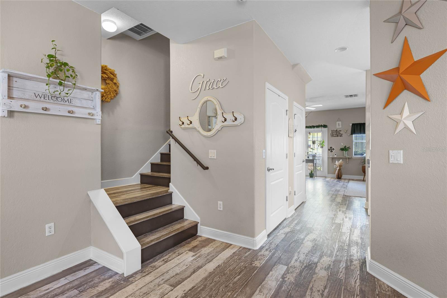
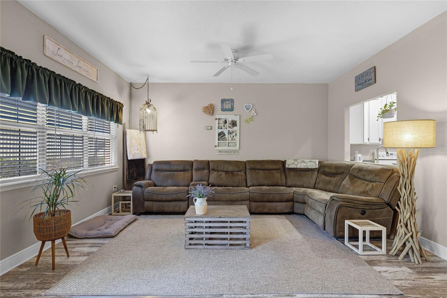
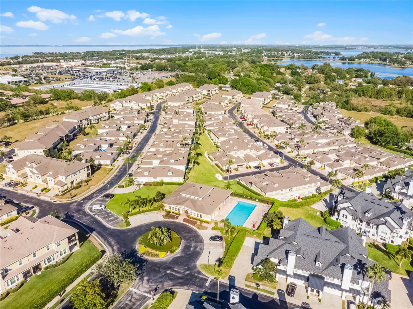





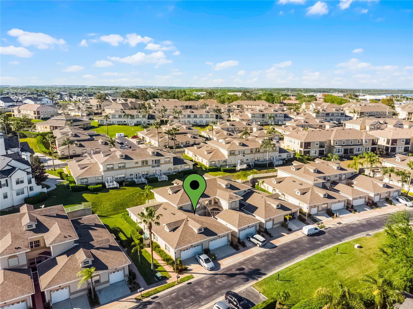


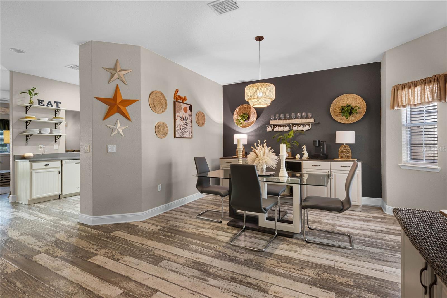




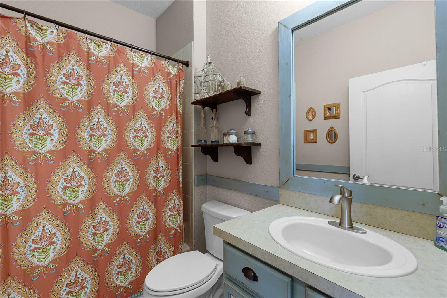


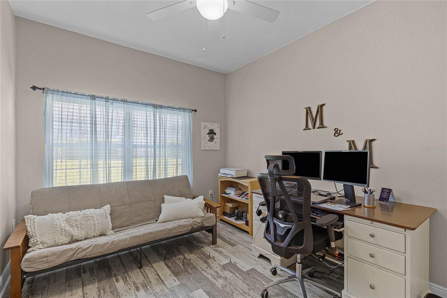
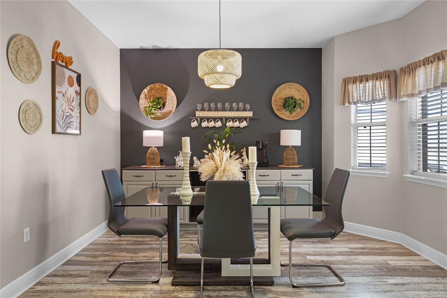

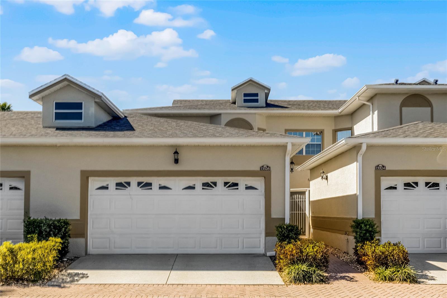


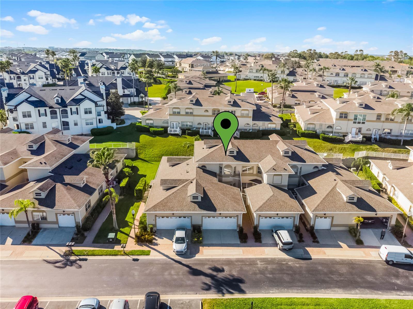




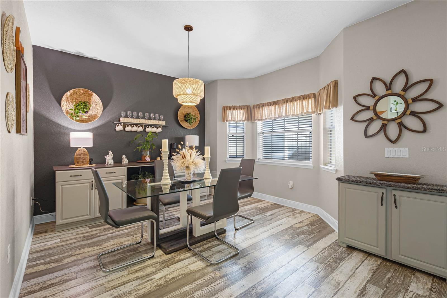
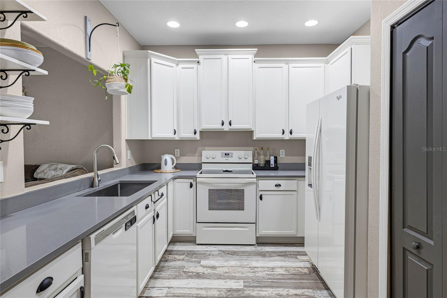


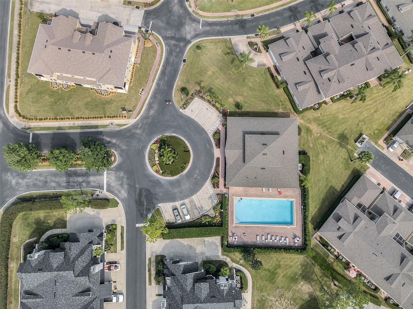
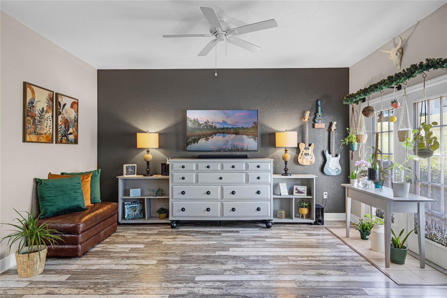





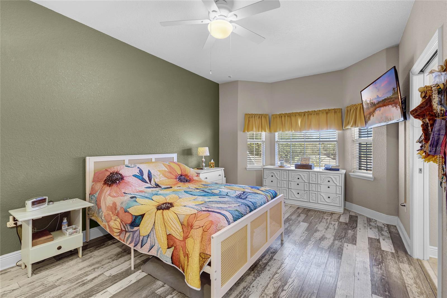
Active
13326 FOUNTAINBLEAU DR
$324,900
Features:
Property Details
Remarks
Tastefully remodeled townhome in Magnolia Pointe – maintenance-free living! Enjoy the perfect blend of comfort and convenience with a private front patio offering plenty of space and shade for outdoor relaxation. Inside, you’ll find stylish laminate flooring throughout both levels. The first floor features a spacious dining area, a convenient half bath for guests, a well-appointed kitchen, and a welcoming living area. French doors lead to the back patio, creating a seamless indoor-outdoor flow. Additional perks include extra closet space and a downstairs laundry area with a washer and dryer. Upstairs, the owner’s suite offers a generous closet and an ensuite bath with dual sinks, a garden tub, and a standing shower. Two additional bedrooms and a third bath complete the second floor. Included in your association dues is the roof, exterior unit paint, landscaping, pest control, and termite bond. Magnolia Pointe offers resort-style amenities, including a clubhouse, pool, fitness center, tennis and basketball courts, playground, fishing pier, and boat ramp access to Johns Lake. Plus, with private guard-gated access and a prime location near the Turnpike, shopping, dining, and schools, everything you need is just minutes away! Schedule your showing today!
Financial Considerations
Price:
$324,900
HOA Fee:
300
Tax Amount:
$2502.87
Price per SqFt:
$182.73
Tax Legal Description:
SWEETWATER RIDGE TOWNHOMES AT MAGNOLIA POINTE PHASE XV (ORB 2763 PG 887-895) UNIT 21-2 ORB 4791 PG 610 ORB 6216 PG 2360
Exterior Features
Lot Size:
1136
Lot Features:
Landscaped, Sidewalk, Paved, Private, Unincorporated
Waterfront:
No
Parking Spaces:
N/A
Parking:
Driveway, Garage Door Opener
Roof:
Shingle
Pool:
No
Pool Features:
N/A
Interior Features
Bedrooms:
3
Bathrooms:
3
Heating:
Central, Electric
Cooling:
Central Air
Appliances:
Dishwasher, Electric Water Heater, Microwave, Range, Refrigerator
Furnished:
Yes
Floor:
Laminate
Levels:
Two
Additional Features
Property Sub Type:
Townhouse
Style:
N/A
Year Built:
2005
Construction Type:
Block
Garage Spaces:
Yes
Covered Spaces:
N/A
Direction Faces:
Northwest
Pets Allowed:
Yes
Special Condition:
None
Additional Features:
Courtyard, Irrigation System, Lighting, Private Mailbox, Rain Gutters, Sidewalk
Additional Features 2:
confirm with association
Map
- Address13326 FOUNTAINBLEAU DR
Featured Properties