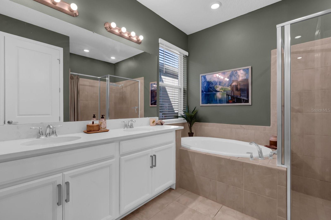
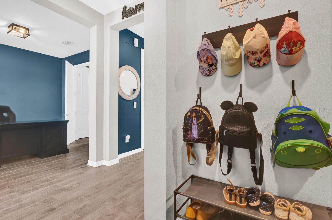
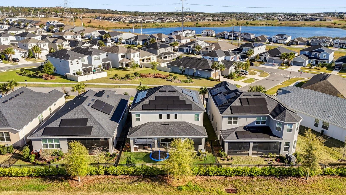
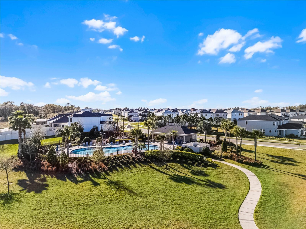
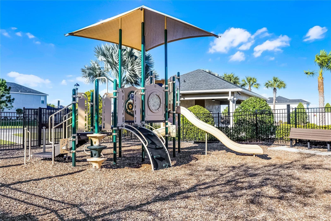
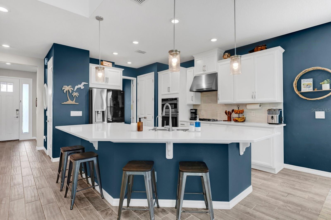
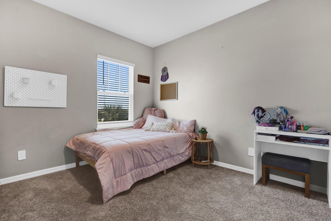
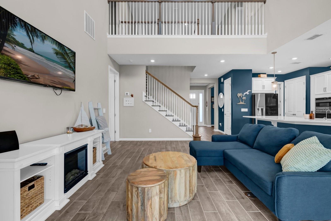
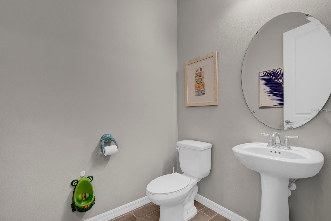
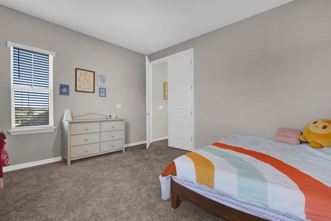
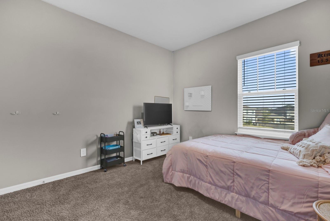
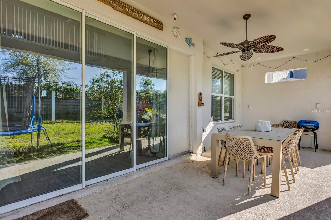
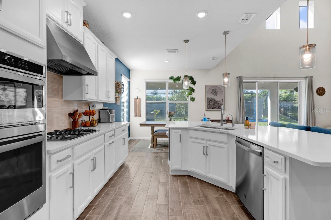
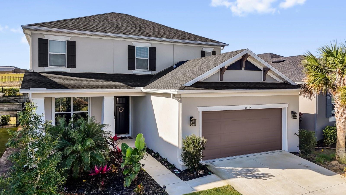
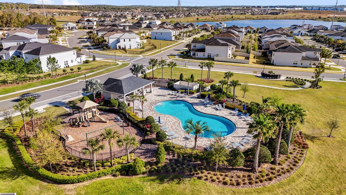
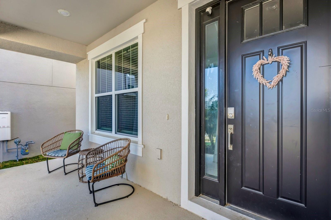
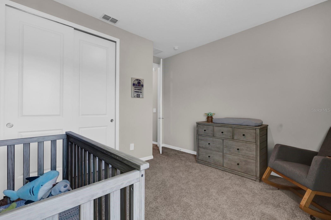
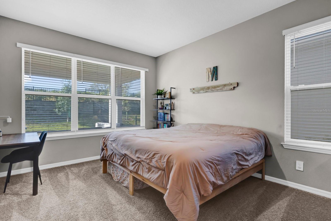
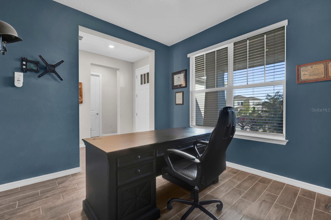
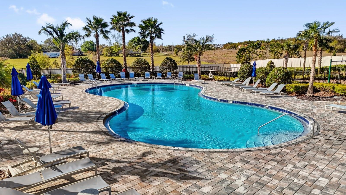
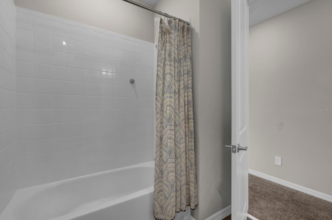
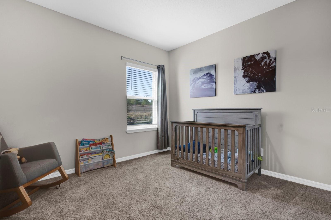
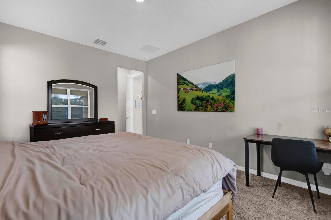
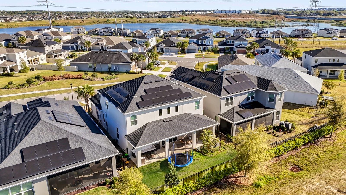
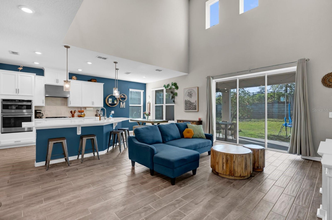
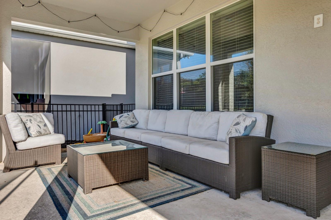
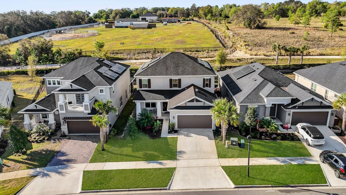
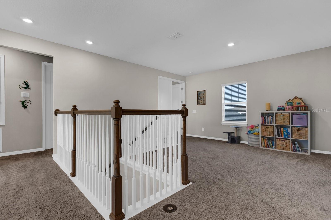
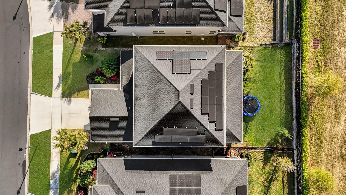
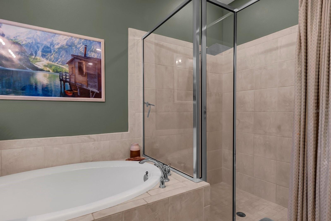
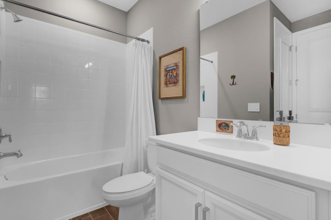
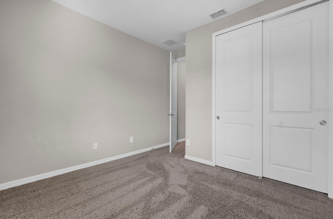
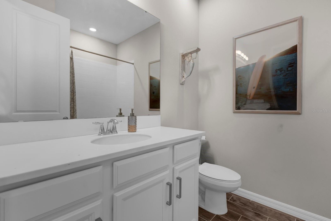
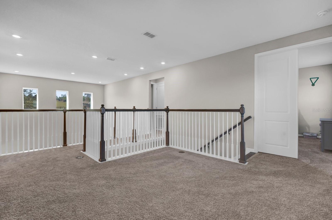
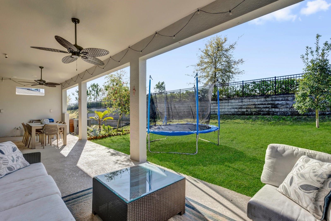
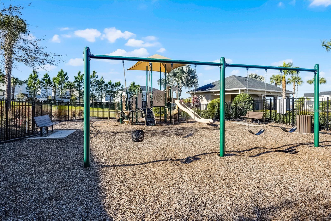
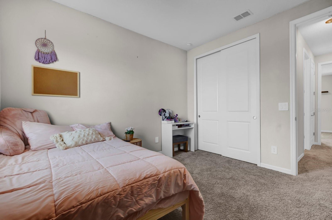
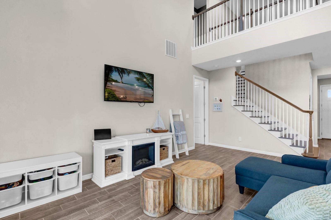
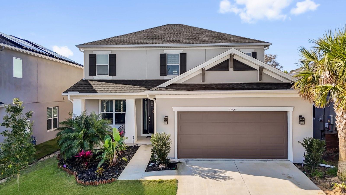
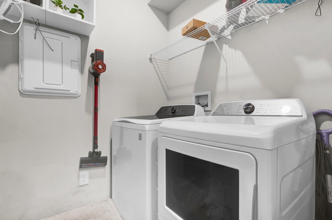
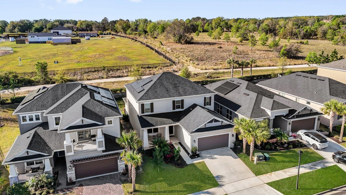
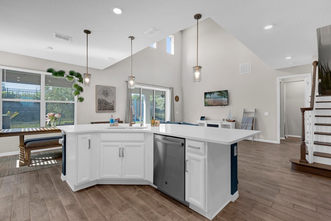
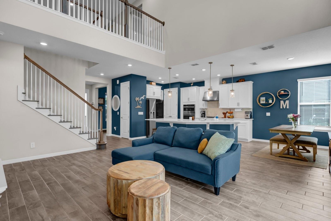
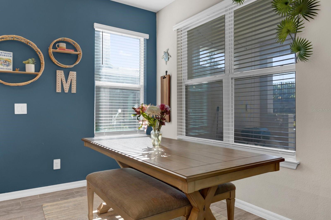
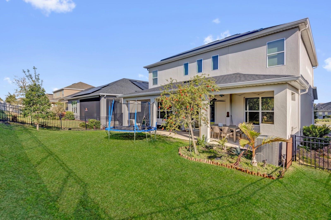
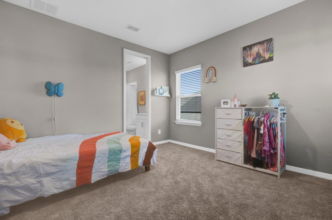
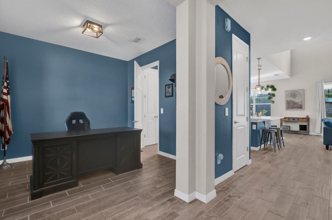
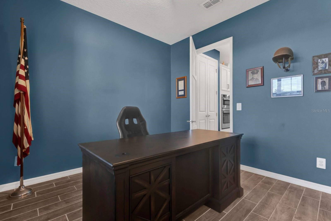
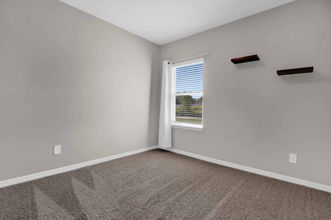
Active
3029 HIGH POINTE ST
$579,900
Features:
Property Details
Remarks
Beautiful MOVE-IN READY | BUILT IN 2022 | home features FOUR BEDROOMS, a ground floor OFFICE and upstairs includes a BONUS ROOM and LOFT! This two-story, SOLAR PANELLED home is smartly designed to accommodate everyday living. The main living area on the ground floor combines the kitchen, casual dining area, gathering room with a HIGH CEILING and a spacious dining room providing an open feel. A GROUND FLOOR PRIMARY SUITE offers convenience, privacy and style. The ensuite includes two sizable walk-in closets, a soaker tub and walk-in shower along with beautiful recessed lighting. Upstairs, the LOFT overlooks the gathering room. Easy to care for wood style TILE FLOORS add to the airy feel. The open kitchen features plenty of seating at the island, upgraded STAINLESS STEEL APPLIANCES (including a GAS STOVE), recessed and pendant lighting and a closet pantry for ample storage. Walking towards the back of the home you will find POCKET SLIDING GLASS DOORS showcasing the very private backyard (NO REAR NEIGHBORS). The backyard includes a COVERED PATIO that runs the entire length of the home giving you plenty of space for seating and dining table options, an OUTDOOR KITCHEN (gas and electric hookup) and a FULLY FENCED backyard - Residents of the Crestview community enjoy GATED ACCESS, a COMMUNITY POOL and playground, and the central location gives you easy access to SR 50 for all the shopping and dining options you could need. Don’t miss this great opportunity to own this stunning, move-in ready home!
Financial Considerations
Price:
$579,900
HOA Fee:
290
Tax Amount:
$7712.73
Price per SqFt:
$201.35
Tax Legal Description:
CRESTVIEW PHASE II PB 72 PG 61-64 LOT 250 ORB 6033 PG 1593
Exterior Features
Lot Size:
6049
Lot Features:
N/A
Waterfront:
No
Parking Spaces:
N/A
Parking:
N/A
Roof:
Shingle
Pool:
No
Pool Features:
N/A
Interior Features
Bedrooms:
4
Bathrooms:
4
Heating:
Central
Cooling:
Central Air
Appliances:
Built-In Oven, Cooktop, Disposal, Microwave, Refrigerator
Furnished:
No
Floor:
Carpet, Ceramic Tile
Levels:
Two
Additional Features
Property Sub Type:
Single Family Residence
Style:
N/A
Year Built:
2022
Construction Type:
Concrete, Stucco
Garage Spaces:
Yes
Covered Spaces:
N/A
Direction Faces:
North
Pets Allowed:
Yes
Special Condition:
None
Additional Features:
Outdoor Kitchen, Sliding Doors
Additional Features 2:
Verify lease restrictions with HOA
Map
- Address3029 HIGH POINTE ST
Featured Properties