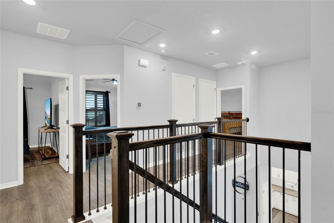
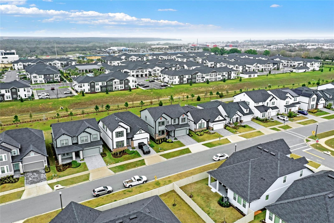
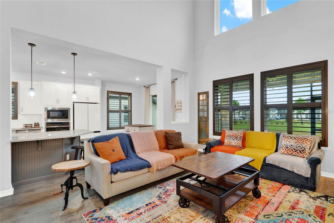
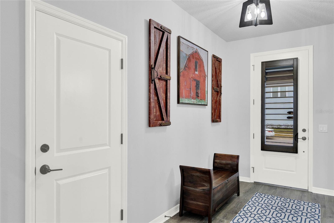
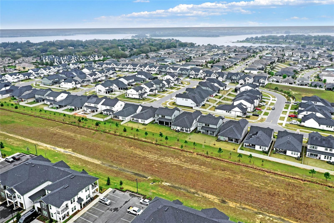
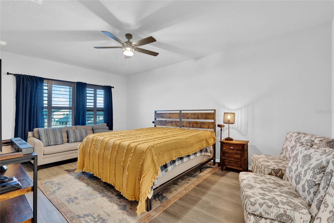
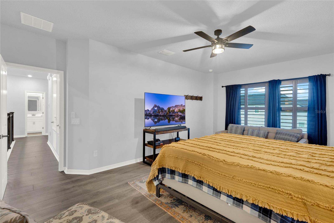
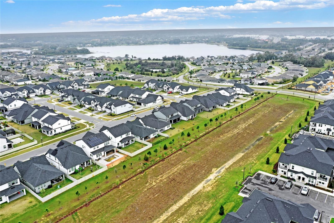
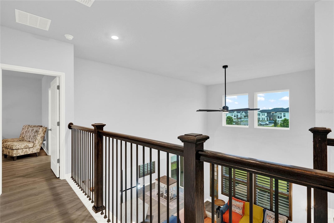
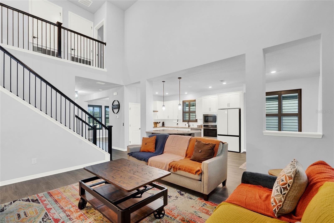
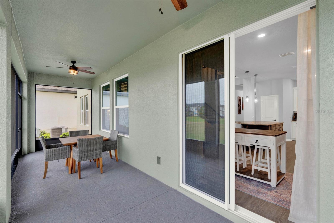
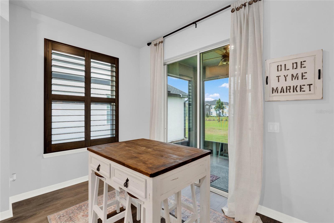
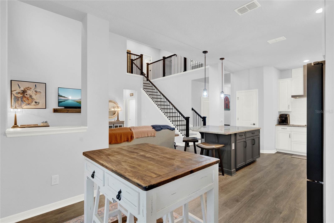
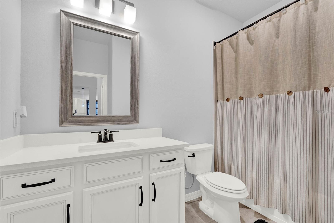
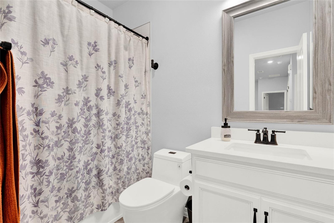
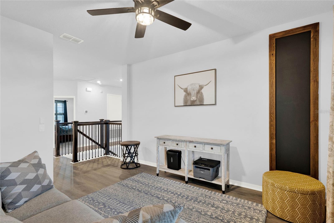
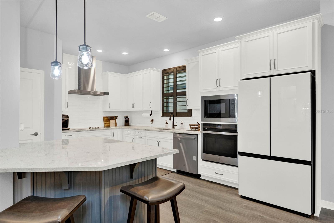
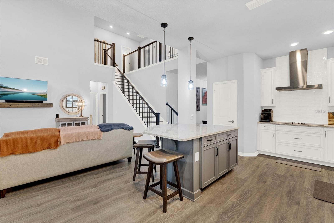
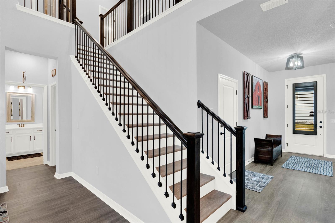
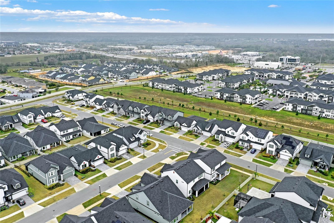
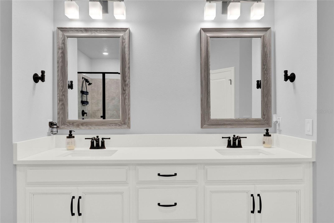
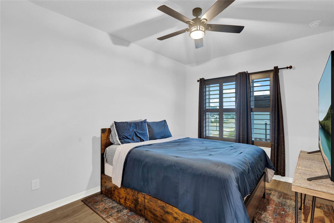
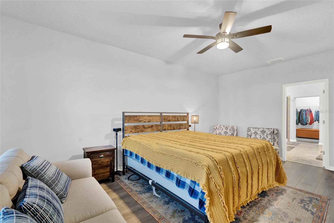
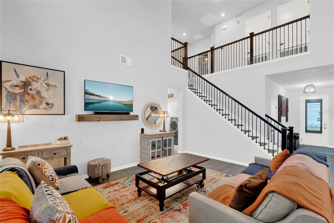
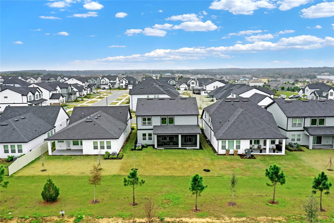
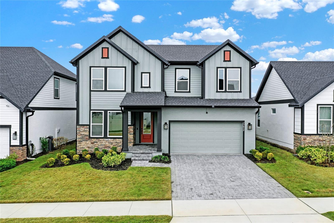
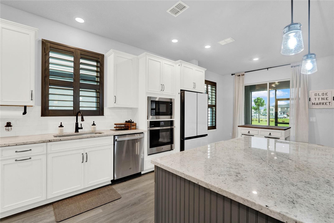
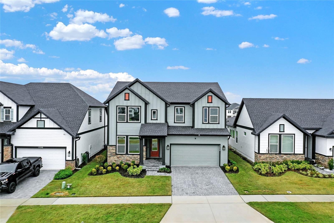
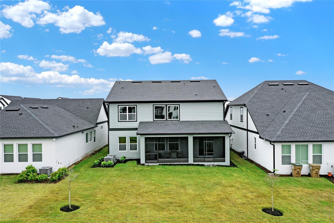
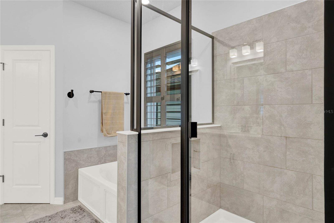
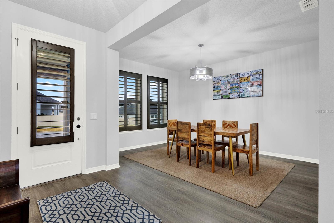
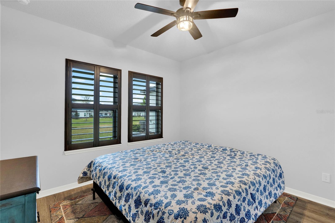
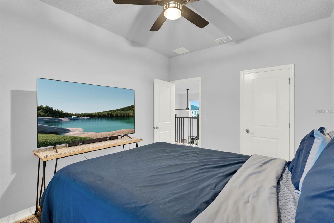
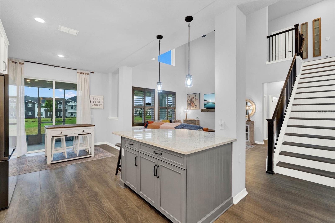
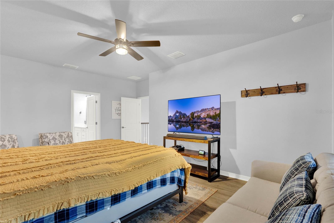
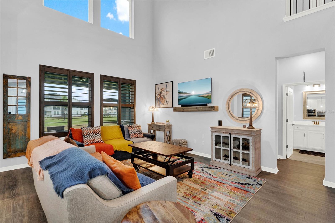
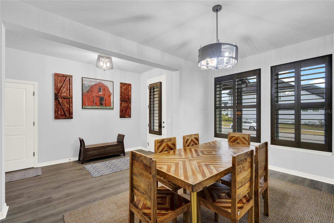
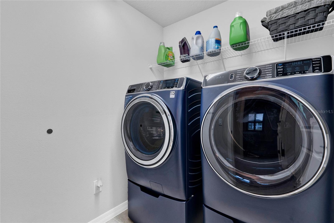
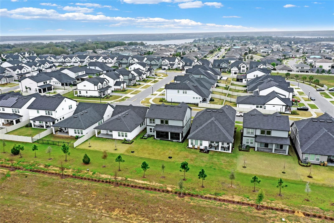
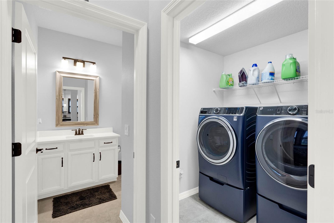
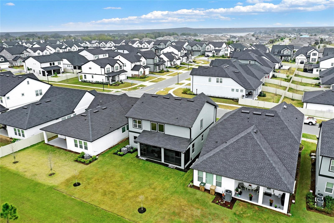
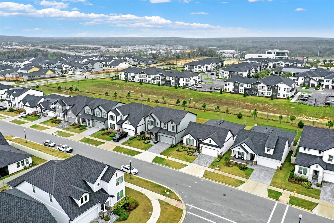
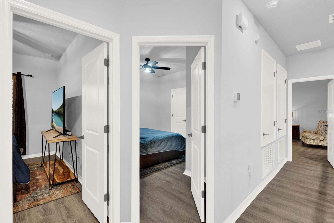
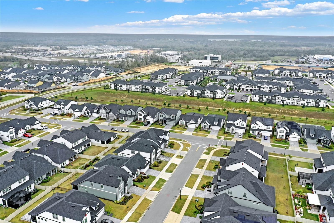
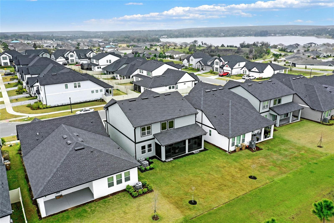
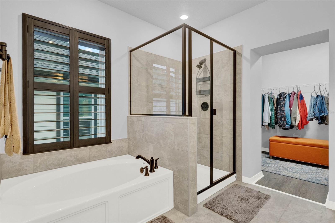
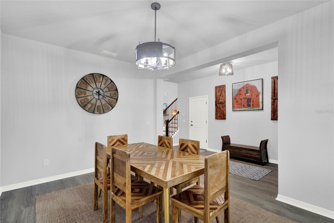
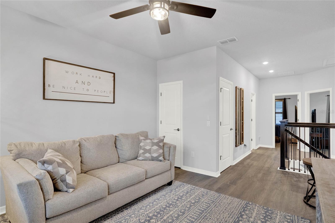
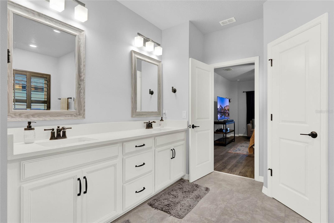
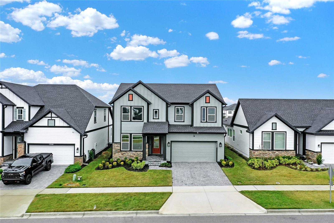
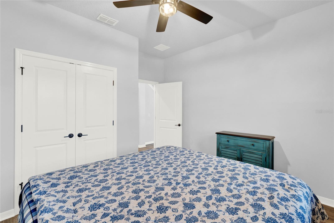
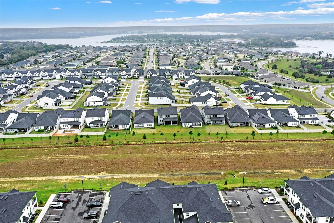
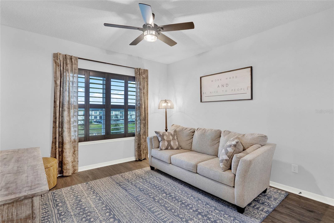
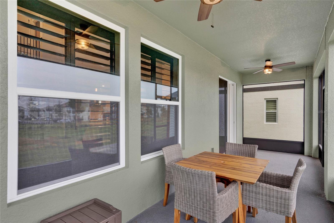
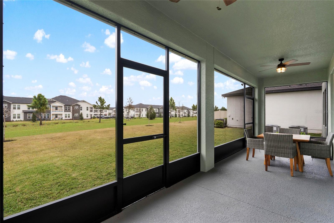
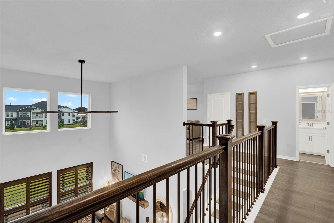
Active
17052 CERCIS LOOP
$630,000
Features:
Property Details
Remarks
*Video tour available* Welcome to Johns Lake Landing by David Weekley. This Valleydale floor plan has stone accents, fresh landscaping, and a paver driveway. Inside you’ll find tall ceilings and Mohawk Revwood premium waterproof laminate plank flooring that runs throughout the home. There are wood plantation shutters on all of the windows and an iron railing on the staircase. Enjoy cooking in the eat-in kitchen with the stunning upgraded cabinetry, granite countertops, tile backsplash, stainless steel appliances, a walk-in pantry, pendant lights, and beadboard accent at the bar. The kitchen and living room are open so it’s easy to keep everyone together and entertain. The sliding doors in the breakfast nook open to the screened-in patio with 2 screen doors for easy access to the private backyard. You’ll find a bedroom and full bath with a quartz countertop downstairs. The upstairs loft has a storage closet and makes for a great 2nd living room, office, or playroom. The secondary bedrooms share the hall bathroom that has a quartz countertop. Enter the primary suite to find plenty of room for a large furniture set and sitting area, a walk-in closet, quartz countertops with 2 sinks, upgraded tile in the shower with a shampoo niche, garden tub, and water closet. Additional upgrades include ceiling fans in the living room and all of the bedrooms, fantastic storage throughout, 2 AC units, tint on the windows and doors, gutters, an in-wall pest control system, and a termite bond. Johns Lake Landing has 2 convenient entrances and is located between downtown Clermont and downtown Winter Garden. It’s close to the Turnpike, I4, and the 429 as well as shopping and restaurants. This neighborhood has a low HOA with access to the community pool and sidewalks throughout.
Financial Considerations
Price:
$630,000
HOA Fee:
425
Tax Amount:
$5328
Price per SqFt:
$248.23
Tax Legal Description:
JOHN'S LAKE LANDING PHASE 6 PB 76 PG 9-14 LOT 460 ORB 6151 PG 423
Exterior Features
Lot Size:
6059
Lot Features:
In County, Landscaped, Level, Sidewalk, Paved
Waterfront:
No
Parking Spaces:
N/A
Parking:
Driveway, Garage Door Opener
Roof:
Shingle
Pool:
No
Pool Features:
N/A
Interior Features
Bedrooms:
4
Bathrooms:
3
Heating:
Central
Cooling:
Central Air
Appliances:
Dishwasher, Disposal, Exhaust Fan, Microwave, Range, Refrigerator
Furnished:
Yes
Floor:
Laminate, Vinyl
Levels:
Two
Additional Features
Property Sub Type:
Single Family Residence
Style:
N/A
Year Built:
2023
Construction Type:
Block, Stucco
Garage Spaces:
Yes
Covered Spaces:
N/A
Direction Faces:
South
Pets Allowed:
Yes
Special Condition:
None
Additional Features:
Irrigation System, Lighting, Rain Gutters, Sidewalk, Sliding Doors
Additional Features 2:
Buyer to confirm rules with HOA.
Map
- Address17052 CERCIS LOOP
Featured Properties