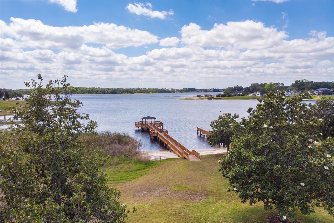
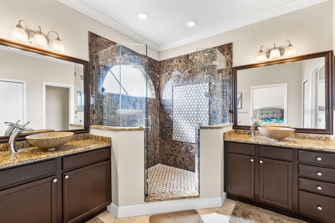
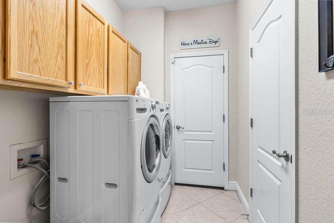
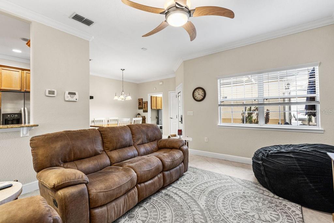
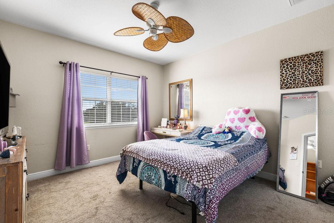
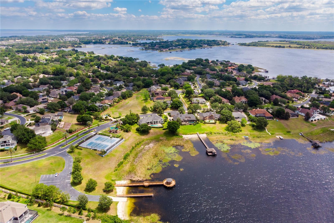
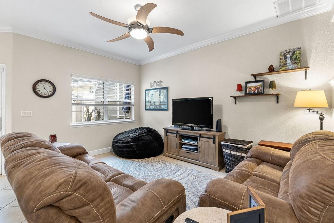
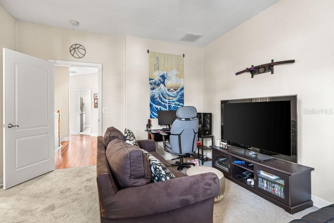
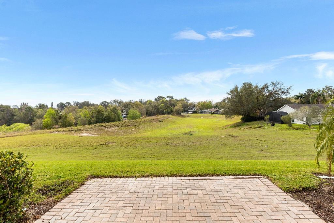
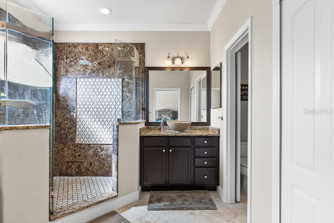
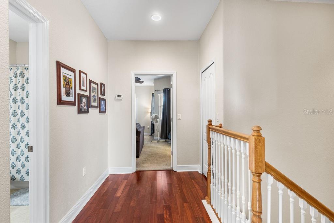
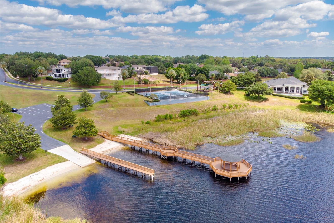
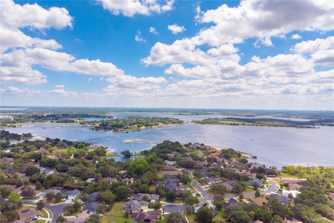
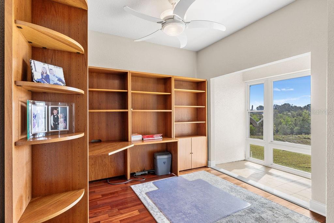
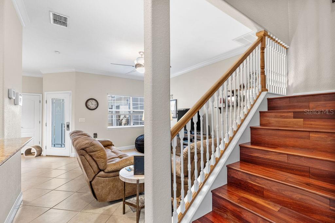
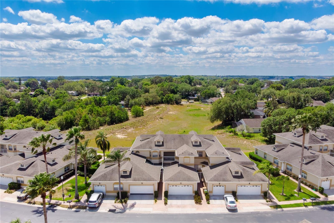
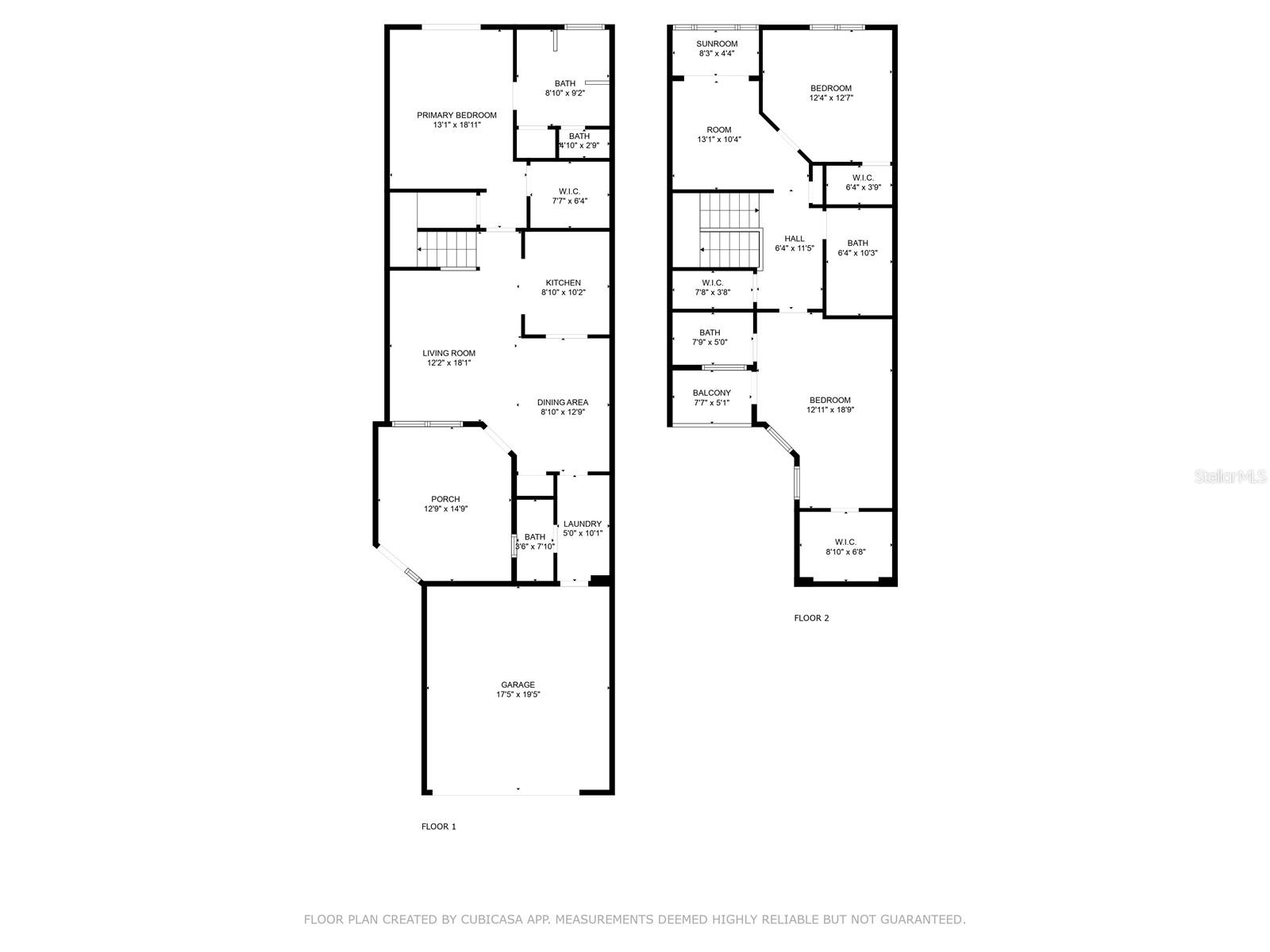
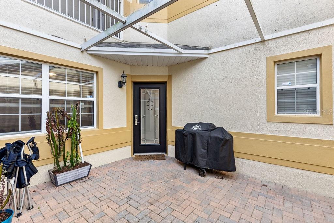
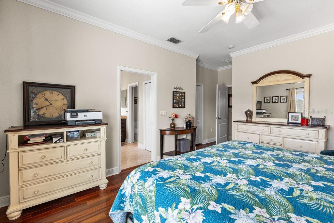
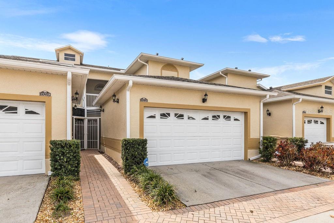
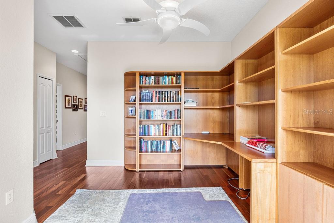
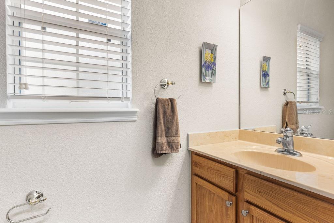
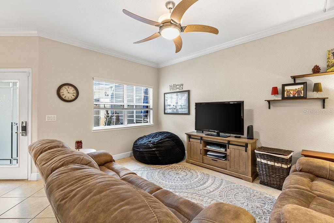
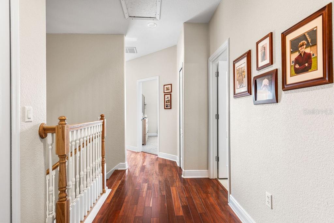
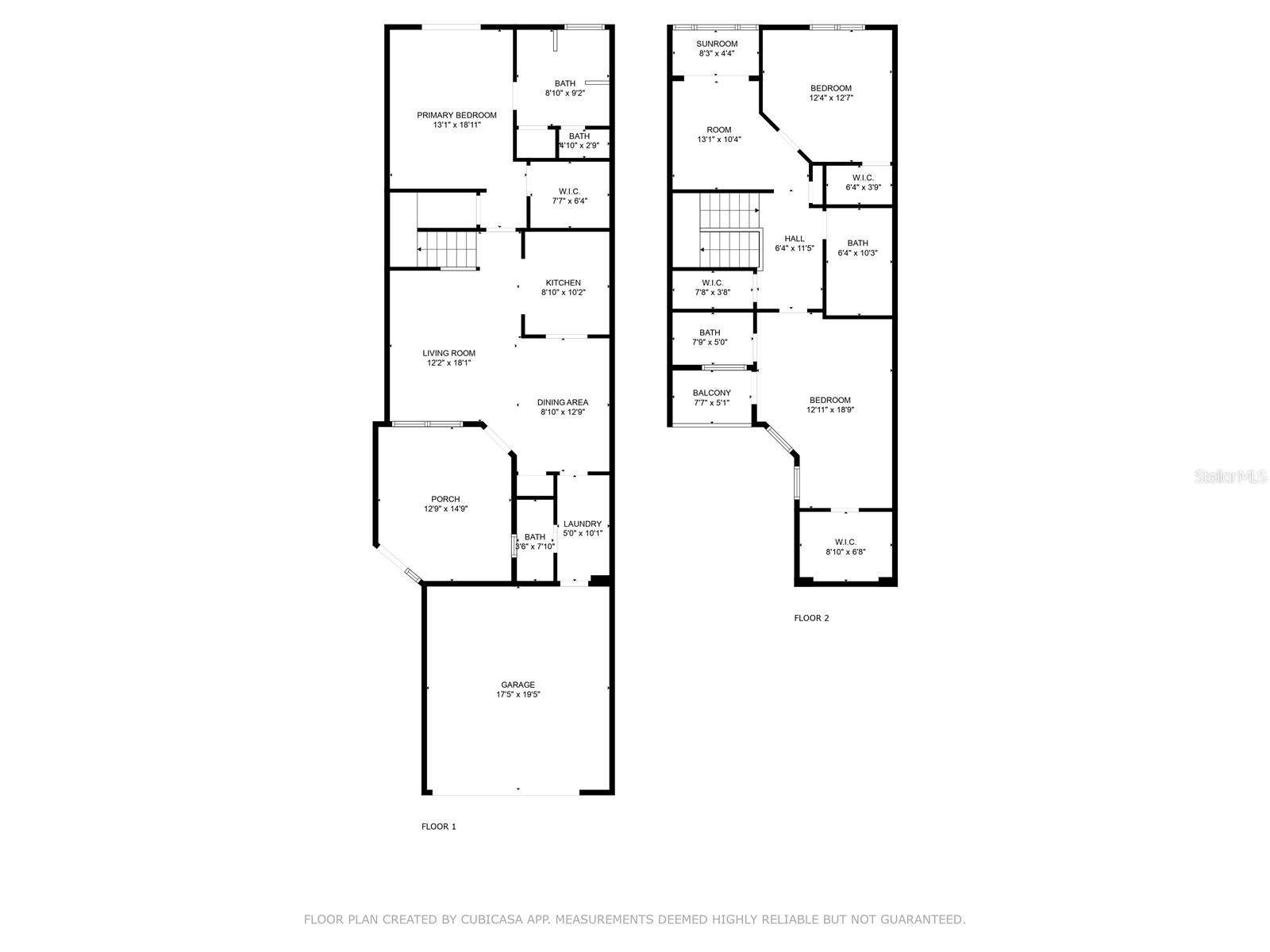
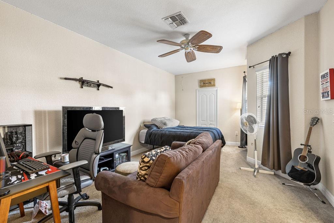
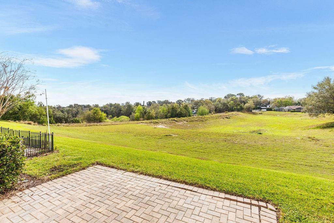
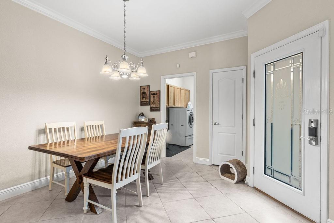
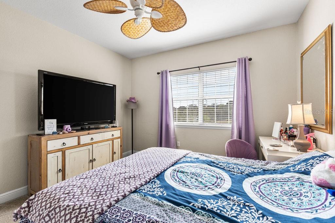
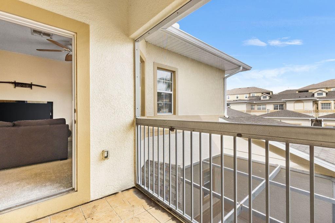
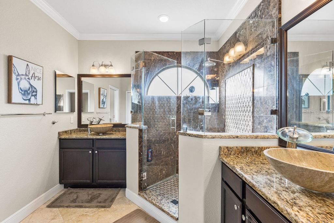
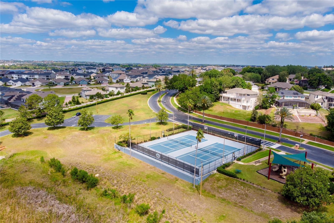
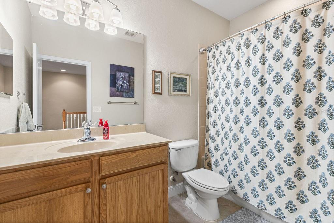
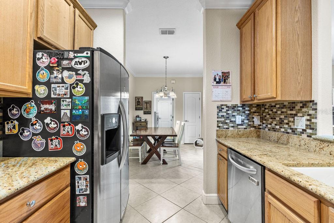
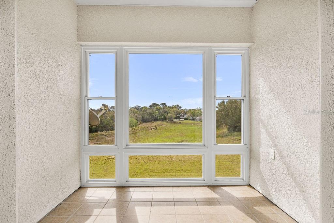
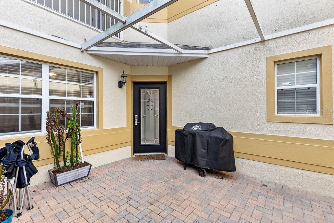
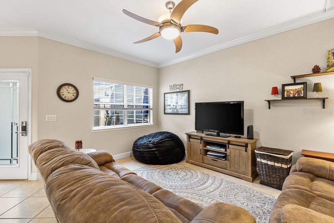
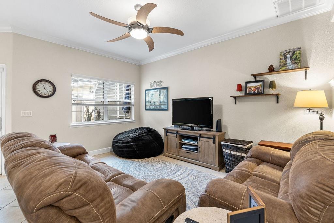
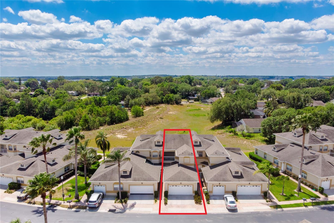
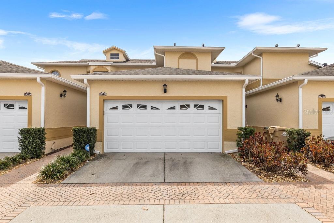
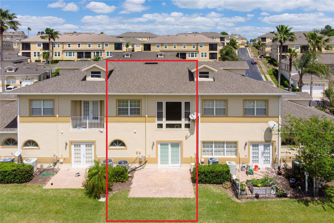
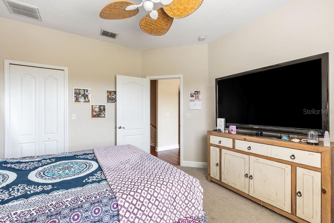
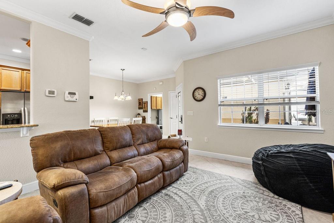
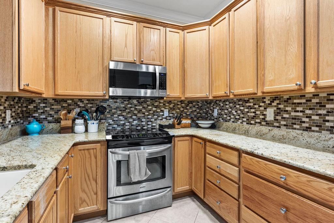
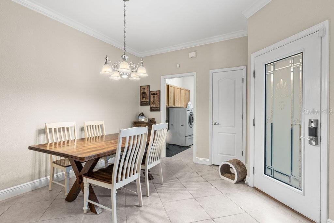
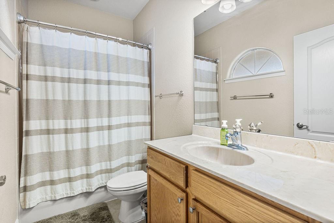
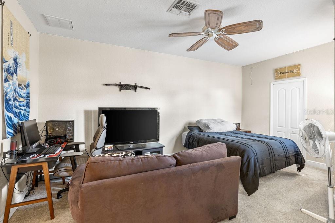
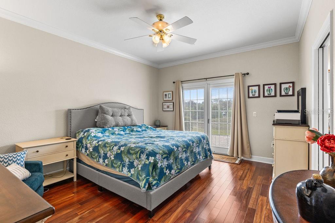
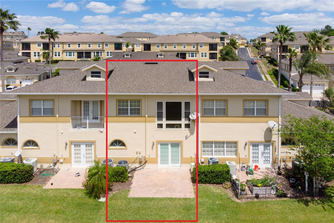
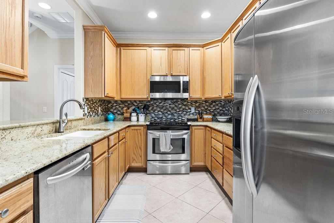
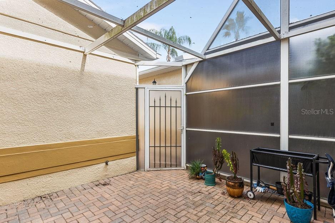
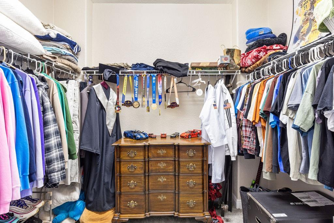
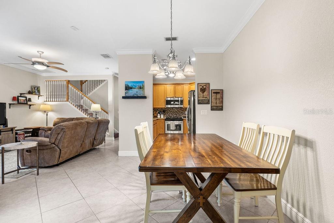
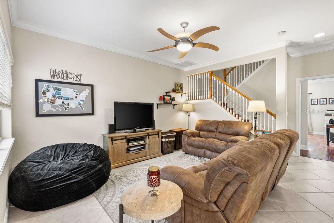
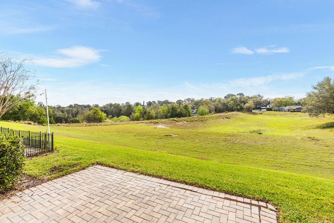
Active
13221 FOUNTAINBLEAU DR
$350,000
Features:
Property Details
Remarks
One or more photo(s) has been virtually staged. NO REAR NEIGHBORS!! Why settle for ordinary when you can have double the luxury? This beautifully upgraded 3-bedroom, 3.5-bath townhome in the gated, resort-style community of Magnolia Pointe offers not one—but two spacious primary suites. Located just minutes from the Florida Turnpike, Orlando, Winter Garden, Clermont, and top attractions, convenience is just the beginning. Start your day on the screened-in front patio, the perfect perch for morning coffee or sunset sips. Inside, an open-concept living and dining space flows effortlessly for entertaining or relaxing, while the kitchen serves up generous counter space and storage galore. The first-floor primary suite offers serious privacy with engineered hardwood floors, a grand walk-in closet, luxurious en-suite bath, and its own private patio—plus, no rear neighbors. Downstairs also includes a 2-car garage, a convenient half bath, laundry area, and a spacious under-stair storage closet for all your extras. Upstairs, you’ll find Primary Suite #2, complete with a full bath, oversized walk-in closet, and private balcony. There’s also a large third bedroom, another full bathroom, and a versatile flex space that opens into a sunny enclosed bonus room—ideal for an office, home gym, art studio, or whatever sparks your imagination. And let’s talk about living a resort lifestyle: Magnolia Pointe offers unbeatable amenities including a sparkling pool, clubhouse, modern fitness center, basketball and tennis courts, and even private access to John’s Lake—perfect for fishing, boating, or paddleboarding after work. This home isn’t just a place to live—it’s a lifestyle upgrade. And now, it’s offered at a new lower price. Don’t miss your chance to live large in one of Clermont’s most sought-after communities. Schedule your private tour today before someone else snaps up your dream!
Financial Considerations
Price:
$350,000
HOA Fee:
300
Tax Amount:
$4642.86
Price per SqFt:
$170.73
Tax Legal Description:
MAGNOLIA POINTE SUB FROM SE COR OF TRACT E RUN S 72-57-14 W 124.17 FT, N 14-31-05 W 62.95 FT, S 75-28-55 W 23 FT, S 14-31-05 E 1 FT, S 75-28-55 W 24.36 FT FOR POB, CONT S 75-28-55 W 23.17 FT, N 14-31-05 W 78.50 FT, N 75-28-55 E 23.17 FT, S 14-31-05 E 78.50 FT TO POB PB 40 PGS 1-6, AKA BLDG 26 UNIT 3 SWEETWATER RIDGE TOWNHOMES AT MAGNOLIA POINTE UNRECORDED PLAT ORB 5267 PG 247 ORB 5906 PG 2072
Exterior Features
Lot Size:
1822
Lot Features:
Conservation Area
Waterfront:
No
Parking Spaces:
N/A
Parking:
Driveway, Garage Door Opener, Guest, Off Street, Open
Roof:
Shingle
Pool:
No
Pool Features:
N/A
Interior Features
Bedrooms:
3
Bathrooms:
4
Heating:
Central
Cooling:
Central Air
Appliances:
Cooktop, Dishwasher, Disposal, Electric Water Heater, Microwave, Range, Refrigerator
Furnished:
Yes
Floor:
Carpet, Hardwood, Tile
Levels:
Two
Additional Features
Property Sub Type:
Townhouse
Style:
N/A
Year Built:
2006
Construction Type:
Block, Stucco
Garage Spaces:
Yes
Covered Spaces:
N/A
Direction Faces:
North
Pets Allowed:
No
Special Condition:
None
Additional Features:
Balcony, Private Mailbox, Sliding Doors
Additional Features 2:
Buyer's agent to verify
Map
- Address13221 FOUNTAINBLEAU DR
Featured Properties