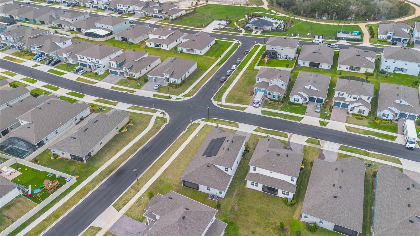
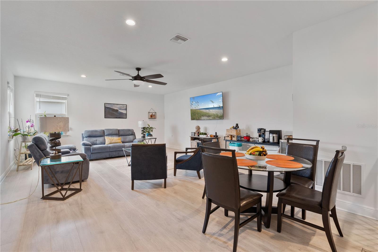
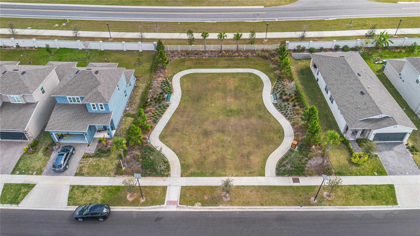
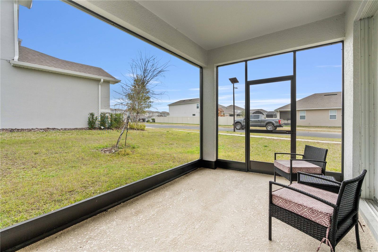
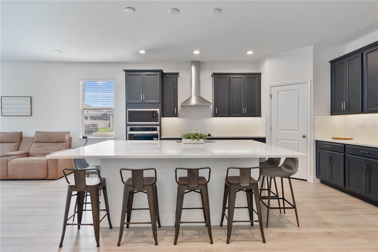
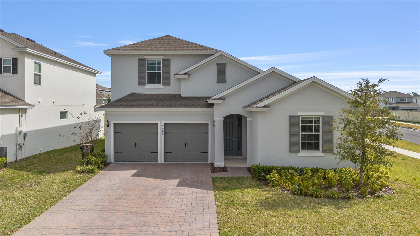
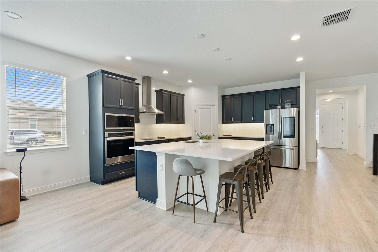
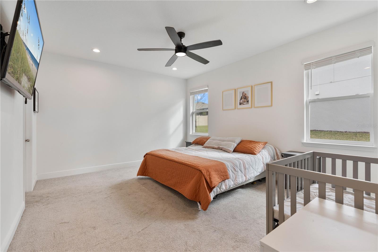
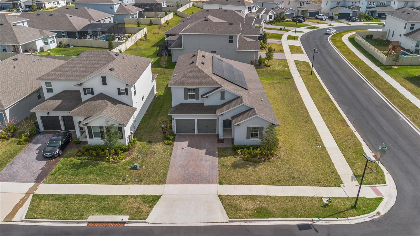
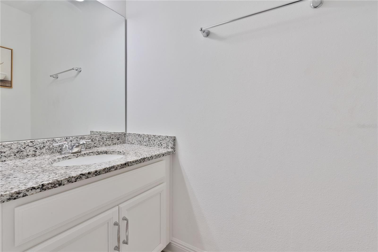
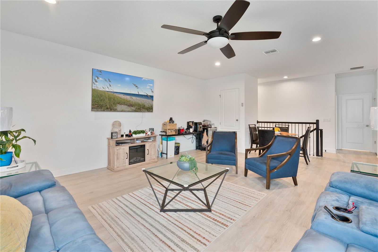
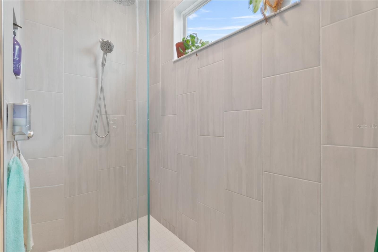
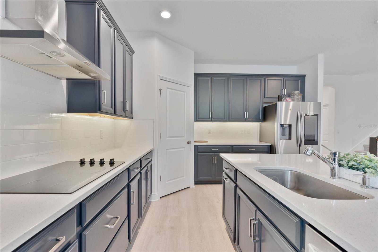
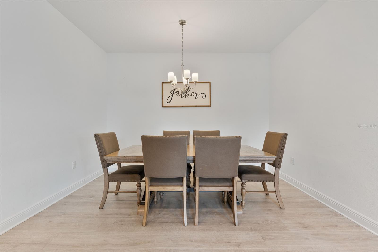
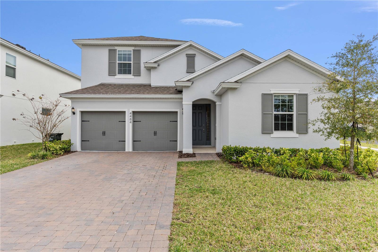
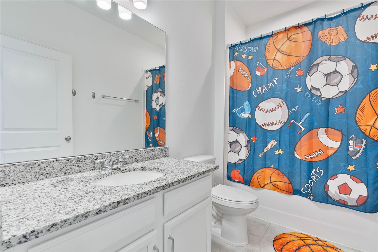
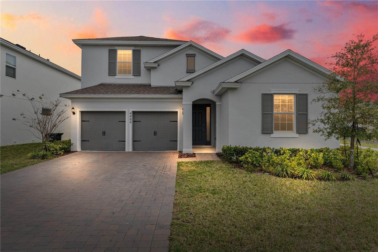
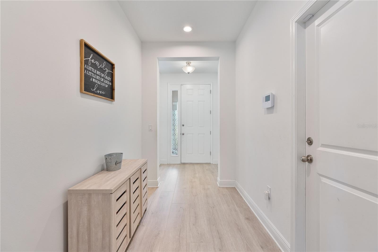
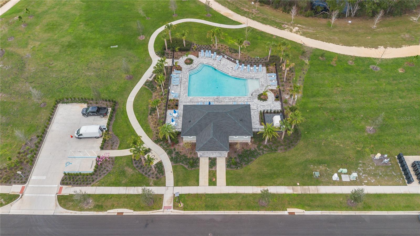
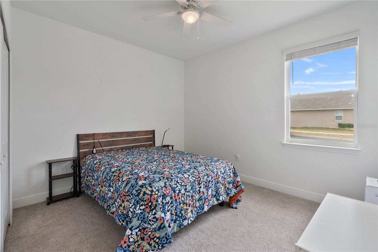
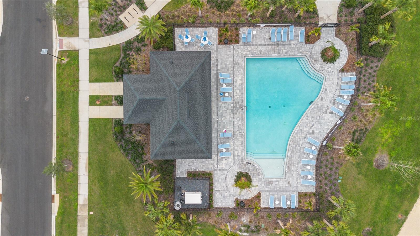
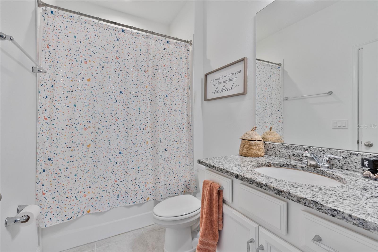
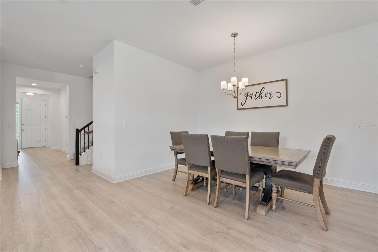
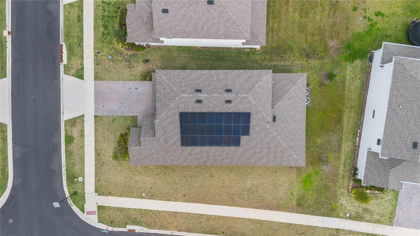
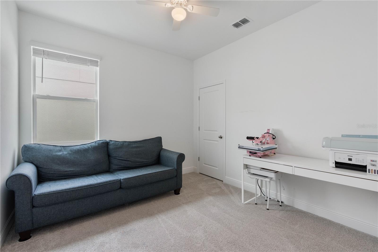
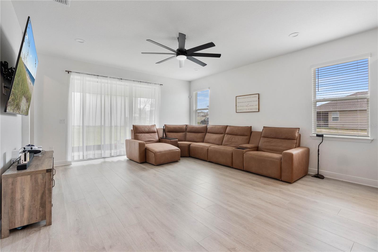
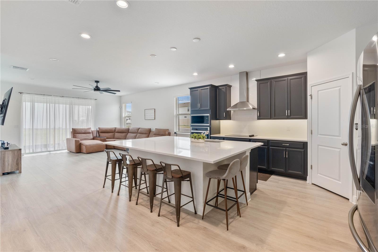
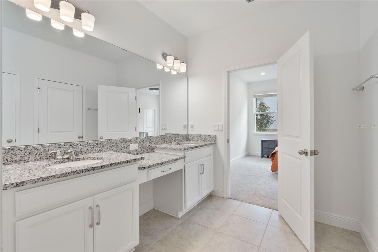
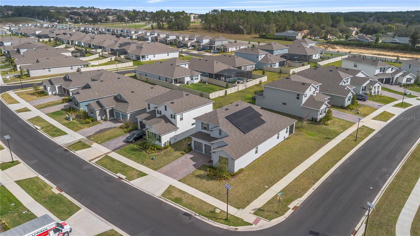
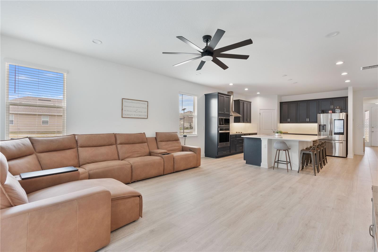
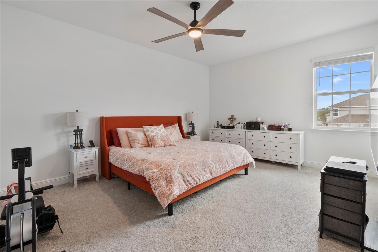
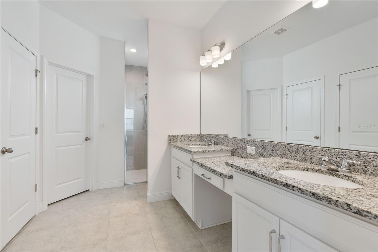
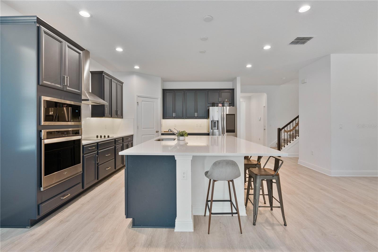
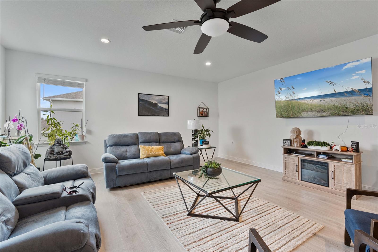
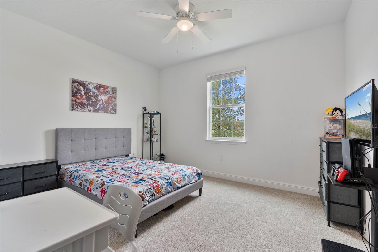
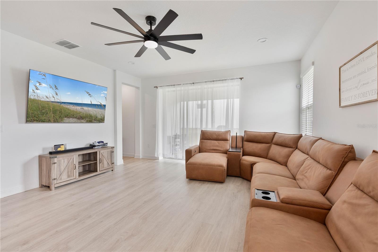
Active
4484 LIONS GATE AVE
$655,000
Features:
Property Details
Remarks
Stunning 5-Bedroom Home with Gourmet Kitchen & Modern Upgrades! Practically NEW HOME ... no need to wait and build Welcome to this nearly new, energy-efficient home in the sought-after Hartwood Landing community! Built in 2023, this spacious 5-bedroom, 3.5-bath residence offers 3,076 sq. ft. of beautifully designed living space, perfect for families or those who love to entertain. Step inside to discover a bright, open-concept layout featuring luxury vinyl flooring throughout the main living areas-both stylish and pet-friendly! The gourmet kitchen is a true showstopper, boasting high-end appliances, sleek countertops, and ample custom navy cabinetry, making it the perfect space for meal prep and gatherings. Upstairs, you'll find the spacious in law suite, including a generous living room space with attached bedroom and bathroom. Downstairs the tri-split plan offers a space for everyone and everything. The luxurious primary suite boasts two closets with a spa-like ensuite. The home is designed for comfort and efficiency, with solar power keeping energy costs low. The covered screened in porch is a great place to gather or grill with a low maintenance corner lot. In a prime Clermont location, this home offers easy access to the amusement parks, scenic trails, and exciting downtown events. Plus, enjoy a short walk to the perks of living in a vibrant community with amenities including a picturesque pool and a dog park. Don't miss your chance to own this incredible home-schedule your private showing today!
Financial Considerations
Price:
$655,000
HOA Fee:
431
Tax Amount:
$7850
Price per SqFt:
$212.94
Tax Legal Description:
HARTWOOD LANDING PB 75 PG 22-32 LOT 172 ORB 6187 PG 1310
Exterior Features
Lot Size:
8655
Lot Features:
Corner Lot, City Limits, Landscaped, Sidewalk, Paved
Waterfront:
No
Parking Spaces:
N/A
Parking:
Other
Roof:
Shingle
Pool:
No
Pool Features:
N/A
Interior Features
Bedrooms:
5
Bathrooms:
4
Heating:
Central
Cooling:
Central Air
Appliances:
Built-In Oven, Cooktop, Dishwasher, Disposal, Dryer, Microwave, Range Hood, Refrigerator, Washer, Water Filtration System
Furnished:
No
Floor:
Carpet, Luxury Vinyl
Levels:
Two
Additional Features
Property Sub Type:
Single Family Residence
Style:
N/A
Year Built:
2023
Construction Type:
Block, Stucco
Garage Spaces:
Yes
Covered Spaces:
N/A
Direction Faces:
West
Pets Allowed:
No
Special Condition:
None
Additional Features:
Sidewalk, Sliding Doors, Sprinkler Metered
Additional Features 2:
Check with HOA for any lease restrictions
Map
- Address4484 LIONS GATE AVE
Featured Properties