
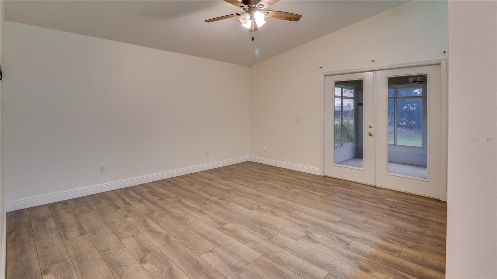
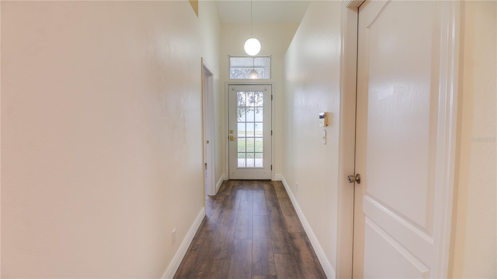

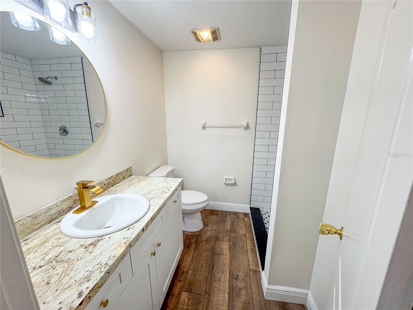



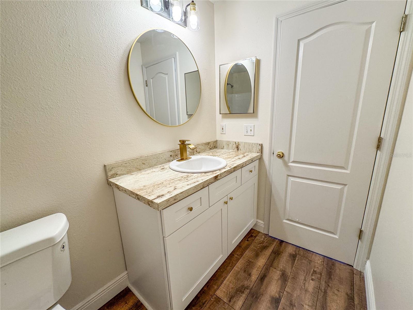
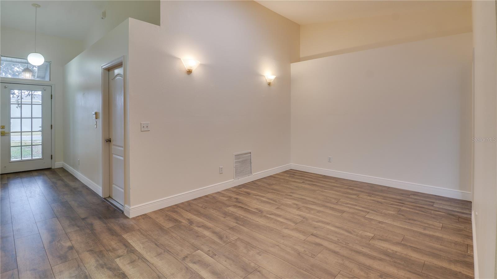
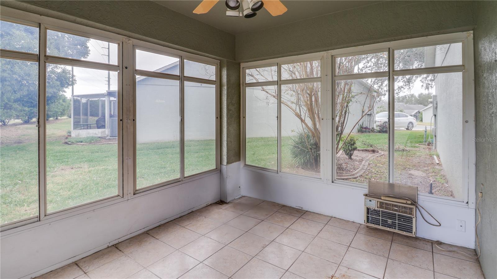
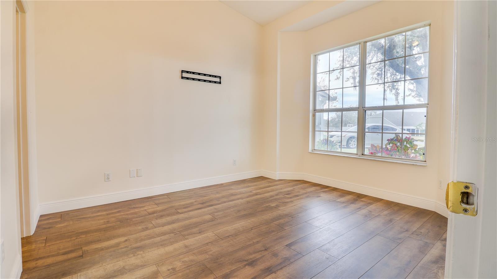
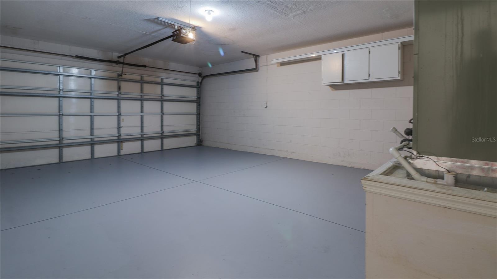

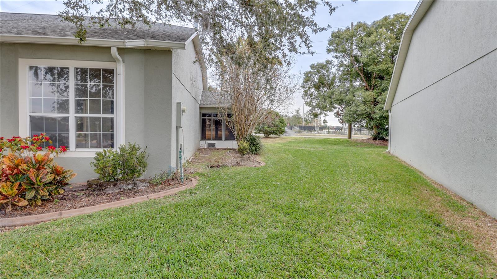

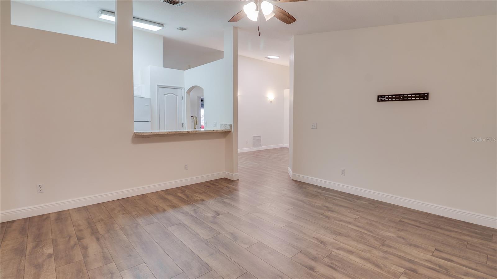

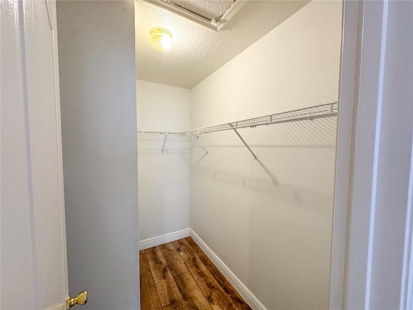

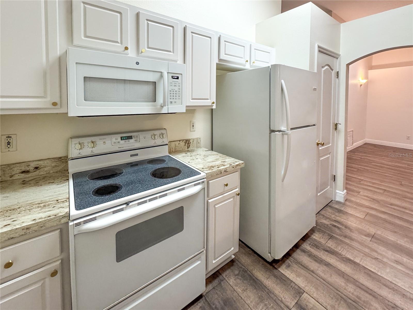
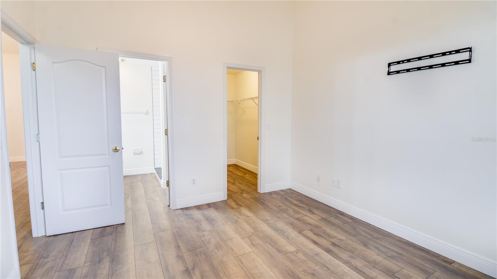

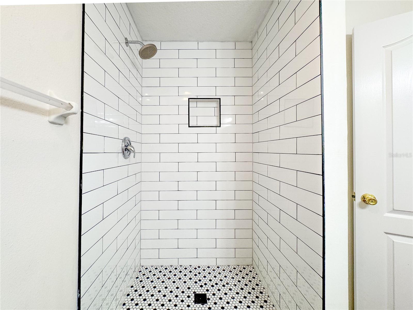

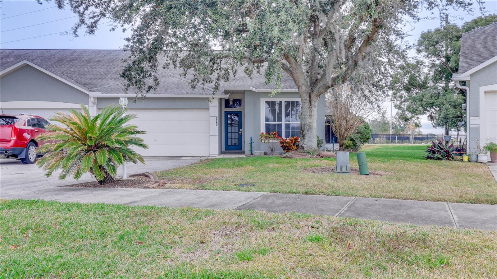

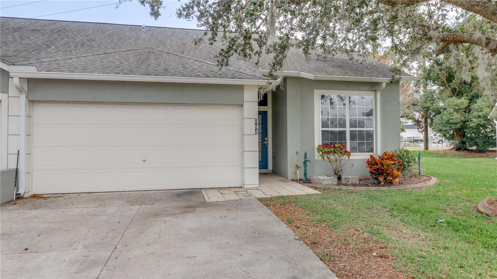

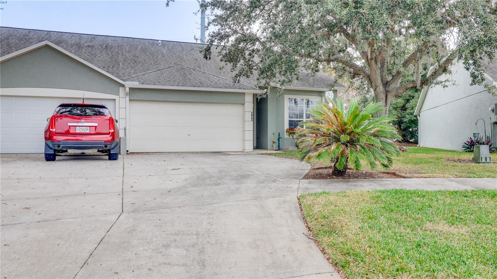
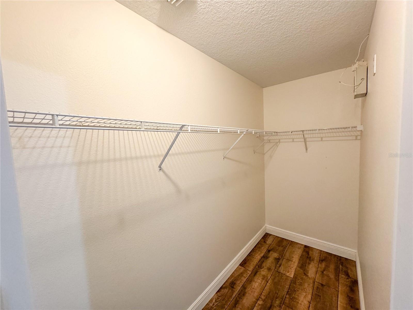
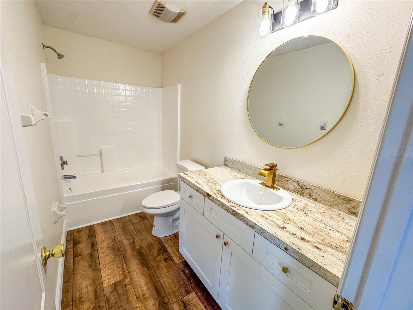



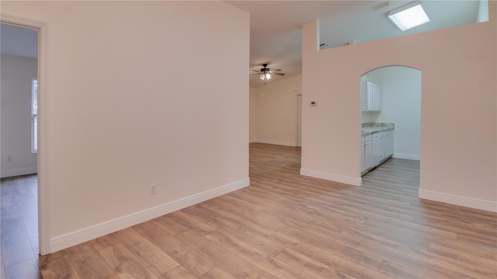
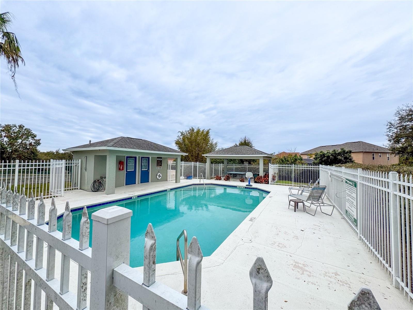





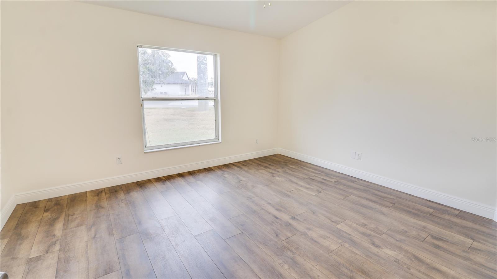

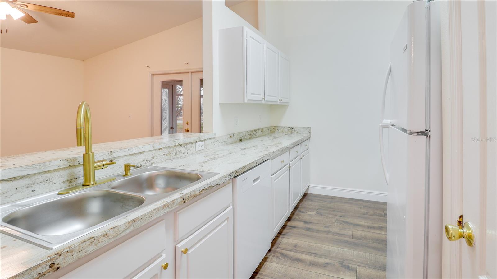


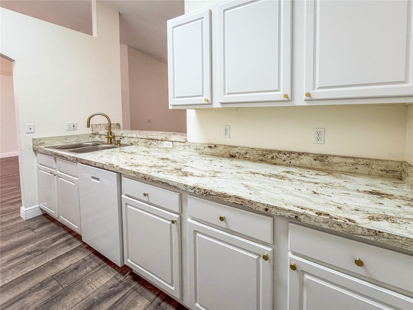
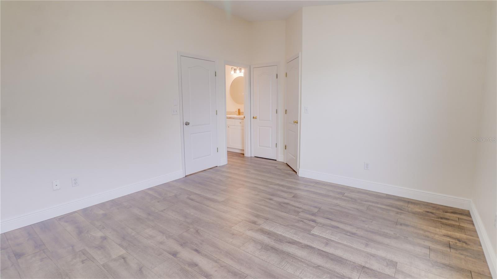
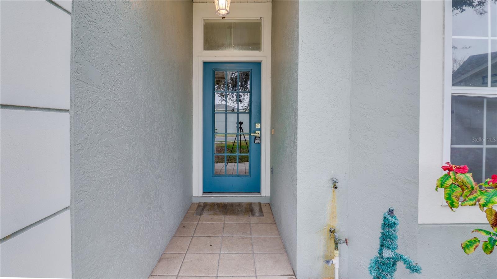


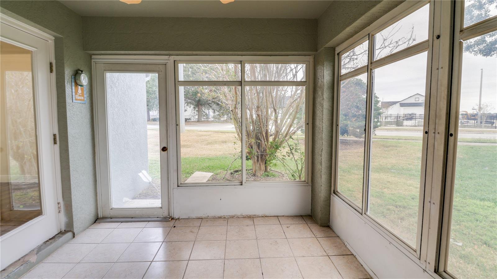
Active
654 HARBOR VILLA CT
$284,999
Features:
Property Details
Remarks
NEW EXTERIOR PAINT COMING JUNE 2025 (HOA covered) - Welcome to Tower Grove, a serene and well-maintained community in the heart of Clermont, FL. This beautifully updated 2-bedroom, 2-bathroom home offers modern living with a touch of convenience and style. Featuring brand-new luxury vinyl plank (LVP) floors throughout, fresh interior paint, and updated finishes, this home is truly move-in ready. Both bathrooms have been upgraded with elegant new vanities, providing a sleek and modern touch. The layout is designed for comfort and functionality, with a spacious living room that flows seamlessly into the dining area, creating the perfect space for entertaining. The kitchen boasts a convenient bar seating area behind the sink, ideal for casual meals or hosting friends and family. The master suite features a tiled shower in the en-suite bathroom, while the secondary bathroom offers a relaxing tub, catering to a variety of needs. Outside, this property includes a two-car garage, providing ample storage and parking space. The HOA takes care of the roof and exterior paint, giving you peace of mind and a low-maintenance lifestyle. Residents also enjoy access to the community pool, a perfect spot to unwind and soak up the Florida sunshine. Nestled in Tower Grove, this home is part of a vibrant community that combines tranquility with easy access to local amenities. Whether you’re looking for a forever home or a seasonal retreat, this property has it all. Don’t miss your chance to own this stunning home—schedule your private showing today!
Financial Considerations
Price:
$284,999
HOA Fee:
205
Tax Amount:
$3601.77
Price per SqFt:
$253.56
Tax Legal Description:
CLERMONT TOWER GROVE SUB LOT 11 PB 43 PGS 33-34 ORB 6322 PG 1140
Exterior Features
Lot Size:
6253
Lot Features:
N/A
Waterfront:
No
Parking Spaces:
N/A
Parking:
N/A
Roof:
Shingle
Pool:
No
Pool Features:
N/A
Interior Features
Bedrooms:
2
Bathrooms:
2
Heating:
Electric
Cooling:
Central Air
Appliances:
Convection Oven, Cooktop, Dishwasher, Electric Water Heater, Exhaust Fan, Freezer, Microwave, Refrigerator
Furnished:
No
Floor:
Luxury Vinyl
Levels:
One
Additional Features
Property Sub Type:
Townhouse
Style:
N/A
Year Built:
2001
Construction Type:
Block
Garage Spaces:
Yes
Covered Spaces:
N/A
Direction Faces:
West
Pets Allowed:
No
Special Condition:
None
Additional Features:
Lighting, Other, Rain Gutters, Sidewalk
Additional Features 2:
N/A
Map
- Address654 HARBOR VILLA CT
Featured Properties