








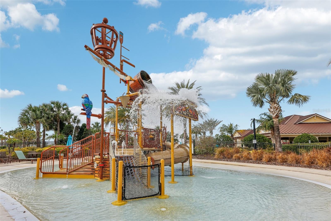

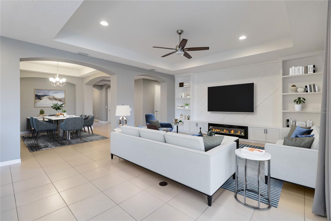

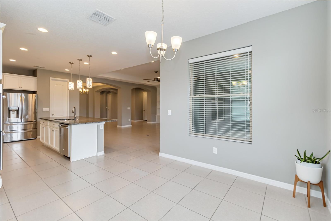




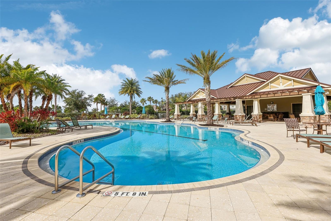





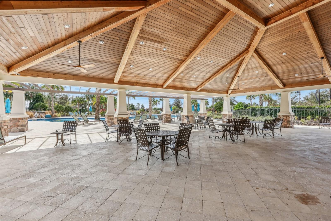
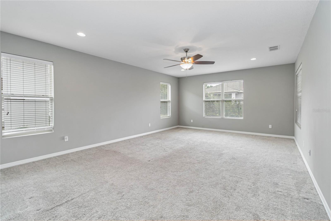
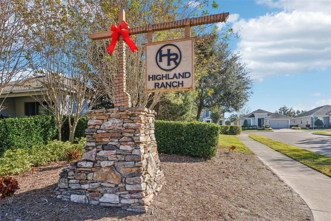




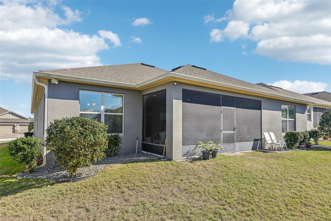
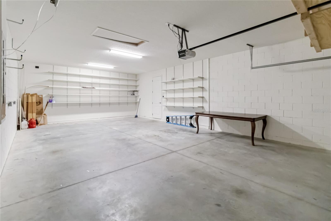

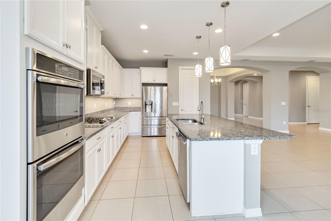
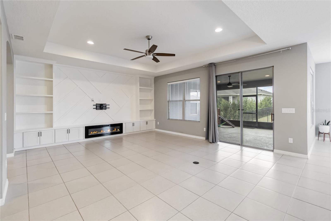




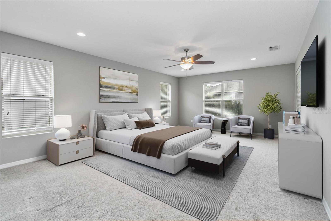

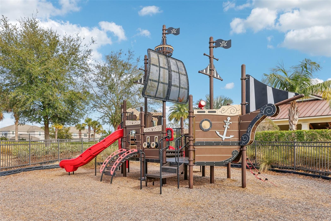
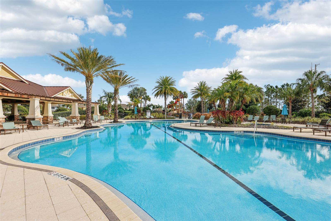

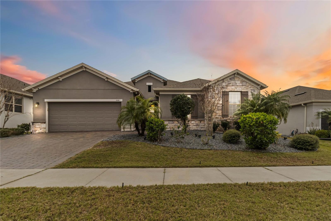


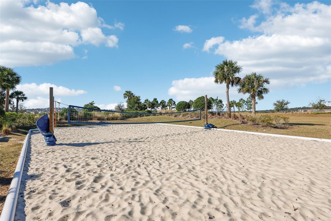









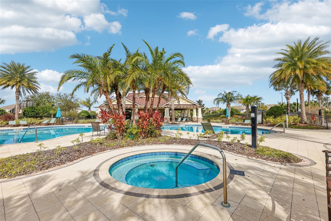

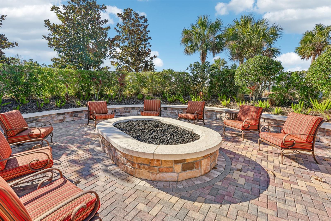

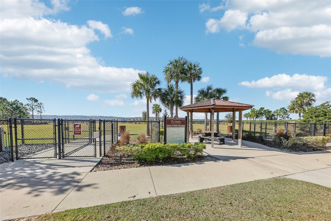
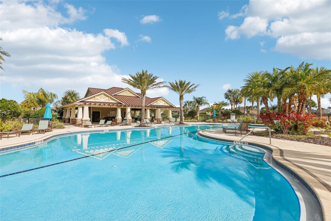


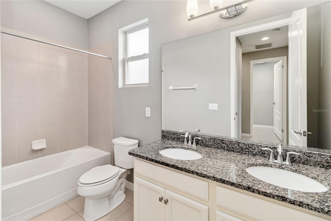











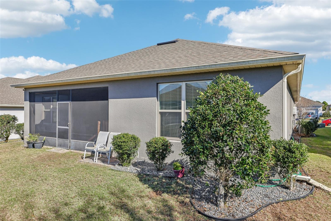
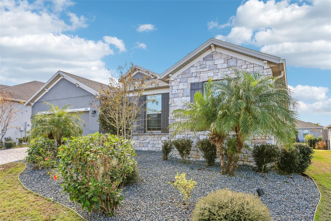

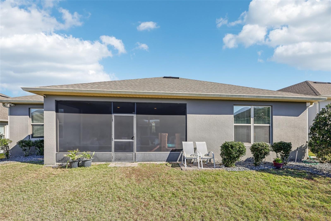
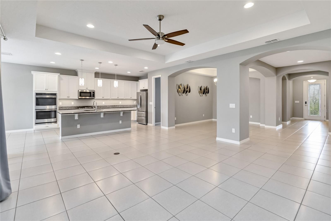
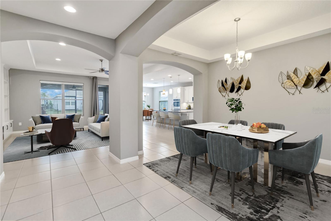


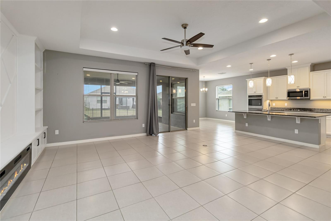






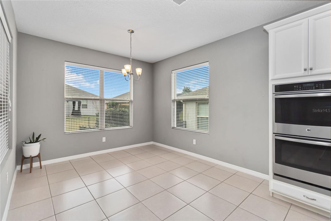
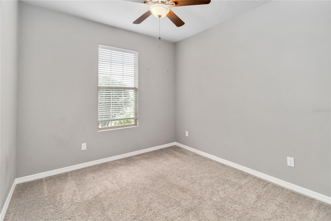

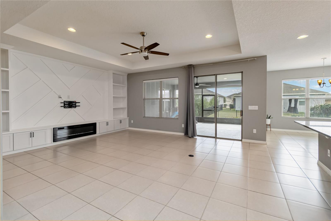
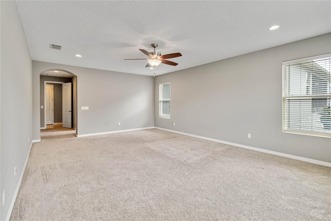


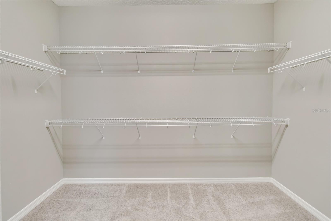


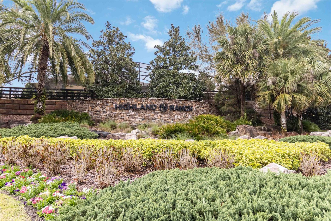


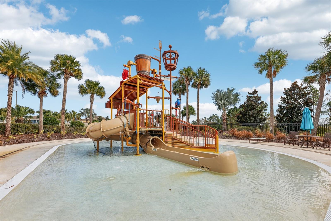






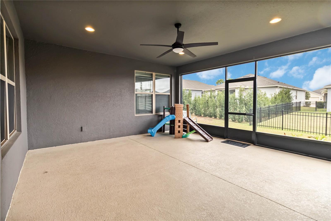


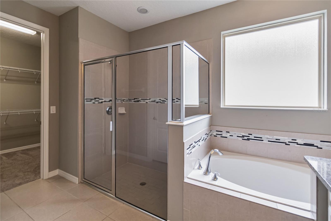





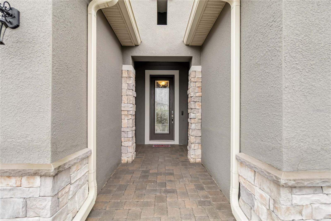





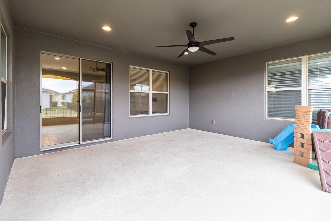


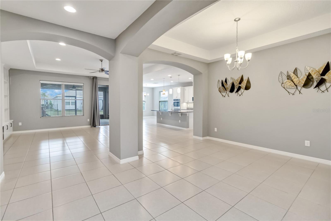
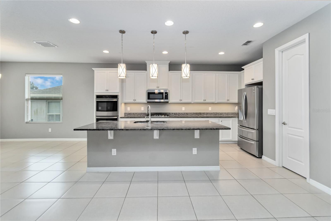


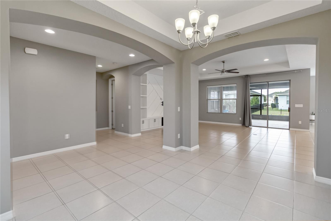








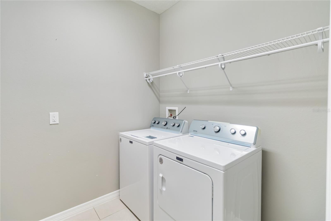

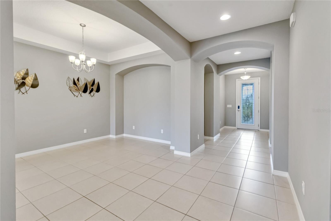








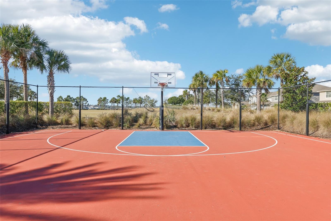


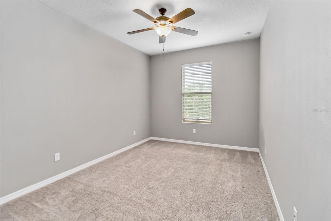



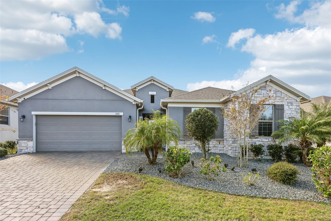







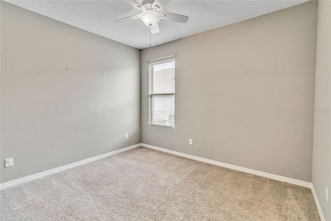
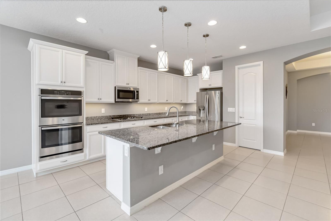

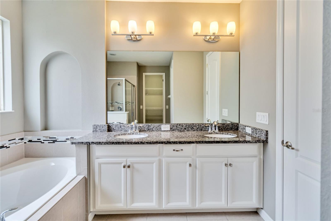

Active
1040 SADIE RIDGE RD
$575,000
Features:
Property Details
Remarks
One or more photo(s) has been virtually staged. NEW PRICE! Welcome to this IMMACULATE over 2,800 sqft single story 4 CAR Garage (Deep 700+ Sqft), Open Concept home has everything a discerning buyer is looking for in the fantastic community of Highland Ranch. Stepping Inside you will feel welcomed by a Grand Entry with High Ceilings, 8 Ft Doors, Upgraded Tile Flooring & a Great Living Room, with space for all, including a dedicated Dining Space. Great Room, upgraded with a built in entertainment center, large enough for any size TV. Elegant windows bring in tons of natural light to the interior, providing a bright & open space. The Kitchen is perfect for gathering/entertaining, open to the Living Room it features a MASSIVE Granite Countertop Island, Double Oven, NATURAL GAS Stove, 42 In Cabinets & your dream Walk-in Pantry with tons of storage. This model is highlighted by an extended Primary Bedroom (24x17 Approx) with space for an Office or additional lounging. The Bedroom features a Walk-in closet & attached En-Suite Bath with Walk-in Shower & Double Vanity with Granite. 3 additional Bedrooms, a separate Laundry Room & a MASSIVE 34x21 Garage can fit all your cars & tools. This home is truly the total package & is rounded out with a Screened in Lanai to enjoy the beautiful Florida Evenings. The Community is amazing with resort style amenities that includes a huge pool, splash pad, playground, basketball court, fenced dog park, fire pit, and volleyball court! Close to Turnpike, shopping & more, this Home & Community will be your perfect Florida Home! Schedule a showing today!
Financial Considerations
Price:
$575,000
HOA Fee:
413
Tax Amount:
$7899.95
Price per SqFt:
$203.4
Tax Legal Description:
HIGHLAND RANCH THE CANYONS PHASE 3 PB 68 PG 68-71 LOT 222 ORB 5287 PG 21
Exterior Features
Lot Size:
8038
Lot Features:
N/A
Waterfront:
No
Parking Spaces:
N/A
Parking:
Driveway, Garage Door Opener, Oversized
Roof:
Shingle
Pool:
No
Pool Features:
N/A
Interior Features
Bedrooms:
4
Bathrooms:
3
Heating:
Central
Cooling:
Central Air
Appliances:
Dishwasher, Dryer, Microwave, Refrigerator, Washer
Furnished:
No
Floor:
Carpet, Ceramic Tile
Levels:
One
Additional Features
Property Sub Type:
Single Family Residence
Style:
N/A
Year Built:
2017
Construction Type:
Block, Stucco
Garage Spaces:
Yes
Covered Spaces:
N/A
Direction Faces:
East
Pets Allowed:
Yes
Special Condition:
None
Additional Features:
Rain Gutters, Sidewalk
Additional Features 2:
Buyer and buyers agent to verify any and all rules and regulations deemed important with HOA, City and County
Map
- Address1040 SADIE RIDGE RD
Featured Properties