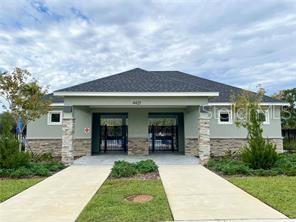

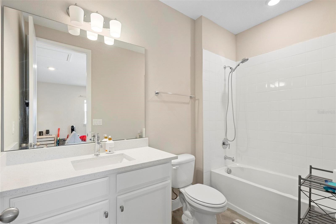

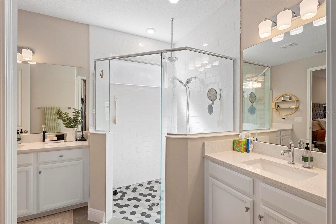
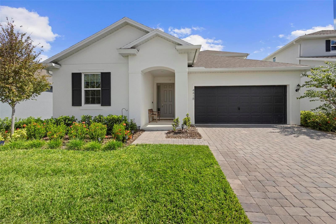
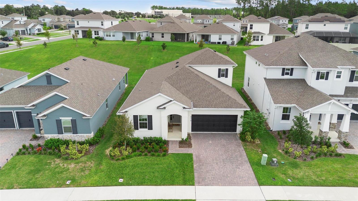
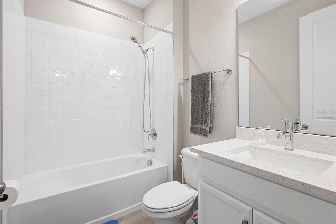

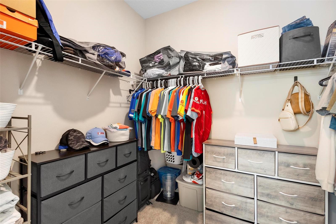

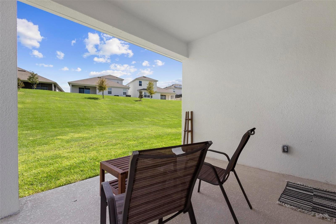
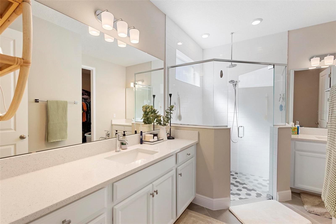
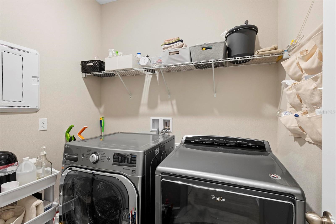

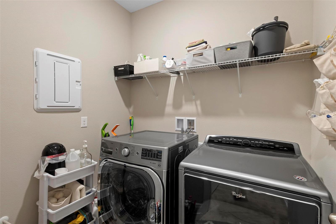


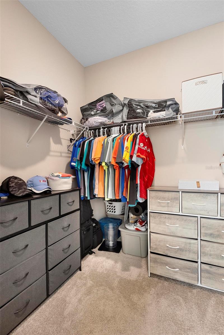
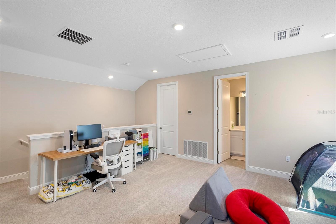
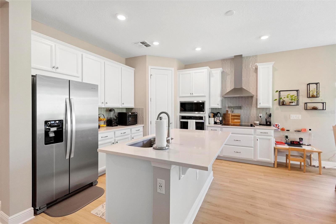
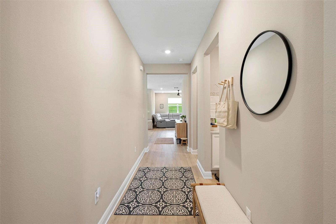

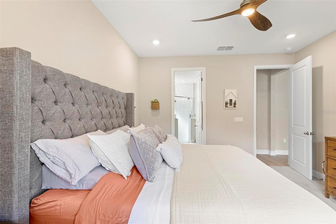

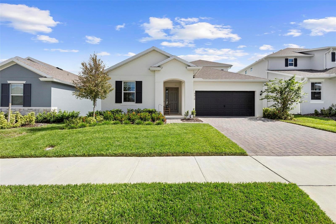
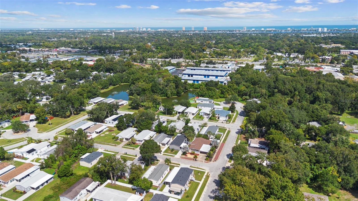
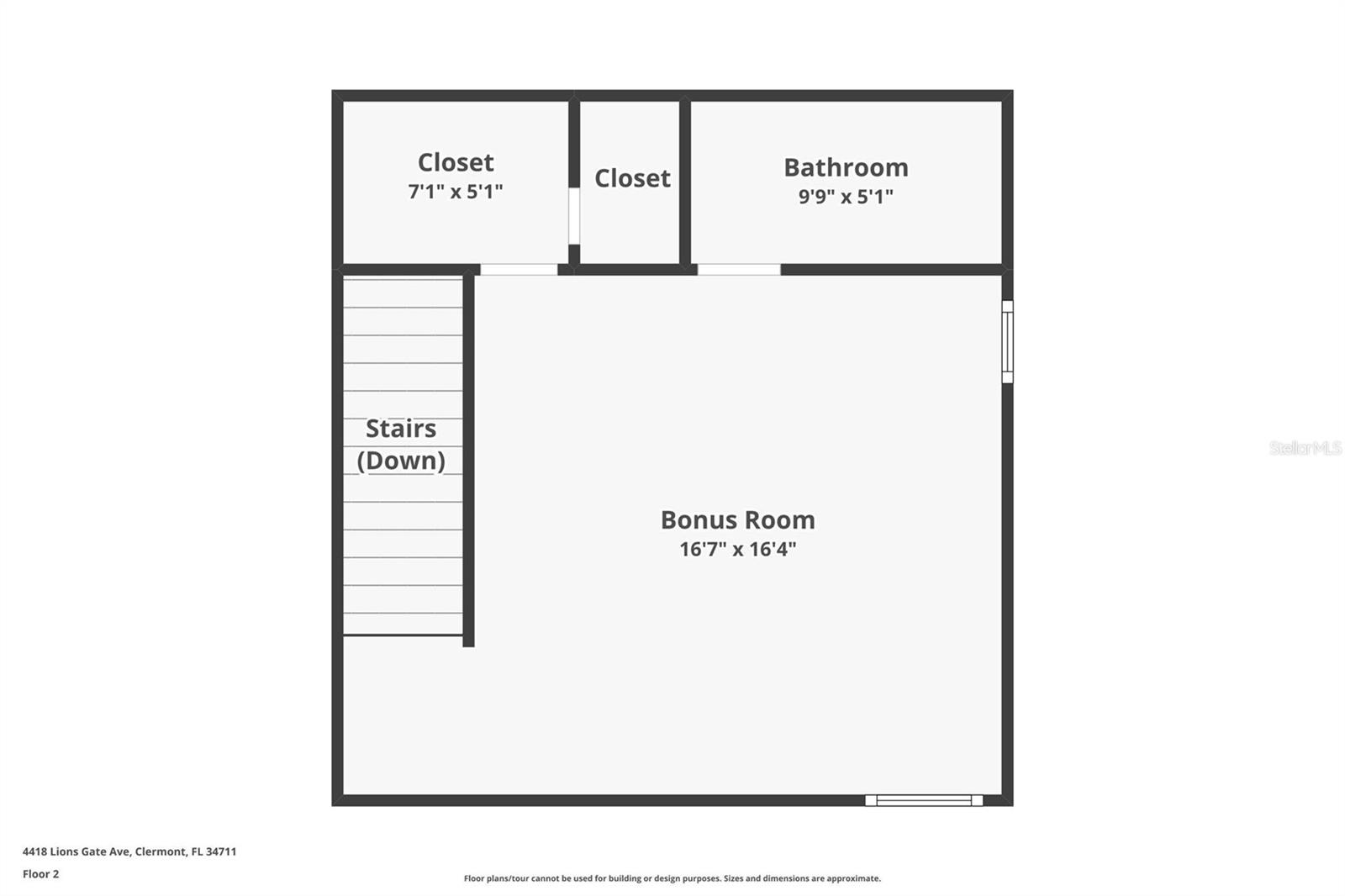
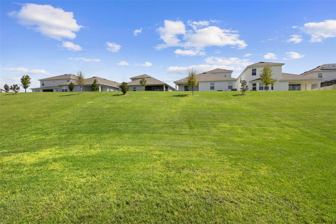
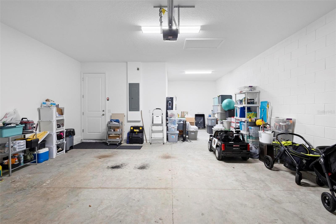

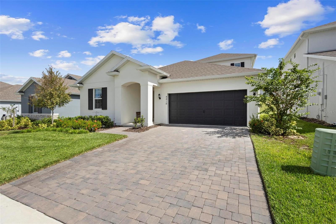
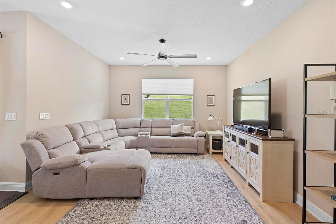
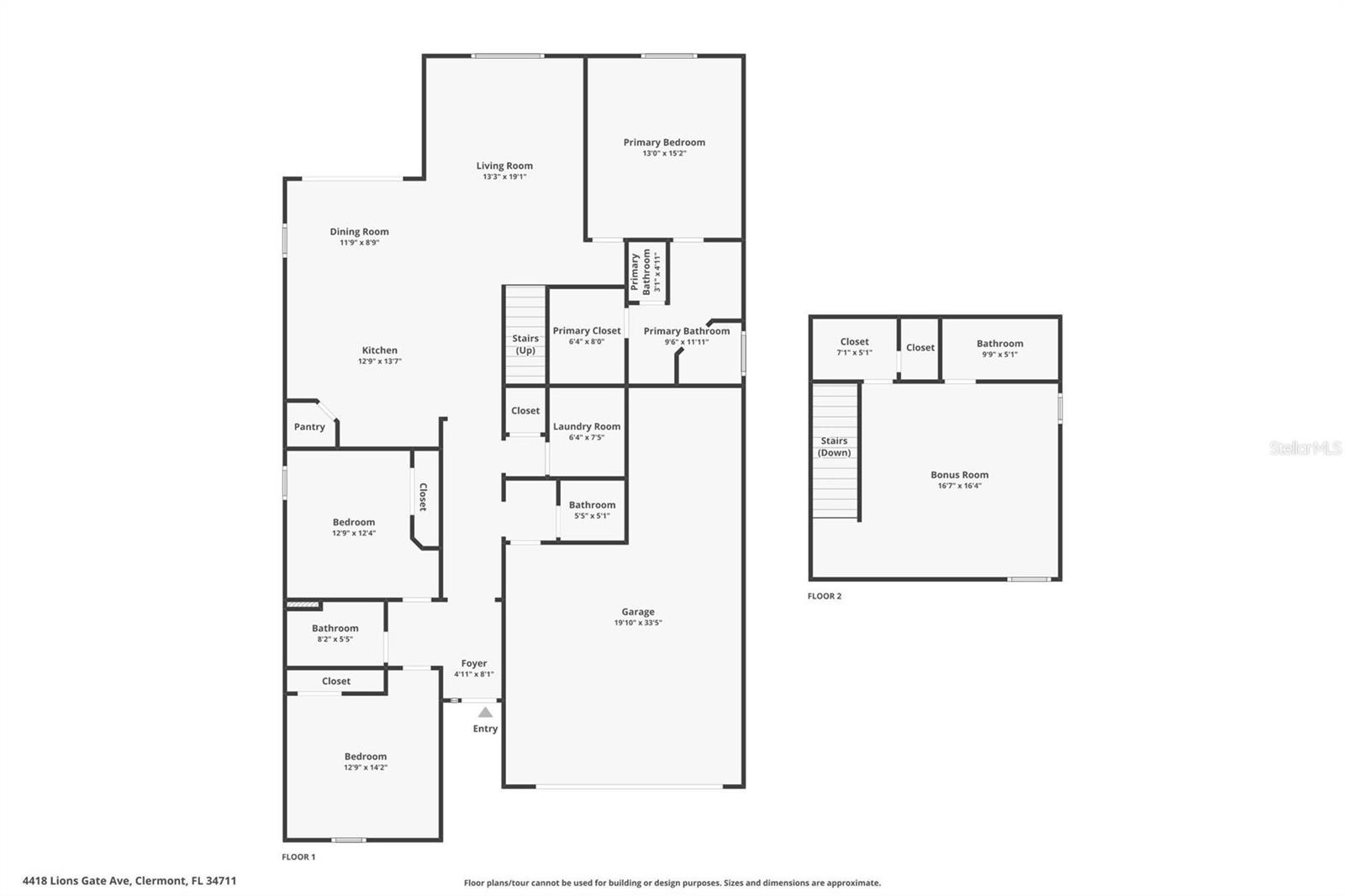
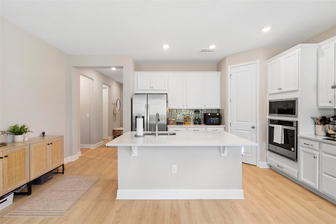
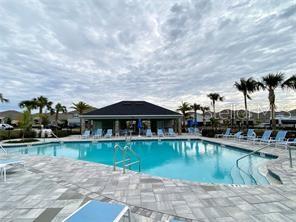
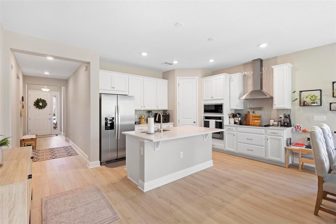
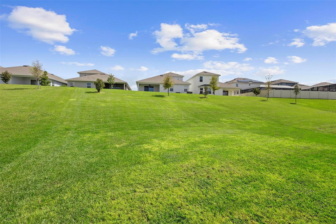
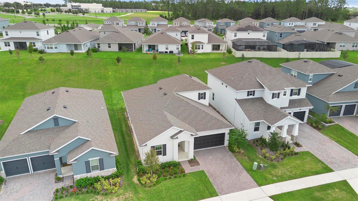
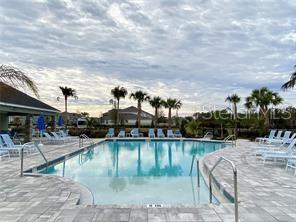
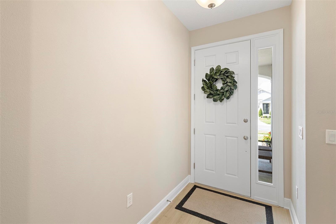
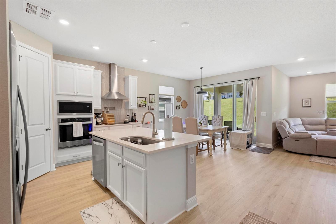
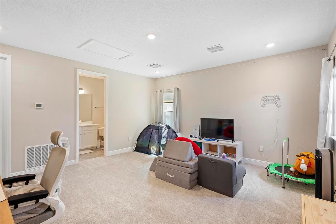
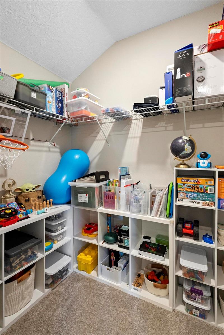
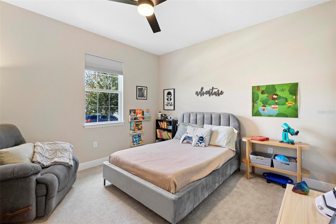
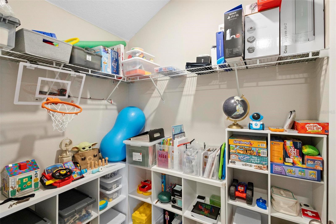
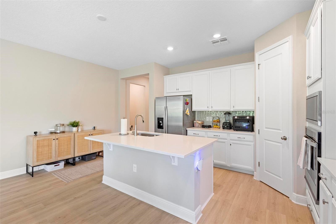

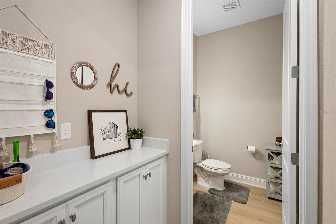
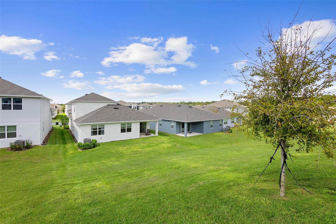
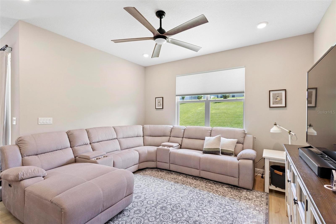
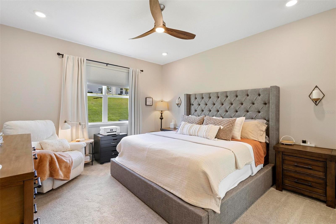
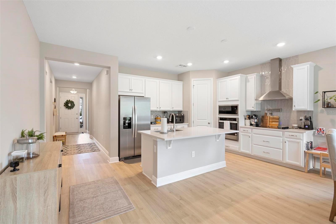
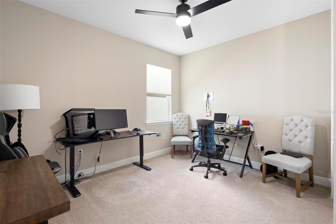
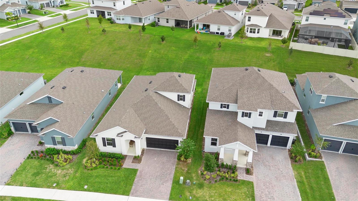

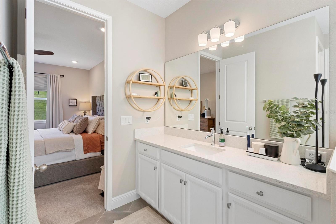

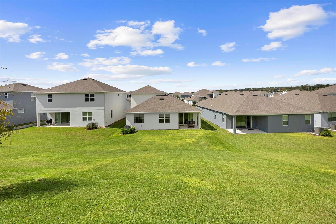
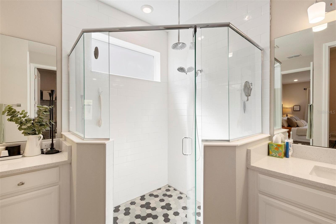

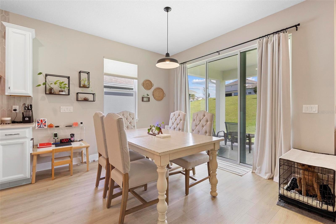
Active
4418 LIONS GATE AVE
$599,000
Features:
Property Details
Remarks
*** Price Improvement*** Stunning Clermont Home: Better Than New! Welcome to your dream home in beautiful Clermont! This exceptional property, just one year old, boasts an inviting open floor plan that perfectly blends modern elegance with comfortable living. Step inside to discover stunning light oak floors that flow seamlessly throughout the main living areas. This Lexington plus Bonus floorplan from Dreamfinders features 4 spacious bedrooms and 3.5 luxurious baths that have been upgraded with stone countertop vanities. The chef’s kitchen is a true highlight, showcasing pristine quartz countertops, Stainless steel appliances, ample cabinetry, walk-in pantry, and large island making it a perfect gathering space for family and friends. As you continue upstairs the grand space features a walk-in closet and en-suite bathroom making it a perfect second Master, media room or In-Law suite. A large laundry room with built-in drop zone right outside is a perfect addition, also featuring a tandem 3 car garage offering plenty of space for large toys, golf cart or extra storage. The sprawling backyard offers endless possibilities—imagine hosting summer barbecues, creating a lush garden oasis, or simply enjoying peaceful evenings under the stars. Enjoy warm days at the community pool and bask under the sun while the kids splash around. Don’t miss the chance to own this meticulously maintained home that combines contemporary style with a warm, welcoming atmosphere that feels just like a model. Schedule your tour today and experience all that Clermont and Hartwood Landing has to enjoy! Virtual tour link. https://show.tours/e/N9WWQh9
Financial Considerations
Price:
$599,000
HOA Fee:
465
Tax Amount:
$7392
Price per SqFt:
$241.82
Tax Legal Description:
HARTWOOD LANDING PB 75 PG 22-32 LOT 149 ORB 6078 PG 180
Exterior Features
Lot Size:
9594
Lot Features:
N/A
Waterfront:
No
Parking Spaces:
N/A
Parking:
N/A
Roof:
Shingle
Pool:
No
Pool Features:
N/A
Interior Features
Bedrooms:
4
Bathrooms:
4
Heating:
Electric
Cooling:
Central Air
Appliances:
Dishwasher, Disposal, Range, Refrigerator
Furnished:
No
Floor:
Luxury Vinyl
Levels:
One
Additional Features
Property Sub Type:
Single Family Residence
Style:
N/A
Year Built:
2023
Construction Type:
Stucco
Garage Spaces:
Yes
Covered Spaces:
N/A
Direction Faces:
West
Pets Allowed:
Yes
Special Condition:
None
Additional Features:
Sidewalk, Sliding Doors
Additional Features 2:
Contact HOA.Empirehoa.com for more information
Map
- Address4418 LIONS GATE AVE
Featured Properties