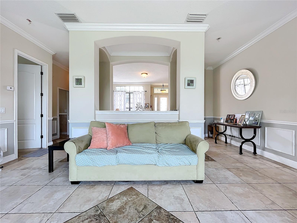

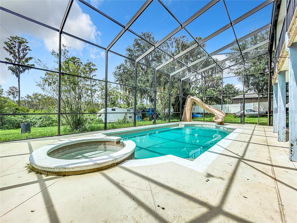
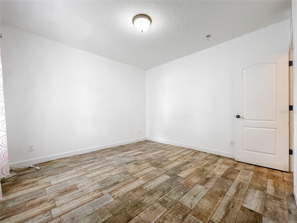
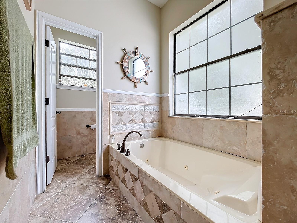
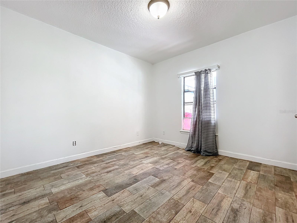
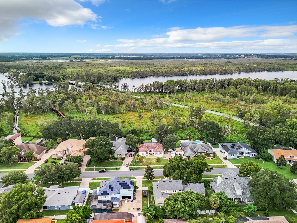
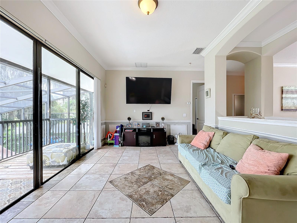
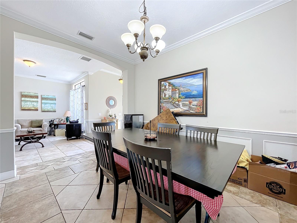
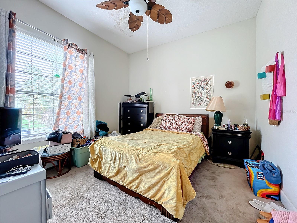
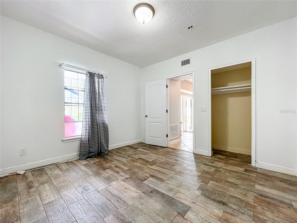
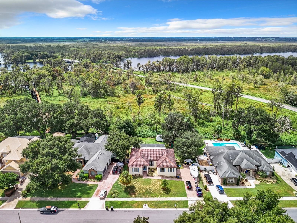
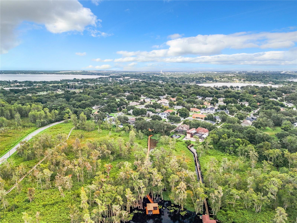
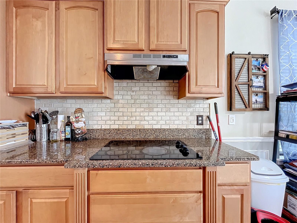
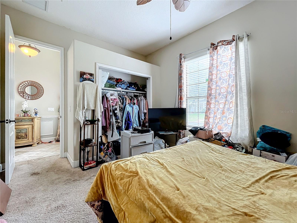
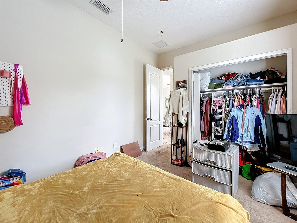
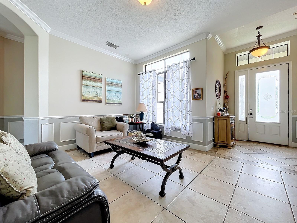
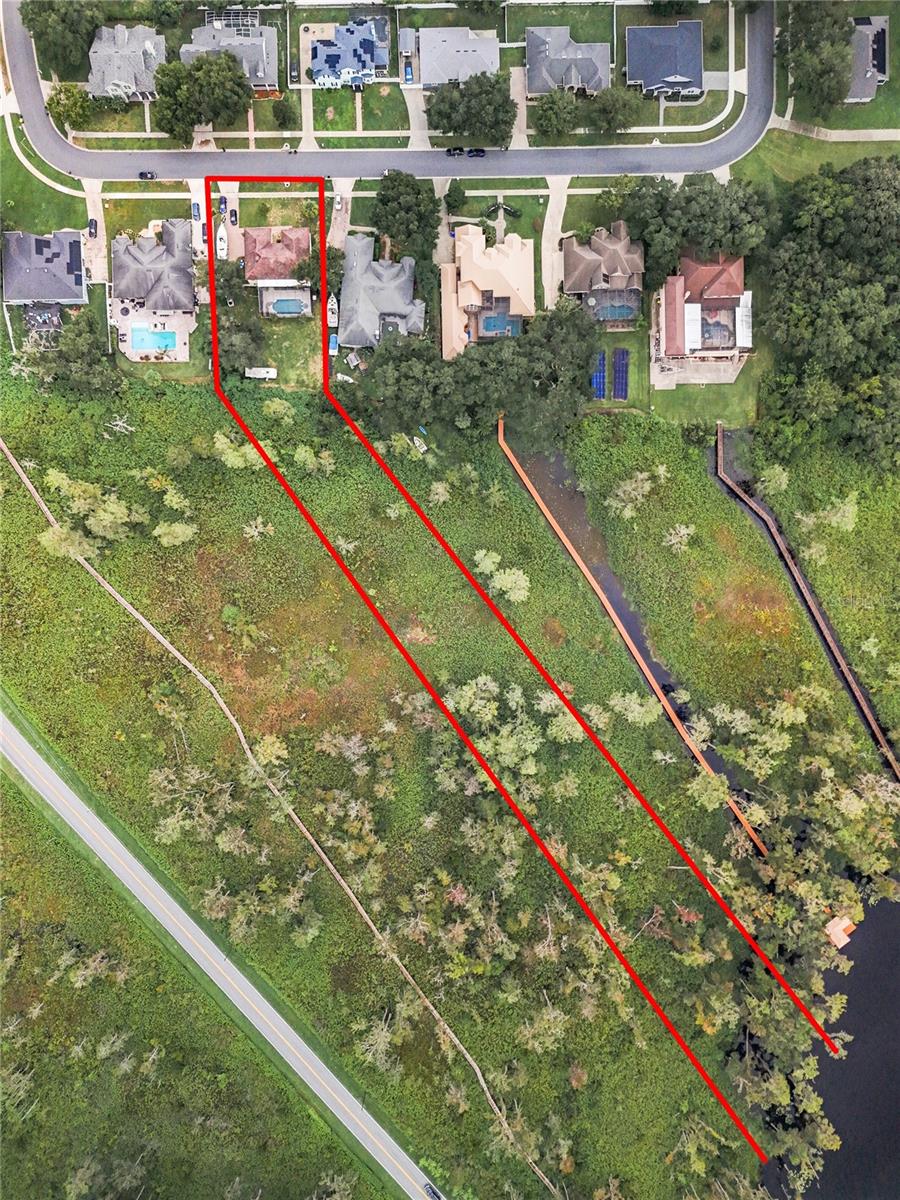
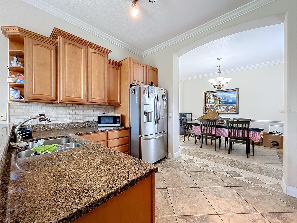
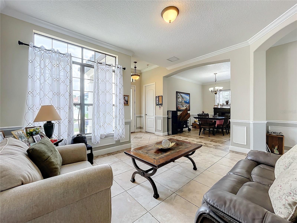
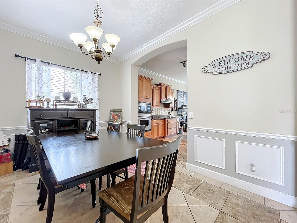
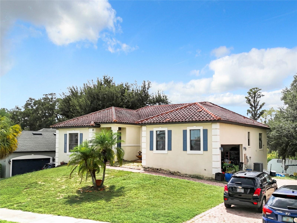
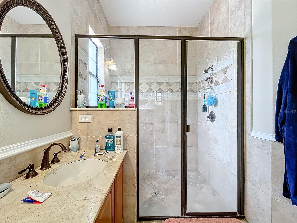

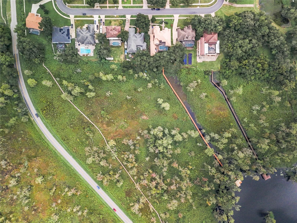
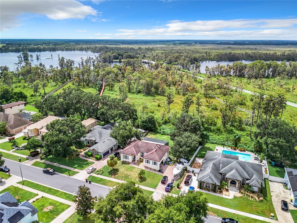
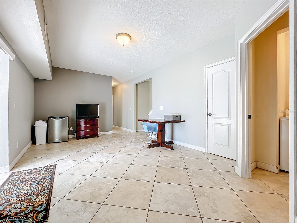
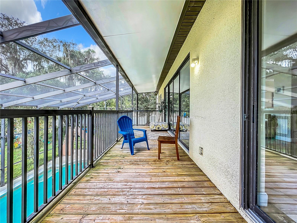
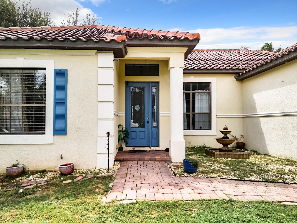
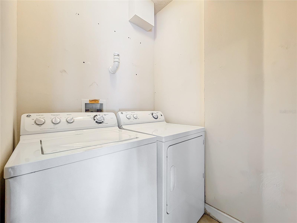
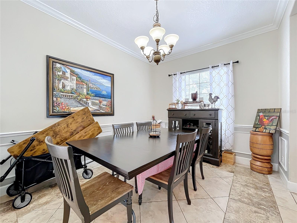
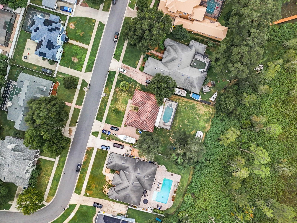
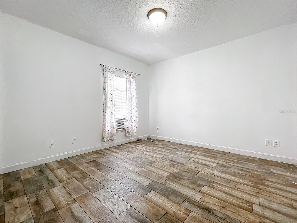
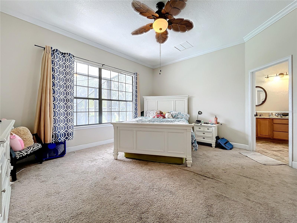
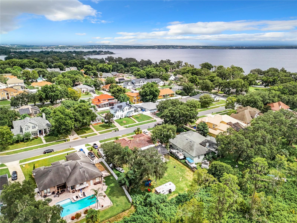
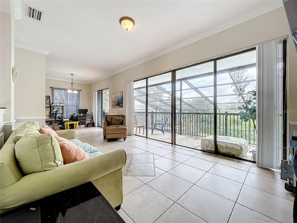
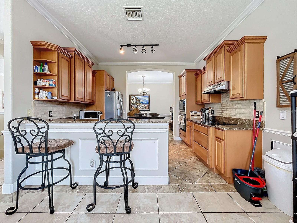
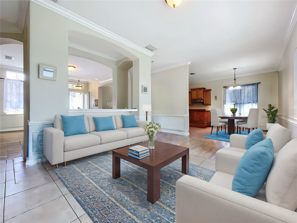
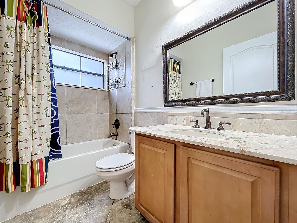
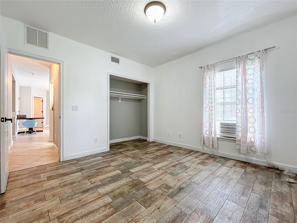
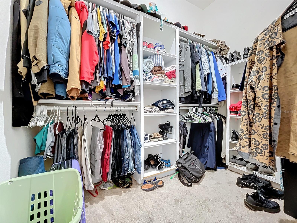
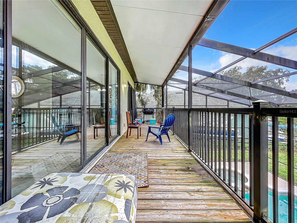
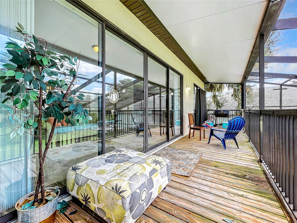
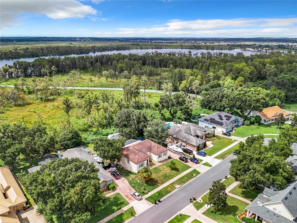
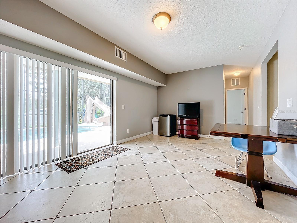
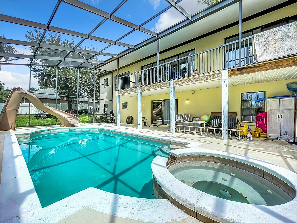
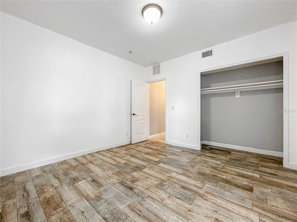
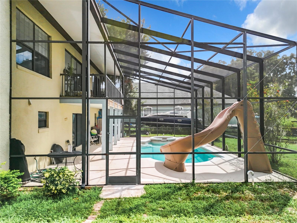
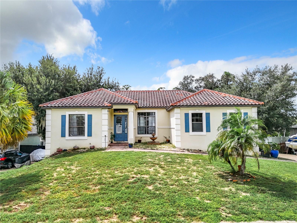
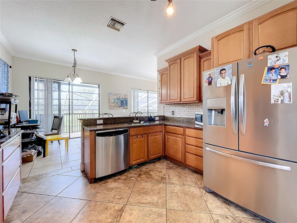
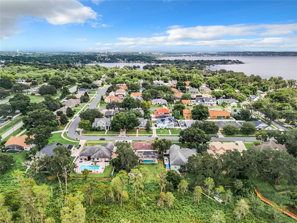
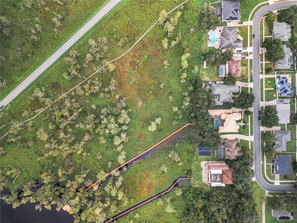
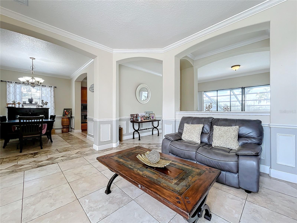
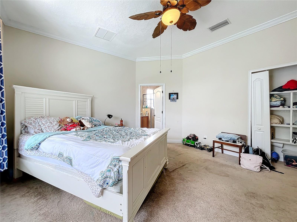
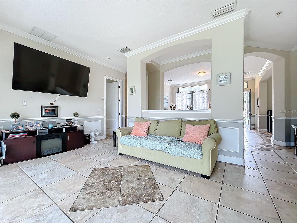

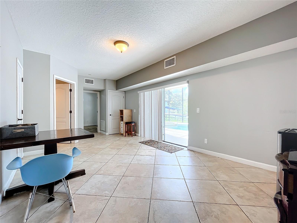
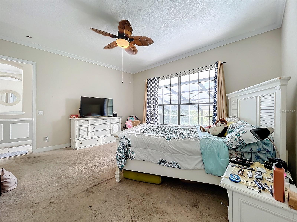
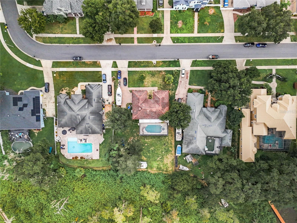
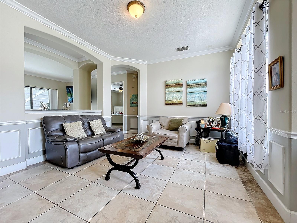
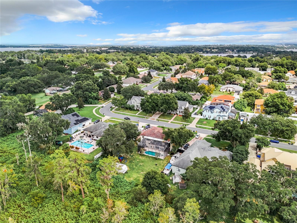
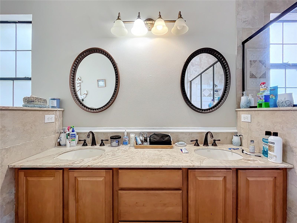
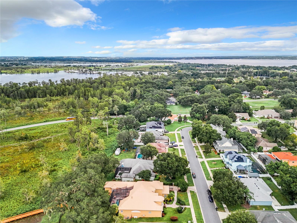
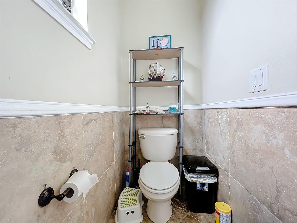
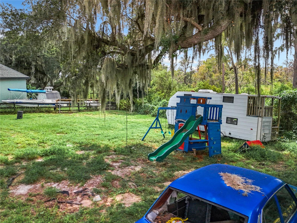
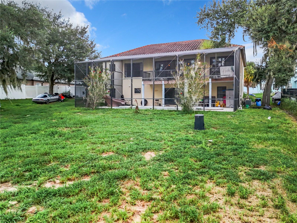


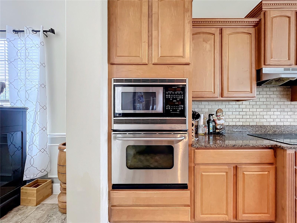
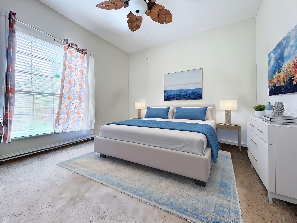
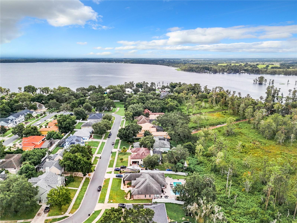

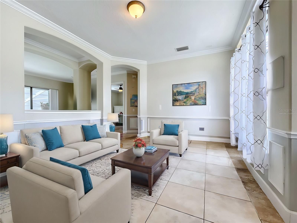
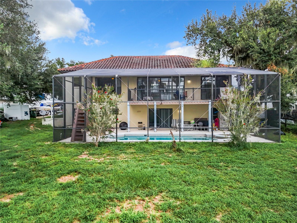
Active
1250 SHORECREST CIR
$790,000
Features:
Property Details
Remarks
One or more photo(s) has been virtually staged. Discover your dream lakefront home on Lake Minnehaha, part of the highly sought-after Clermont Chain of Lakes! This 4-bedroom, 2.5-bathroom pool home offers nearly 2,700 square feet of living space and endless potential for renovation. The unique floorplan gives the appearance of a single-story home but opens into a spacious two-level layout. The main floor features a formal living room, dining room, and a family room with stunning quadruple sliders that lead to a full-length porch overlooking the pool and lake. The kitchen boasts granite countertops, 42" cabinets, and stainless steel appliances. The owner's suite and an additional bedroom are also on this level, offering privacy and convenience. The lower level includes two more bedrooms, a bonus room perfect for a game or family room, and direct access to the pool and lanai. With 158 feet of lakefront, this home is ideal for water enthusiasts—offering potential dock access to the Clermont Chain of Lakes. Additional highlights include a screened-in pool and spa with pavered decking, elegant tile throughout, crown molding, and a 2-car garage. Located just 35 minutes from downtown Orlando. Sold As-Is. Don't miss out!
Financial Considerations
Price:
$790,000
HOA Fee:
69
Tax Amount:
$7987
Price per SqFt:
$296.88
Tax Legal Description:
CLERMONT, INDIAN SHORES REPLAT SUB LOT 24 PB 36 PG 71-72 ORB 3431 PG 658
Exterior Features
Lot Size:
73025
Lot Features:
City Limits, Oversized Lot, Sidewalk, Paved
Waterfront:
Yes
Parking Spaces:
N/A
Parking:
Garage Faces Side
Roof:
Tile
Pool:
Yes
Pool Features:
Gunite, In Ground, Screen Enclosure
Interior Features
Bedrooms:
4
Bathrooms:
3
Heating:
Central, Electric
Cooling:
Central Air
Appliances:
Built-In Oven, Dishwasher, Disposal, Electric Water Heater, Microwave, Range, Range Hood
Furnished:
No
Floor:
Carpet, Ceramic Tile
Levels:
Two
Additional Features
Property Sub Type:
Single Family Residence
Style:
N/A
Year Built:
2006
Construction Type:
Block, Stone, Stucco
Garage Spaces:
Yes
Covered Spaces:
N/A
Direction Faces:
East
Pets Allowed:
Yes
Special Condition:
None
Additional Features:
N/A
Additional Features 2:
Lease restrictions must be verified by the buyer(s) and/or buyer's agent(s) prior to submitting an offer on this property.
Map
- Address1250 SHORECREST CIR
Featured Properties