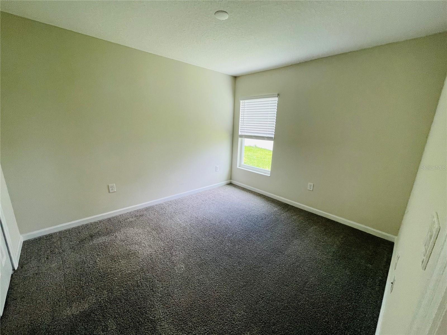
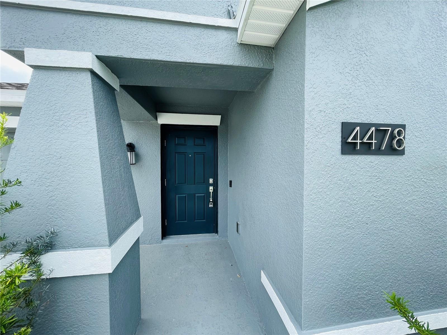
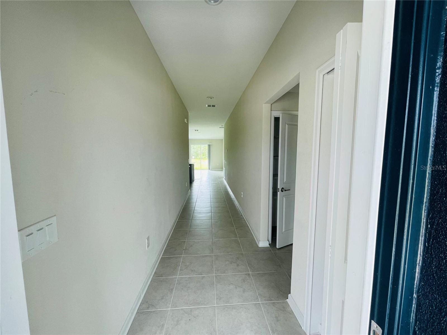
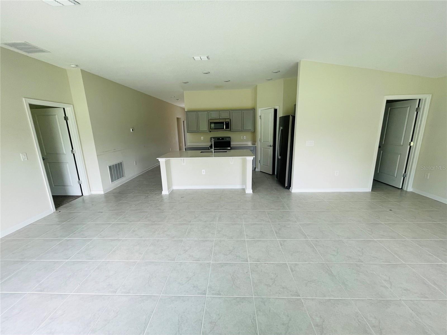
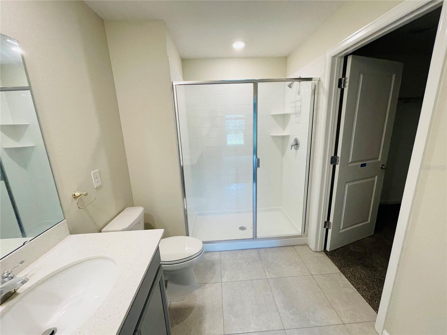
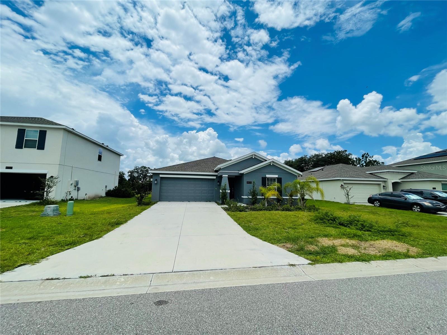
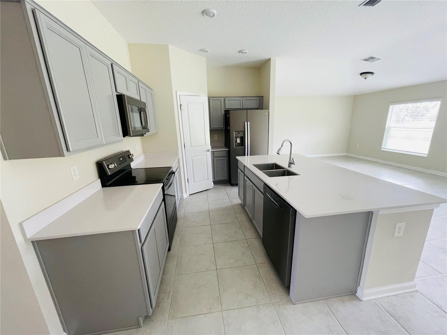
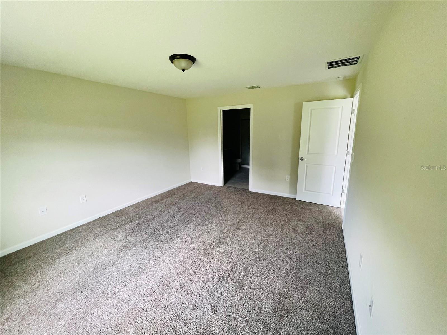
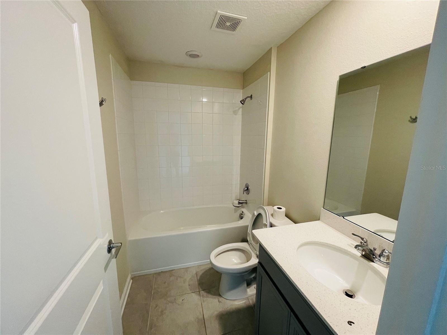
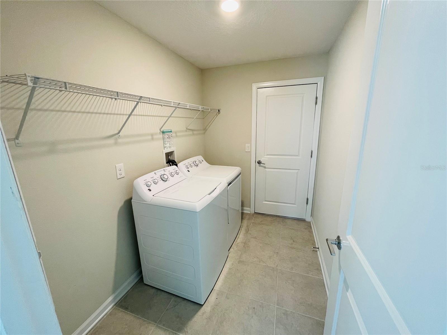
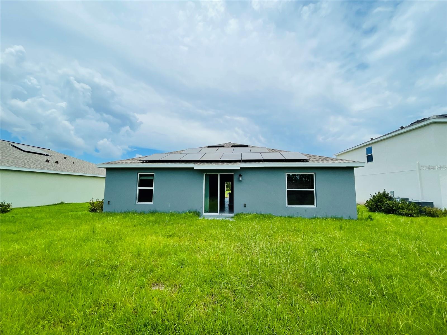
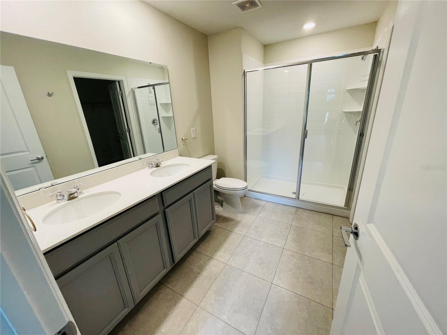
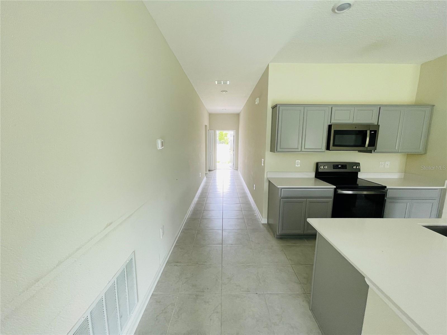
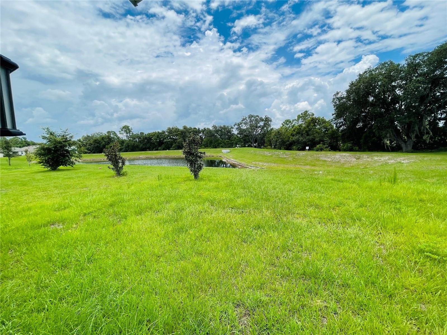
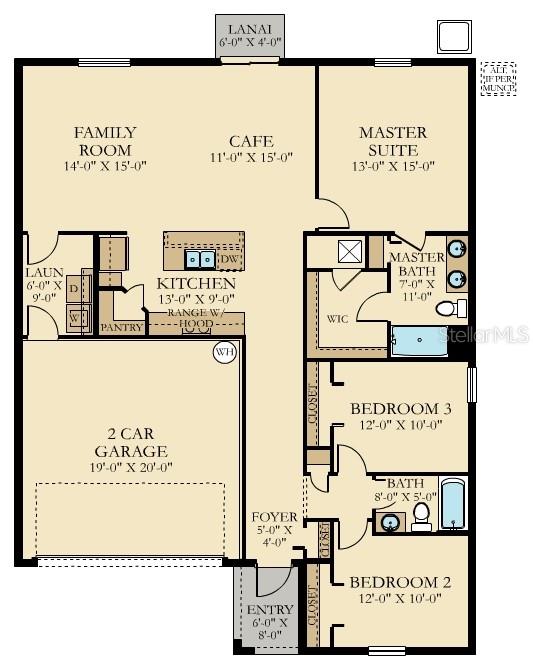
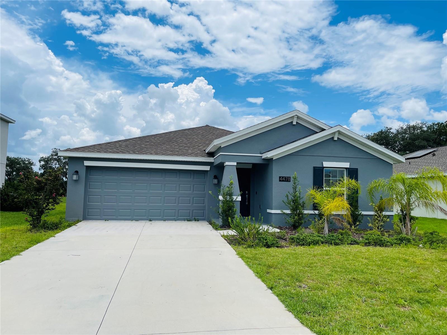
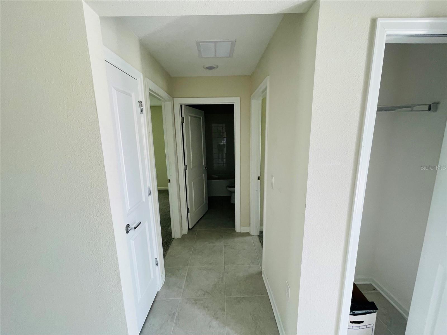
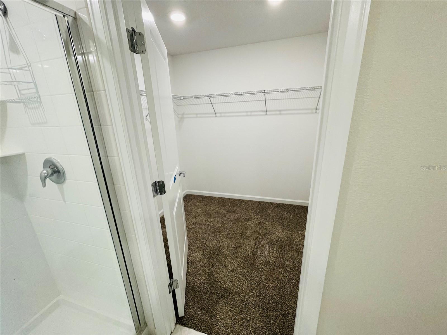
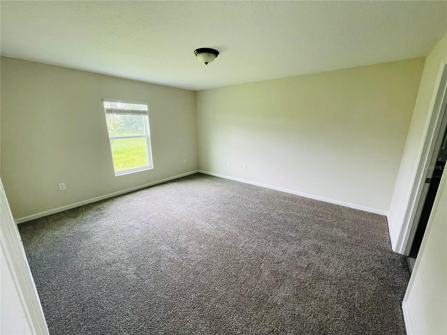
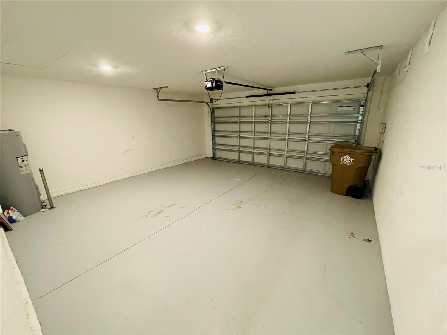
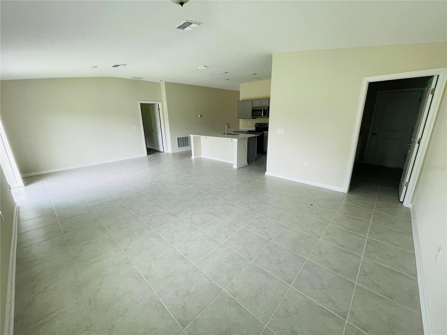
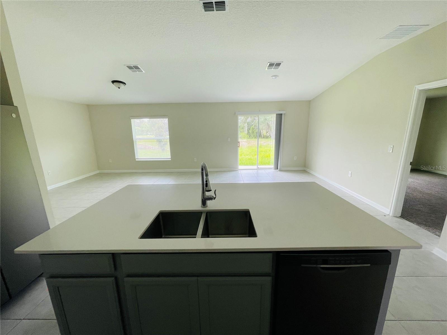
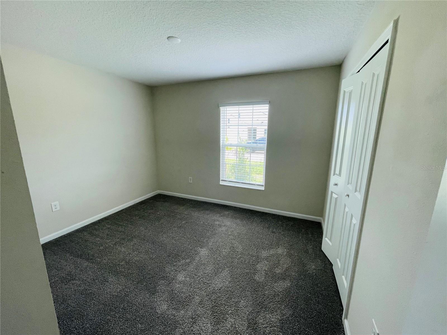
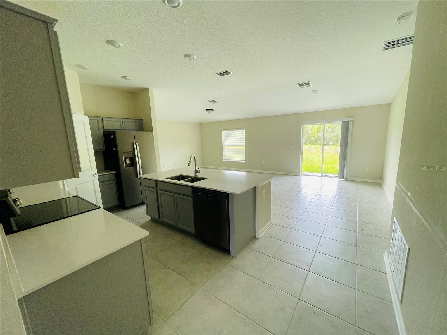
Active
4478 TAHOE CIR
$369,000
Features:
Property Details
Remarks
***Back to the market*** Monday Welcome to this exquisite property, ideal for growing families, featuring three spacious bedrooms and two well-appointed bathrooms. The open-concept kitchen, complete with a generous pantry, overlooks both the family room and café area, creating a perfect space for family gatherings and meals. Enjoy your morning coffee on the inviting covered front porch or the back patio, seamlessly connected to the café. The owner's suite is a true retreat, boasting an oversized walk-in closet and dual sinks. The convenience of a 2-car garage provides ample storage and parking space. This home is thoughtfully designed with Everything Included features, such as stainless steel appliances and elegant quartz countertops. This Ecosmart home is equipped with solar power to help reduce electric bills and includes modern connectivity features like a Honeywell thermostat, Schlage lock, and Ring doorbell. Located close to the heart of Clermont, this innovative home offers unparalleled convenience. Sawgrass Bay community offers a variety of amenities, including a swimming pool, playground, athletic fields, and more. Situated just off U.S. Route 27 and near U.S. 192, Sawgrass Bay is less than 10 minutes from Lake Louisa State Park and under 30 minutes from Walt Disney World. Experience the perfect blend of convenience, nature, and modern living in this beautiful forever home at Sawgrass Bay. Don't miss this opportunity!
Financial Considerations
Price:
$369,000
HOA Fee:
38
Tax Amount:
$4334.28
Price per SqFt:
$236.39
Tax Legal Description:
GREATER LAKES PHASE 4 PB 72 PG 6-11 LOT 415 ORB 5749 PG 738
Exterior Features
Lot Size:
6969
Lot Features:
In County, Paved
Waterfront:
No
Parking Spaces:
N/A
Parking:
Driveway, Garage Door Opener
Roof:
Shingle
Pool:
No
Pool Features:
N/A
Interior Features
Bedrooms:
3
Bathrooms:
2
Heating:
Central, Electric, Solar
Cooling:
Central Air
Appliances:
Dishwasher, Disposal, Dryer, Freezer, Microwave, Range, Refrigerator, Washer
Furnished:
No
Floor:
Carpet, Ceramic Tile
Levels:
One
Additional Features
Property Sub Type:
Single Family Residence
Style:
N/A
Year Built:
2021
Construction Type:
Block, Stucco
Garage Spaces:
Yes
Covered Spaces:
N/A
Direction Faces:
North
Pets Allowed:
Yes
Special Condition:
None
Additional Features:
Sliding Doors
Additional Features 2:
HOA Due's, Capital Contribution/Transfer Fee's, rental restrictions and Amenities are to be confirmed by the buyer's agent/buyer during inspections.
Map
- Address4478 TAHOE CIR
Featured Properties