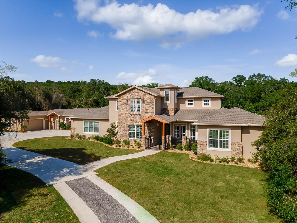
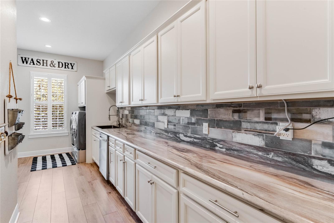
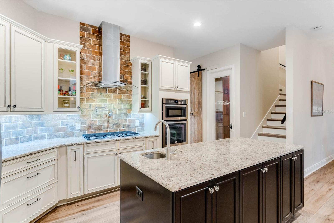
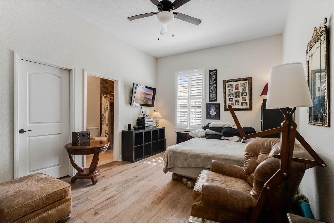
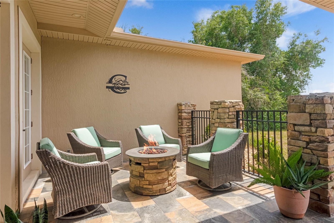
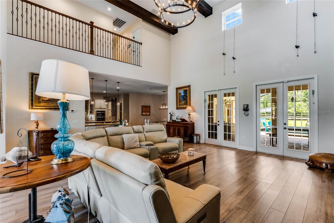
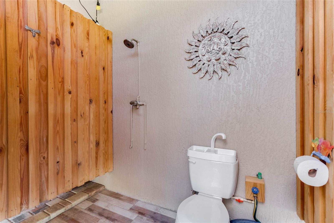
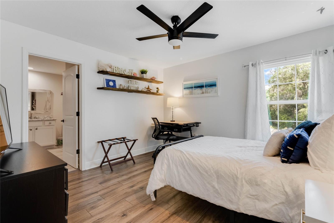
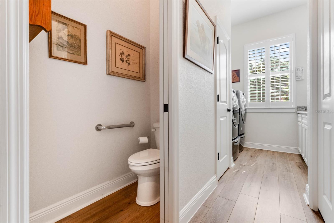
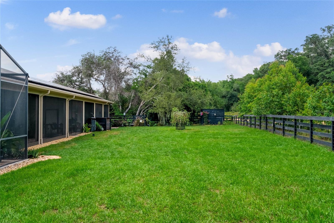
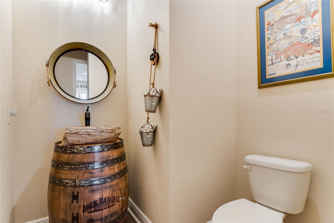
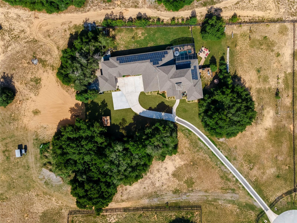
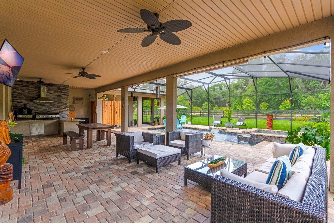
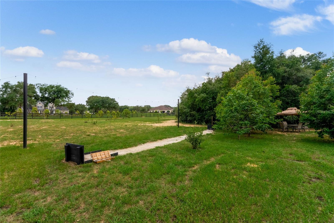
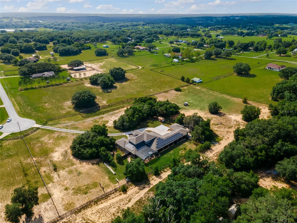
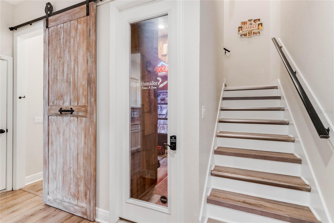
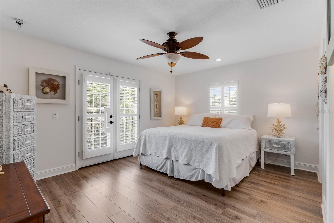
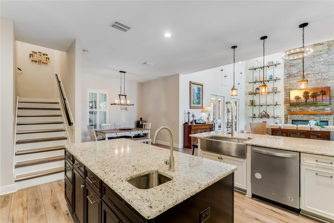
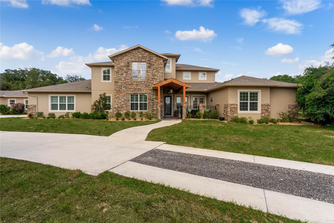
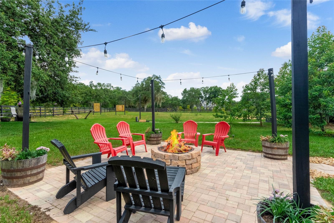
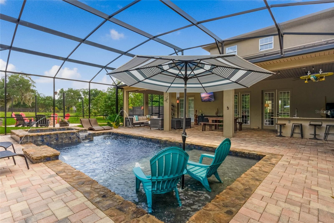
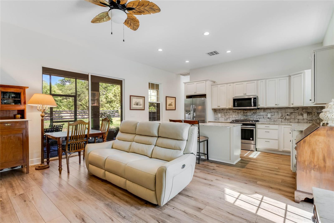
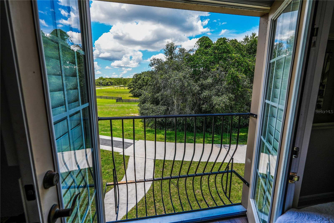
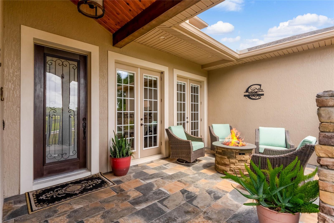
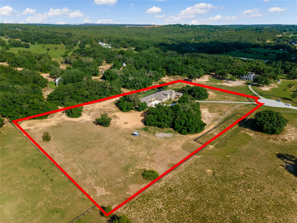
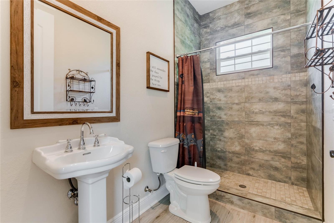
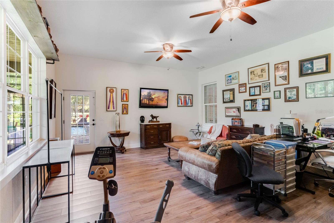
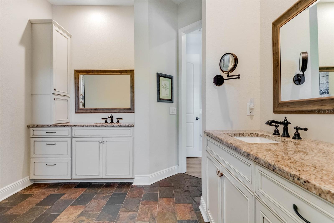
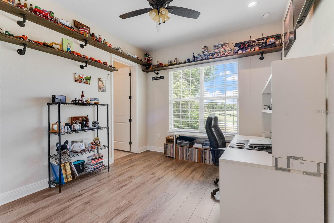
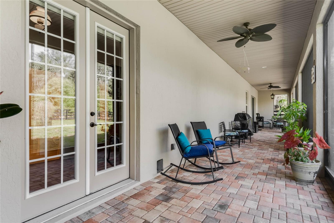
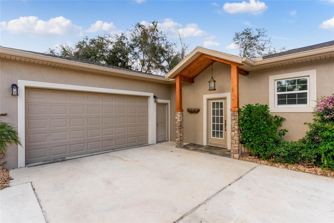
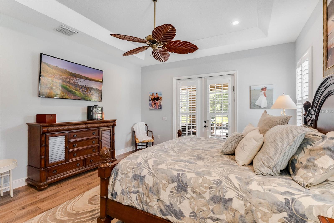
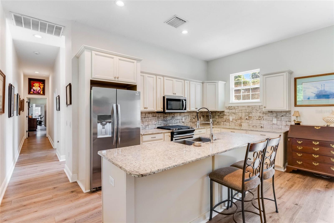
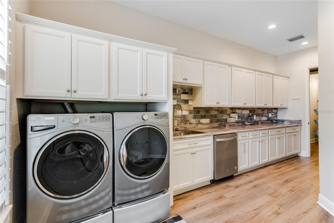
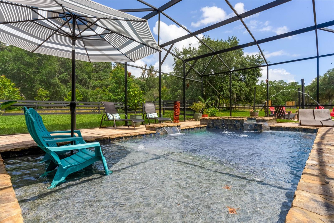
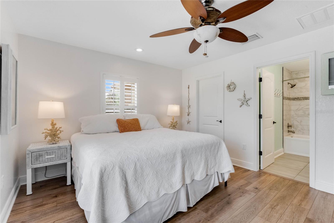
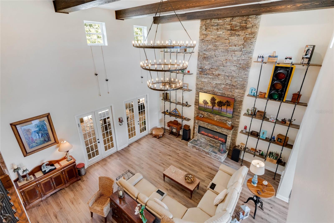
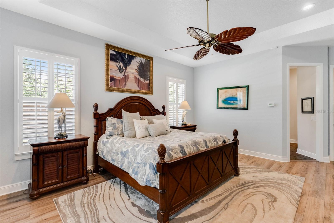

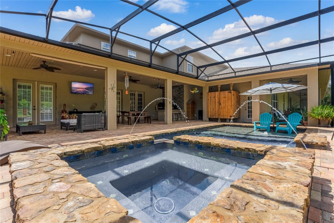
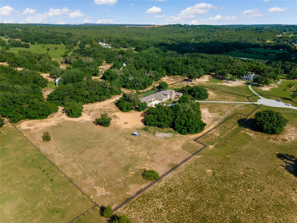
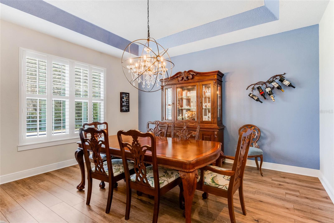
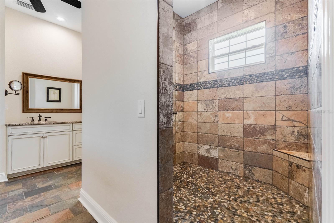
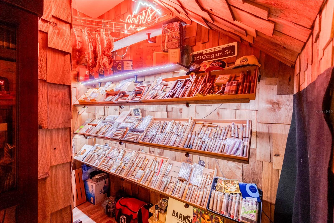
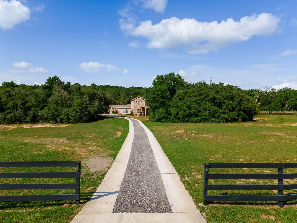

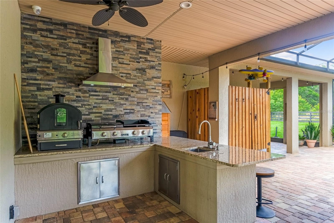
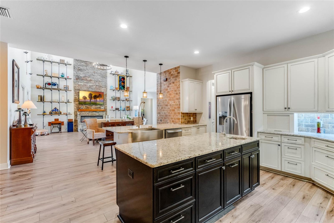
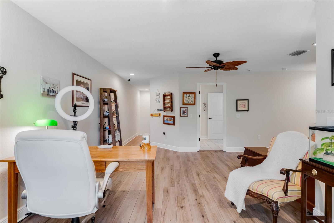
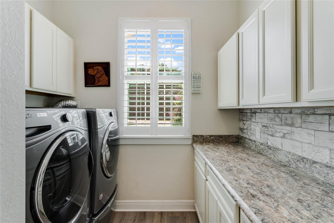
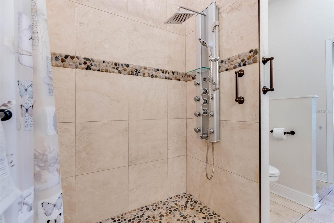
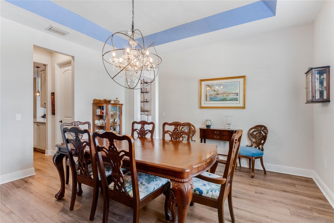
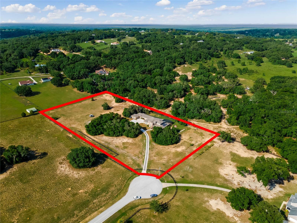
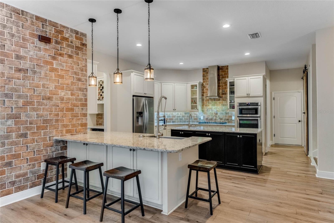
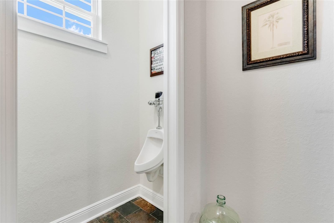
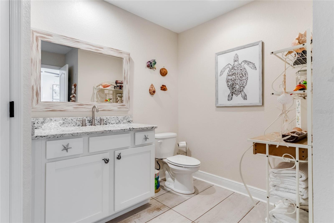
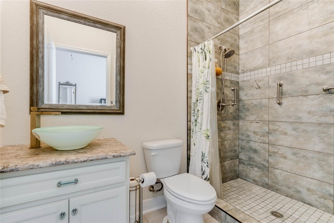
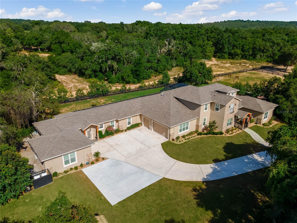
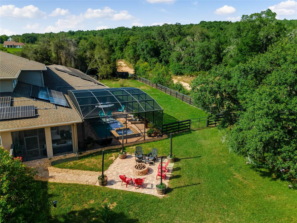
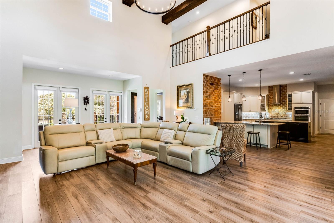
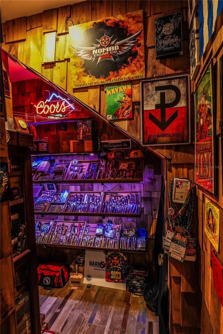
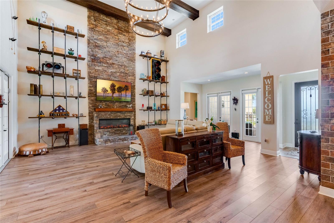
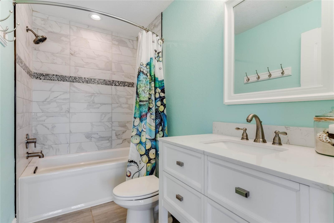
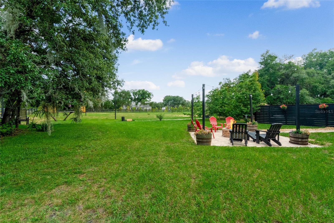
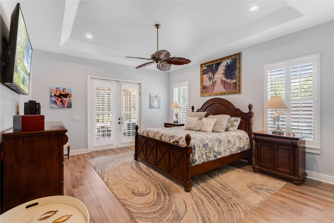
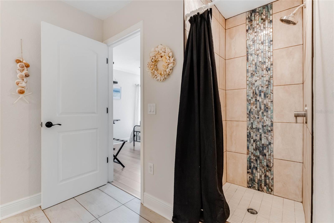
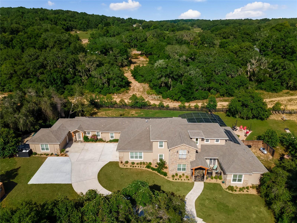
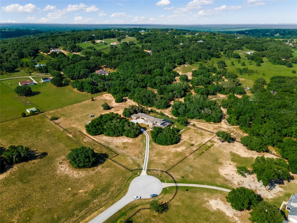
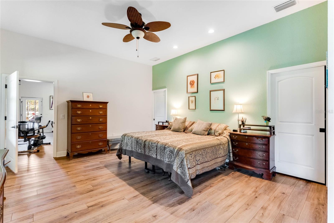
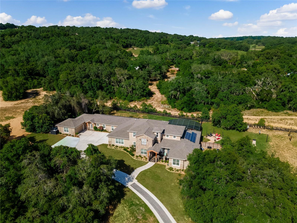
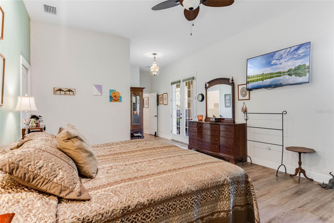
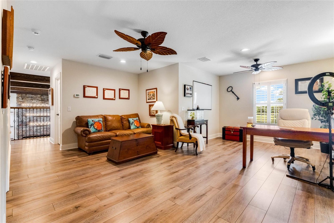
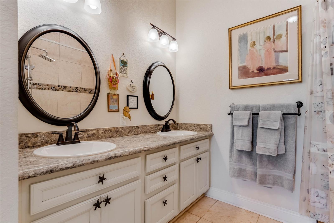
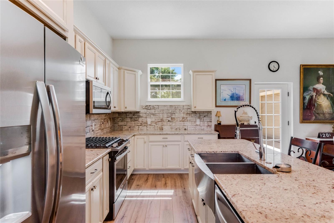
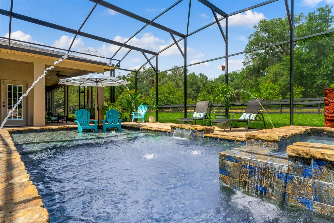
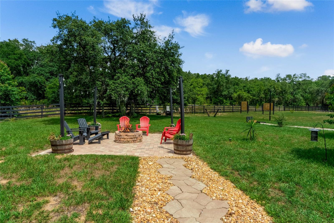
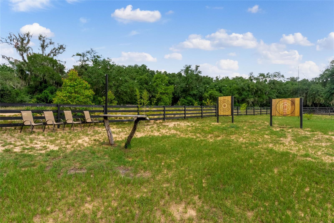
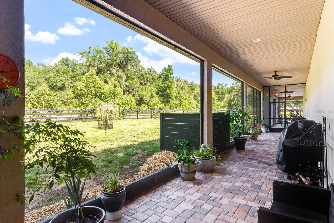
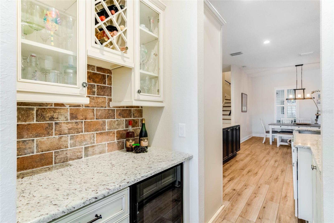
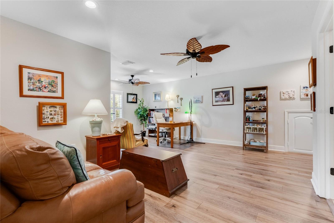
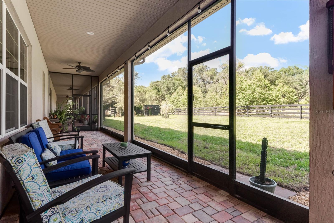
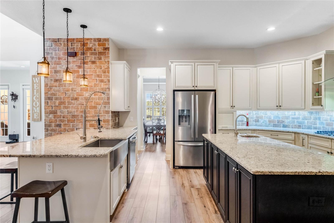
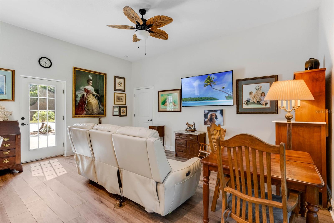
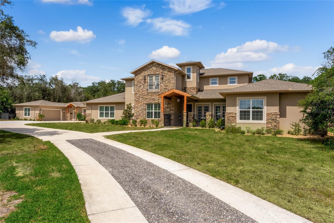
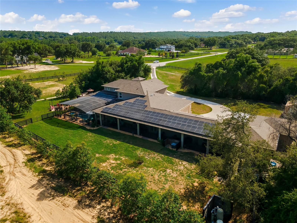
Active
20199 SWEETWOOD LN
$2,175,000
Features:
Property Details
Remarks
Welcome to your dream home! This custom-built Muti Generational estate in the scenic Sugarloaf Mountain area is a true gem. Set on 5.27 acres of lush landscape and towering oak trees, this property has it all – from solar panels to plantation shutters. The main house features four comfy bedrooms, five full bathrooms, a half bath, and a three-car garage. The kitchen is a chef’s delight with its custom wood cabinets, built-in oven and microwave, gas cooktop, huge island, and stainless steel appliances. The living area wows with 20-foot ceilings, wood beams, a cool retractable chandelier, stone accent wall, and an electric fireplace. The primary bedroom opens to the pool lanai, and the bathroom is pure luxury with dual sinks, a rain shower, and walk-in closets. The custom laundry room is a dream with tons of cabinet space, a farmhouse sink, an extra dishwasher, and top-notch washer and dryer. Step outside to your private paradise – a custom saltwater pool with a spa, a fantastic outdoor kitchen with a grill and pizza oven, and a full bathroom on the pool deck. Plus, there are two ax-throwing stations, a horseshoe pit, and a cozy fire pit area for fun evenings. The in-law house is perfect for guests or family, with two extra bedrooms, two and a half bathrooms, and two bonus rooms. The guesthouse kitchen is super functional with a gas range and farmhouse sink. This estate is perfect for multi-generational living with style and comfort. Don’t miss out – ask your Realtor for all the Feature List, Floor Plan, 360 Virtual Tour & Video
Financial Considerations
Price:
$2,175,000
HOA Fee:
50
Tax Amount:
$10927
Price per SqFt:
$377.08
Tax Legal Description:
SUGARLOAF MEADOW PB 49 PG 41-42 LOT 6 ORB 4957 PG 2319
Exterior Features
Lot Size:
229561
Lot Features:
Cleared, Cul-De-Sac, In County, Landscaped, Level, Oversized Lot, Street Dead-End, Zoned for Horses
Waterfront:
No
Parking Spaces:
N/A
Parking:
Boat, Driveway, Garage Door Opener, Garage Faces Side, Guest, Oversized, Split Garage
Roof:
Shingle
Pool:
Yes
Pool Features:
Chlorine Free, Gunite, Heated, In Ground, Lighting, Outside Bath Access, Salt Water, Screen Enclosure, Self Cleaning
Interior Features
Bedrooms:
6
Bathrooms:
9
Heating:
Central, Electric
Cooling:
Central Air, Zoned
Appliances:
Built-In Oven, Cooktop, Dishwasher, Disposal, Dryer, Exhaust Fan, Gas Water Heater, Microwave, Range, Range Hood, Refrigerator, Tankless Water Heater, Washer, Water Filtration System, Water Softener, Wine Refrigerator
Furnished:
Yes
Floor:
Luxury Vinyl, Slate, Tile
Levels:
Two
Additional Features
Property Sub Type:
Single Family Residence
Style:
N/A
Year Built:
2018
Construction Type:
Block, Stucco, Wood Frame
Garage Spaces:
Yes
Covered Spaces:
N/A
Direction Faces:
West
Pets Allowed:
Yes
Special Condition:
None
Additional Features:
Courtyard, French Doors, Outdoor Grill, Outdoor Kitchen, Outdoor Shower, Private Mailbox, Rain Gutters, Sliding Doors
Additional Features 2:
per Lake County Guide lines
Map
- Address20199 SWEETWOOD LN
Featured Properties