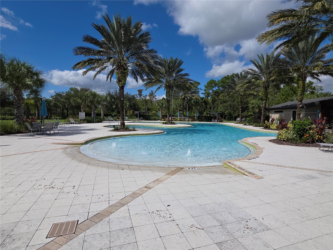
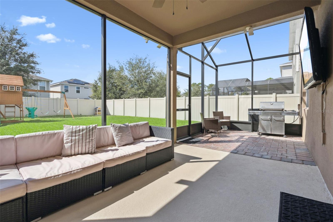
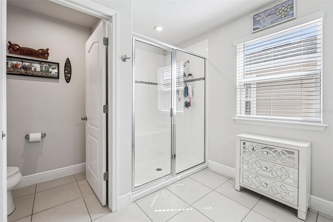
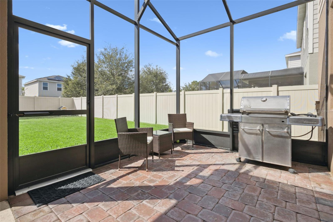
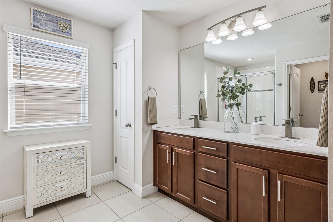
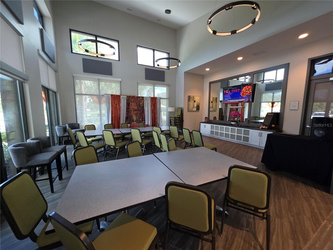
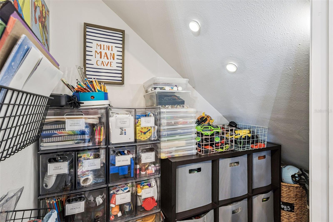
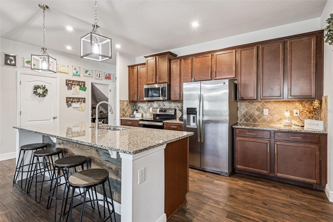
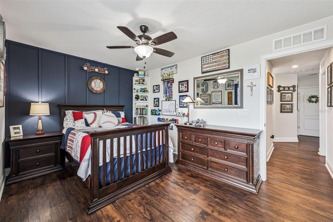
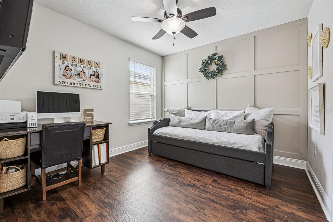
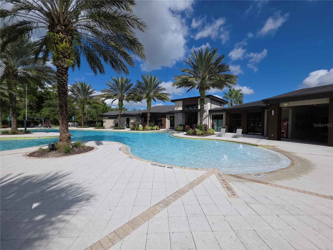
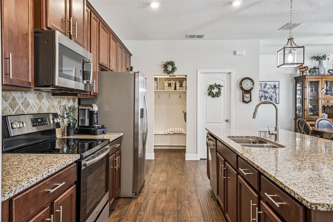
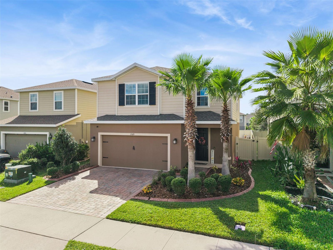
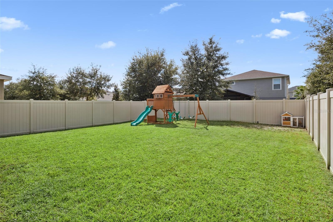
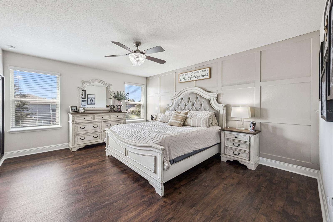
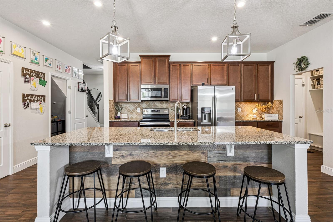
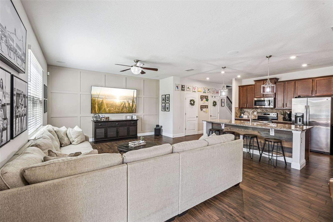
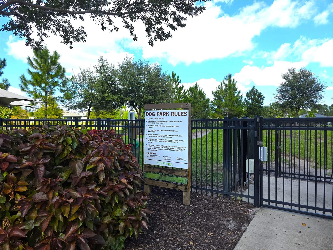
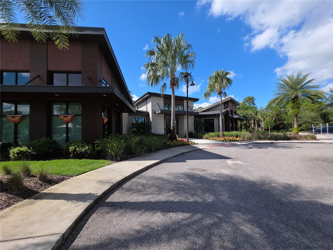
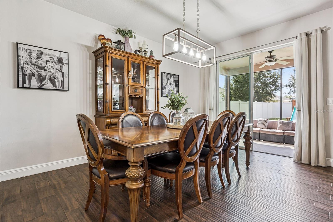
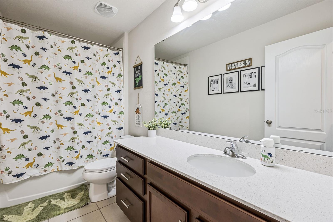
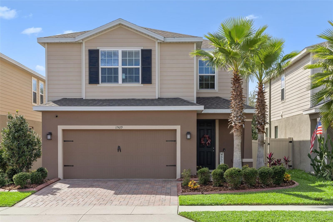
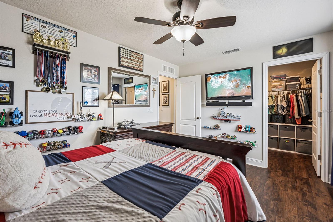
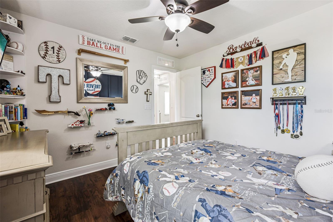
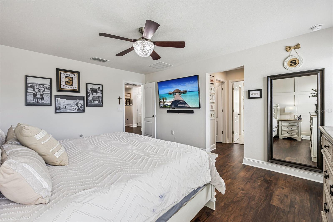
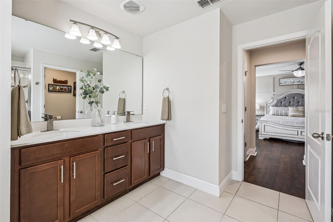
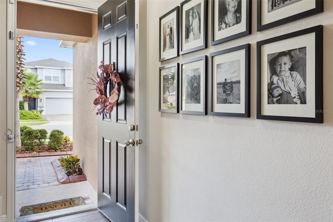
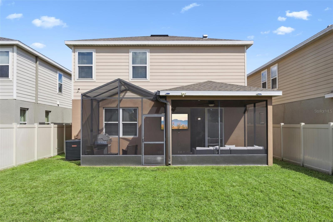
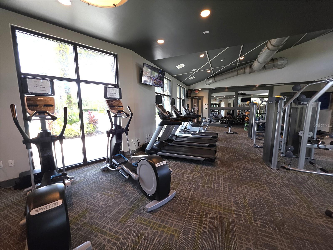
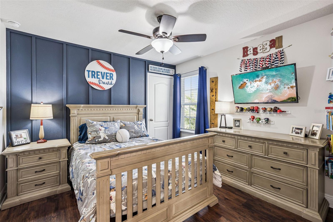
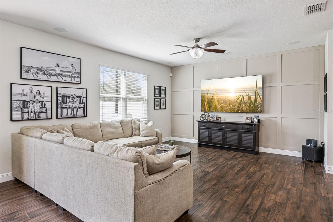
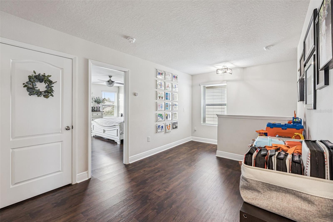
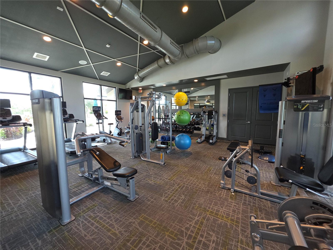
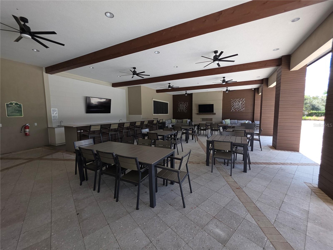
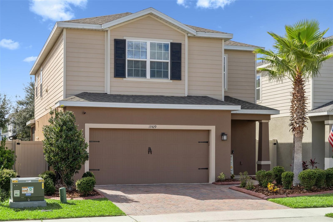
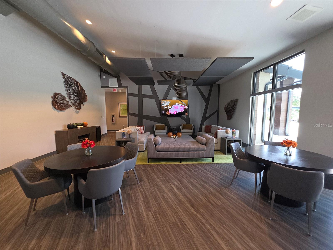
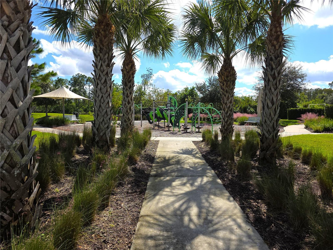
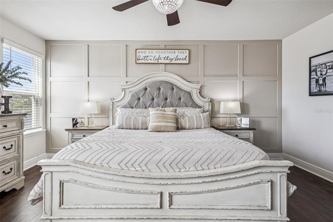
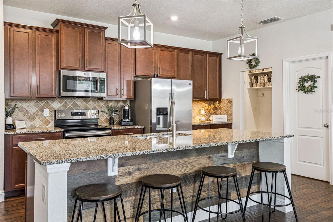
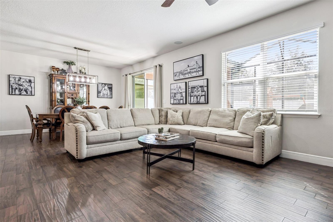
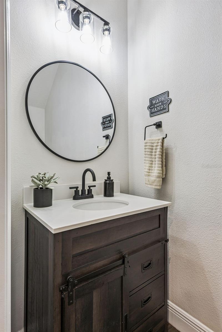
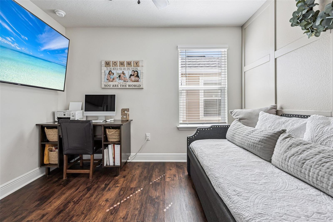
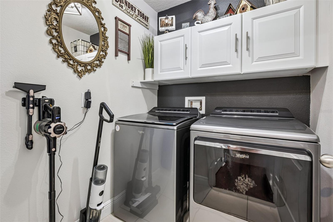
Active
17429 PAINTED LEAF WAY
$525,000
Features:
Property Details
Remarks
Beautiful 4-Bedroom Home in Sereno, Clermont! Welcome to this spacious 4-bedroom, 3-bath home located in the highly desirable Sereno community of Clermont. This neighborhood offers an array of family-friendly amenities, including a resort-style pool, state-of-the-art fitness center, clubhouse, playground, and dog park — perfect for active families and pet lovers alike. This home has been meticulously maintained and features numerous upgrades, including a new roof (2023), new A/C (2025), and a fully fenced yard for added privacy. Inside, you’ll find generously sized bedrooms with a split floorplan, providing the perfect blend of privacy and comfort for family and guests. The spacious primary suite offers a relaxing retreat with a large walk-in closet and an en-suite bath featuring dual sinks and modern finishes. The secondary bedrooms are equally roomy and well-appointed, ideal for family, guests, or a home office. At the heart of the home is the large open kitchen with a massive granite island, plenty of cabinet space, and an easy flow into the dining and living areas — perfect for entertaining. The open-concept design creates a bright and welcoming atmosphere throughout. Beautiful accent walls and custom designer woodwork add warmth and style to every room. Step outside to enjoy your screened lanai overlooking the fully fenced backyard, a great space for outdoor dining or family gatherings. Located near excellent schools, shopping, dining, and major highways — this home truly has it all!
Financial Considerations
Price:
$525,000
HOA Fee:
123
Tax Amount:
$5271.13
Price per SqFt:
$241.38
Tax Legal Description:
SERENOA VILLAGE 1 PHASE 1A-2 PB 70 PG 5-7 LOT 414 ORB 5327 PG 1361
Exterior Features
Lot Size:
4990
Lot Features:
N/A
Waterfront:
No
Parking Spaces:
N/A
Parking:
N/A
Roof:
Shingle
Pool:
No
Pool Features:
N/A
Interior Features
Bedrooms:
4
Bathrooms:
3
Heating:
Central
Cooling:
Central Air
Appliances:
Dishwasher, Disposal, Electric Water Heater, Microwave, Range, Refrigerator
Furnished:
Yes
Floor:
Ceramic Tile, Luxury Vinyl
Levels:
Two
Additional Features
Property Sub Type:
Single Family Residence
Style:
N/A
Year Built:
2019
Construction Type:
Block, Stucco
Garage Spaces:
Yes
Covered Spaces:
N/A
Direction Faces:
North
Pets Allowed:
Yes
Special Condition:
None
Additional Features:
Lighting, Sidewalk, Sliding Doors
Additional Features 2:
Please verify all leasing restrictions with the HOA
Map
- Address17429 PAINTED LEAF WAY
Featured Properties