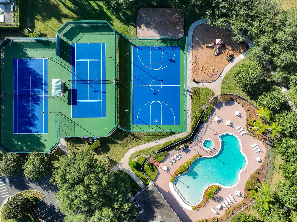
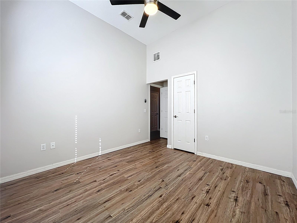
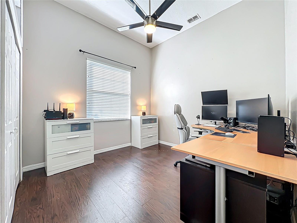
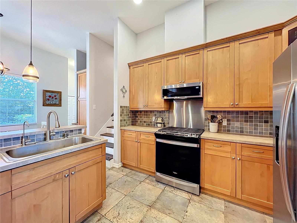
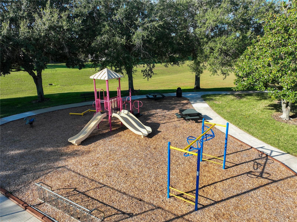
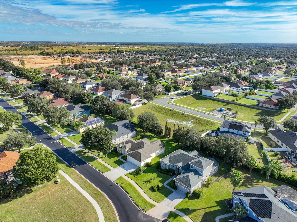
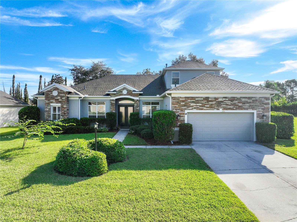
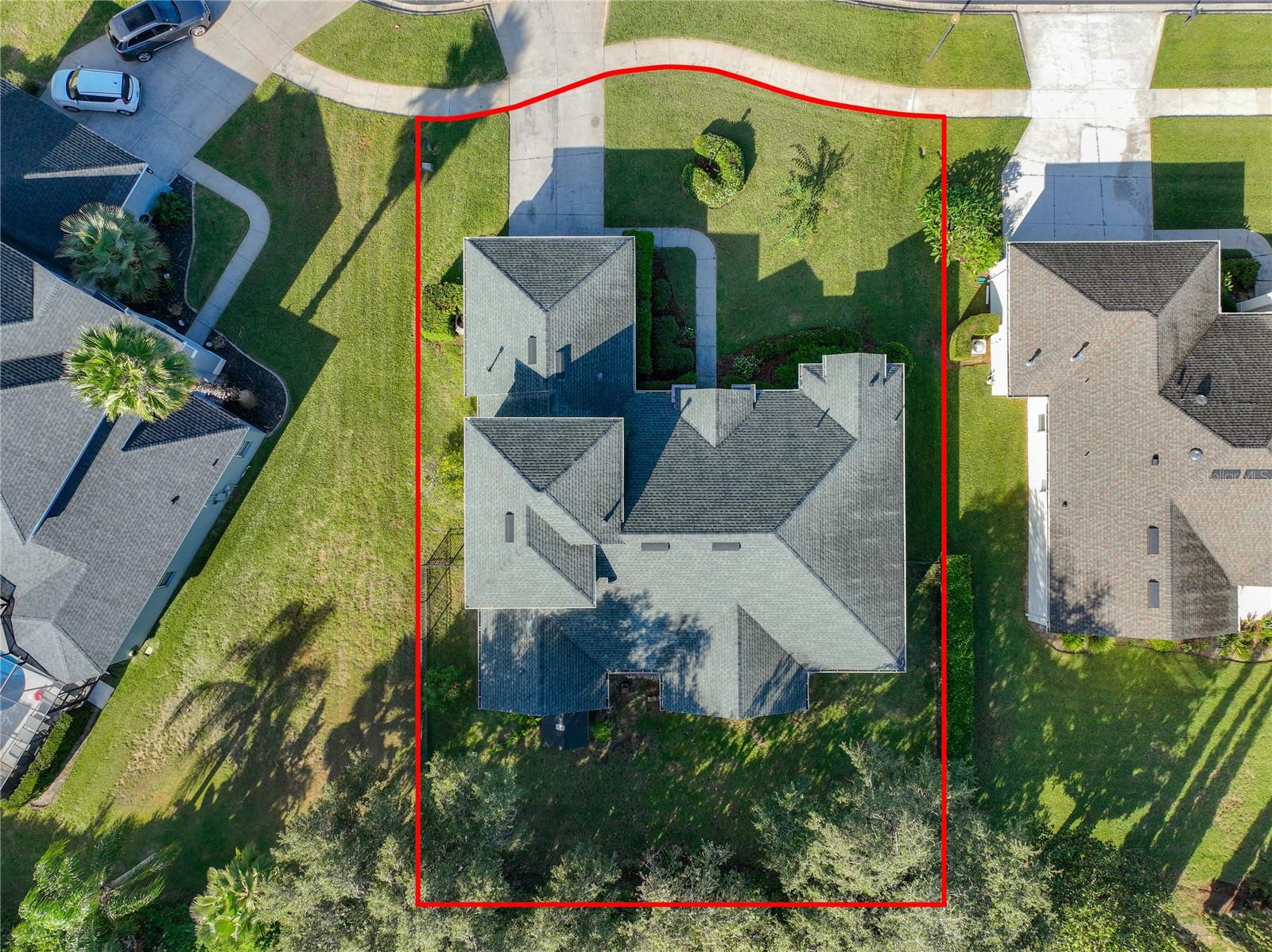
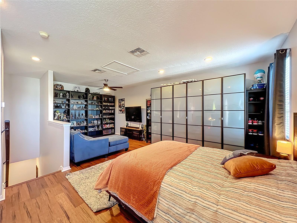
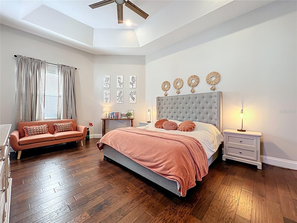
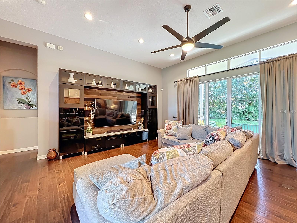
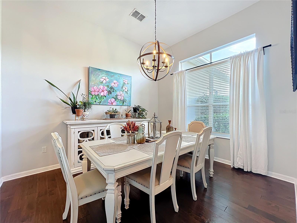
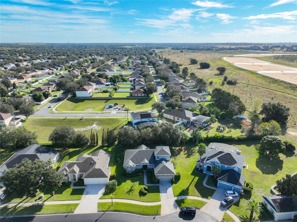
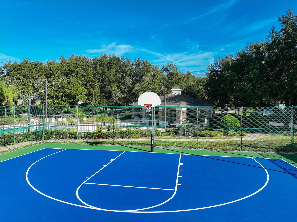
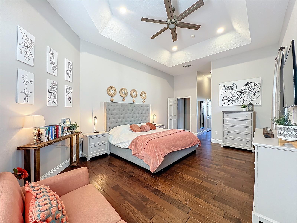
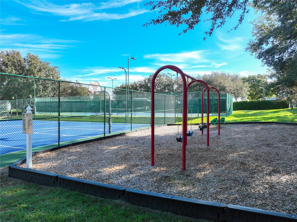
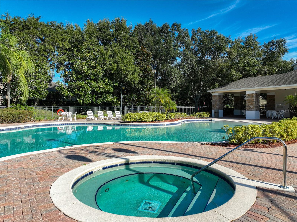
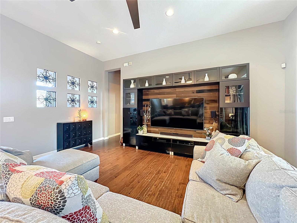
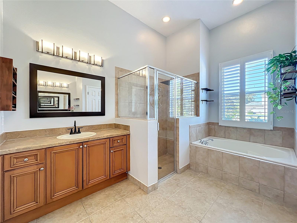
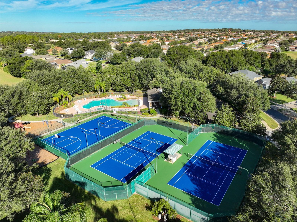
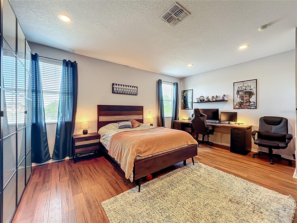
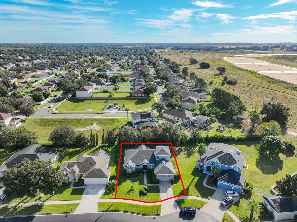
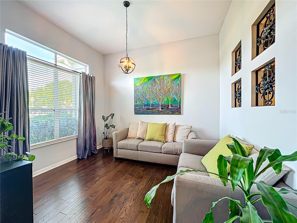
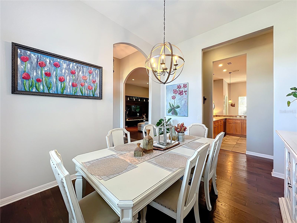
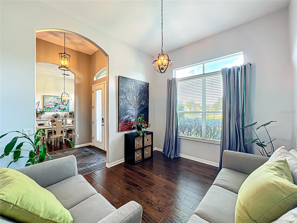
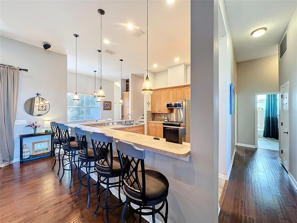
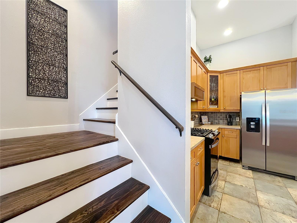
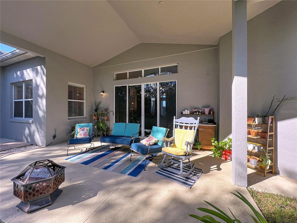
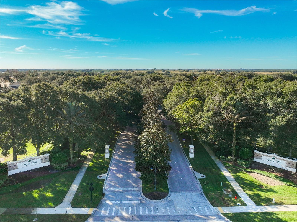
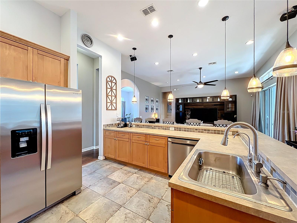
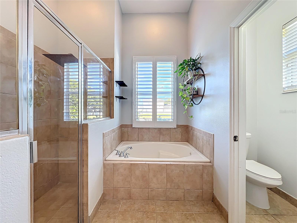
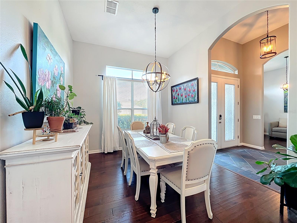
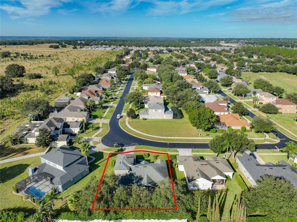
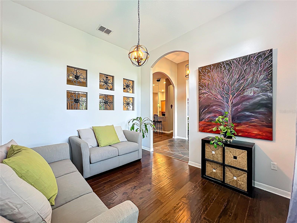
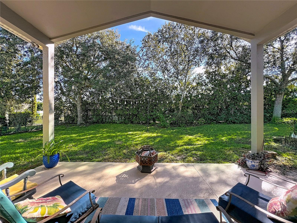
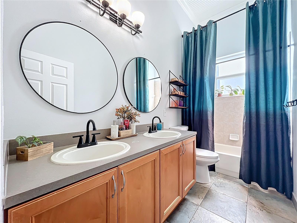
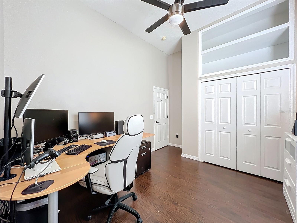
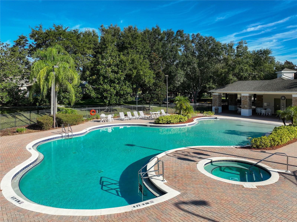
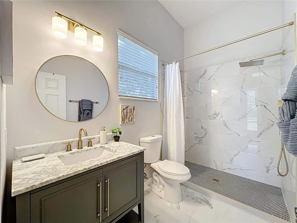
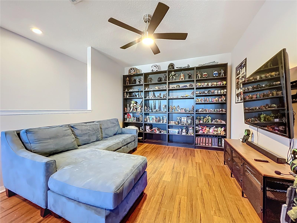
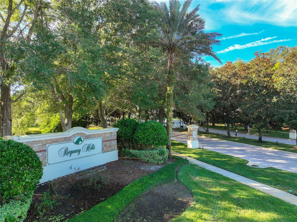
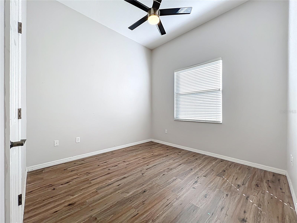
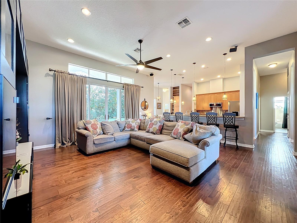
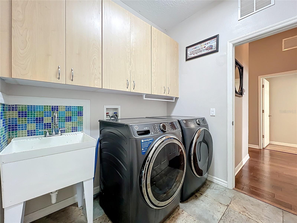
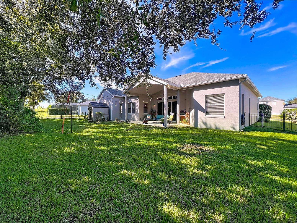
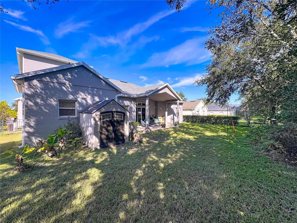
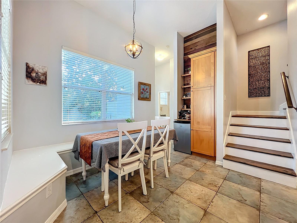
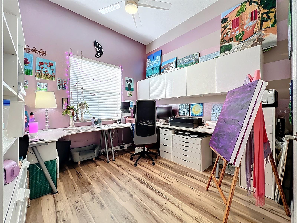
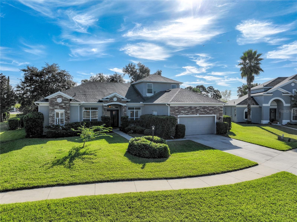
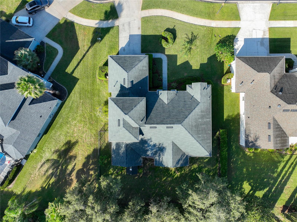
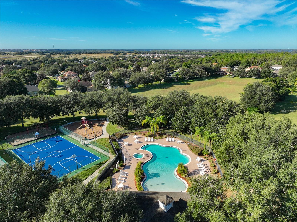
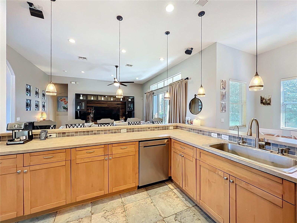
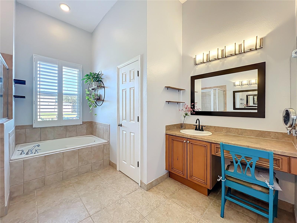
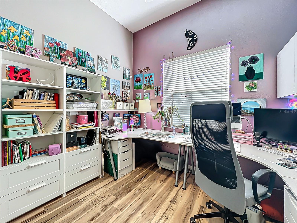
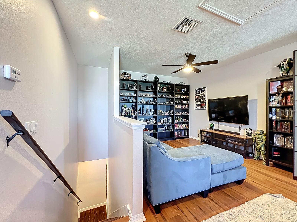
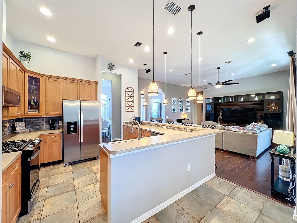
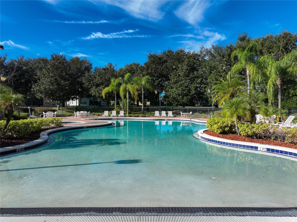
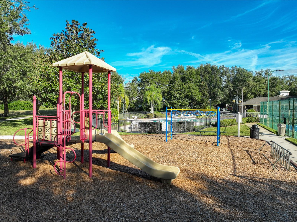
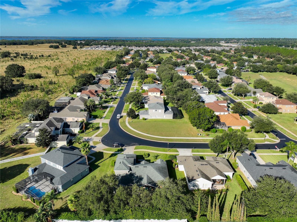
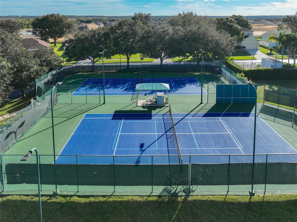
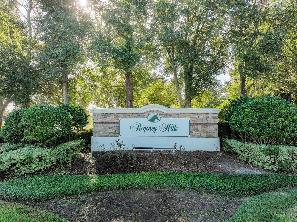
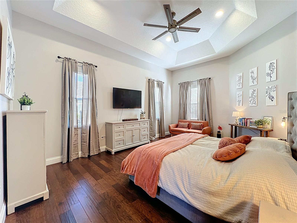
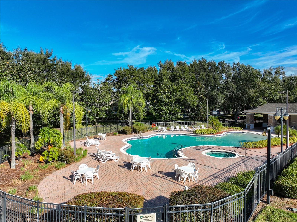
Active
2916 MAJESTIC ISLE DR
$699,900
Features:
Property Details
Remarks
Welcome to this beautiful 4BR/3BA home w/BONUS ROOM in the GATED community of Regency Hills. You will love the curb appeal of this home with it's stone entrance & mature landscaping. Entering the home, you will notice the beautiful slate tile & hand scraped wood flooring throughout the main living area. The formal living & dining rooms are near the front of the home. Continuing through the home you will enter the family room that features beautiful wood flooring. The kitchen features pendant lighting and tiled backsplash. It opens to the family room and breakfast nook with built-in bench seating. Enjoy cooking with natural gas & all kitchen appliances convey. Sliding doors at the back of the family room lead to a covered Lanai, & decorative windows above the doors allow plenty of natural light into the living area. The backyard is fenced, with lots of room for a private pool. A large second-floor bonus room can be used for a theater, playroom, or whatever your heart desires. All bedrooms are nicely sized and are located downstairs. The Master Suite features walk-in closets with organizers, dual vanities, a garden tub & separate shower. If you are looking for a community with all of the amenities you could dream of, then you will love Regency Hills. It is gated and features a community pool, basketball courts, tennis courts, & a playground. With this home's fabulous features, community amenities, and great location, it is sure to be at the top of your list. Be sure to see this house today before it's gone!
Financial Considerations
Price:
$699,900
HOA Fee:
119
Tax Amount:
$3041.55
Price per SqFt:
$231.75
Tax Legal Description:
CLERMONT REGENCY HILLS PHASE 2 SUB LOT 119 PB 49 PG 51-56 ORB 4683 PG 1345
Exterior Features
Lot Size:
11801
Lot Features:
City Limits, Landscaped
Waterfront:
No
Parking Spaces:
N/A
Parking:
N/A
Roof:
Shingle
Pool:
No
Pool Features:
N/A
Interior Features
Bedrooms:
4
Bathrooms:
3
Heating:
Central, Natural Gas
Cooling:
Central Air
Appliances:
Bar Fridge, Dishwasher, Dryer, Microwave, Range, Refrigerator, Washer
Furnished:
Yes
Floor:
Ceramic Tile
Levels:
Two
Additional Features
Property Sub Type:
Single Family Residence
Style:
N/A
Year Built:
2004
Construction Type:
Block
Garage Spaces:
Yes
Covered Spaces:
N/A
Direction Faces:
Northwest
Pets Allowed:
No
Special Condition:
None
Additional Features:
Lighting
Additional Features 2:
Consult with HOA
Map
- Address2916 MAJESTIC ISLE DR
Featured Properties