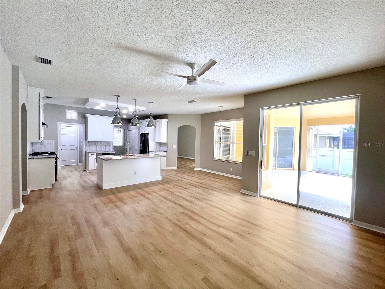
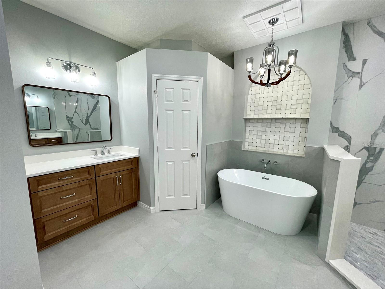
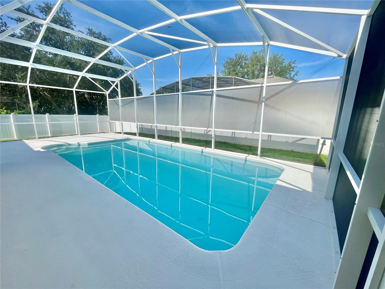
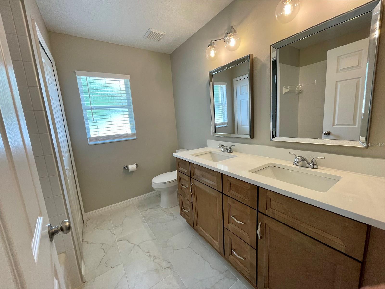
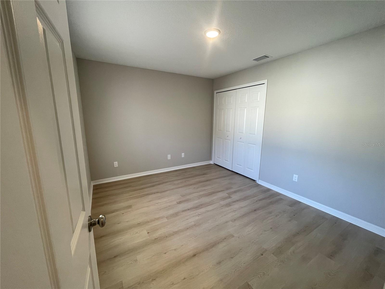
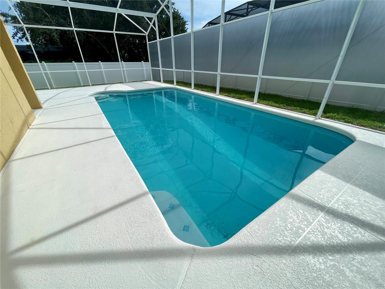
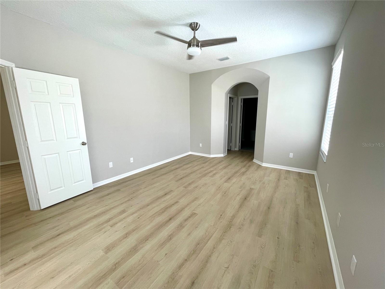
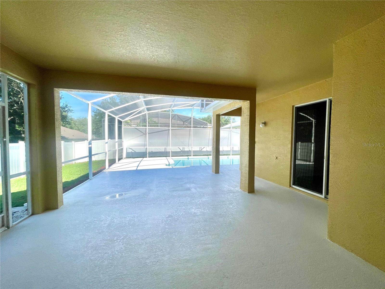
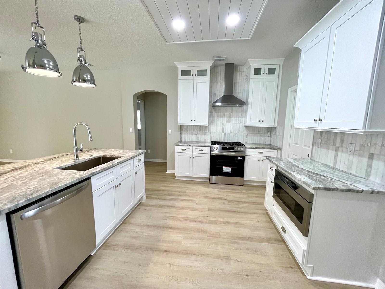
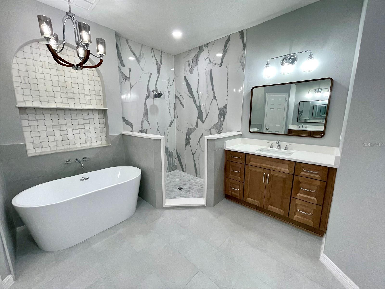
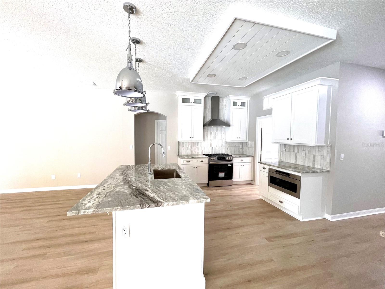
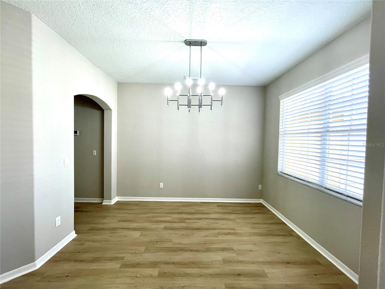
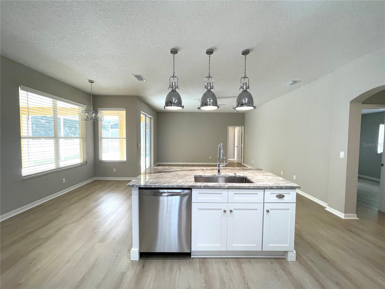
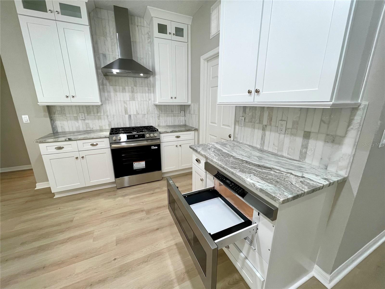
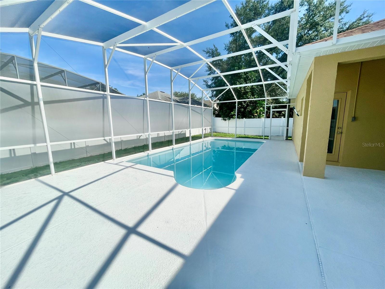
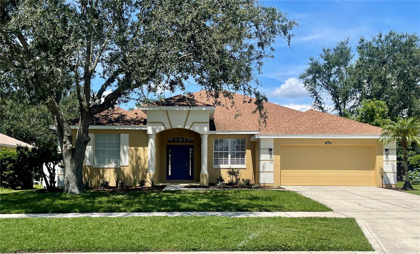
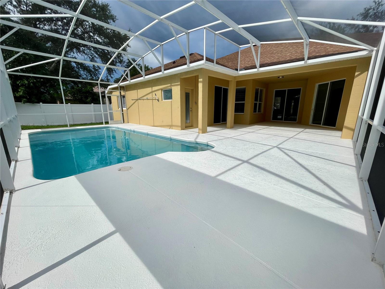
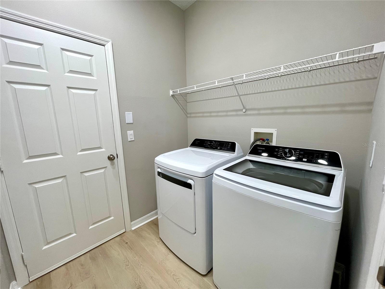
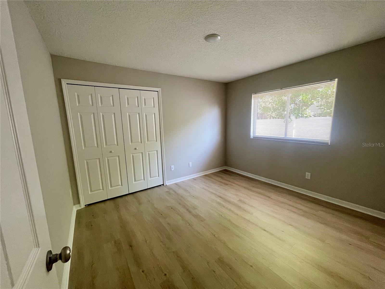
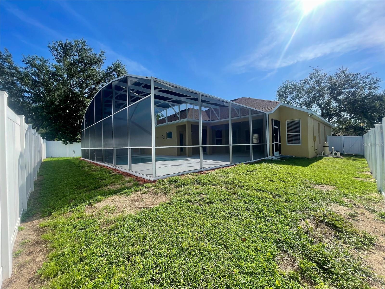
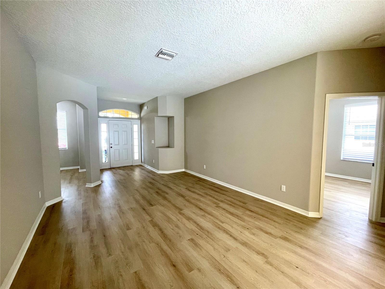
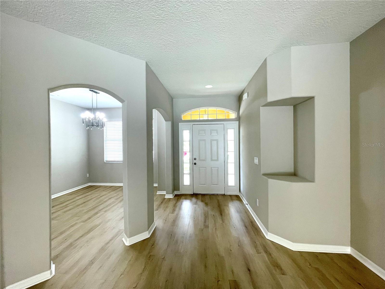
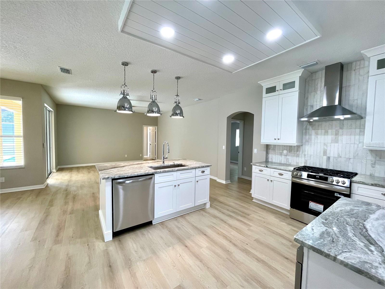
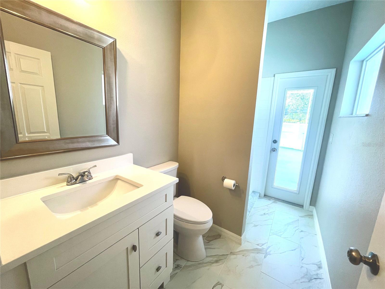
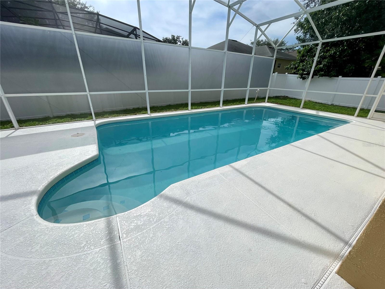
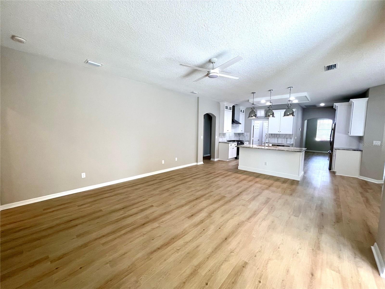
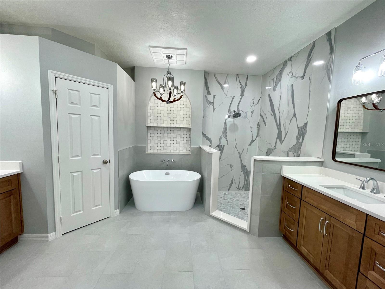
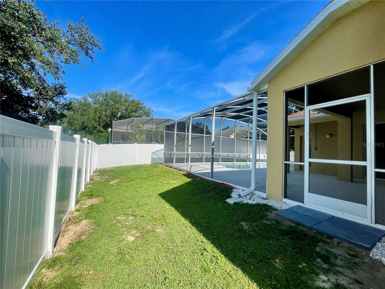
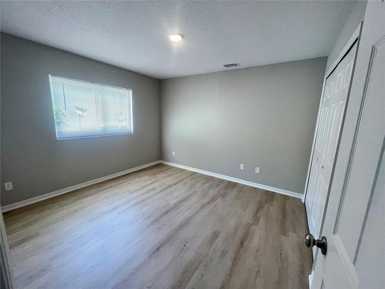
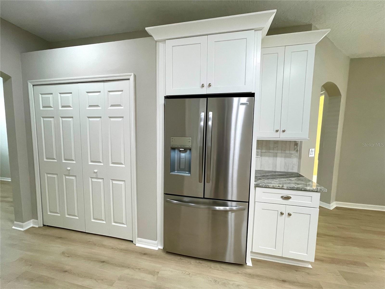
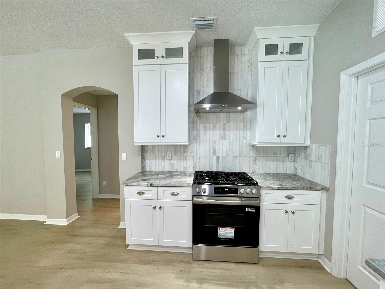
Active
3840 GLENFORD DR
$569,900
Features:
Property Details
Remarks
Welcome home! This home is like BRAND NEW & Move in Ready. Discover Soaring Ceilings, Abundant natural light in the expansive family room awesome overlooking the sparkling pool. Beautiful Dining Room with stunning Brand New Chandelier. You will LOVE the open floor plan with a BRAND New Kitchen with custom Solid Wood Cabinets, Soft Close Drawers, Beautiful Countertops, BRAND NEW Stainless STEEL Appliances, including a Drawer Microwave, Stainless Hood & stunning Glass Marble Backsplash. There is Plenty of room for Sitting & Entertaining with a beautiful large Kitchen Island and Kitchen nook. This home has BRAND new Luxury VINYL throughout the home. Brand New Ceiling Fans & Blinds. The Primary Suite is STUNNING with it's own sitting room, a HUGE Shower with Frameless Glass, BRAND NEW Soaker Tub, Custom Solid Wood Vanities, Pretty Quartz Countertops, PRIVATE Water Closet with a Chair Height Toilet, BRAND New Lighting & Fixtures. This suite also has 2 large walk in closets! The other 3 bedrooms, 2nd Bath and 3rd guest/pool bath are on the opposite side of the home, in fact the 4th bedroom & Bath could be used a a mother-in-law quarters or perfect for guests. All of the bathrooms have been updated. This home is almost BRAND NEW.....NEW A/C 2025, New INTERIOR & EXTERIOR paint 2025, New Blinds 2025, New Vinyl Fence 2025, Refinished Pool 2025, New Variable Speed Pool Pump & Filter 2025, New Pool Screens 2025, New Luxury Vinyl Plank Flooring 2025, Washer, Dryer, Ridge, Stove, Microwave, Dishwasher, Disposal 2025, New Kitchen Cabinets & Countertops, 2025, New Lighting & Ceiling Fans, 2025, Roof 2021. This beautiful home is nestled in Somerset Estates, conveniently located near Windy Hill Middle School, Highway 27, Hancock Rd, Hwy 50, King’s Ridge Publix, and all the incredible attractions in Central Florida. Somerset Estates is a family-friendly community featuring amenities like a refreshing pool, a basketball court and sidewalks for exercise or recreation and has low HOA Fees.
Financial Considerations
Price:
$569,900
HOA Fee:
64
Tax Amount:
$2578.53
Price per SqFt:
$234.53
Tax Legal Description:
CLERMONT SOMERSET ESTATES PHASE II REPLAT SUB LOT 45 PB 46 PGS 41-42 ORB 2183 PG 1775
Exterior Features
Lot Size:
8814
Lot Features:
City Limits, Landscaped, Level, Paved
Waterfront:
No
Parking Spaces:
N/A
Parking:
Driveway, Garage Door Opener, Ground Level, Open
Roof:
Shingle
Pool:
Yes
Pool Features:
Child Safety Fence, Deck, Gunite, In Ground, Lap, Screen Enclosure
Interior Features
Bedrooms:
4
Bathrooms:
3
Heating:
Central
Cooling:
Central Air
Appliances:
Dishwasher, Disposal, Dryer, Microwave, Range, Range Hood, Refrigerator, Washer
Furnished:
No
Floor:
Luxury Vinyl, Tile
Levels:
One
Additional Features
Property Sub Type:
Single Family Residence
Style:
N/A
Year Built:
2002
Construction Type:
Block, Stucco
Garage Spaces:
Yes
Covered Spaces:
N/A
Direction Faces:
East
Pets Allowed:
No
Special Condition:
None
Additional Features:
Dog Run, Lighting, Sidewalk, Sliding Doors
Additional Features 2:
Please contact HOA
Map
- Address3840 GLENFORD DR
Featured Properties