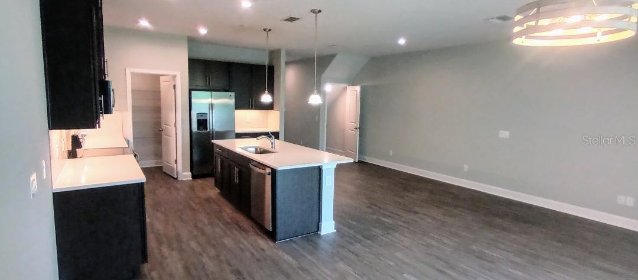
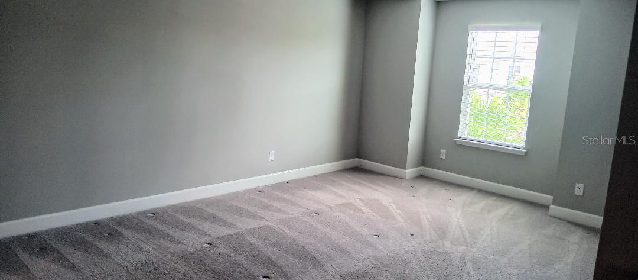
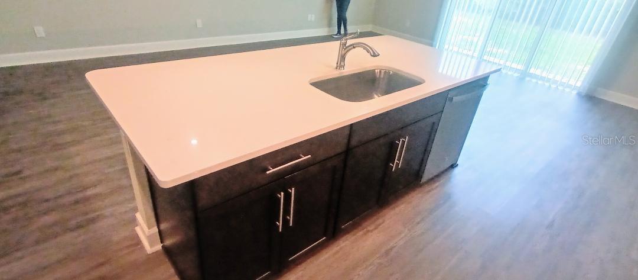
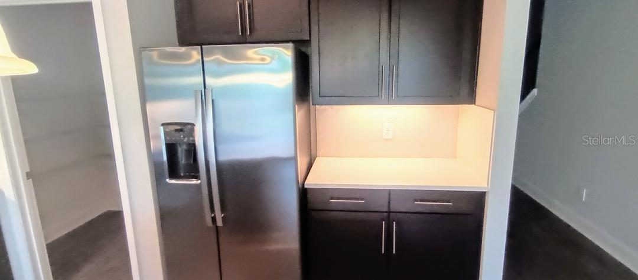
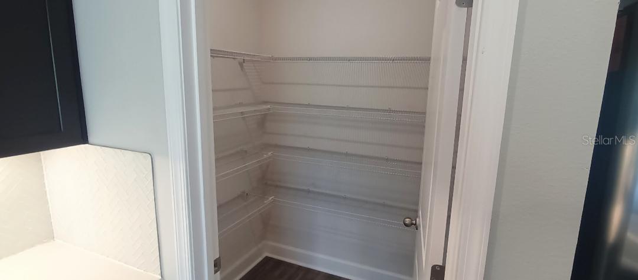
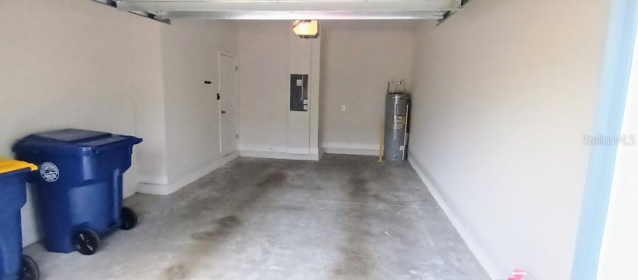
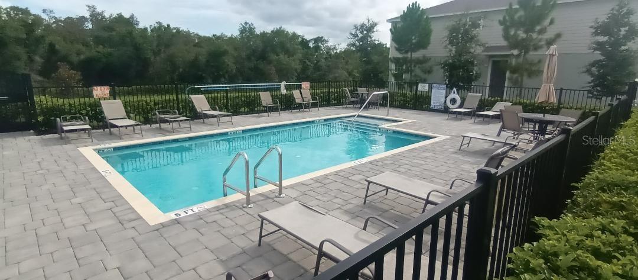
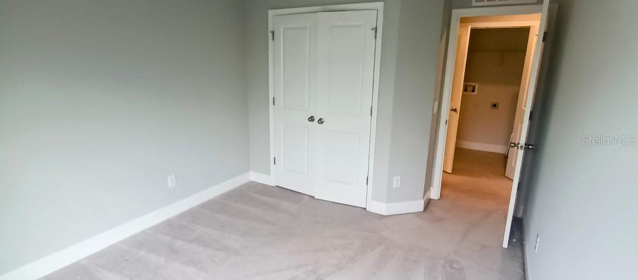
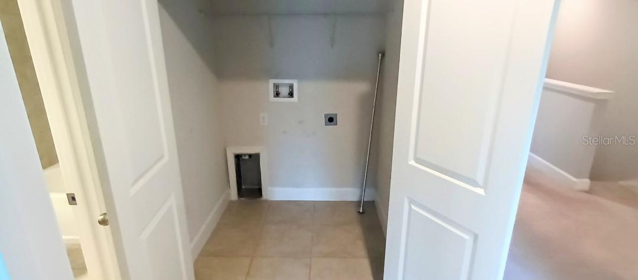
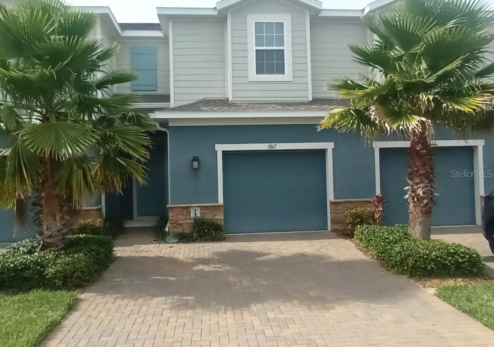
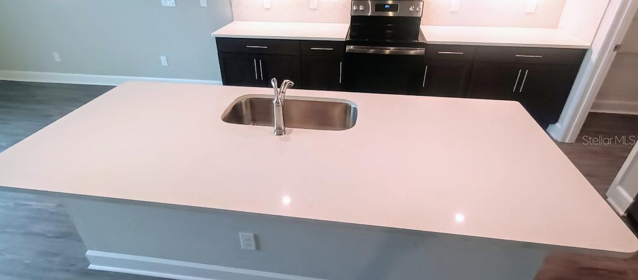
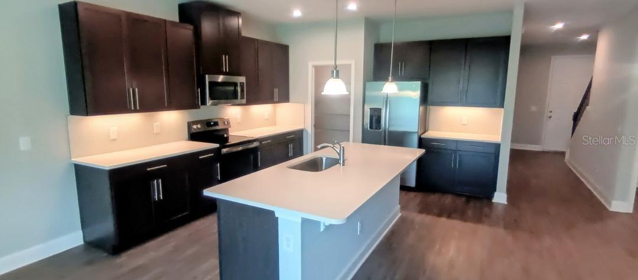
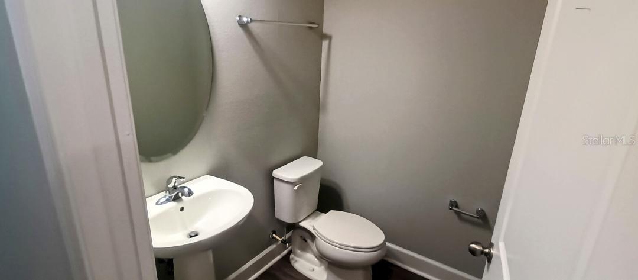
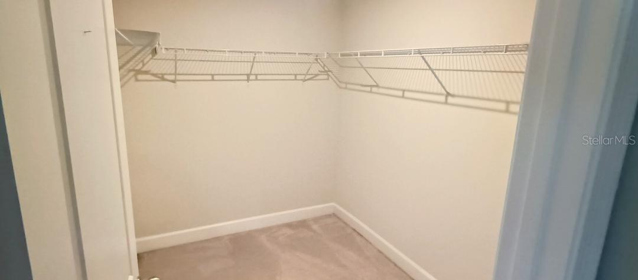
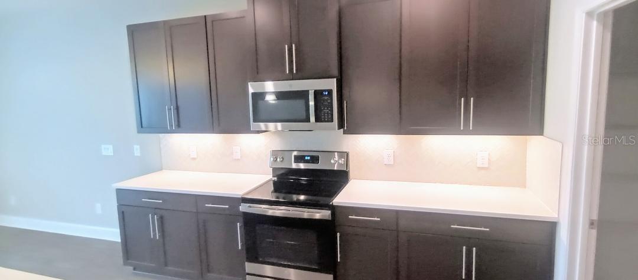
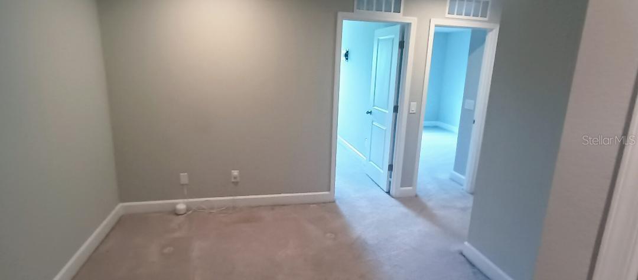
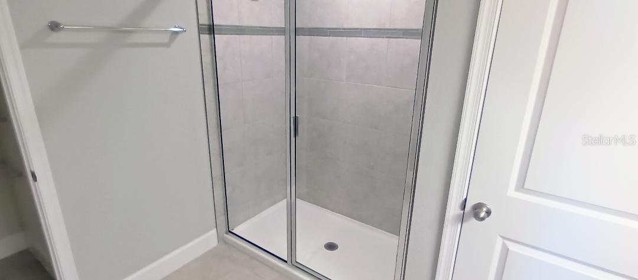
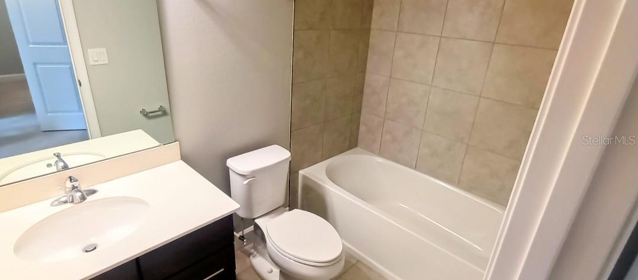
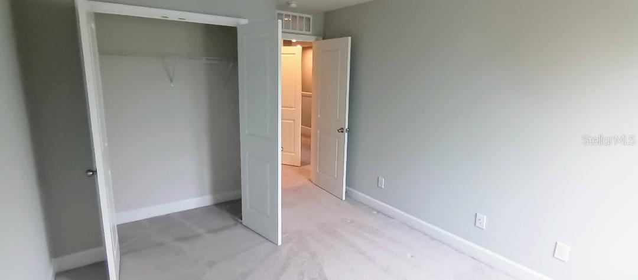
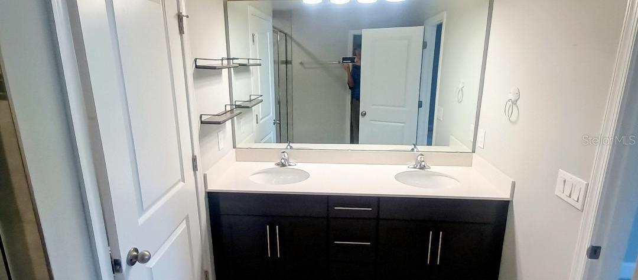
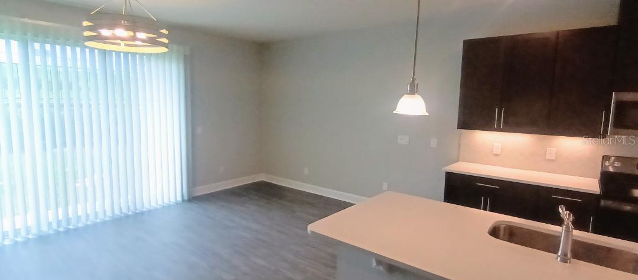
Active
1867 HOLDEN RIDGE LANE
$340,000
Features:
Property Details
Remarks
Beautiful townhome in like new condition located conveniently near schools and all major shopping in the Clermont and Minneola area. This nearly 1900 sq. ft., 4-year old townhome features luxury vinyl plank flooring in downstairs main areas, comfortable carpet in the bedrooms, and tile in the wet areas. The kitchen has stainless appliances, beautiful 42 inch tall wood cabinets, solid countertops , large walk in pantry, a kitchen island with pendant lighting and custom tile backsplash. The kitchen is part of a great room with a large living room ( 21x13 ) and dining room layout. There is a guest half bathroom downstairs and one full bathroom upstairs by the bedrooms. Upstairs has a nice large landing area suitable for a small office setup, two bedrooms and a very large primary bedroom and large walk-in closet. The primary bathroom features tall double sink vanity with beautiful wood cabinet, solid countertop and custom tiled walk-in shower. There are blinds on all window openings and being a newer home this was built to modern energy standards with double pane windows and other energy saving features, There are 9 ft ceilings in the main downstairs area, and a 19 ft. x 13 ft. one car garage.There is a community pool with bathrooms. This home is located less than 10 minutes to the turnpike entrance, the new Costco and all major shopping. This home has had no pets in it and it has been meticulously maintained.
Financial Considerations
Price:
$340,000
HOA Fee:
234.4
Tax Amount:
$4342
Price per SqFt:
$179.7
Tax Legal Description:
HOLDEN RIDGE TOWNHOMES PB 73 PG 92-93 LOT 21 ORB 5880 PG 1664
Exterior Features
Lot Size:
2000
Lot Features:
In County, Paved
Waterfront:
No
Parking Spaces:
N/A
Parking:
Garage Door Opener, Off Street
Roof:
Shingle
Pool:
No
Pool Features:
N/A
Interior Features
Bedrooms:
3
Bathrooms:
3
Heating:
Central, Electric
Cooling:
Central Air
Appliances:
Dishwasher, Disposal, Electric Water Heater, Microwave, Range, Refrigerator
Furnished:
Yes
Floor:
Carpet, Ceramic Tile, Luxury Vinyl
Levels:
Two
Additional Features
Property Sub Type:
Townhouse
Style:
N/A
Year Built:
2021
Construction Type:
Block, Cement Siding
Garage Spaces:
Yes
Covered Spaces:
N/A
Direction Faces:
South
Pets Allowed:
No
Special Condition:
None
Additional Features:
Rain Gutters
Additional Features 2:
Minimum year lease. HOA approval not required.
Map
- Address1867 HOLDEN RIDGE LANE
Featured Properties