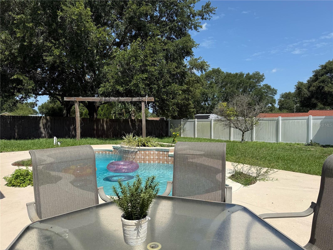
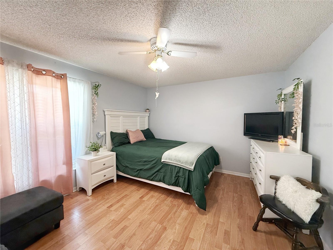
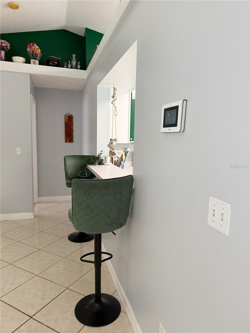
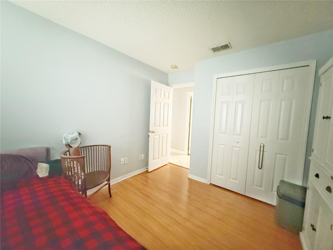
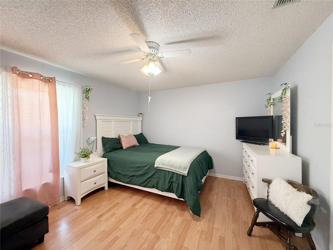
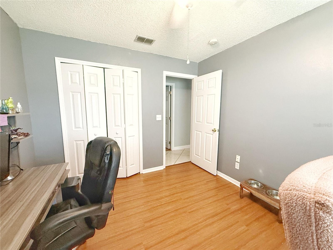
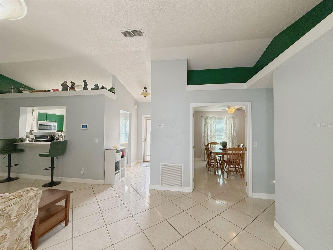
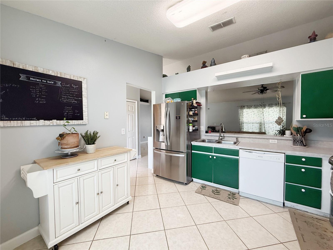
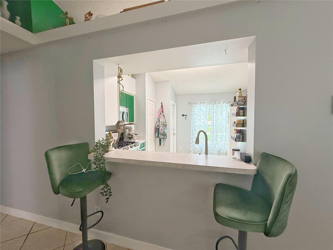
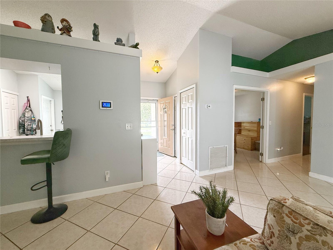
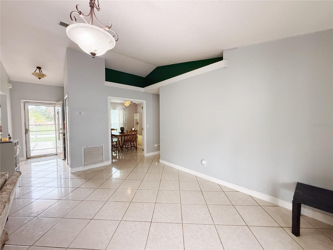
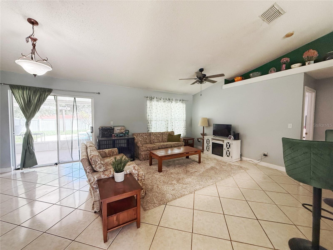
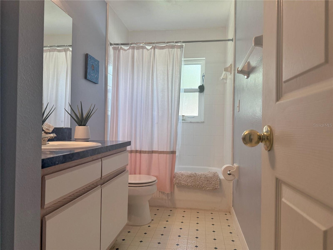
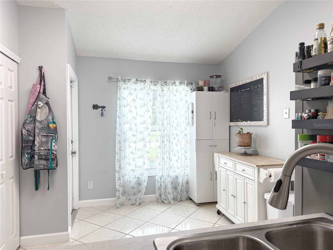
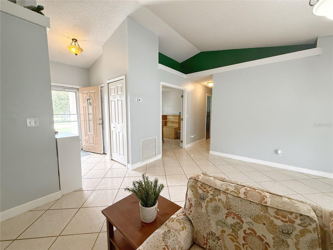
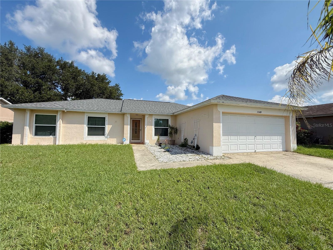
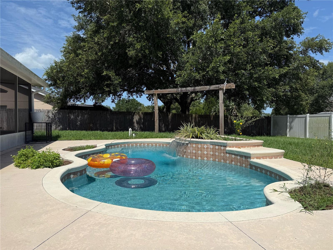
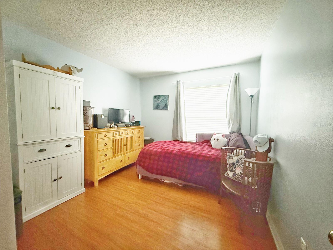
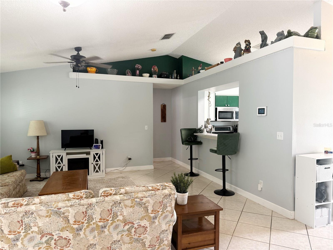
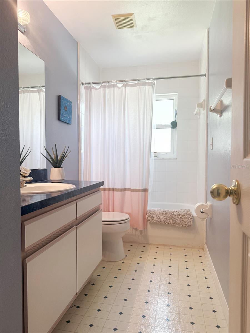
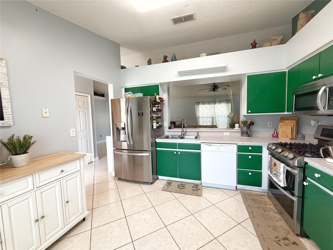
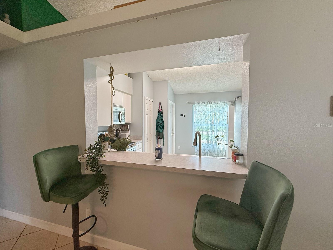
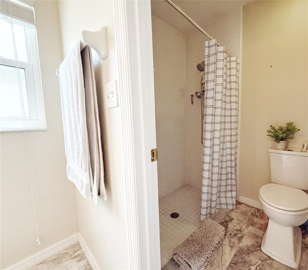
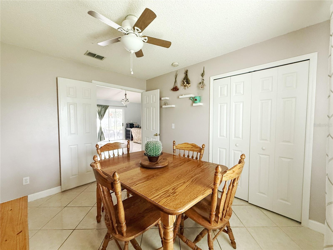
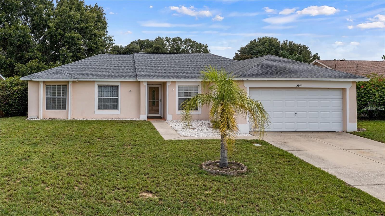
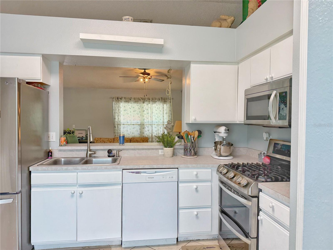
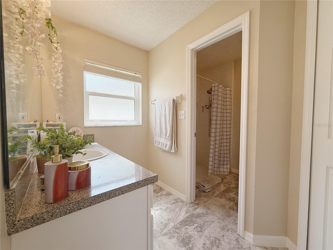
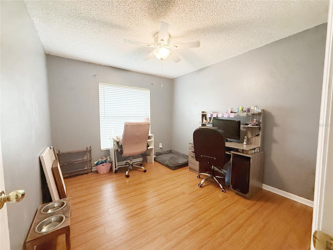
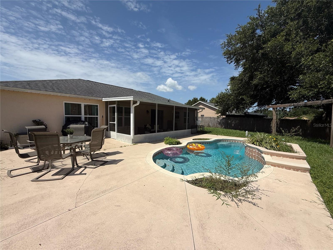
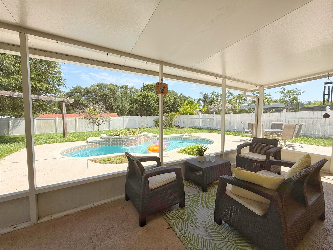
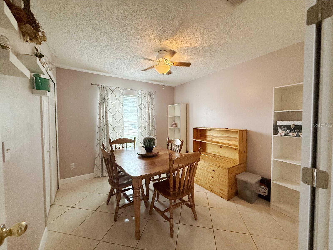
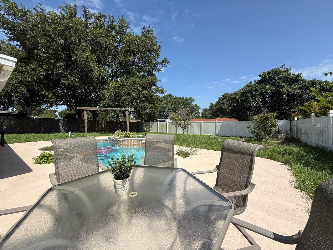
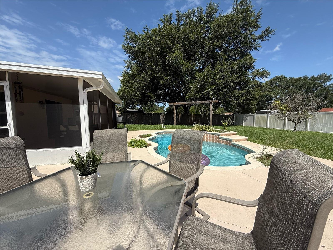
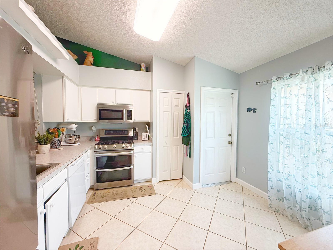
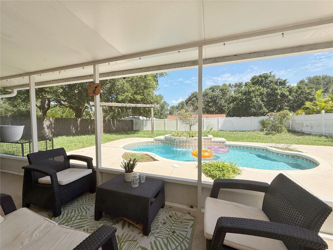
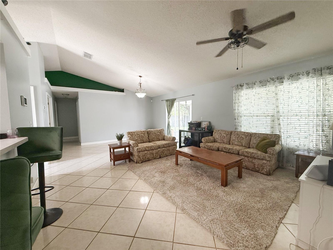

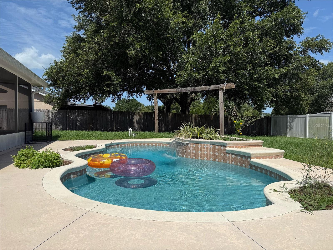
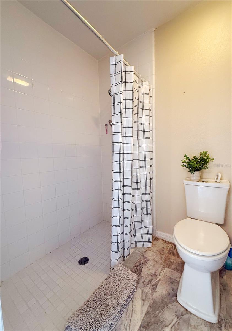
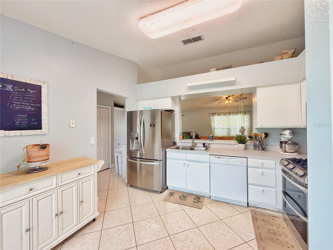
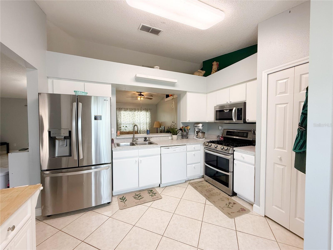
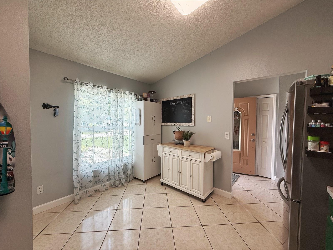
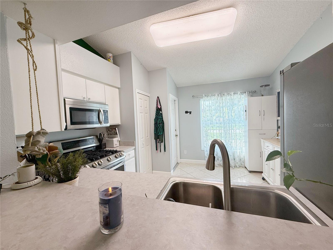
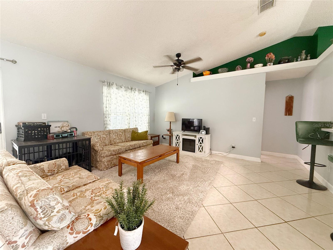
Active
15349 LAFITE LN
$350,000
Features:
Property Details
Remarks
***POOL Home*** Kitchen cabinets being Painted this week***Four-bedroom, two-bath home SPLIT floor plan with new WINDOWS 2024! This home has 5 1/4 inch baseboards throughout, tile on the diagonal in the great room, kitchen and one bedroom; the other three bedrooms have laminate flooring. Vaulted ceilings in the great room, and there is a pass-through from the kitchen to the dining room area. The Kitchen has newer stainless steel appliances, gas stove, and a pantry. There is a smaller eat-in kitchen area if you prefer this location for morning coffee or casual meals. The Primary bedroom has a en suite bathroom, ceramic tile floors, walk in closet. The Primary bathroom has ceramic tile flooring, a shower and water closet. Bedroom 2 has a double door entry so can be a bedroom or a Study or Den. The extra-large lanai is a great spot to relax or step out into your backyard and hop in the pool to cool down. The pool is chlorine and has water features to enjoy relax and lounge around in .Large screened in patio/lanai as well as as an screened in patio/lanai as well as as a open patio area for additional seating areas and barbecue. Fenced rear yard even has some fruit trees. ROOF- 2020..NEW Windows in 2024, Water Heater in 2020. Great location on a dead-end street with a cul-de-sac. There are sidewalks in the community – meet some neighbors to get some exercise in. Easy access to all major roads, including most Disney parks in 30 minutes or less. Great shopping centers nearby, including major and local restaurants, Walmart, Publix, and tons of other stores, services, medical and even a new ER nearby. Situated about halfway between Highways 50 and 192, it is an ideal location no matter where you work or play!
Financial Considerations
Price:
$350,000
HOA Fee:
37
Tax Amount:
$4220.41
Price per SqFt:
$235.69
Tax Legal Description:
SIENA RIDGE SUB LOT 55 PB 42 PGS 58-60 ORB 6018 PG 2039
Exterior Features
Lot Size:
10124
Lot Features:
Cul-De-Sac, Level
Waterfront:
No
Parking Spaces:
N/A
Parking:
Garage Door Opener
Roof:
Shingle
Pool:
Yes
Pool Features:
Gunite, In Ground
Interior Features
Bedrooms:
4
Bathrooms:
2
Heating:
Central, Electric
Cooling:
Central Air
Appliances:
Dishwasher, Range, Range Hood, Refrigerator
Furnished:
No
Floor:
Ceramic Tile, Laminate, Linoleum
Levels:
One
Additional Features
Property Sub Type:
Single Family Residence
Style:
N/A
Year Built:
2000
Construction Type:
Block, Stucco
Garage Spaces:
Yes
Covered Spaces:
N/A
Direction Faces:
South
Pets Allowed:
Yes
Special Condition:
None
Additional Features:
Sidewalk, Sliding Doors
Additional Features 2:
See HOA restrictions and guidelines
Map
- Address15349 LAFITE LN
Featured Properties