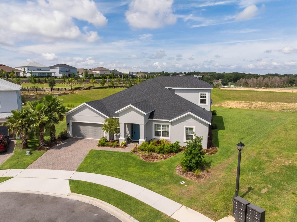
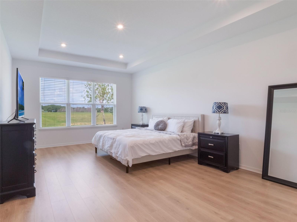
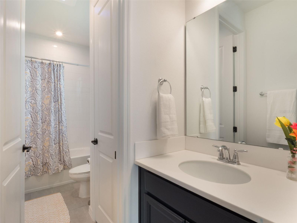
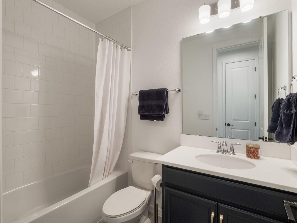
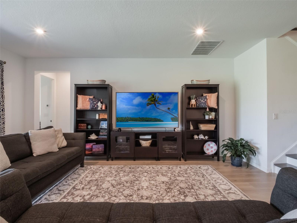
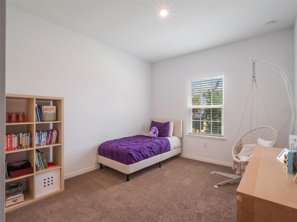
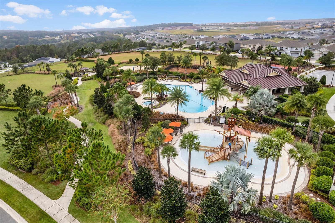
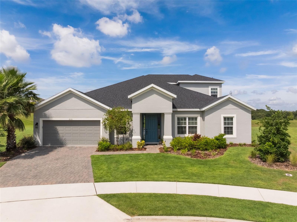
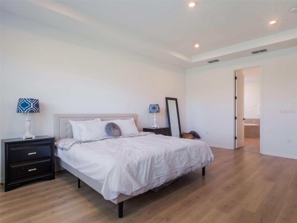
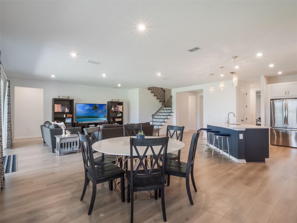
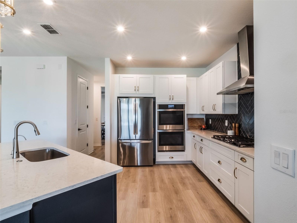
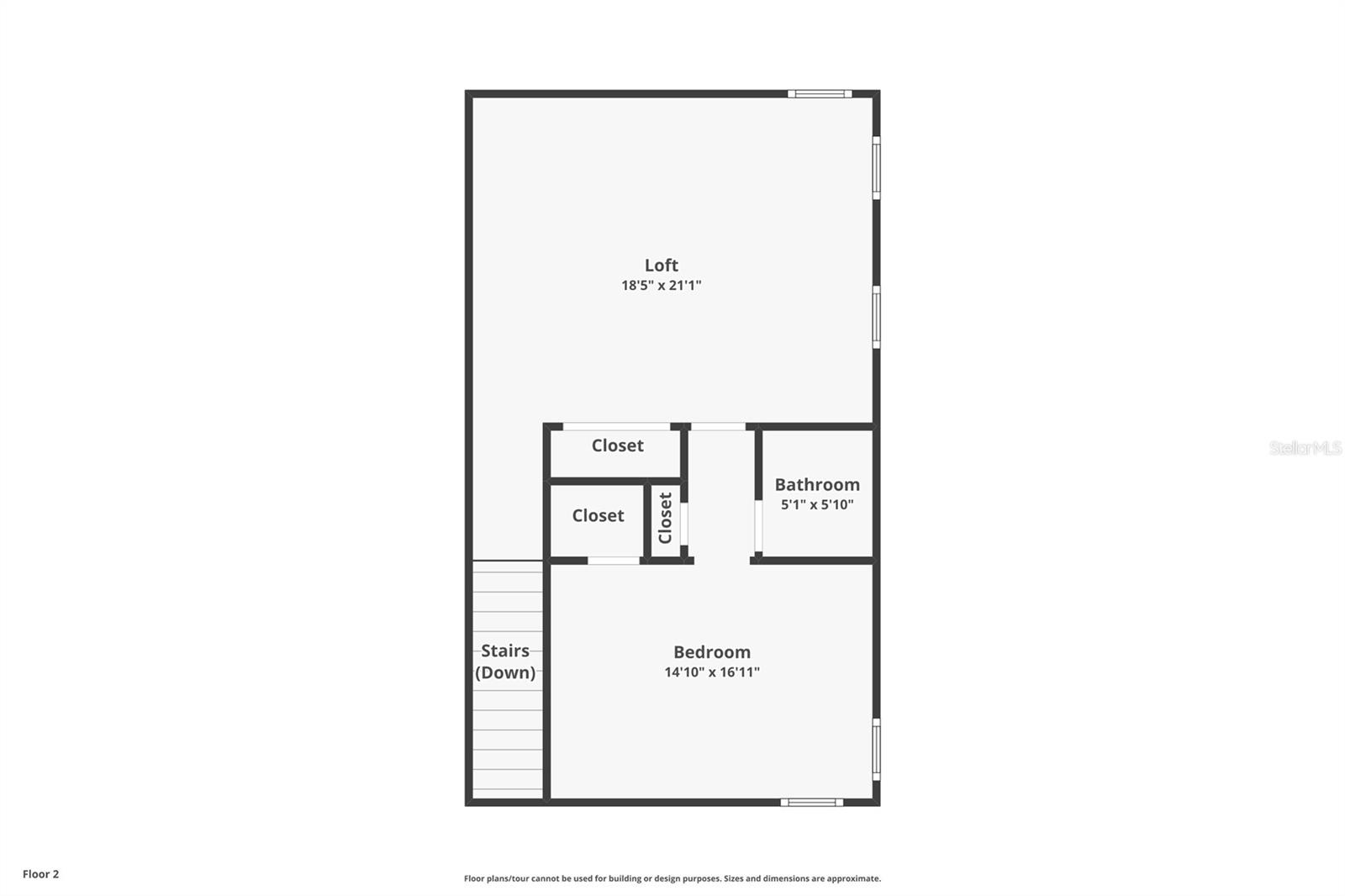
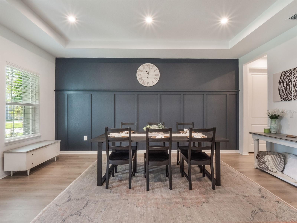
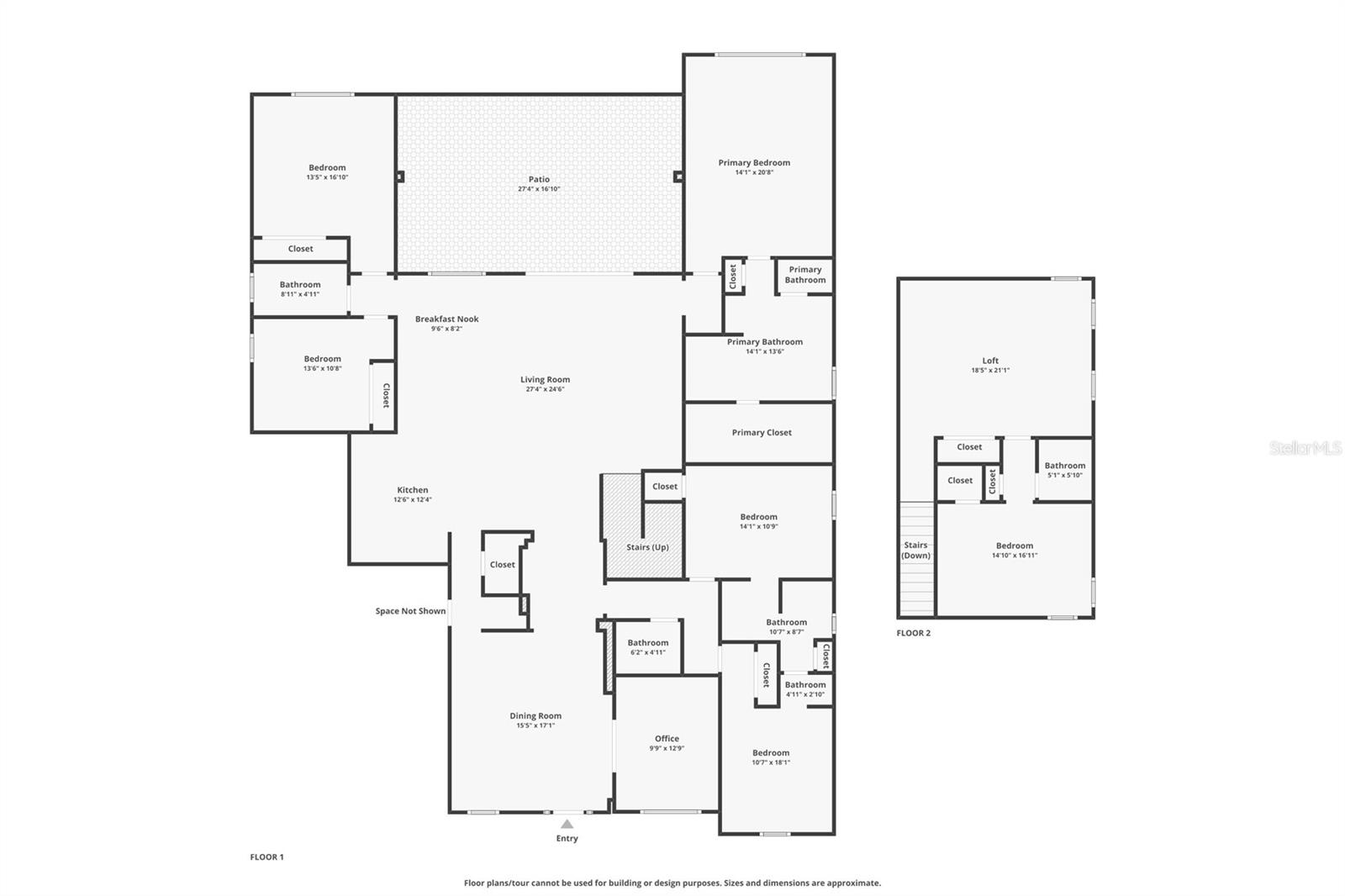
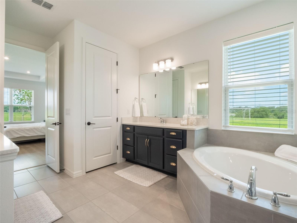
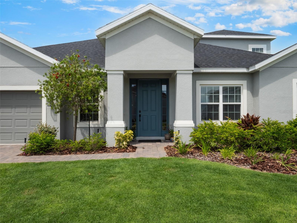
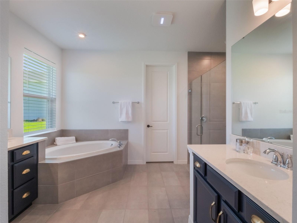
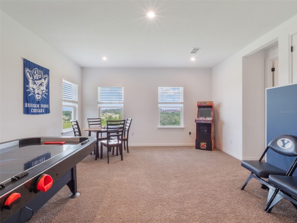
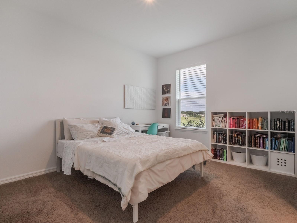
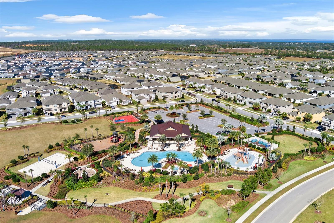
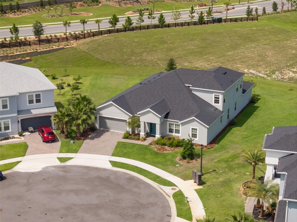
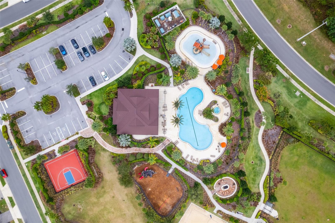
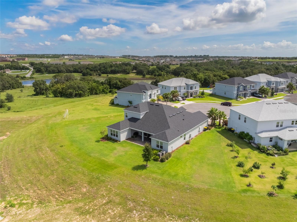
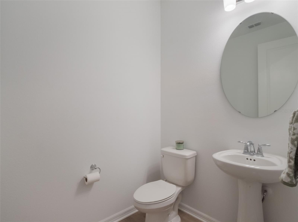
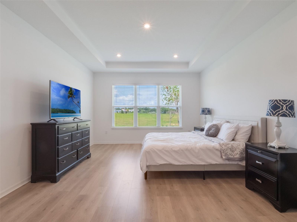
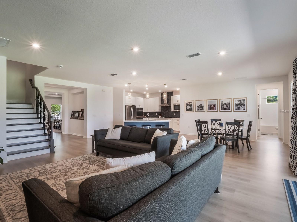
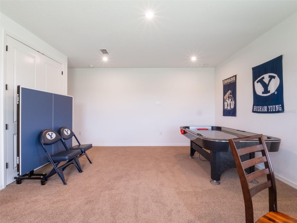
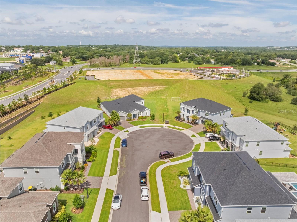
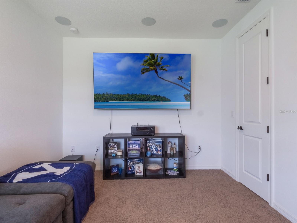
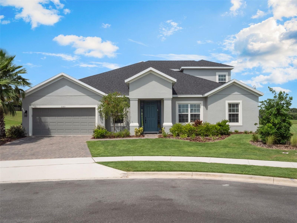
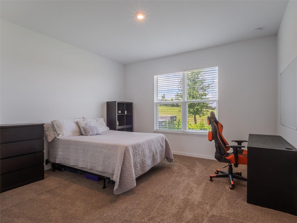
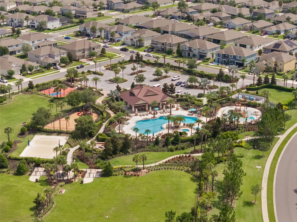
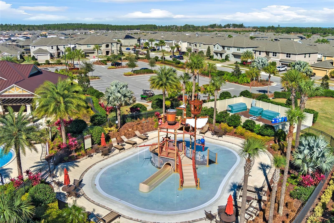
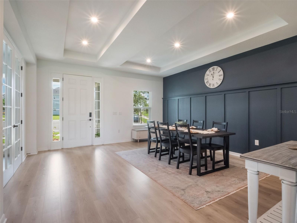
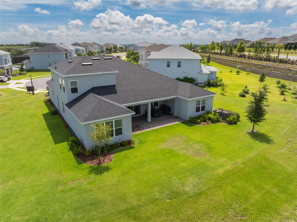
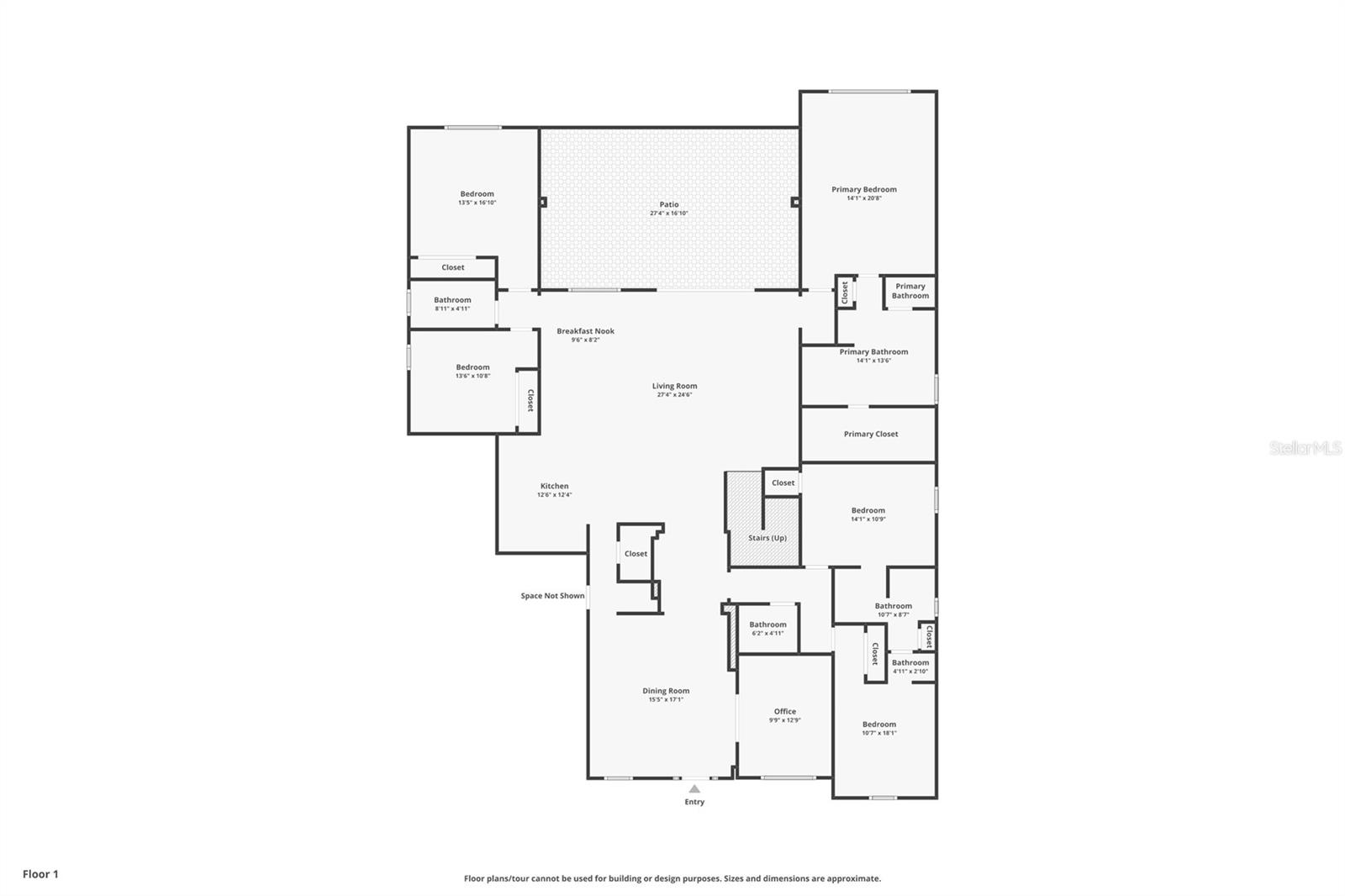
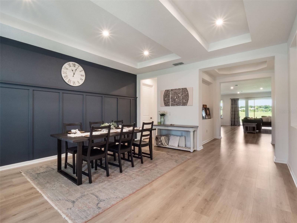
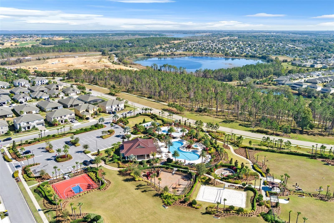
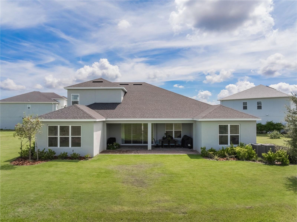
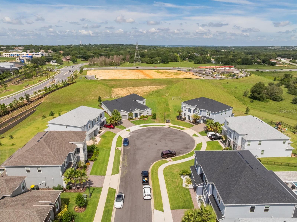
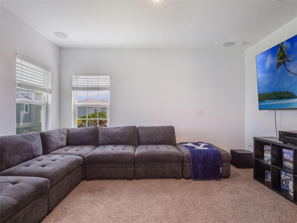
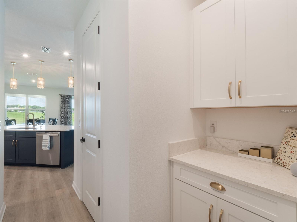
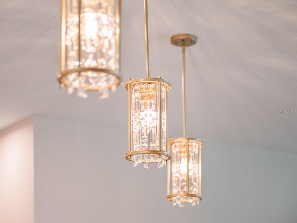
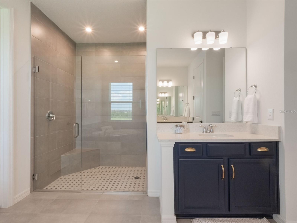
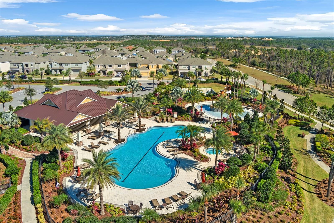
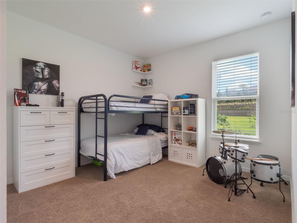
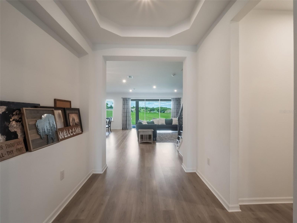
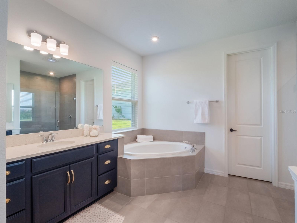
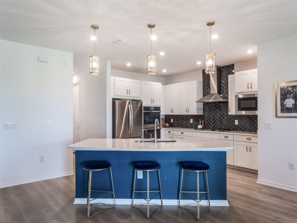
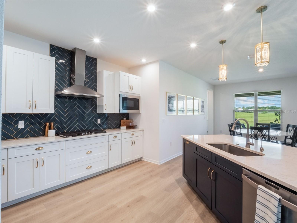
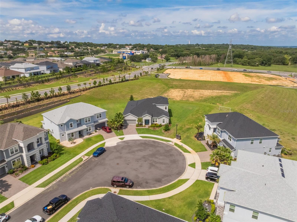
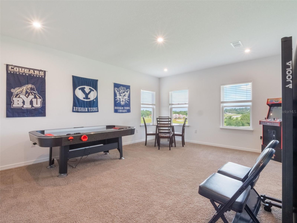
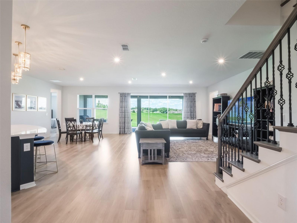
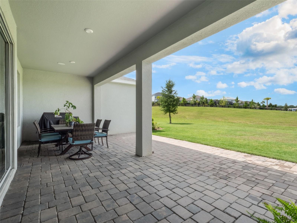
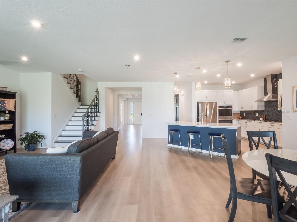
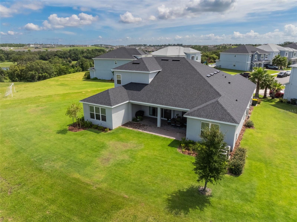
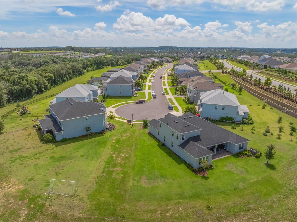
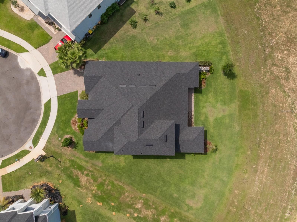
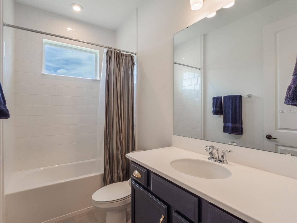
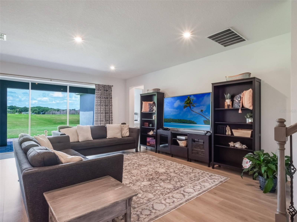
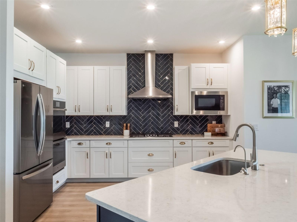
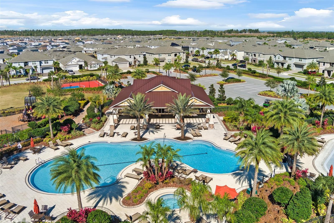
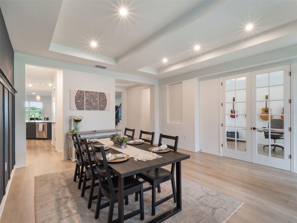
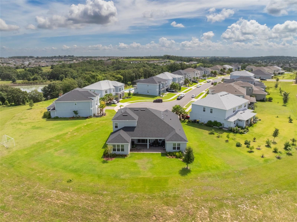
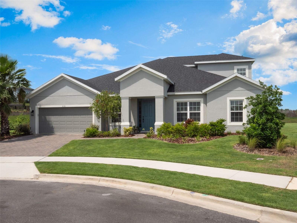
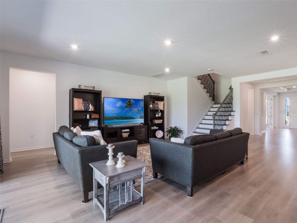
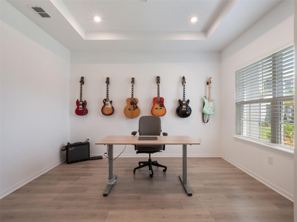
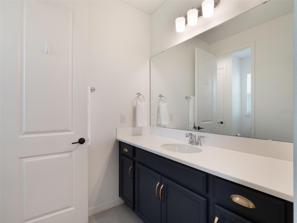
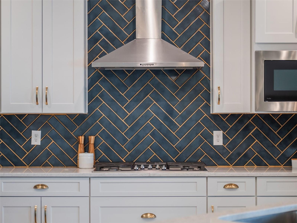
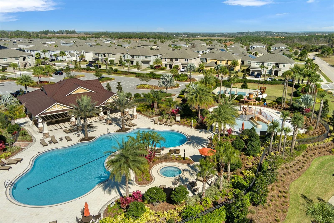
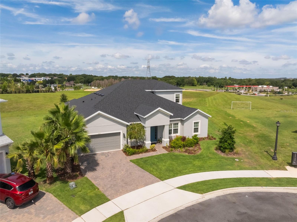
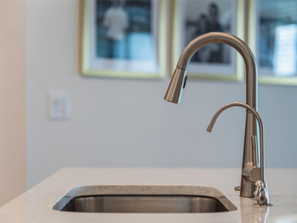
Active
2161 CEDAR SPRINGS WAY
$850,000
Features:
Property Details
Remarks
Experience the ease of a move-in-ready home with all the benefits of new construction—without the wait. Tucked away on an oversized cul-de-sac lot with no rear neighbors, this home was built less than two years ago and offers a flexible, family-friendly layout with all the extras. Step inside to a chef-inspired kitchen featuring a gas range, double ovens, quartz countertops, a touchless sink, and invisible sliding glass doors that open up to create a seamless indoor-outdoor living experience. There’s a dedicated home office, a butler’s pantry, a media room with built-in speakers and an upstairs game room/flex space ready to fit your new lifestyle. The tandem 3-car garage is ideal for multi-generational living, car enthusiasts, or anyone who needs extra storage and elbow room. Talk about the perfect location, you’re in the heart of South Lake County, just steps from top- A rated schools like K-8th Pinecrest Lakes Academy and Lake Minneola High, and only 5 minutes from the brand-new Minneola Horizon Academy K-8th charter school. Need to commute? You're less than five minutes from the Turnpike with direct access to Orlando. And here’s the cherry on top: No CDD fees. You’re also just minutes from the brand-new AdventHealth hospital, the upcoming Crooked Can Brewery, retail, restaurants, shops and all the exciting growth happening in Minneola. Modern design, stunning upgrades, prime location, and no extra CDD—this one checks every box. Your dream home is ready—book your private showing and make it yours.
Financial Considerations
Price:
$850,000
HOA Fee:
431
Tax Amount:
$11024
Price per SqFt:
$217.22
Tax Legal Description:
HIGHLAND RANCH THE CANYONS PHASE 6 PB 74 PG 49-57 LOT 163 ORB 6116 PG 2238
Exterior Features
Lot Size:
14036
Lot Features:
Cul-De-Sac, City Limits, Landscaped, Oversized Lot, Sidewalk, Paved
Waterfront:
No
Parking Spaces:
N/A
Parking:
Driveway, Oversized, Tandem
Roof:
Shingle
Pool:
No
Pool Features:
N/A
Interior Features
Bedrooms:
6
Bathrooms:
5
Heating:
Electric
Cooling:
Central Air
Appliances:
Dishwasher, Disposal, Gas Water Heater, Microwave, Range, Range Hood, Refrigerator, Tankless Water Heater, Touchless Faucet
Furnished:
No
Floor:
Luxury Vinyl, Tile, Wood
Levels:
Two
Additional Features
Property Sub Type:
Single Family Residence
Style:
N/A
Year Built:
2023
Construction Type:
Block, Concrete
Garage Spaces:
Yes
Covered Spaces:
N/A
Direction Faces:
East
Pets Allowed:
No
Special Condition:
None
Additional Features:
Sidewalk, Sliding Doors
Additional Features 2:
Buyers agent to verify all leasing restrictions with HOA
Map
- Address2161 CEDAR SPRINGS WAY
Featured Properties