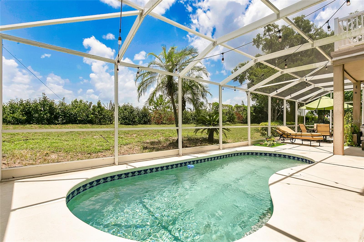
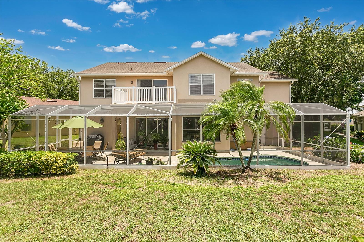
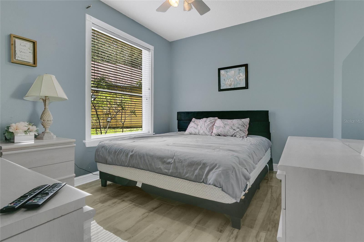
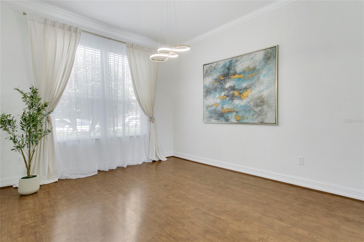
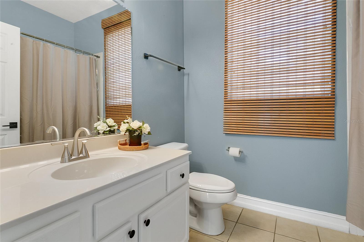
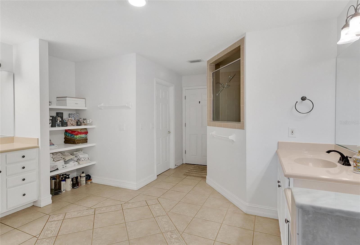
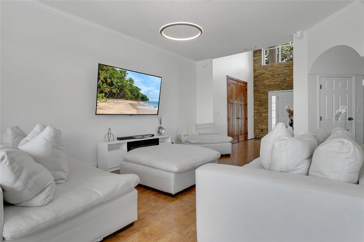
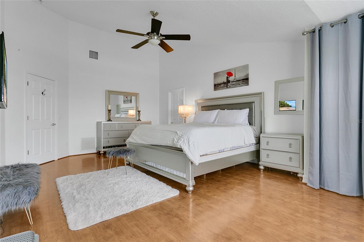
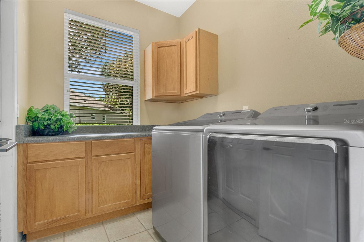
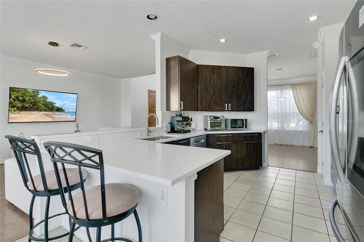
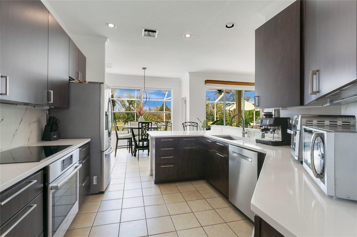
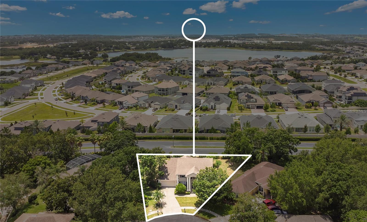
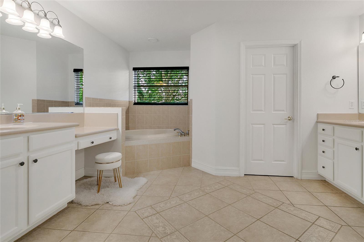
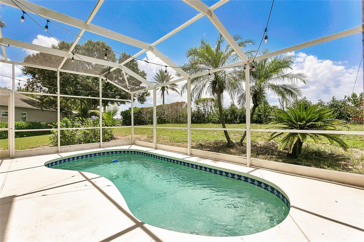
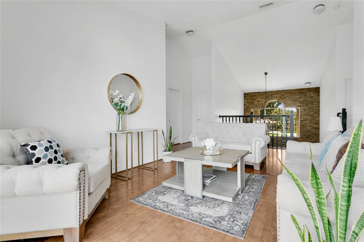
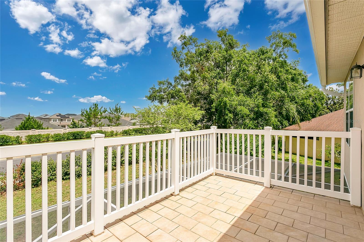
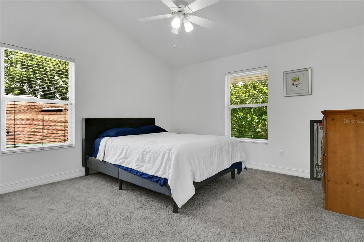
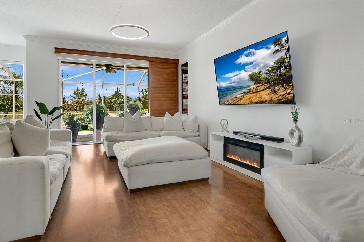
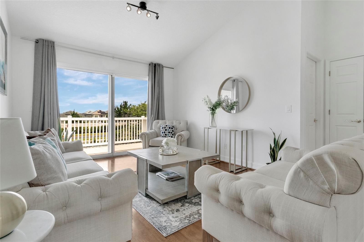
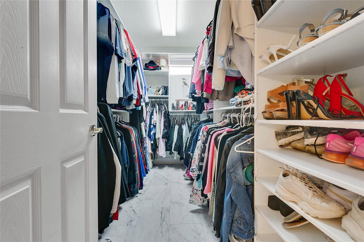
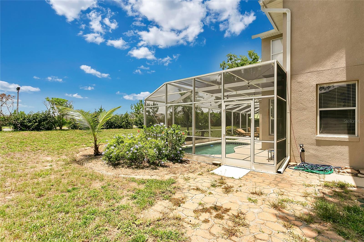
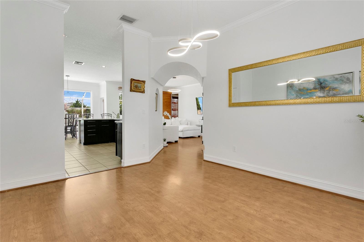
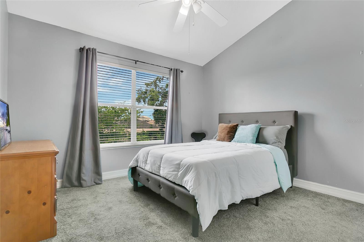
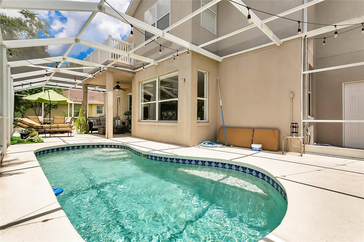
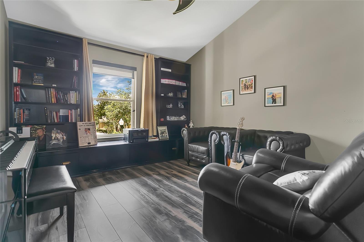
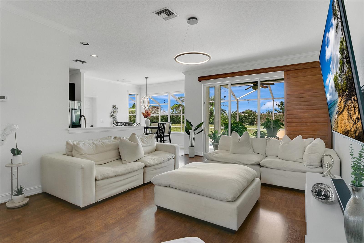
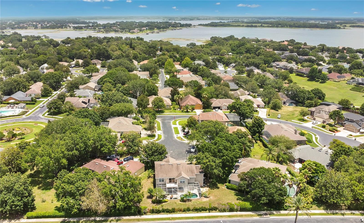
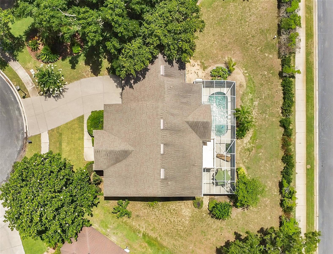
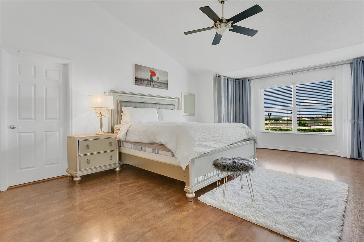
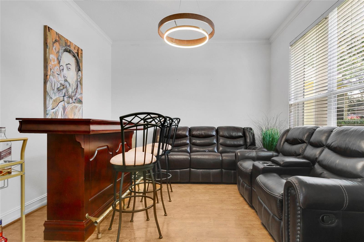
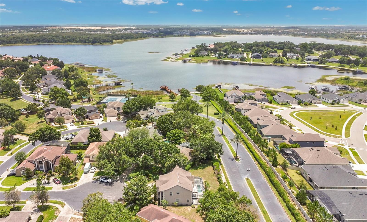
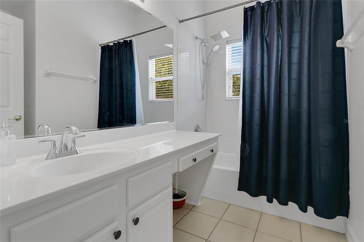
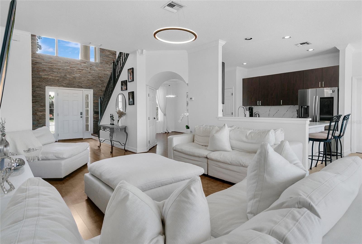
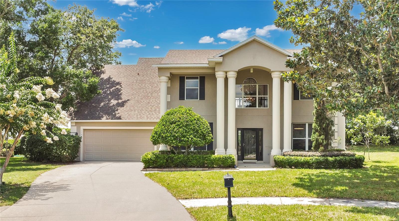
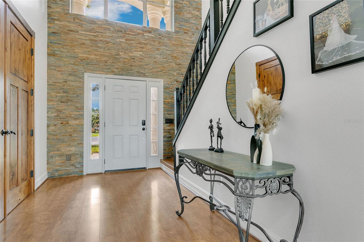
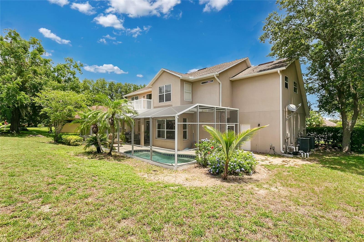
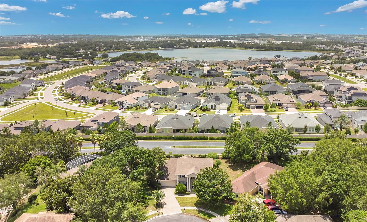
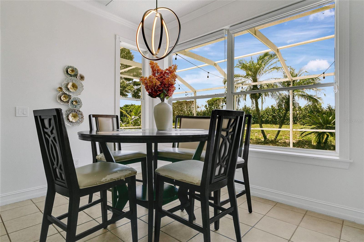
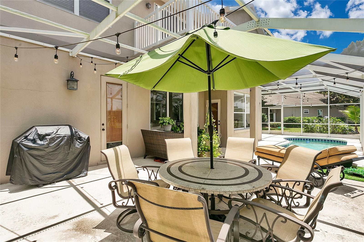
Active
17300 SUMMER SUN CT
$639,900
Features:
Property Details
Remarks
Welcome to your DREAM HOME in one of the most highly desired, Guarded/Gated Communities, Magnolia Pointe Subdivision in Clermont, FL. Nestled in a peaceful, low traffic street, this Exquisite 2- story Modern residence boasts Comfort, Style, and Breathtaking Views. Enjoy tranquil sunsets from your own private pool, upstairs balcony, or walk to the dock enjoying the lake view. This home's sleek, contemporary architecture is complemented by Grand Pillars upon entry, offering a striking visual appeal! The Exclusive amenities are Access to the Community Pool, Private Dock on John's Lake, Tennis and Basketball Courts, and Playground. The Open floor plan flows beautifully in the Kitchen and Livingroom areas, leading out to the Screened Lanai and Pool Oasis. One bedroom/ bathroom is conveniently located on the first floor with a door access to the covered lanai. UPGRADES to this home in 2024 Include: Fresh Interior Paint, Lanai Floor Painted, Front Door Painted, New Pool Pump, New Sod in front yard, Bushes in back yard, Tile floor in First Floor bedroom, Tesla/ EV Charging Inside Garage, New Modern Light Fixtures, Custom Walk-in Closet in Primary Bedroom, New Bosch Glass induction Cook Top, Refurbished and Painted Bathroom Cabinets with New Sink Faucets. This property is Conveniently located just off of Highway 50, Quick access to the Turnpike, Costco, Publix, Downtown Clermont, Montverde's Club at Bella Collina Golf Community and Spa. The Shopping, Dining, and Entertainment Choices nearby are Endless! This GORGEOUS home is a Must See! Schedule YOUR Showing Today!
Financial Considerations
Price:
$639,900
HOA Fee:
220
Tax Amount:
$5242
Price per SqFt:
$235.78
Tax Legal Description:
MAGNOLIA POINTE SUB LOT 68 PB 40 PGS 1-6 ORB 6109 PG 1347
Exterior Features
Lot Size:
12645
Lot Features:
Cul-De-Sac, Sidewalk, Paved
Waterfront:
No
Parking Spaces:
N/A
Parking:
N/A
Roof:
Shingle
Pool:
Yes
Pool Features:
In Ground, Screen Enclosure
Interior Features
Bedrooms:
5
Bathrooms:
3
Heating:
Central
Cooling:
Central Air
Appliances:
Convection Oven, Cooktop, Dishwasher, Disposal, Dryer, Electric Water Heater, Microwave, Range, Refrigerator, Washer
Furnished:
Yes
Floor:
Carpet, Ceramic Tile, Tile, Wood
Levels:
Two
Additional Features
Property Sub Type:
Single Family Residence
Style:
N/A
Year Built:
2000
Construction Type:
Block, Stucco
Garage Spaces:
Yes
Covered Spaces:
N/A
Direction Faces:
East
Pets Allowed:
Yes
Special Condition:
None
Additional Features:
Balcony, Rain Gutters
Additional Features 2:
Contact HOA Management for leasing restrictions.
Map
- Address17300 SUMMER SUN CT
Featured Properties