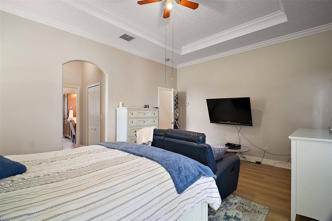
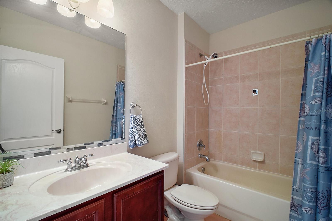
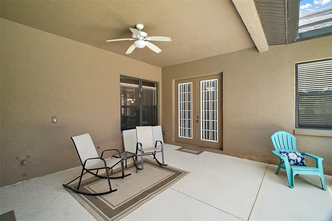
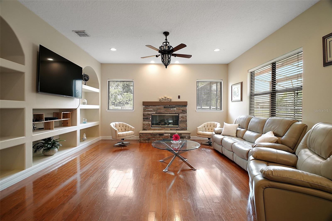
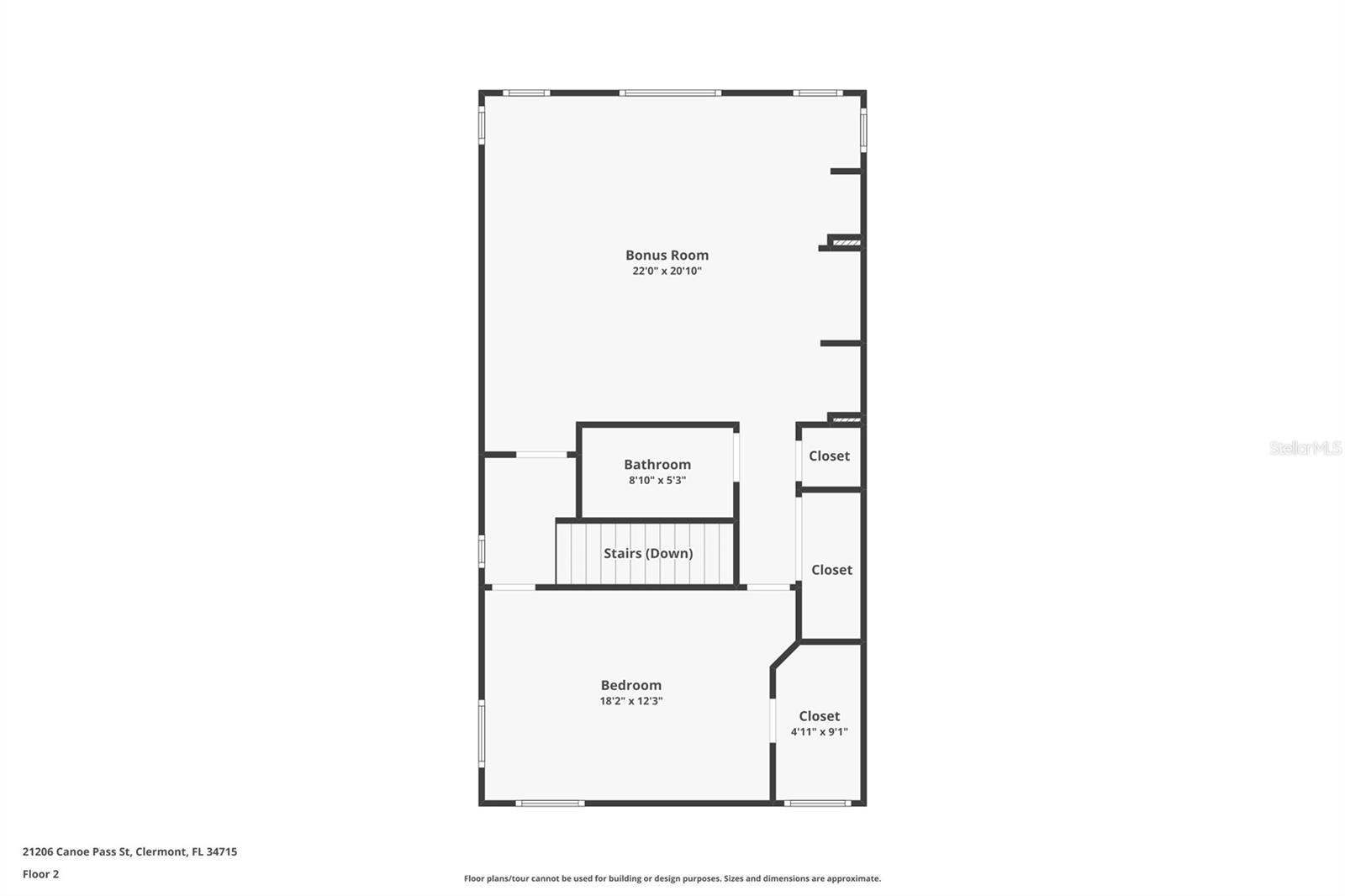
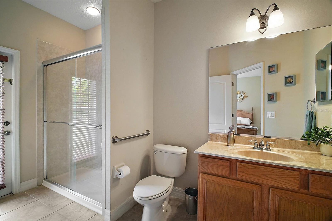
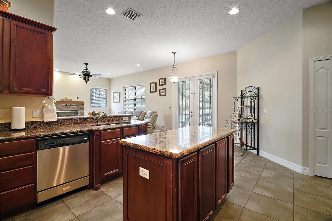
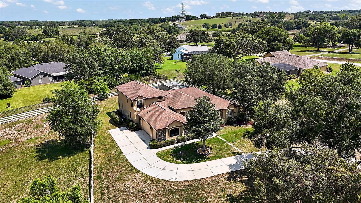
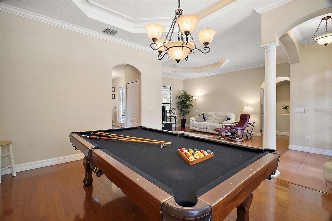
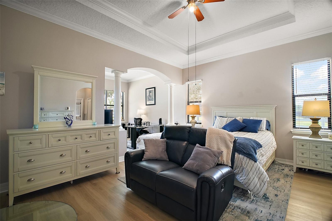
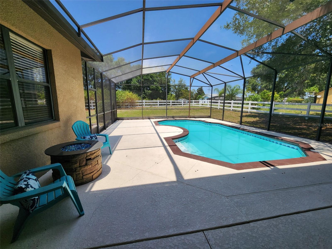
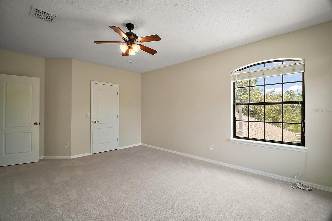
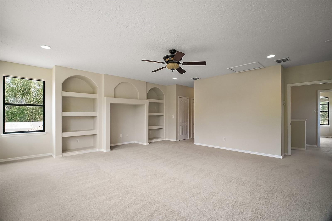
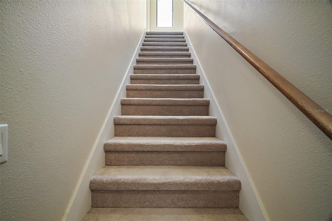
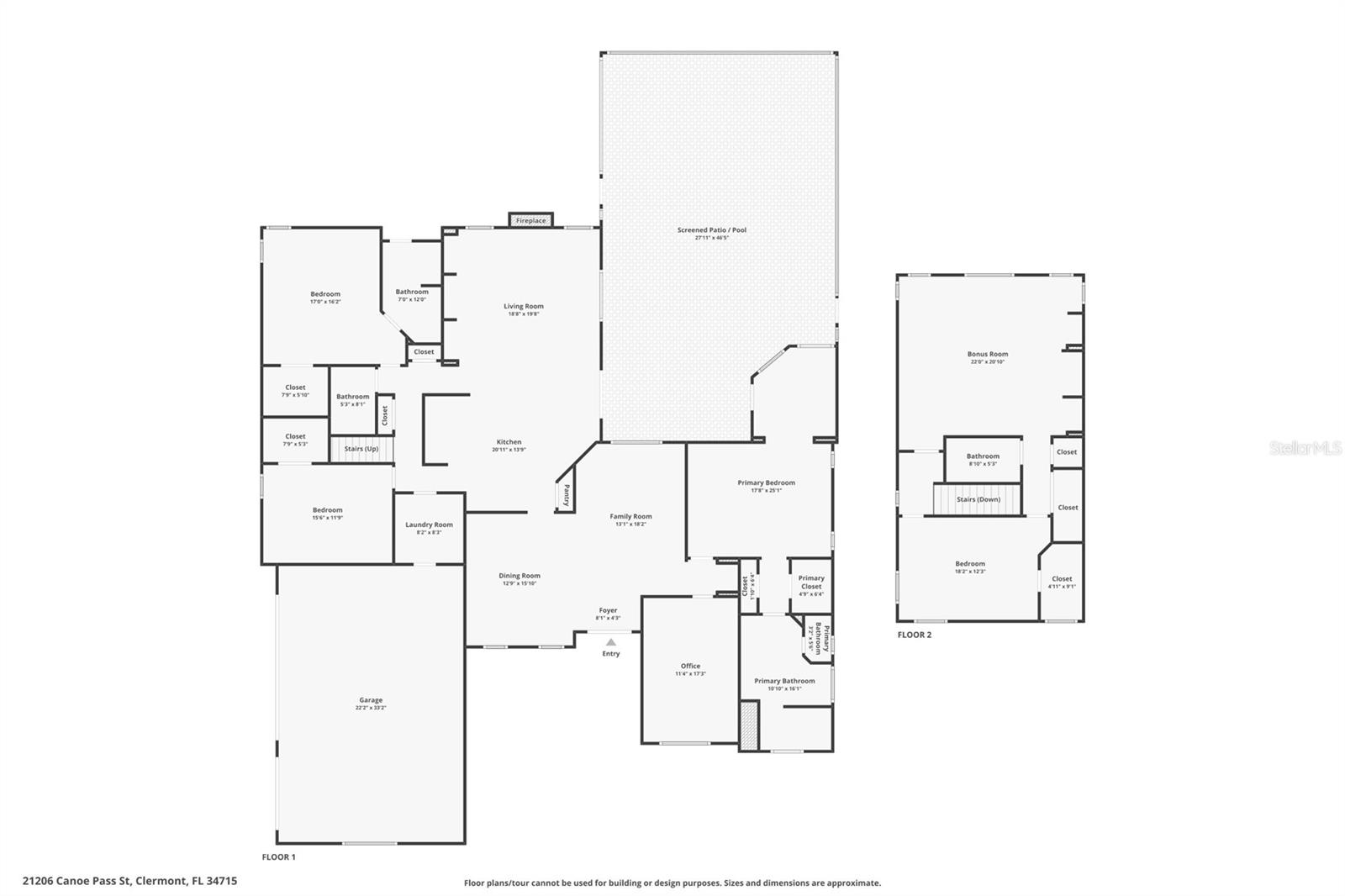
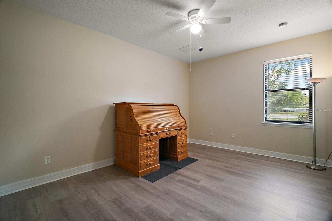
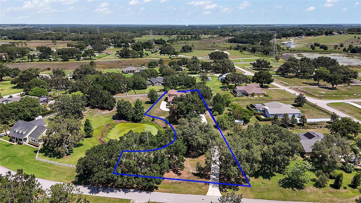
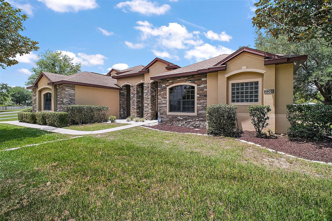
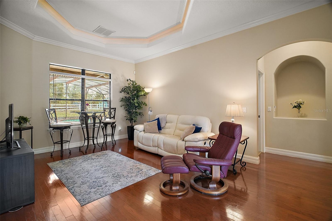
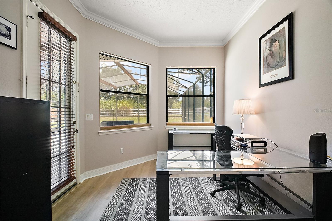
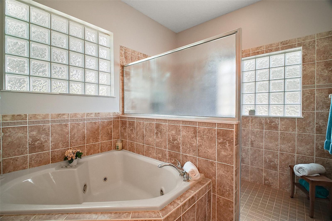
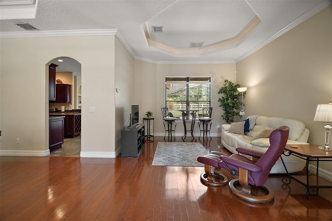
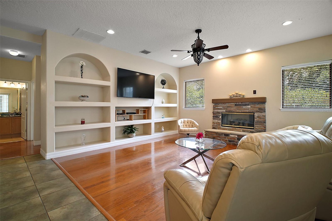
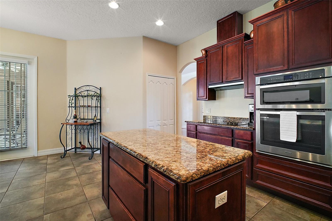
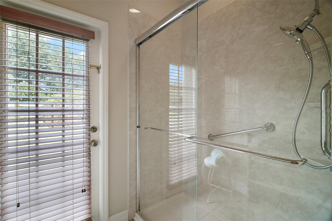
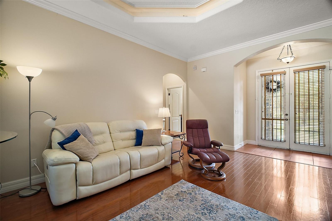
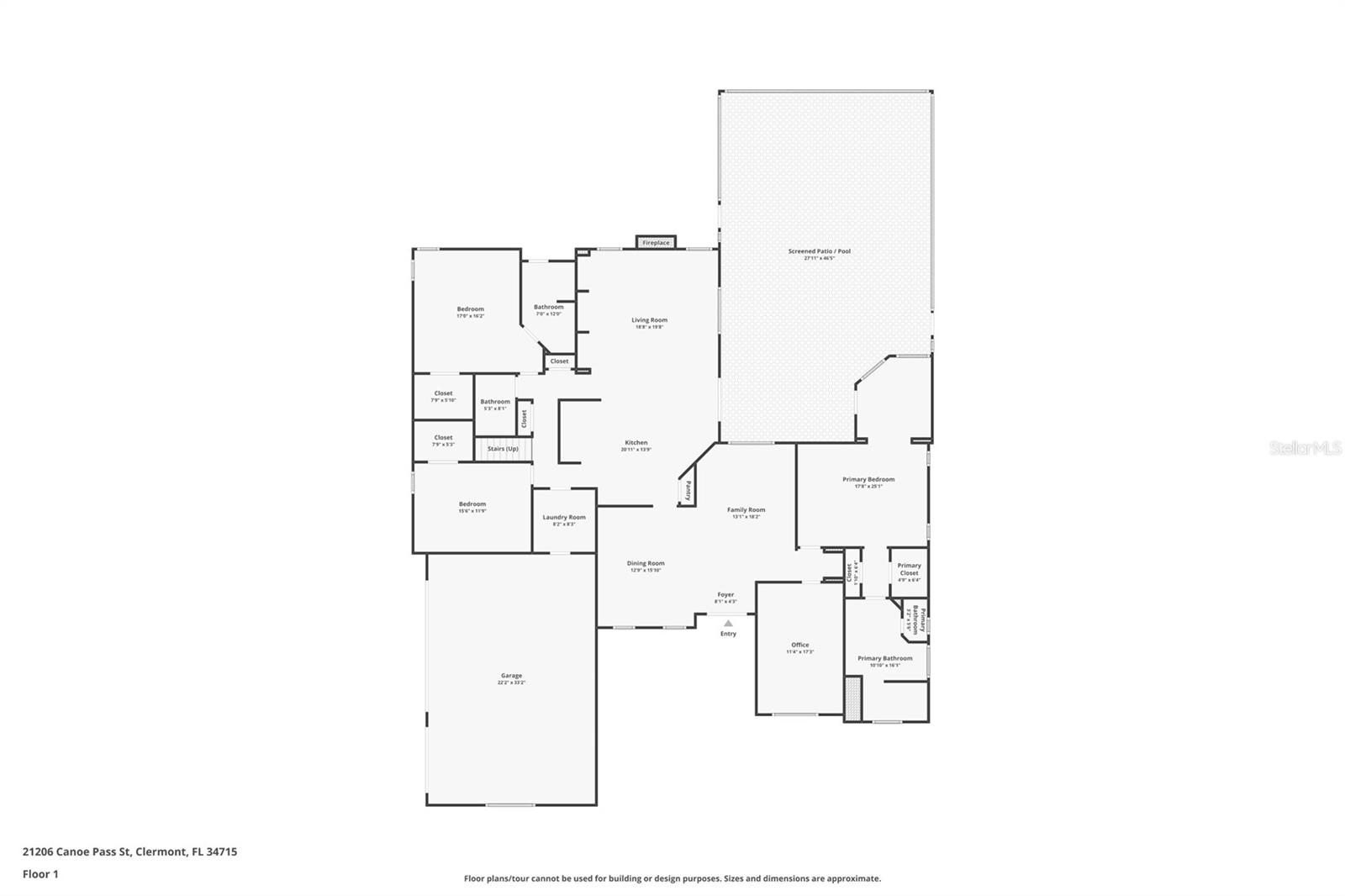
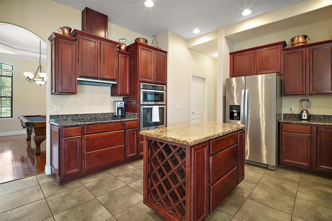
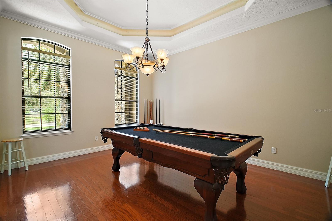
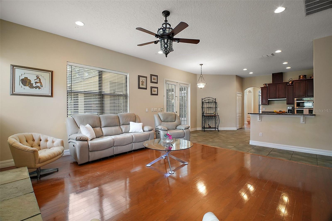
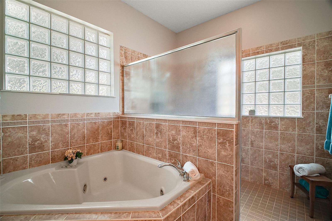
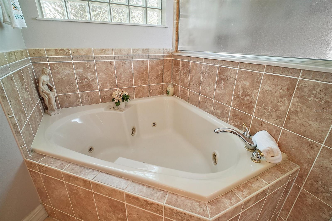
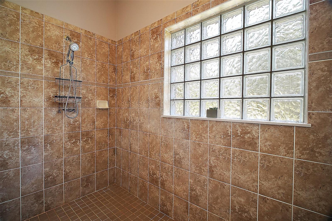
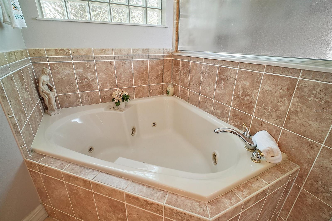
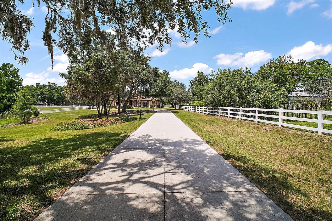
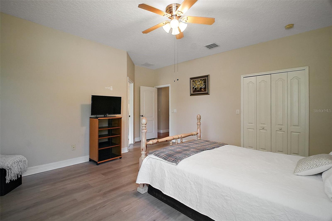
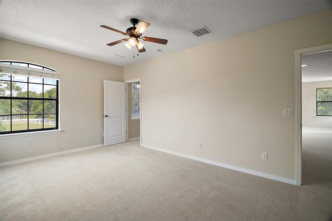
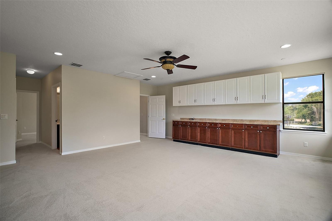
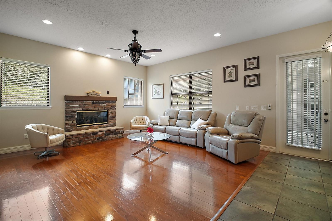
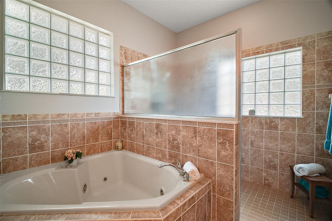
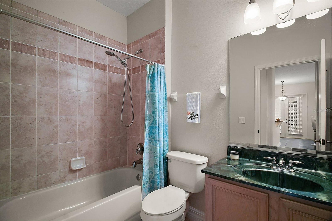
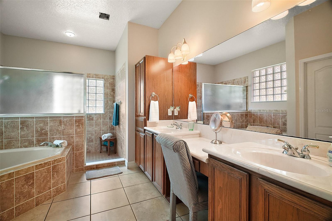
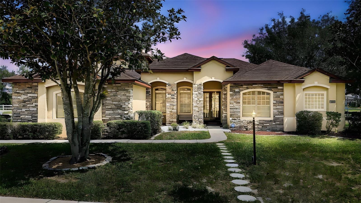
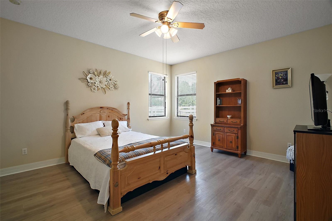
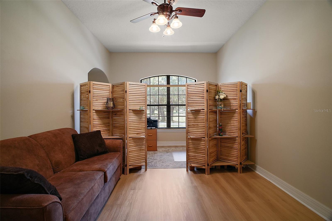
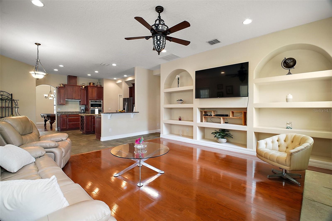
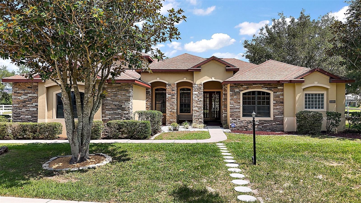
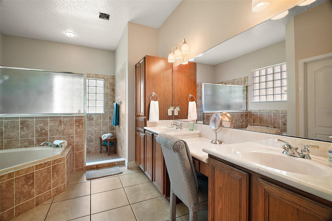
Active
21206 CANOE PASS ST
$849,000
Features:
Property Details
Remarks
Nestled at the end of a long driveway lined by mature oaks, this private 4-bedroom POOL estate sits on 1.44 acres in sought-after Arrowtree Reserve. The beautifully maintained garden beds lining the walkway to the front porch. Inside the double front doors, you’ll find architectural details like columns, archways, tray ceilings, custom millwork and rich wood floors. At nearly 4,000 sqft, this beautiful home offers room for everyone to spread out. The formal dining room and the family room split the front part of the floorplan. At the rear, the kitchen is open to the living room and features granite countertops, stainless appliances, cherry cabinetry, an island with a small wine rack and a breakfast bar. The adjacent living room includes a cozy brick fireplace and beautiful built-ins surrounding the TV area. Just steps away, that backyard oasis awaits! You can grill & dine under the shade of the lanai, or lounge on the large deck surrounding the lovely screened-in pool. Back inside, the primary suite occupies its own wing on the main level. The master bedroom offers two closets & a bonus sitting area with access to the pool deck, separate water closet, dual vanities, a jetted tub and a massive shower. On the other side of the house, you’ll find two guest rooms with walk-in closets and a hallway bathroom. One guest room also has private access to another full bathroom that leads out to the pool area. The main level also includes a sizeable home office/den and a drop zone/laundry room at the entrance of the 3-bay garage. At the top of the stairs, there's a large bonus room, with storage galore and more built-ins. The guest bedroom on this level offers a walk-in closet space and wonderful views. There is also a full bath on this level. This estate offers tons of privacy. You can jump on the Turnpike in no time. Dining and shopping option are anywhere from 5 to 15 minutes away. You’ll be close to several golf courses, and in less than 20 mins you can enjoy a day on Lake Apopka/Lake Harris or dine on the waterfront in historic downtown Clermont. Orlando, the airport & all the theme parks are also only about 40 mins away!
Financial Considerations
Price:
$849,000
HOA Fee:
320
Tax Amount:
$4506
Price per SqFt:
$215.98
Tax Legal Description:
ARROWTREE RESERVE PHASE II PB 50 PG 48-55 LOT 119 ORB 3693 PG 368
Exterior Features
Lot Size:
62726
Lot Features:
Landscaped, Oversized Lot, Paved
Waterfront:
No
Parking Spaces:
N/A
Parking:
Driveway, Garage Door Opener, Garage Faces Side, Oversized
Roof:
Shingle
Pool:
Yes
Pool Features:
Child Safety Fence, Deck, Gunite, In Ground, Lighting, Screen Enclosure
Interior Features
Bedrooms:
4
Bathrooms:
4
Heating:
Central, Electric
Cooling:
Central Air
Appliances:
Built-In Oven, Cooktop, Dishwasher, Disposal, Electric Water Heater, Exhaust Fan, Microwave, Range
Furnished:
No
Floor:
Carpet, Hardwood, Luxury Vinyl, Tile
Levels:
One
Additional Features
Property Sub Type:
Single Family Residence
Style:
N/A
Year Built:
2006
Construction Type:
Block
Garage Spaces:
Yes
Covered Spaces:
N/A
Direction Faces:
South
Pets Allowed:
No
Special Condition:
None
Additional Features:
French Doors, Lighting, Rain Gutters
Additional Features 2:
Please verify with County and HOA
Map
- Address21206 CANOE PASS ST
Featured Properties