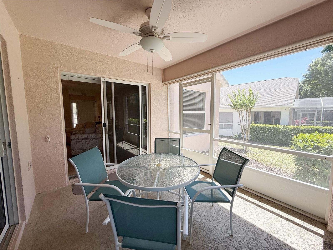
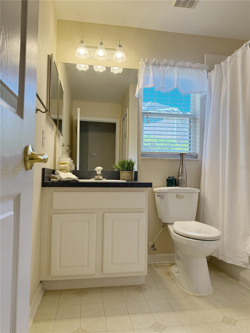
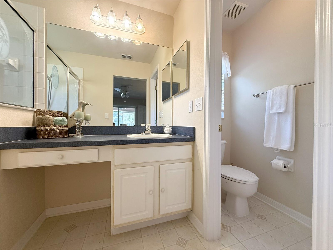
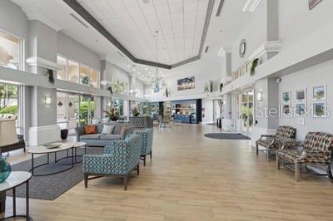
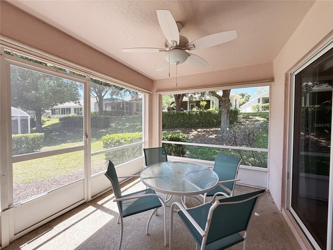
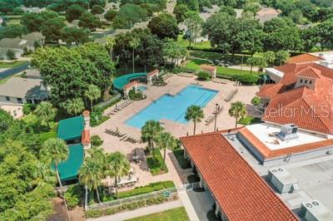
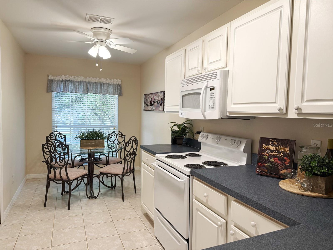
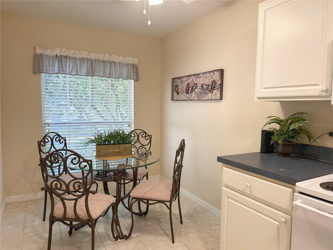
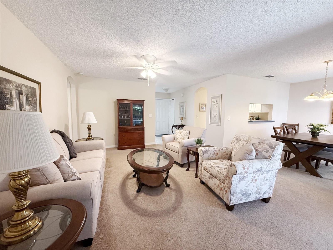
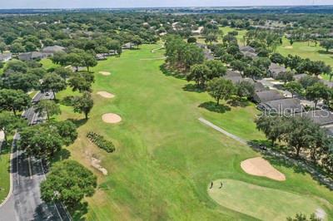
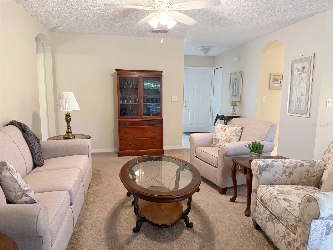
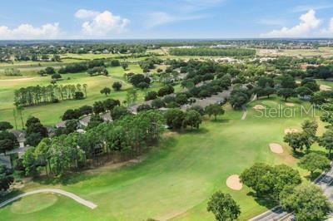
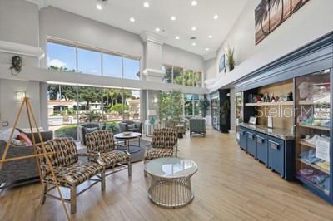
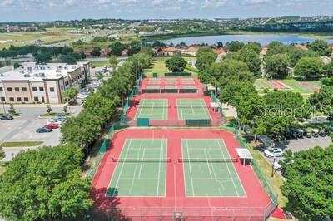
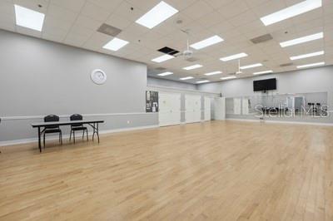
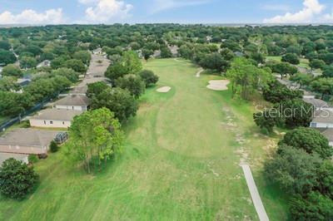
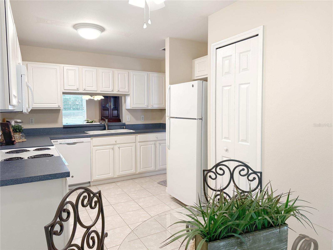
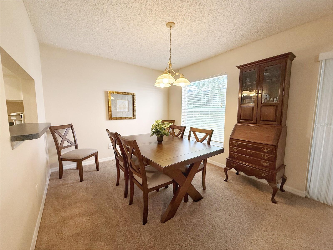
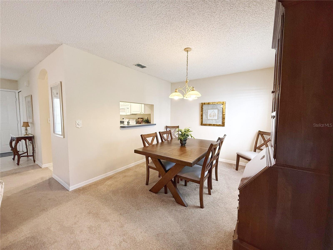
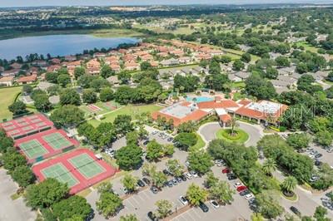
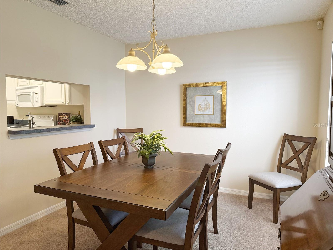
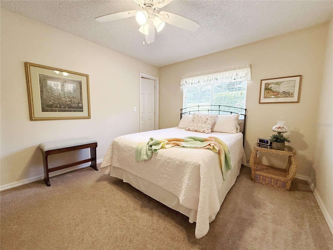
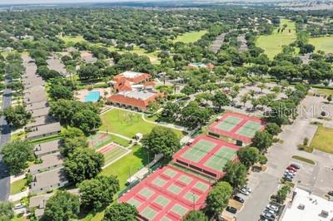
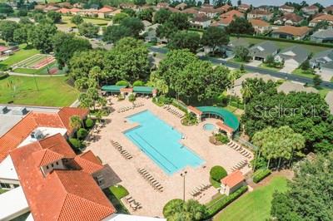
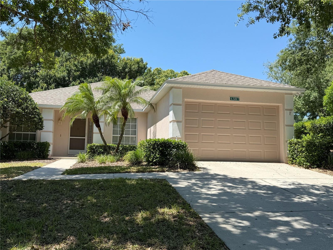
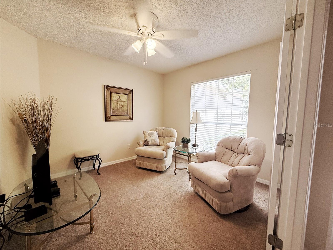
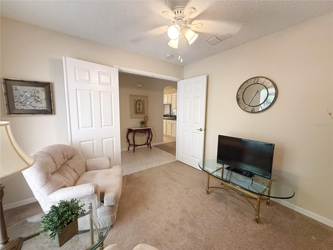
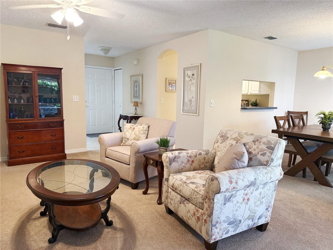
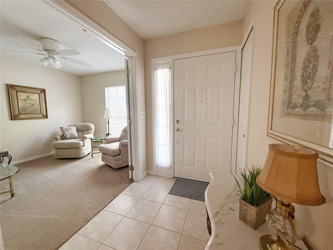
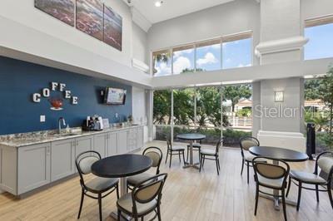
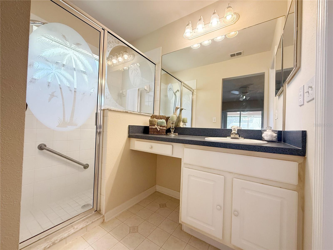
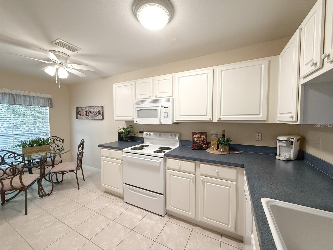
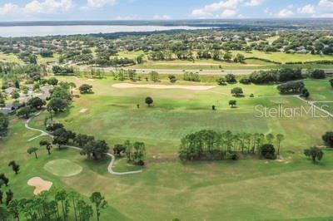
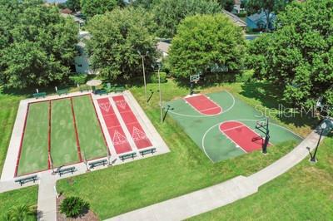
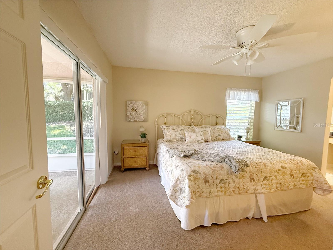
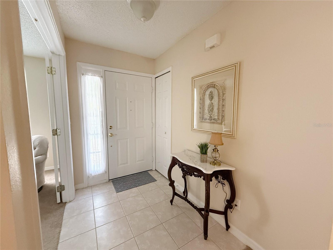
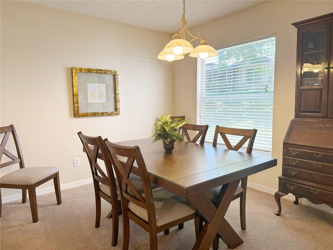
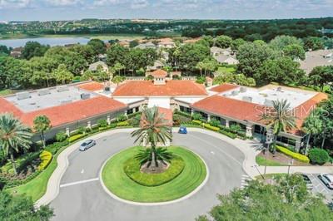
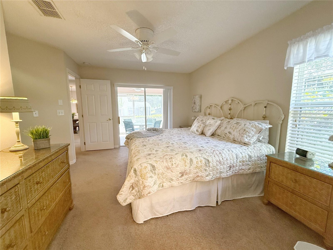
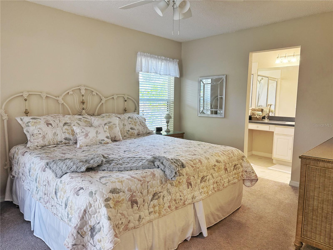
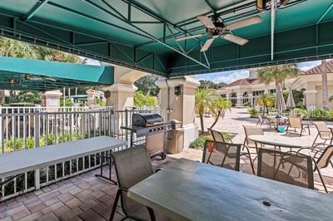
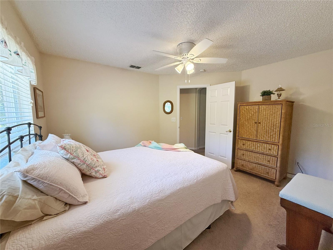
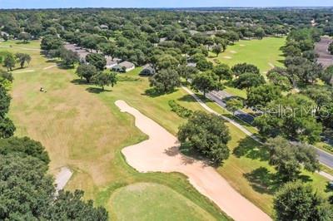
Active
4387 SAMBOURNE ST
$269,900
Features:
Property Details
Remarks
*** MOTIVATED SELLERS***. This CROWN model is awaiting you to MOVE in. This 3 / 2 split floor plan has so much to offer. Welcome quests through the front door that also has a SCREEN door into the foyer. The Living room has sliding glass doors that lead onto the covered and SCREENED in lanai. The Dining room has a view of the rear yard and a pass through to hand off food from the Kitchen. The Kitchen has a pantry, Dinette or eating space within the Kitchen, and NEWER appliances. The Primary Bedroom has a en suite bathroom and a walk in closet. There is also a sliding glass door that leads onto the covered and screened in lanai. The Primary Bedroom bathroom has a shower, make up vanity area, and a linen closet. Bedroom 2 has a walk in closet and ceiling fan. Bedroom 3/Study/ Den has a DOUBLE door entry, ceiling fan and a view of the front. Bathroom 2 has a tub/ shower combo, linen closet and located near Bedroom 2. The roof is NEW in 2023, AC replaced in 2018. The HOA includes; painting the home every 6 years, exterior lawn maintenance, fertilizer, mulch, sprinkler system, reclaimed irrigation, basic cable, basic internet, use of the Spectacle Amenities. There is a Clubhouse, fitness center, library, computer room, tennis courts, pickle ball , asker ball, shuffle board, 2-heated pools, sauna, hot tub, dance room, art room and so much more….
Financial Considerations
Price:
$269,900
HOA Fee:
275
Tax Amount:
$4006
Price per SqFt:
$202.93
Tax Legal Description:
CLERMONT SUTHERLAND AT KINGS RIDGE LOT 745 PB 40 PGS 17-18 ORB 4309 PG 559 ORB 5919 PG 593
Exterior Features
Lot Size:
9202
Lot Features:
City Limits, Landscaped, Paved
Waterfront:
No
Parking Spaces:
N/A
Parking:
Garage Door Opener
Roof:
Shingle
Pool:
No
Pool Features:
N/A
Interior Features
Bedrooms:
3
Bathrooms:
2
Heating:
Central, Electric
Cooling:
Central Air
Appliances:
Dishwasher, Range, Range Hood, Refrigerator
Furnished:
No
Floor:
Carpet, Ceramic Tile, Linoleum
Levels:
One
Additional Features
Property Sub Type:
Single Family Residence
Style:
N/A
Year Built:
2002
Construction Type:
Block, Stucco
Garage Spaces:
Yes
Covered Spaces:
N/A
Direction Faces:
Northeast
Pets Allowed:
Yes
Special Condition:
None
Additional Features:
Rain Gutters, Sliding Doors
Additional Features 2:
See HOA guidelines
Map
- Address4387 SAMBOURNE ST
Featured Properties