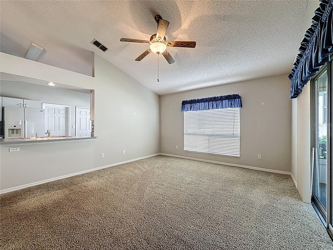
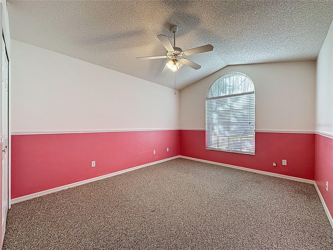
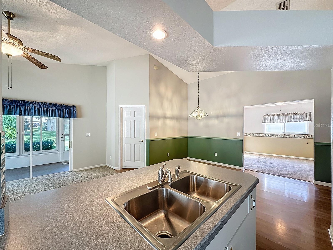
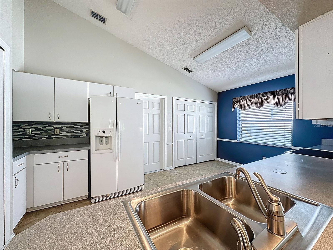
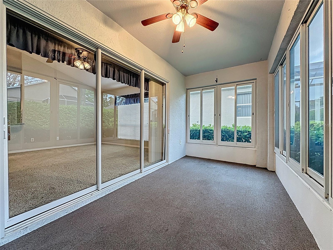
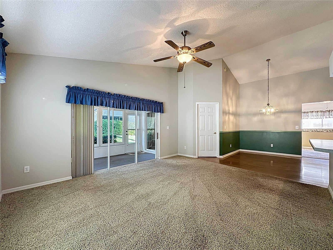
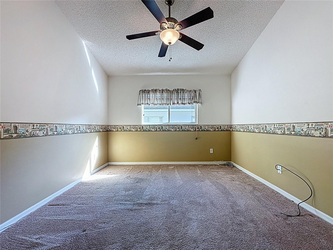
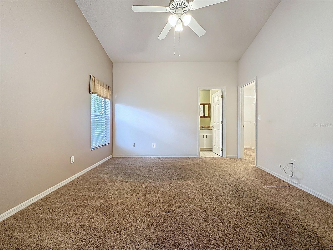
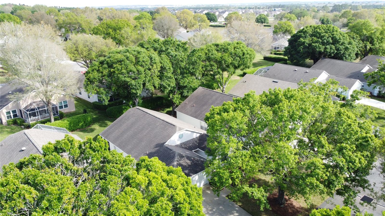
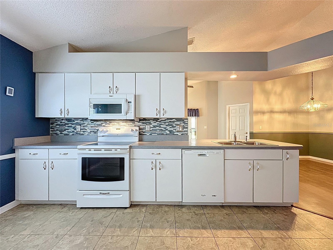
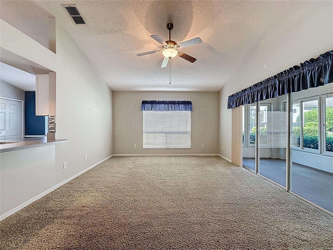
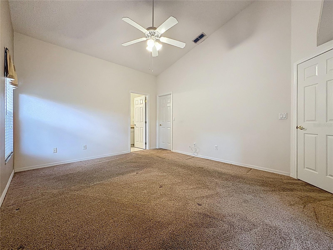
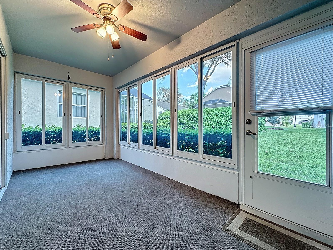
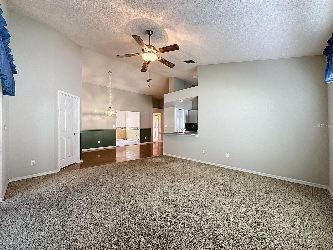
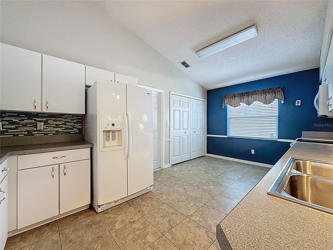
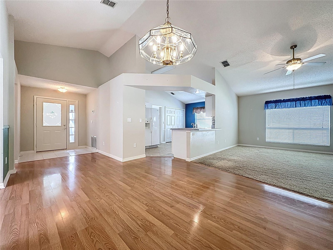
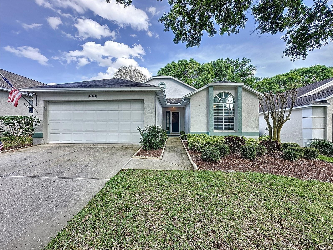
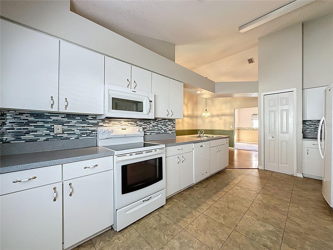
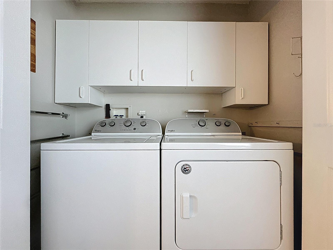
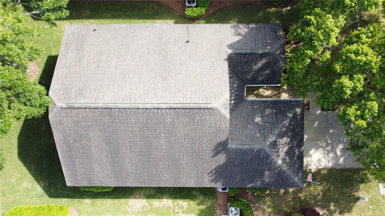
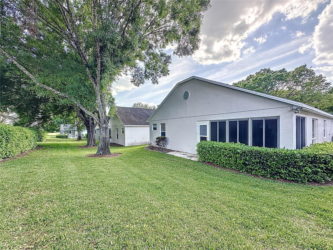
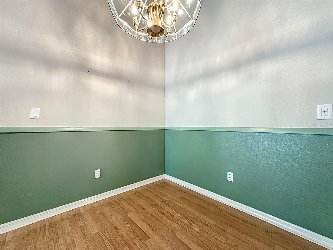
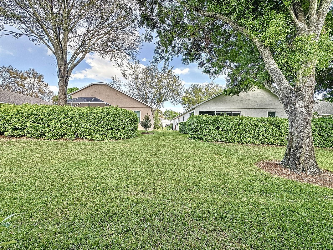
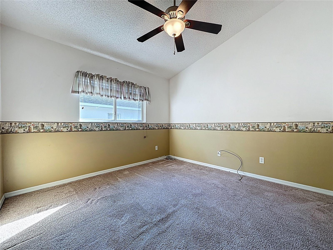
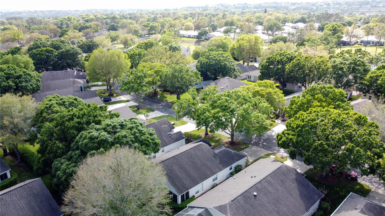
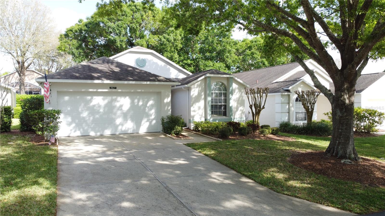
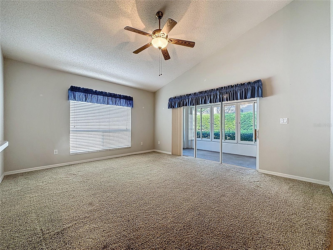
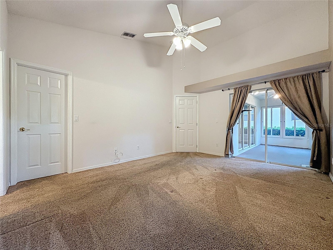
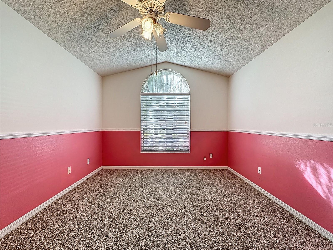
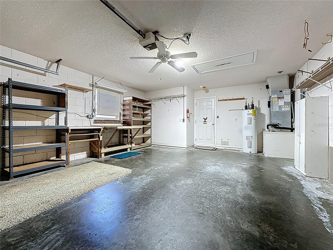
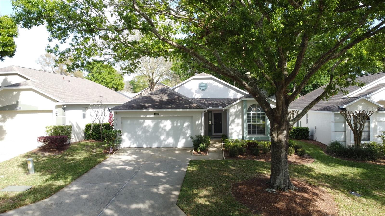
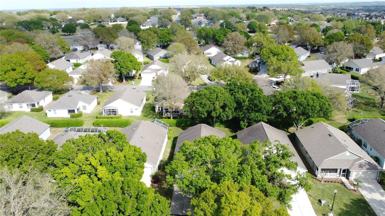
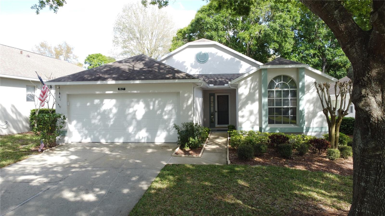
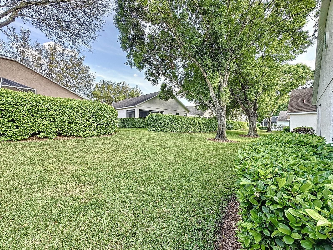
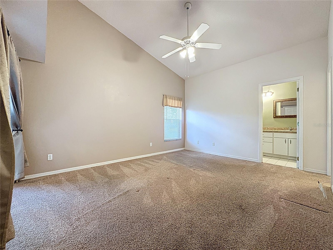
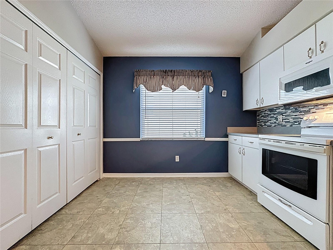
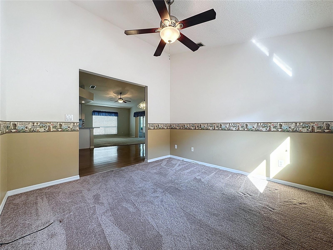
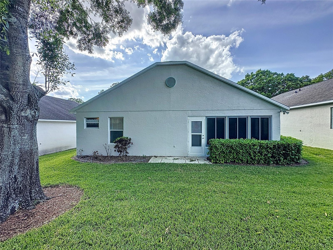
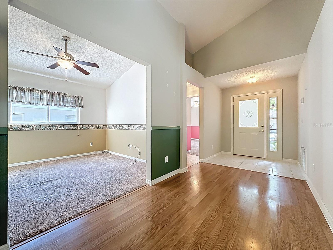
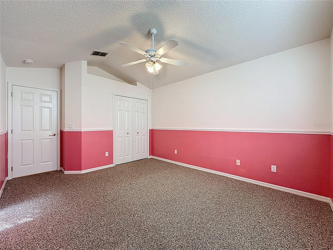
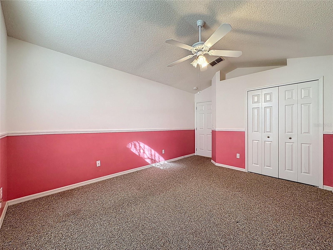
Active
3827 WESTERHAM DR
$299,000
Features:
Property Details
Remarks
JUST REDUCE!! Welcome to Kings Ridge Golfing Community, 24-hour guard gate This home is located in the Brighton Subdivision of Kings Ridge. Canterbury Model from The Sir Walter Series. Open floor plan with Vaulted ceilings. 2 bedrooms, walk in closet, 2 baths, family room, den/ office that can be used for 3rd bedroom Eat in kitchen and living room is open to dining area. Slider door to enclosed lanai. Kings Ridge has a 24 hr. guarded gate, it is a highly sought after 55+ young community! Located in the beautiful hills of Clermont. Well, maintained and conveniently located near all. The HOA fees include the multi-million dollar clubhouse. 3 pools, 2 spas, pickle ball and tennis courts, classes, clubs to join, bingo, movies, etc. Lawn maintenance, basic cable and internet all included. Hop on your golf cart for trip to the local shopping center, grocery shopping, banks, restaurants, Dr. offices, hair salons, Starbucks and more. Enjoy a day at the pool or a trip to the local attractions like Disney, Sea World, Universal, NASA Kennedy Space Center, world famous hopping or a trip to one of the beautiful Florida beaches on either coast. Clermont is centrally located to it all. Orlando airport is only 45 minutes from Kings Ridge. Come live the good life at Kings Ridge and see what you have been missing.
Financial Considerations
Price:
$299,000
HOA Fee:
241
Tax Amount:
$1568
Price per SqFt:
$204.1
Tax Legal Description:
Kings Ridge
Exterior Features
Lot Size:
5701
Lot Features:
City Limits, Landscaped, Paved
Waterfront:
No
Parking Spaces:
N/A
Parking:
N/A
Roof:
Shingle
Pool:
No
Pool Features:
N/A
Interior Features
Bedrooms:
2
Bathrooms:
2
Heating:
Electric
Cooling:
Central Air
Appliances:
Dishwasher, Disposal, Dryer, Electric Water Heater, Microwave, Range, Refrigerator, Washer
Furnished:
No
Floor:
Carpet, Tile
Levels:
One
Additional Features
Property Sub Type:
Single Family Residence
Style:
N/A
Year Built:
1998
Construction Type:
Stucco
Garage Spaces:
Yes
Covered Spaces:
N/A
Direction Faces:
Northeast
Pets Allowed:
No
Special Condition:
None
Additional Features:
Lighting, Private Mailbox
Additional Features 2:
Contact Leland Management 352-242-9653
Map
- Address3827 WESTERHAM DR
Featured Properties