



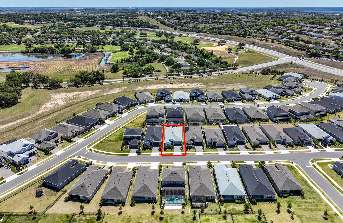










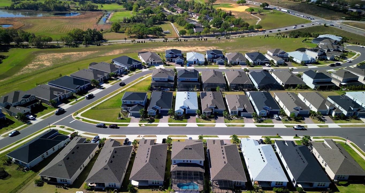




















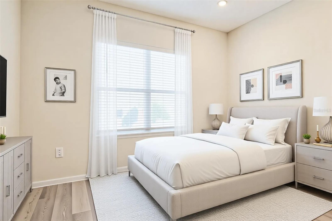



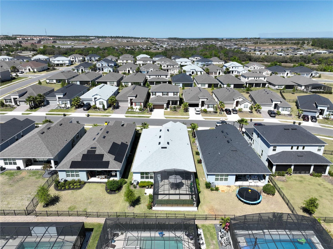





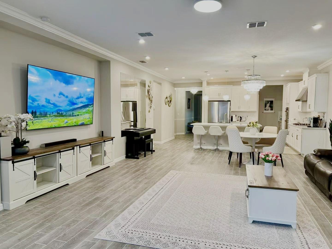






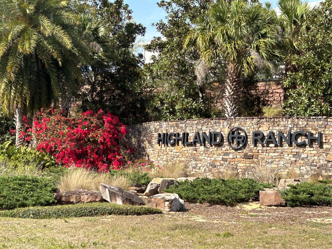



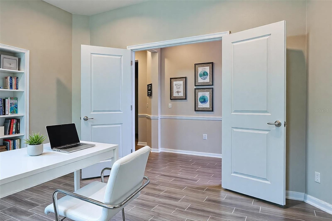



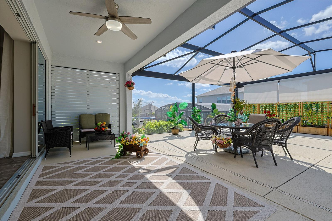


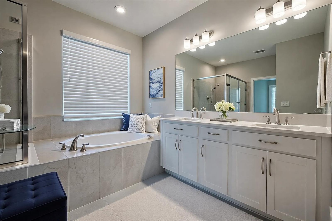




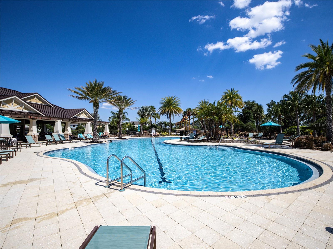
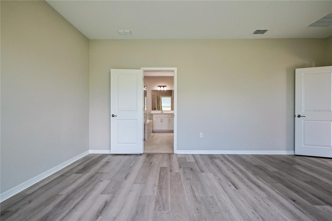

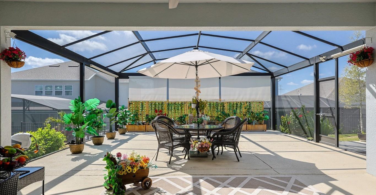













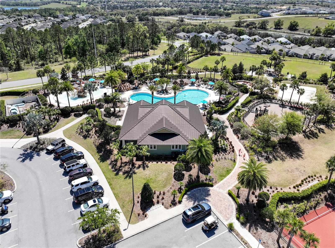

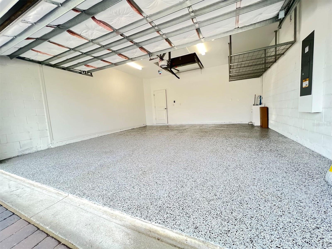
















































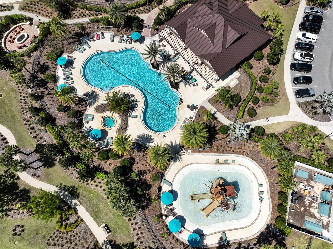




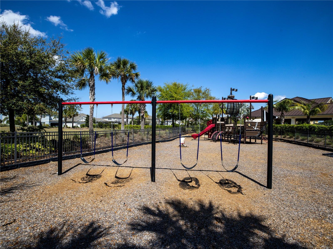
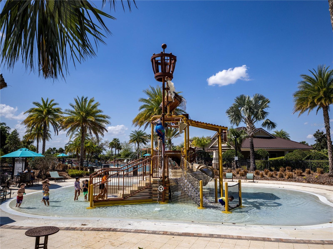






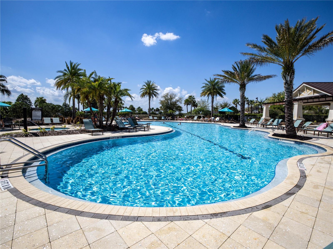
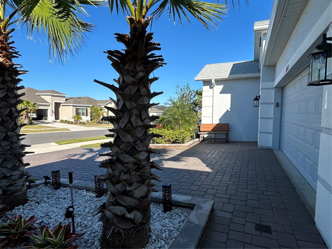



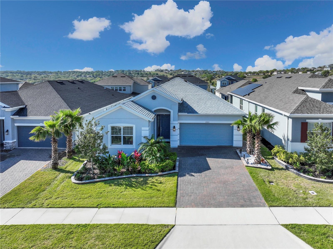

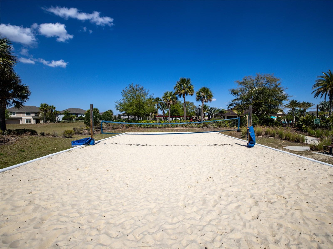




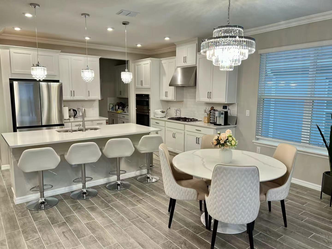
















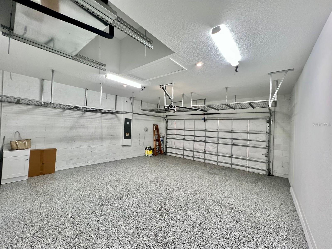








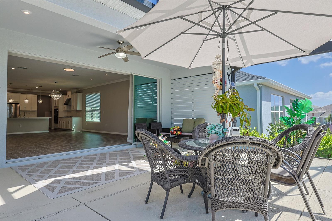
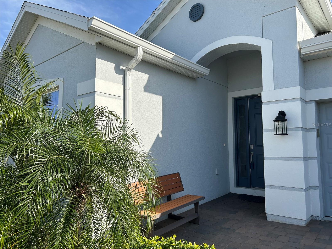



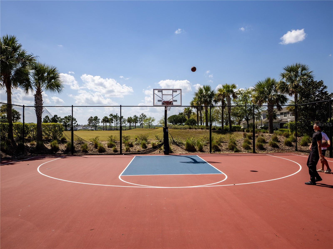










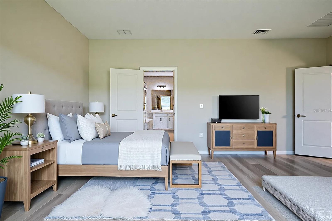







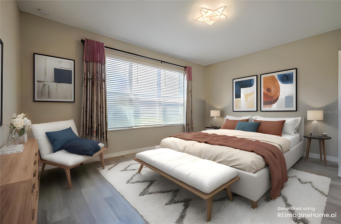

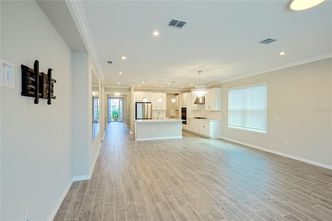


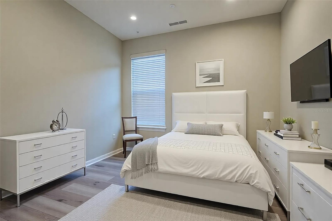




























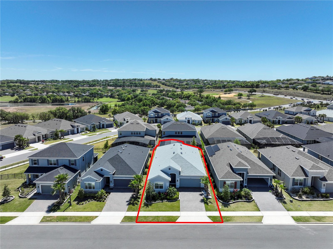











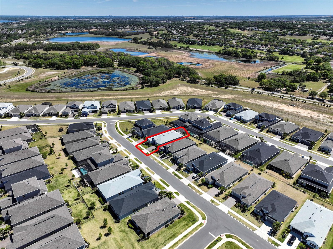































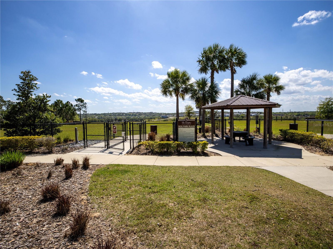





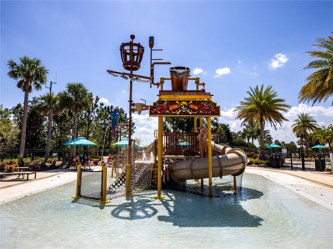







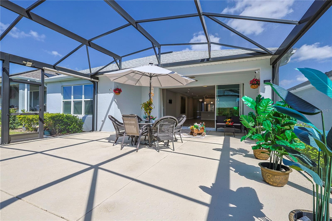






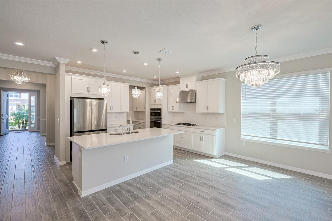




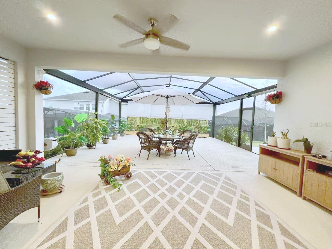









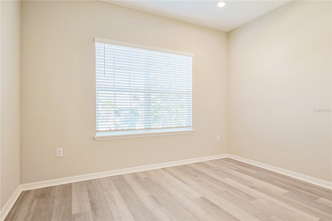









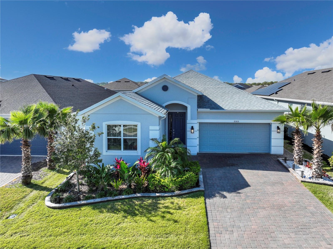




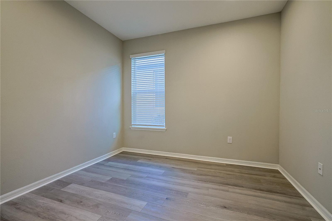
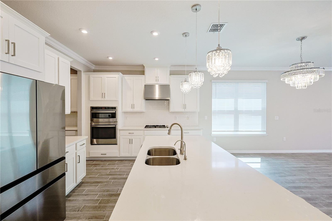
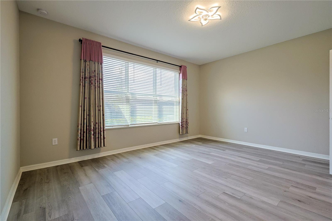





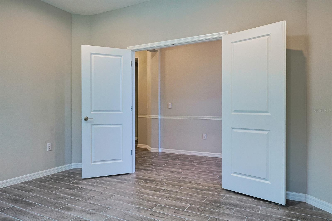
















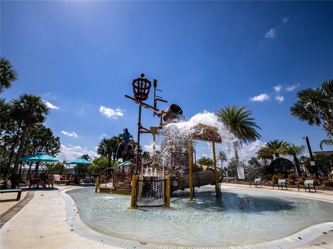




















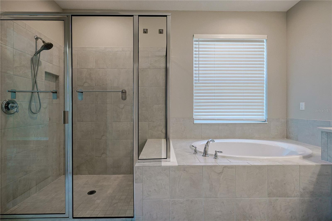
Active
2183 RIDGE POINTE LN
$594,000
Features:
Property Details
Remarks
**LOTS OF UPGRADES ** **SITTING ON THE TOP OF THE HILL VIEW** Great views in one of Clermont’s most sought-after communities- HIGHLAND RANCH. Perched on the **highest spot in Clermont**, this stunning home offers unparalleled **hilltop views** and a prime location near the **Olympic Training Center**. 8 minutes to the grand opened Costco! With **thoughtful upgrades** and modern finishes throughout, this home is a true masterpiece designed for today’s lifestyle. **A Home Designed for Elegance and Comfort** Step inside and be greeted by a **spacious and modern layout** that seamlessly blends style and functionality. To your left, you’ll find a **versatile office space**, perfect for remote work or creative projects. To the right, the **garage entry** leads you into the heart of the home—a **gorgeous kitchen** that will inspire your inner chef. Featuring a **Elegant Quartz top kitchen island**, **built-in upper and lower ovens**, a **gas stove**, and a **stainless steel refrigerator**, this kitchen is as practical as it is beautiful. The home’s **luxurious upgrades** are evident at every turn, from the **woodline tiles that flow throughout the house** to the **50-inch long cabinets** that provide ample storage. The **split bedroom design** ensures ultimate privacy, making this home ideal for families or guests. **Your Private Retreat** The **master suite** is a true sanctuary, located at the end of the home for maximum tranquility. It boasts an **extra-large walk-in closet**, providing plenty of space for your wardrobe and more. On the opposite side of the home, you’ll find **three additional bedrooms**, two **full bathroom**, and a **flexible office space**, offering endless possibilities for your lifestyle needs. **Outdoor Living at Its Finest** Step outside to your **Screen Lanai**, a stunning upgrade that transforms your backyard into a private oasis. Whether you’re enjoying your morning coffee or hosting a sunset gathering, the **breathtaking hilltop views** will take your breath away. The backyard also features **seven garden boxes**, **patio shades**, and a **private silver wooden wall**, creating a serene and secluded outdoor retreat. **Thoughtful Upgrades for Modern Living** This home has been meticulously upgraded to meet the highest standards of comfort and efficiency. Recent enhancements include: - **Landscape upgrades** - **Gutter installation** - **water softener** - **Garage upgrades**, including durable **Epoxy flooring** and **storage racks** - **Energy-efficient insulation** for the garage, attic, and garage door - **18 recessed lights**, **five chandeliers**, and **three ceiling fans** - **Luxury vinyl flooring** throughout all five rooms - **Crown molding** **A Community That Has It All** Living at 2183 Ridge Points Lane means enjoying access to some of the **best community amenities** in Clermont. Take a dip in the **swimming pool**, play at the **playground**, or shoot hoops at the **basketball court**. The **splash pool** is perfect for cooling off on warm Florida days, and the **community center** provides a hub for social gatherings and events. **Don’t Miss Out—Schedule Your Tour Today!** This home is more than just a place to live—it’s a lifestyle. From the **amazing hilltop views** to the **top-tier upgrades** and **vibrant community**, every detail has been carefully crafted to present the best of Clermont living. *some photos virtual staged*
Financial Considerations
Price:
$594,000
HOA Fee:
135
Tax Amount:
$7778
Price per SqFt:
$247.6
Tax Legal Description:
CITY/MUNI/TWP:CLERMONT SEC/TWN/RNG/MER:SEC 15 TWN 22S RNG 26E HIGHLAND RANCH THE CANYONS PHASE 6 PB 74 PG 49-57 LOT 47 ORB 6078 PG 1943 MAP REF:BK 74 PG 49-57
Exterior Features
Lot Size:
6521
Lot Features:
Landscaped, Sidewalk
Waterfront:
No
Parking Spaces:
N/A
Parking:
N/A
Roof:
Shingle
Pool:
No
Pool Features:
N/A
Interior Features
Bedrooms:
4
Bathrooms:
3
Heating:
Electric
Cooling:
Central Air
Appliances:
Built-In Oven, Dishwasher, Disposal, Electric Water Heater, Microwave, Range, Range Hood, Refrigerator, Water Softener
Furnished:
No
Floor:
Laminate, Tile
Levels:
One
Additional Features
Property Sub Type:
Single Family Residence
Style:
N/A
Year Built:
2022
Construction Type:
Brick, Stucco
Garage Spaces:
Yes
Covered Spaces:
N/A
Direction Faces:
North
Pets Allowed:
Yes
Special Condition:
None
Additional Features:
Sidewalk
Additional Features 2:
Please check with HOA for restrictions,
Map
- Address2183 RIDGE POINTE LN
Featured Properties