



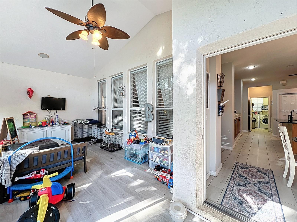
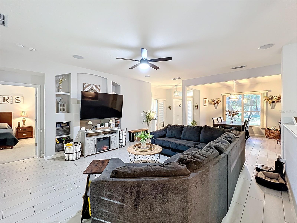
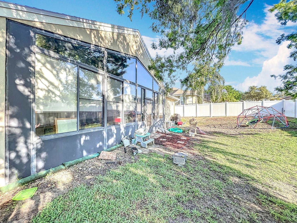

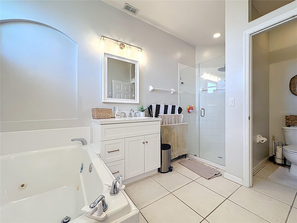




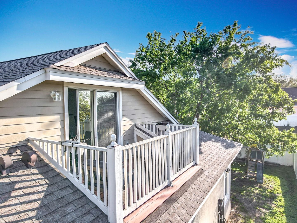

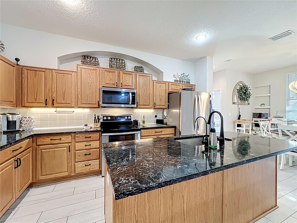
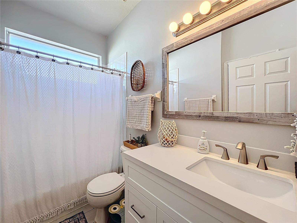

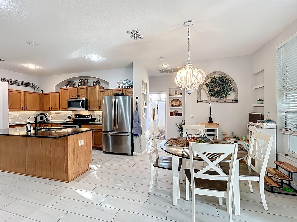
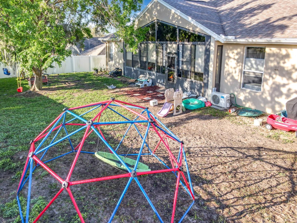

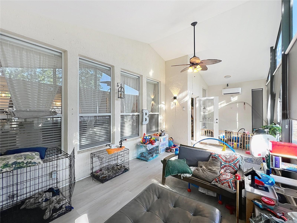
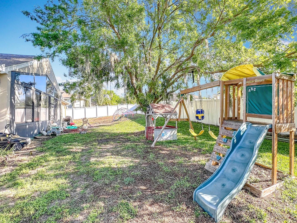
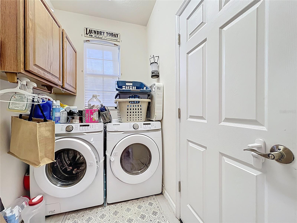




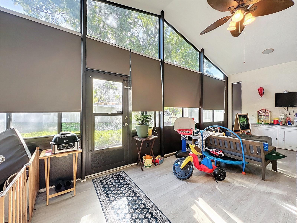
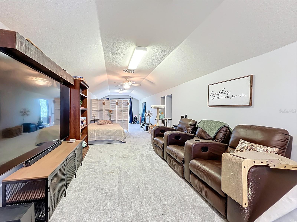
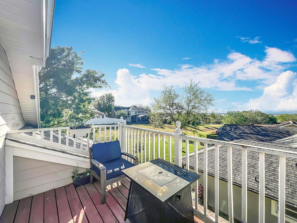


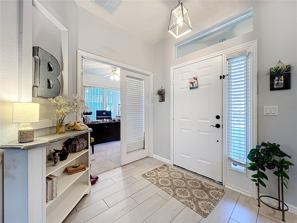
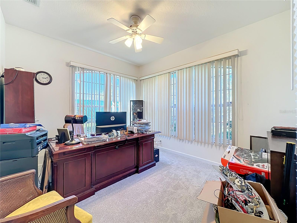
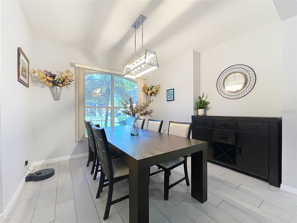
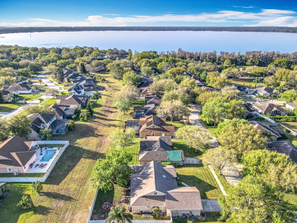







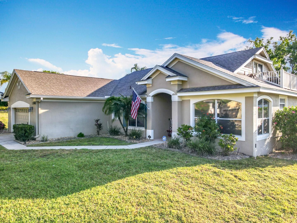





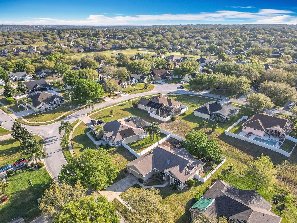

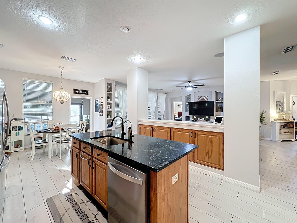


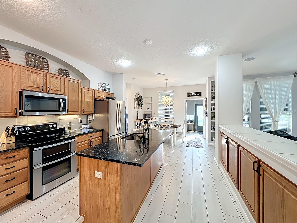


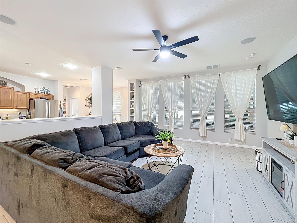

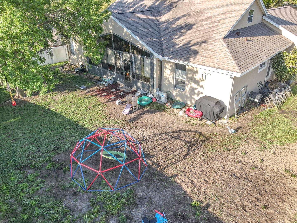



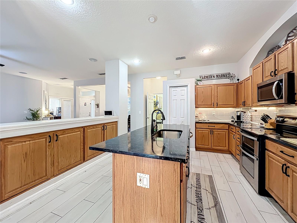


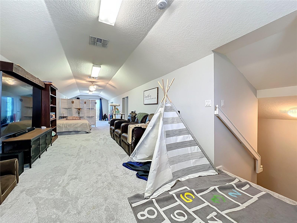
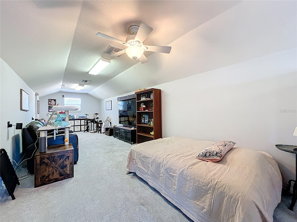


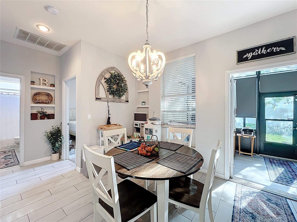




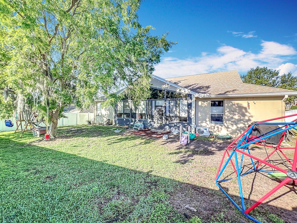
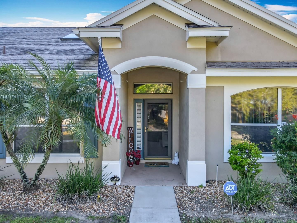









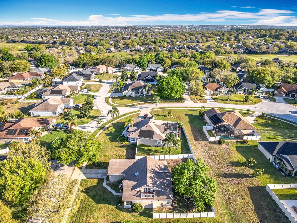
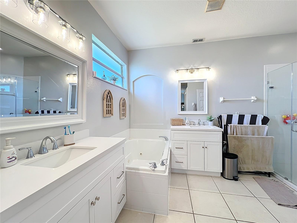





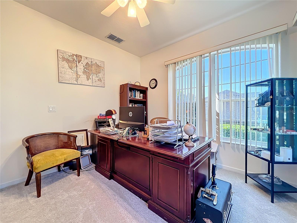
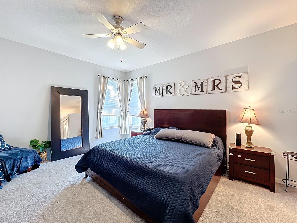



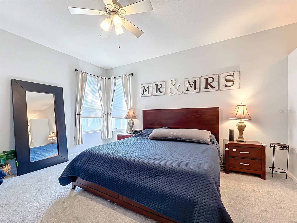




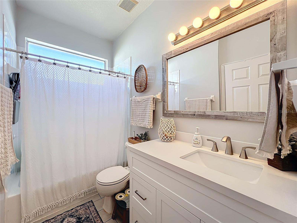

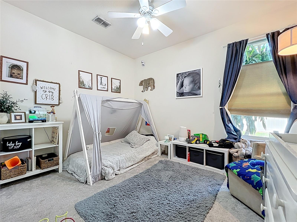
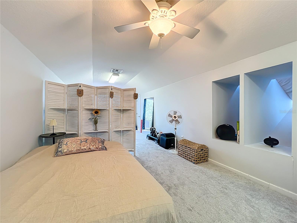
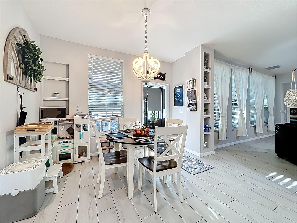







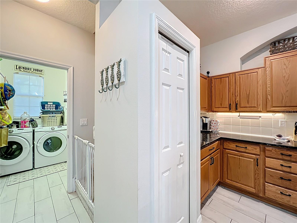
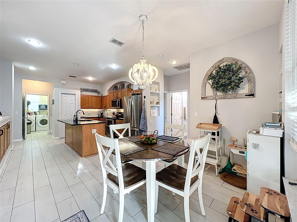


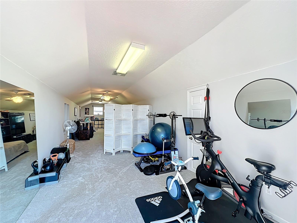
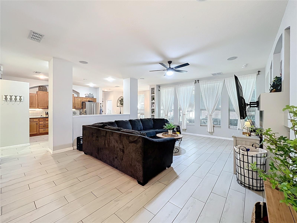

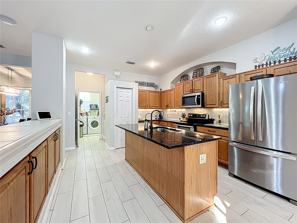


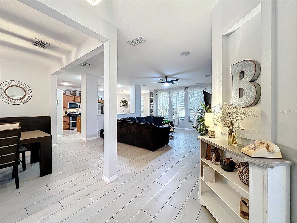




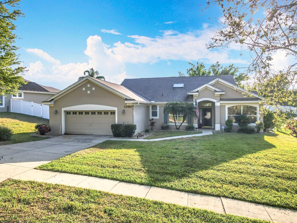



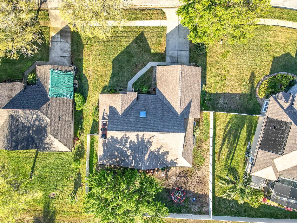
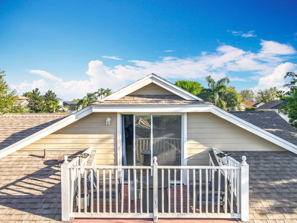


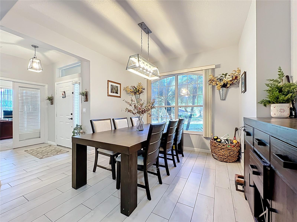



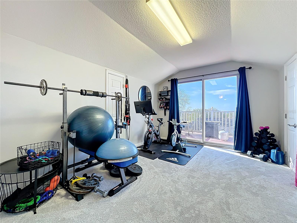

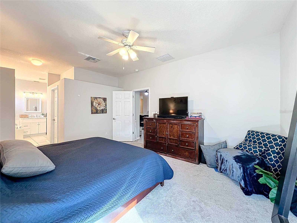







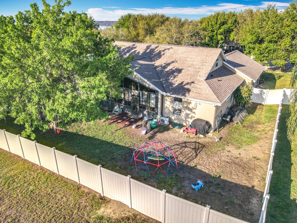

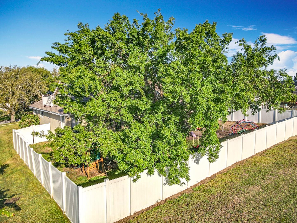



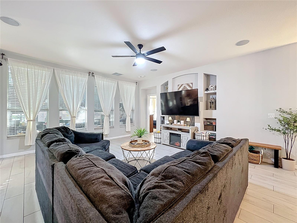

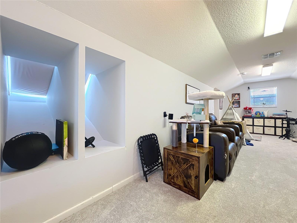
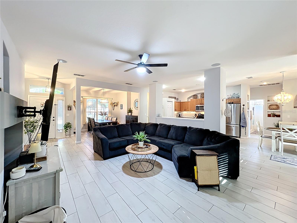
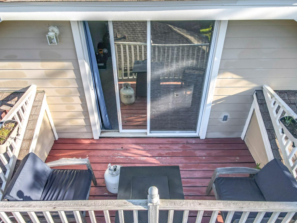
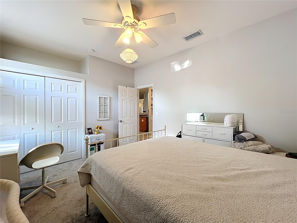




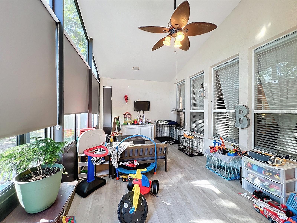

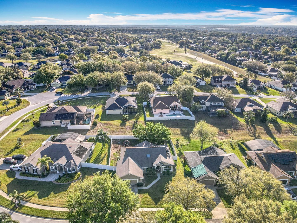




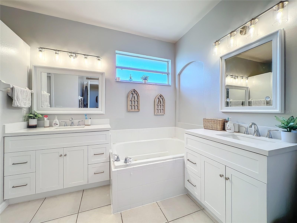

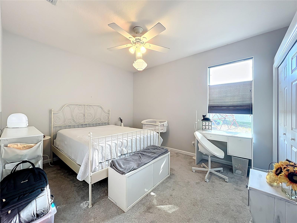




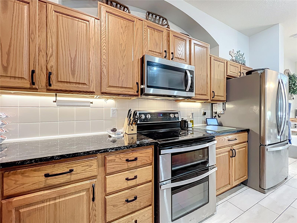

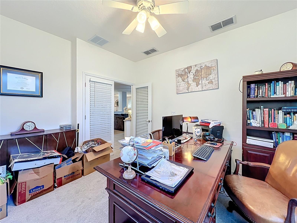



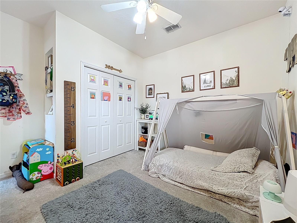
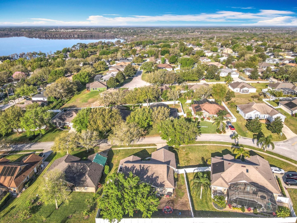



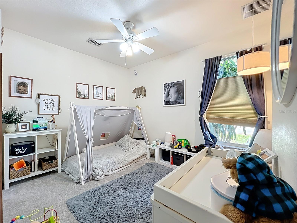


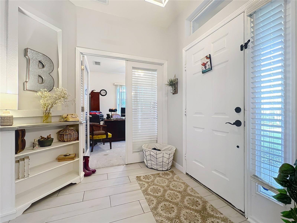

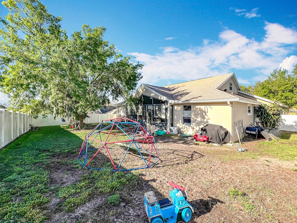





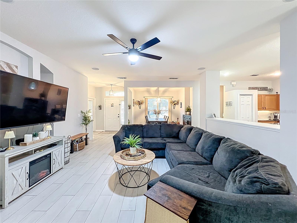




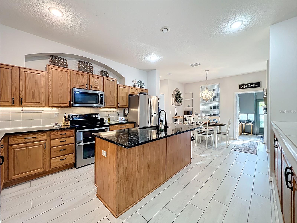


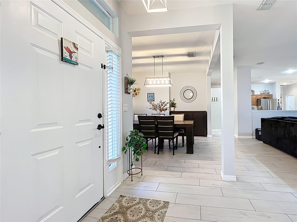



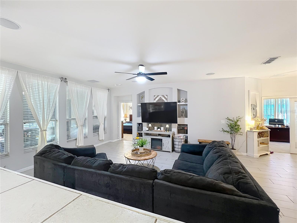
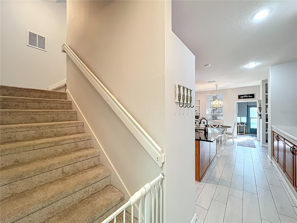

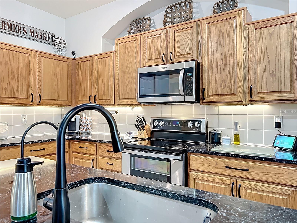

Active
13421 VIA ROMA CIR
$519,000
Features:
Property Details
Remarks
Welcome to this spacious and versatile home, offering everything you need and more! With 3 bedrooms, an office, a large bonus room with a private balcony, and an enclosed Florida room, there’s no shortage of space for comfortable living and entertaining. As you step inside, you’re greeted by an open and airy living room that flows seamlessly into a separate dining area and a generously sized kitchen, complete with an eat-in space. Around the corner, you’ll find the convenient laundry room and stairs leading up to the massive bonus room. The possibilities are endless with this expansive area, perfect for a game room, home theater, or private retreat. The primary bedroom is thoughtfully tucked away on the side of the home for maximum privacy. It boasts a large en-suite with a large soaking tub and separate vanities. The two additional bedrooms are located on the opposite side of the home, ensuring everyone has their own space. The enclosed Florida room is the perfect spot for relaxing or entertaining, providing additional living space that flows effortlessly into the rest of the home. Plus, the separate office creates additional space with options for a 4th bedroom, den or sitting area! The community has a playground and community dock that goes out to Lake Louisa. Located close to shopping, dinning, Disney and major highways. This home is a perfect spot to call home. schedule your showing today so you dont miss out!
Financial Considerations
Price:
$519,000
HOA Fee:
360
Tax Amount:
$3902
Price per SqFt:
$184.76
Tax Legal Description:
LAKE LOUISA HIGHLANDS PHASE II A & B PB 48 PG 22-24 LOT 76 BEING IN PHASE II-A ORB 5616 PG 259
Exterior Features
Lot Size:
10965
Lot Features:
N/A
Waterfront:
No
Parking Spaces:
N/A
Parking:
N/A
Roof:
Shingle
Pool:
No
Pool Features:
N/A
Interior Features
Bedrooms:
3
Bathrooms:
2
Heating:
Central
Cooling:
Central Air
Appliances:
Dishwasher, Microwave, Range, Refrigerator
Furnished:
No
Floor:
Carpet, Tile
Levels:
Two
Additional Features
Property Sub Type:
Single Family Residence
Style:
N/A
Year Built:
2003
Construction Type:
Block, Stucco
Garage Spaces:
Yes
Covered Spaces:
N/A
Direction Faces:
West
Pets Allowed:
Yes
Special Condition:
None
Additional Features:
Irrigation System, Rain Gutters, Sidewalk
Additional Features 2:
verify any and all lease information with the HOA
Map
- Address13421 VIA ROMA CIR
Featured Properties