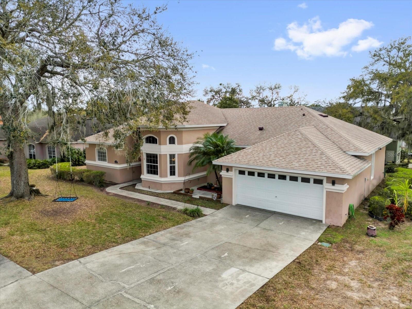
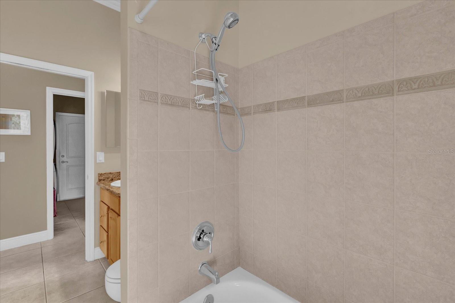

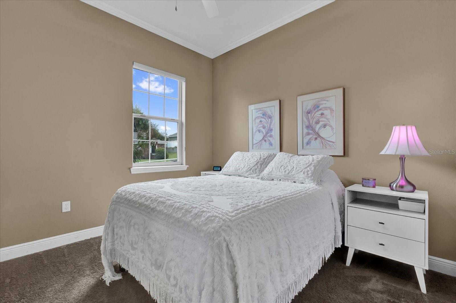



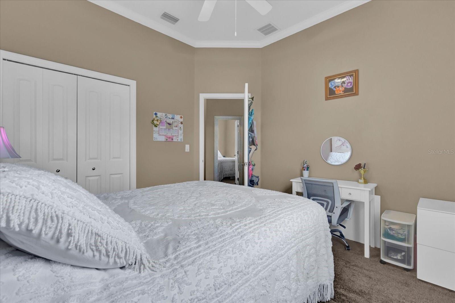

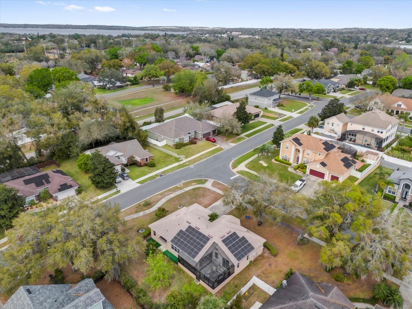







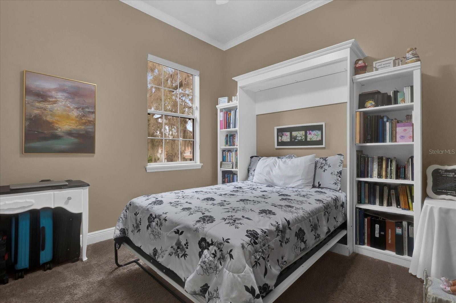


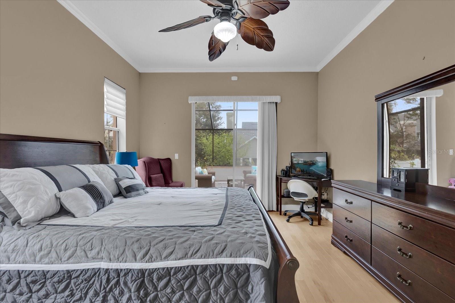



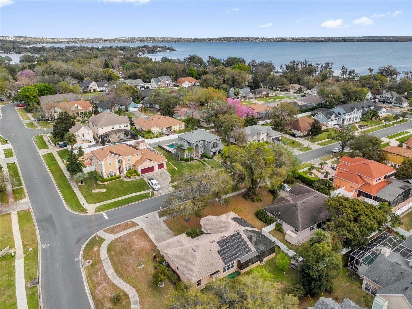
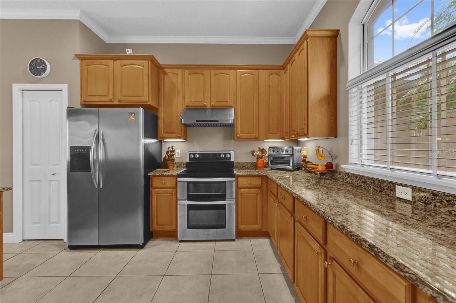


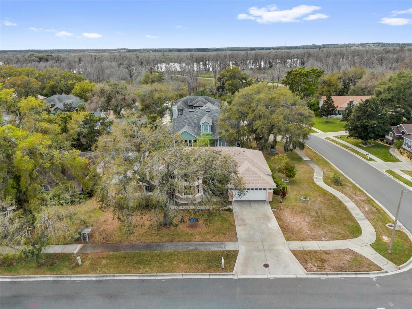


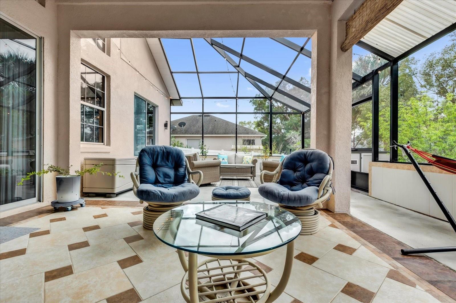



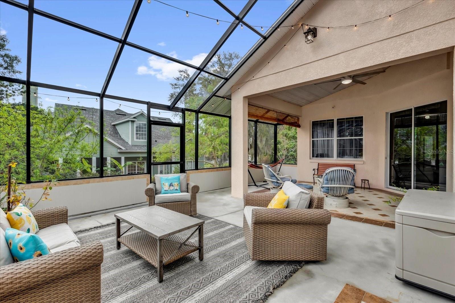





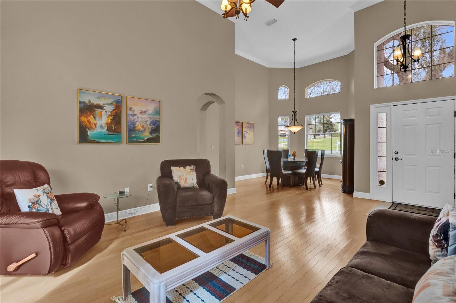
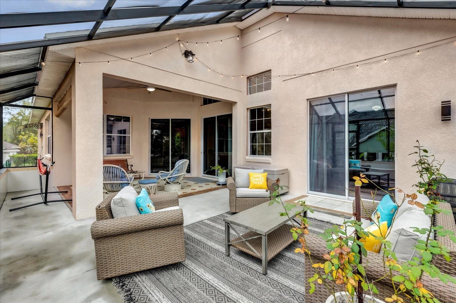

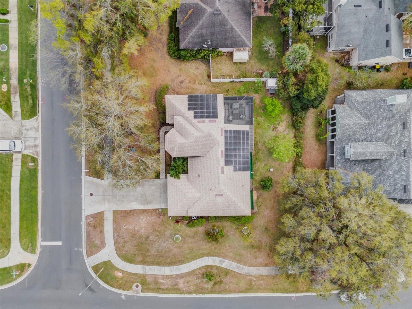
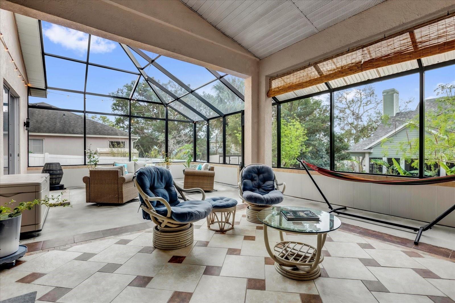


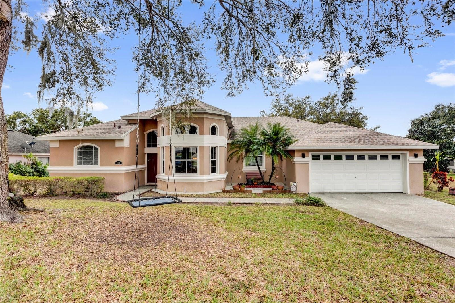
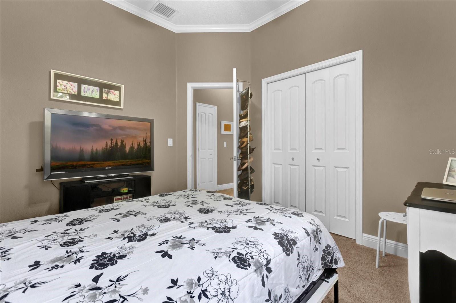


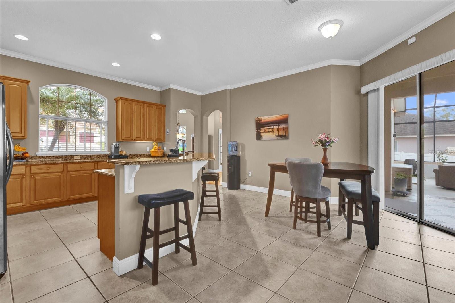

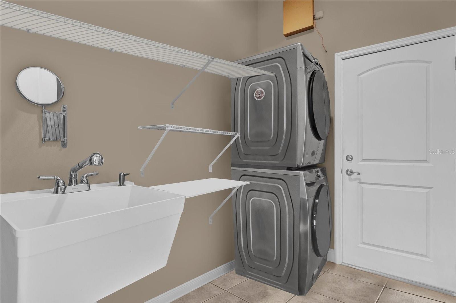
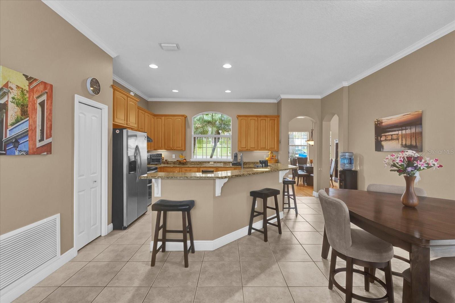


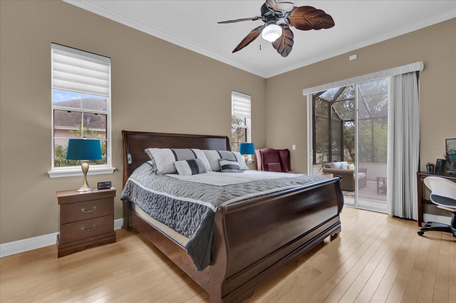




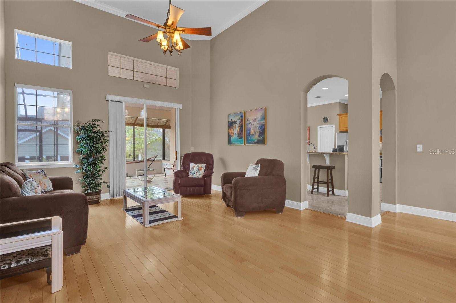
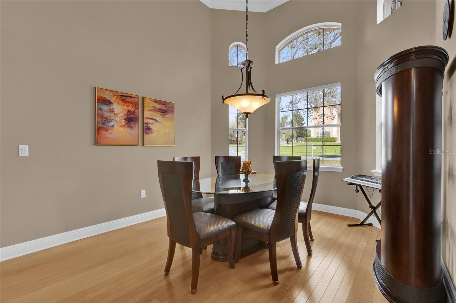
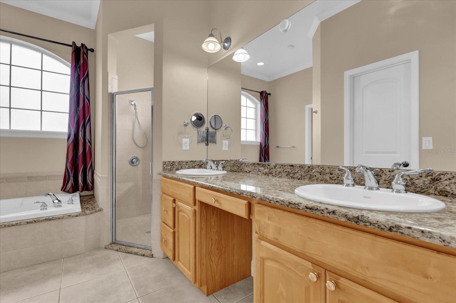
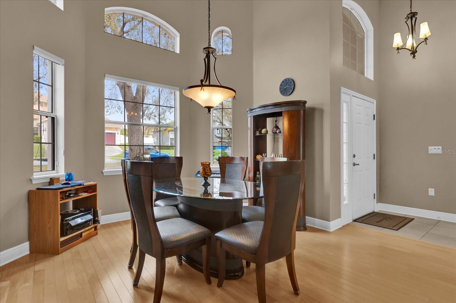


Sold
1602 OAK HOLLOW RD
$468,000
Features:
Property Details
Remarks
CUSTOM HOME COMMUNITY - CORNER LOT - MATURE LANDSCAPING AND FRUIT TREES - NEAR THE CHAIN OF LAKES - NEW ROOF AND FULLY PAID-OFF SOLAR SYSTEM INSTALLED 2019 - 14' CEILINGS IN THE FOYER AND 10' CEILINGS THROUGHOUT - ARCHWAYS AND WOOD FLOORING - CROWN MOLDING - GRANITE COUNTERS - 42' CABINETS - DOUBLE OVEN RANGE - SPLIT FLOOR PLAN - EXTENDED SCREENED IN LANAI WITH A 14' BIRDCAGE ENCLOSURE - RARE OPPORTUNITY - Nestled within a quaint CUSTOMER HOME COMMUNITY in the heart of Clermont, Florida, this beautifully designed residence sits on a prime CORNER LOT surrounded by MATURE LANDSCAPING AND FRUIT TREES. Located NEAR THE CHAIN OF LAKES, this home offers an incredible blend of elegance, comfort, and energy efficiency. This home is not only stunning but also energy-efficient, featuring a NEW ROOF AND FULLY PAID-OFF SOLAR SYSTEM INSTALLED IN 2019, providing significant value and savings. Additional features include an irrigation system and plenty of space for more fruit trees or a garden. Step inside to soaring 14' CEILINGS IN THE FOYER and formal living space, complemented by graceful ARCHWAYS AND WOOD FLOORING. The remainder of the home boasts 10' CEILINGS THROUGHT, with natural light streaming through large windows and double sliding doors. CROWN MOLDING wraps the entire home, adding a refined touch to every room. The heart of this home is the spacious kitchen, featuring GRANITE COUNTERTOPS, a central island with a breakfast bar, 42” CABINETS wrapped in crown molding, stainless steel appliances, and a DOUBLE OVEN RANGE. The eat-in dining area is bathed in natural light, offering stunning views through the sliding doors. Designed for privacy, the SPLIT FLOOR PLAN offers a serene primary suite with wood flooring, a luxurious garden tub, a large separate shower, and private slider access to the lanai. The EXTENDED SCREEN LANAI WITH A 14' BIRDCASE ENCLOSURE is perfect for relaxing or entertaining while enjoying the peaceful backyard setting. A RARE OPPORUTNITY to own a well-maintained, custom home in a desirable location. Don’t miss out—schedule your private showing today!
Financial Considerations
Price:
$468,000
HOA Fee:
N/A
Tax Amount:
$3353.17
Price per SqFt:
$229.62
Tax Legal Description:
CLERMONT INDIAN SHORES REPLAT SUB LOT 57 PB 36 PG 71-72 ORB 4950 PG 1802
Exterior Features
Lot Size:
10999
Lot Features:
Corner Lot, City Limits, Landscaped, Oversized Lot, Sidewalk, Paved
Waterfront:
No
Parking Spaces:
N/A
Parking:
Boat, Driveway, Garage Door Opener
Roof:
Shingle
Pool:
No
Pool Features:
N/A
Interior Features
Bedrooms:
3
Bathrooms:
2
Heating:
Central, Electric, Heat Pump, Solar
Cooling:
Central Air
Appliances:
Dishwasher, Disposal, Electric Water Heater, Solar Hot Water
Furnished:
Yes
Floor:
Carpet, Ceramic Tile, Hardwood
Levels:
One
Additional Features
Property Sub Type:
Single Family Residence
Style:
N/A
Year Built:
2004
Construction Type:
Block
Garage Spaces:
Yes
Covered Spaces:
N/A
Direction Faces:
East
Pets Allowed:
No
Special Condition:
None
Additional Features:
Courtyard, Dog Run, Lighting, Private Mailbox, Sidewalk, Sliding Doors, Sprinkler Metered
Additional Features 2:
N/A
Map
- Address1602 OAK HOLLOW RD
Featured Properties