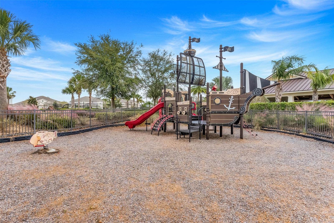
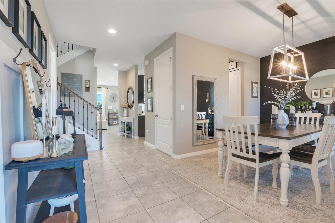
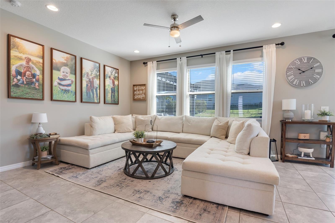
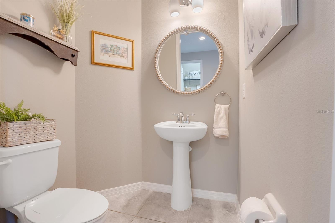
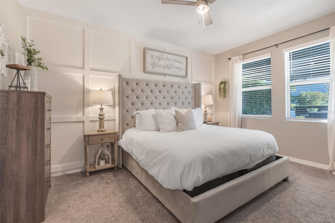
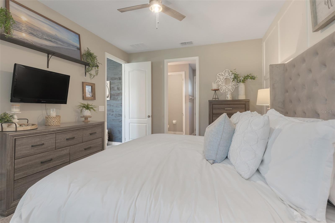
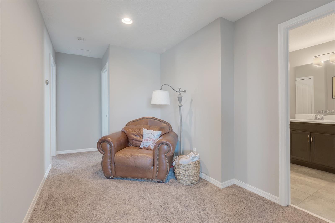
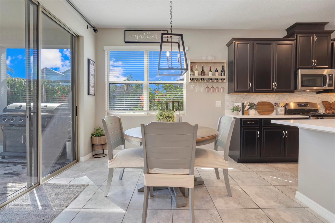
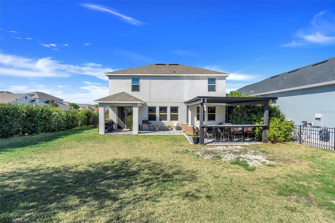
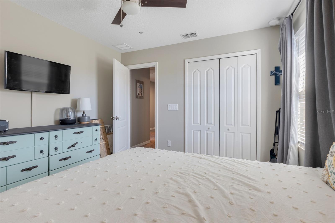
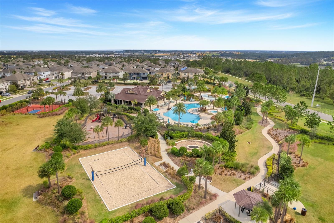
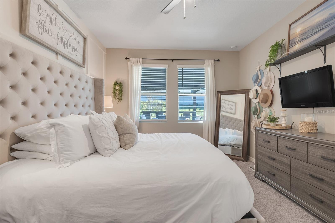
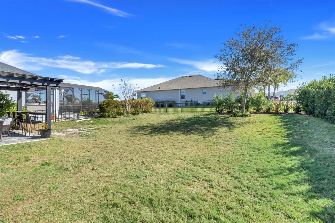
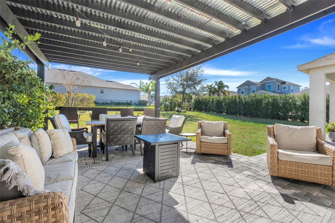
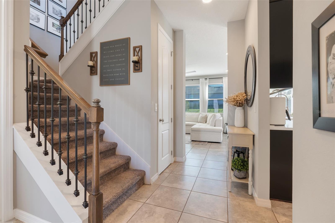
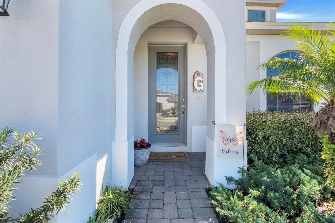
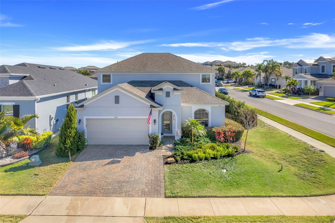
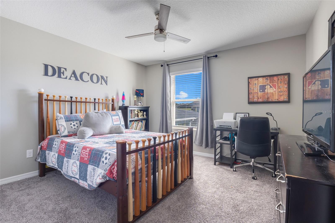
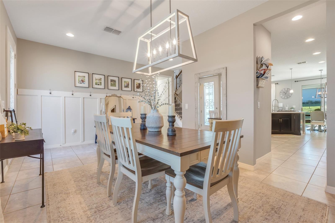
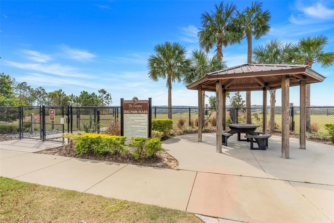
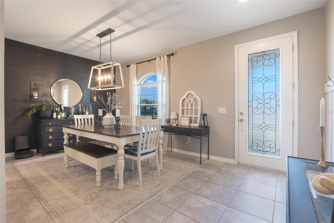
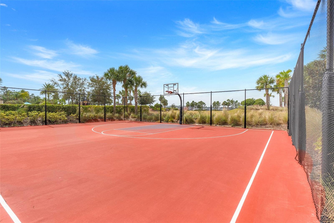
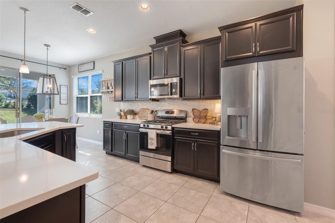
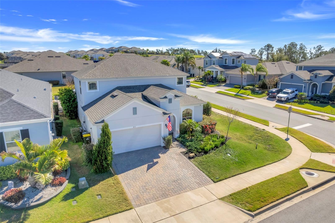
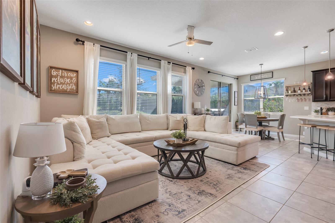
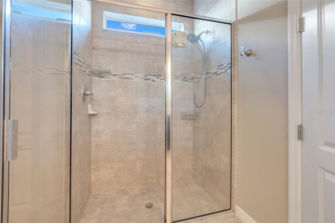
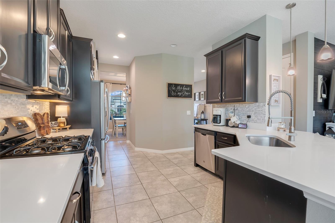
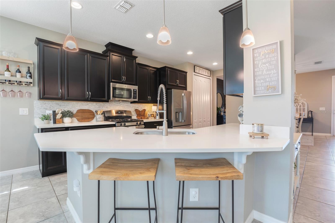
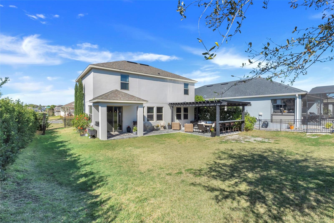
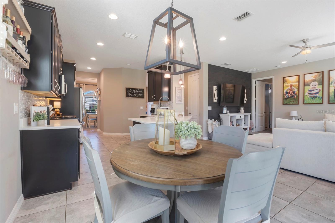
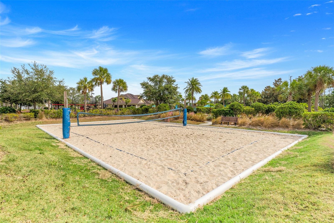
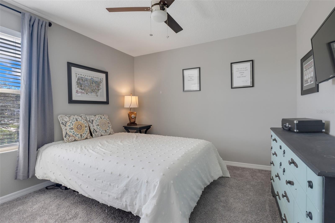
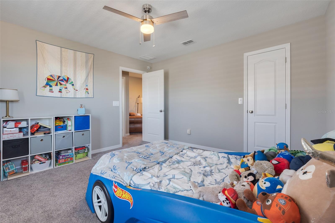
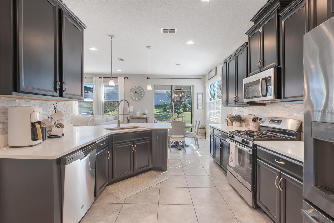
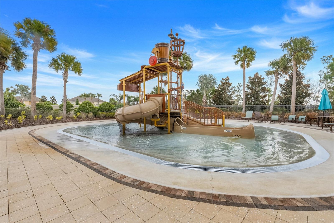
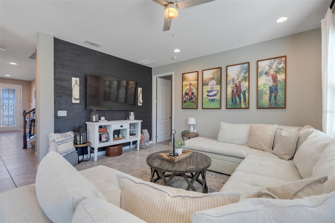
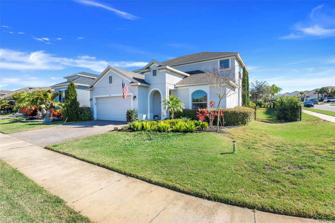
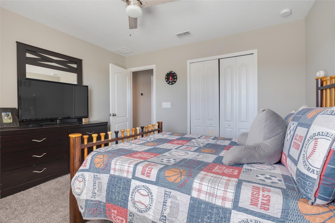
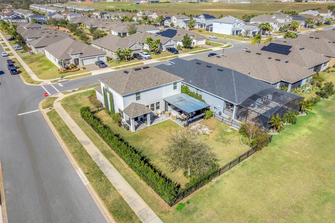
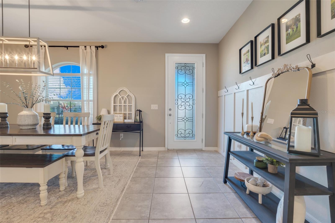
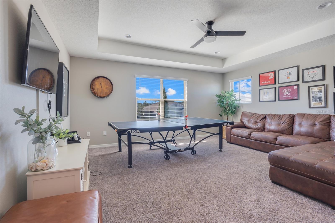
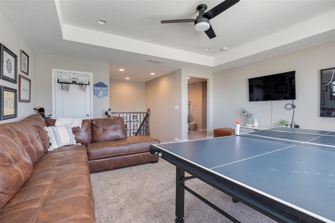
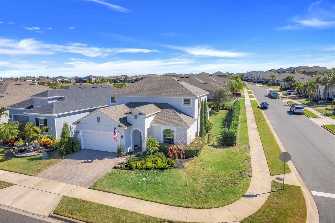
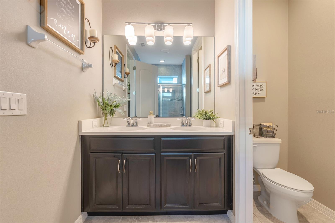
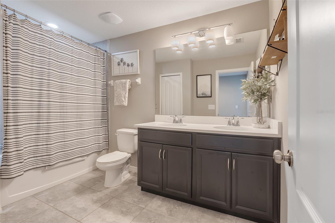
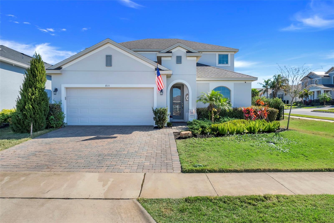
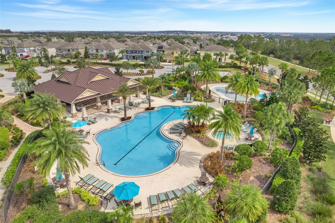
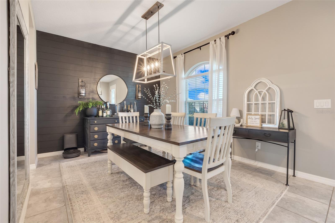
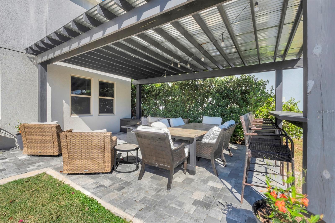
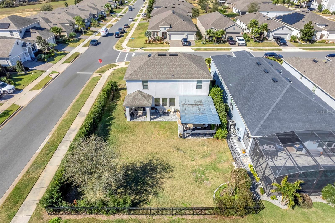
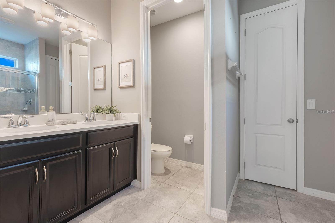
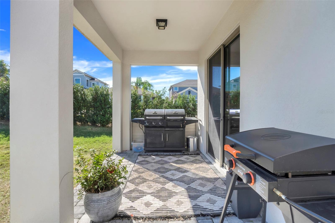
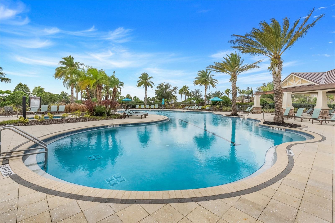
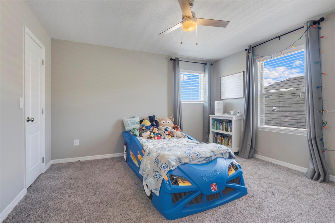
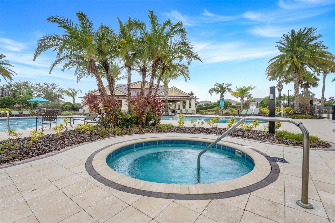
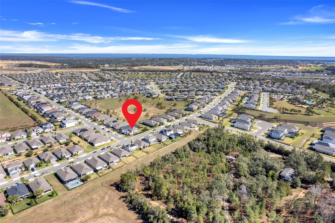
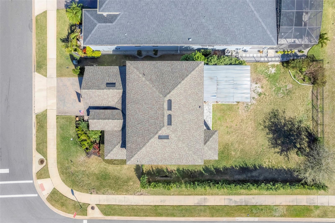
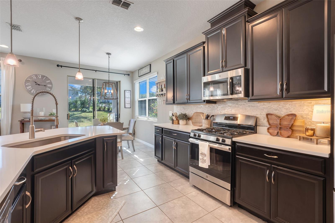
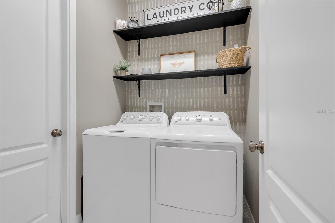
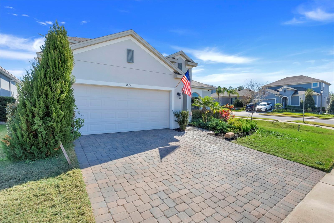
Active
831 ZEEK RIDGE CT
$572,999
Features:
Property Details
Remarks
Welcome to this beautiful two-story gem nestled on a desirable corner lot in the highly sought-after community of The Canyons at Highland Ranch! Offering 4 spacious bedrooms, 2.5 bathrooms, and a host of features, this home is perfect for families and those who love to entertain. Step inside to find a bright, open floor plan with modern accents, including stylish accent walls that add character and charm throughout. The expansive living and dining areas flow seamlessly, creating an inviting space for gatherings. Upstairs, a cozy loft awaits, ideal for family game nights or a quiet retreat, complete with a ping pong table for added fun. The outdoor oasis is an entertainer's dream. The fully fenced backyard offers some privacy and plenty of space for relaxation or play. Unwind beneath the pergola and hang with the family or watch the dogs play while grilling for alfresco dining or weekend barbecues. **Community Amenities** - Basketball courts - Swimming pool - Splash pad for the little ones - Play field - Walking trails - Direct connection to the South Lake Trail for cycling and scenic strolls Located in a prime location, you’ll have easy access to major roads, making commuting and exploring all that Clermont and Central Florida has to offer a breeze. This home is move-in ready and waiting for you to make it yours! Don’t miss this opportunity and make your appointment to see it today!
Financial Considerations
Price:
$572,999
HOA Fee:
413
Tax Amount:
$4879.43
Price per SqFt:
$223.83
Tax Legal Description:
HIGHLAND RANCH THE CANYONS PHASE 5 REPLAT PB 69 PG 93-98 LOT 304 ORB 5525 PG 2387
Exterior Features
Lot Size:
7525
Lot Features:
Corner Lot
Waterfront:
No
Parking Spaces:
N/A
Parking:
N/A
Roof:
Shingle
Pool:
No
Pool Features:
N/A
Interior Features
Bedrooms:
4
Bathrooms:
3
Heating:
Central
Cooling:
Central Air
Appliances:
Dishwasher, Dryer, Microwave, Range, Refrigerator, Washer
Furnished:
No
Floor:
Carpet, Tile
Levels:
Two
Additional Features
Property Sub Type:
Single Family Residence
Style:
N/A
Year Built:
2019
Construction Type:
Block, Stucco
Garage Spaces:
Yes
Covered Spaces:
N/A
Direction Faces:
Southwest
Pets Allowed:
No
Special Condition:
None
Additional Features:
Sidewalk, Sliding Doors
Additional Features 2:
Leasing restrictions have not been verified. It is buyers responsibility to verify leasing restrictions with the HOA.
Map
- Address831 ZEEK RIDGE CT
Featured Properties