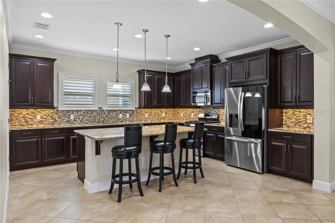
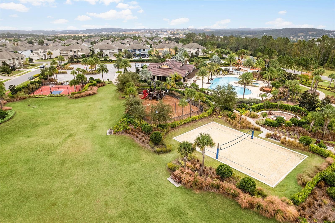
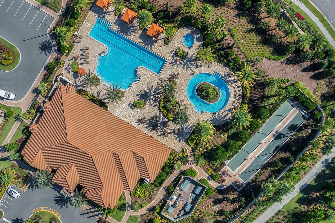
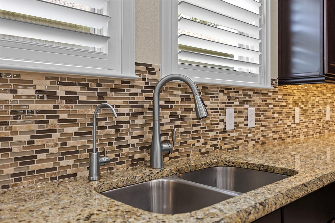
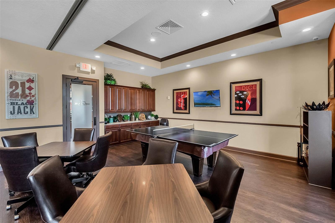
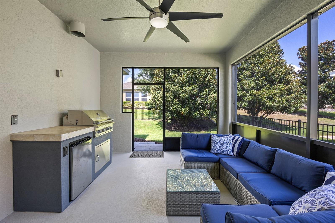
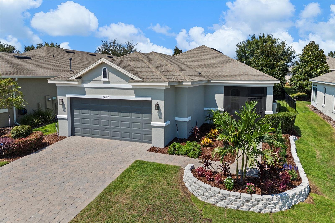
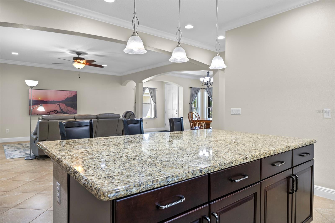
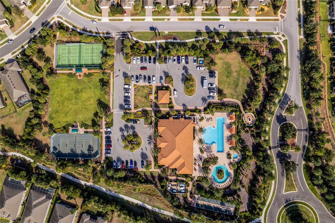
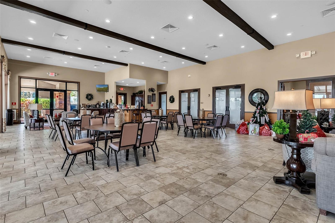
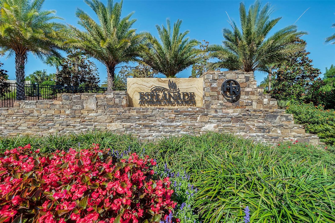
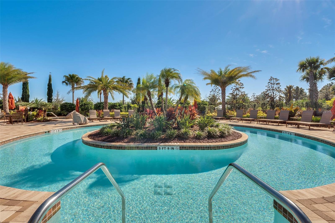
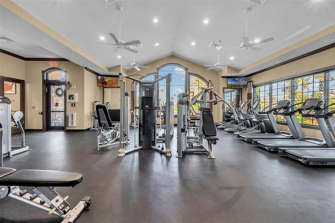

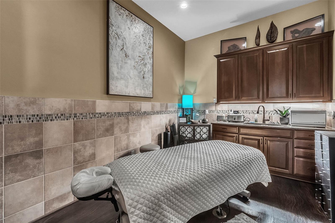
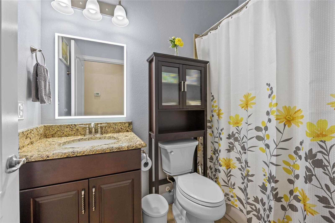
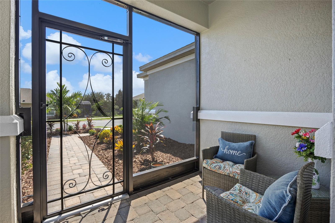

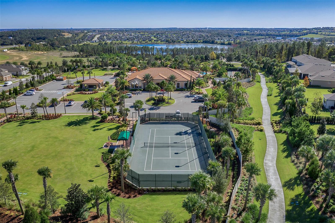
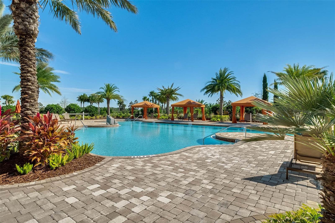



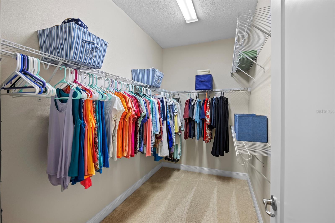
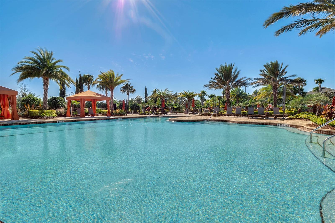
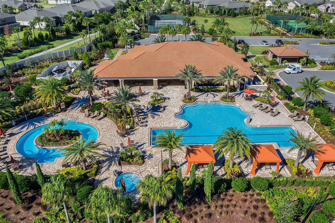
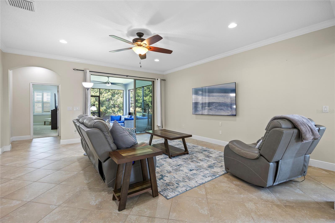

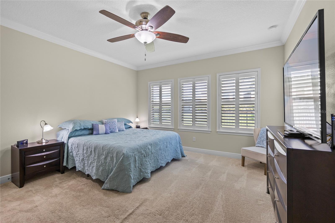
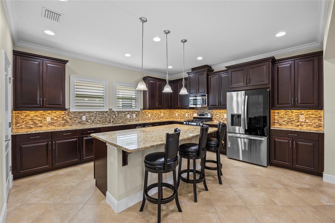

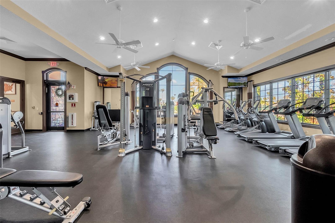
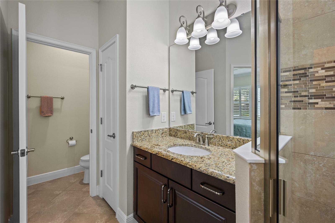
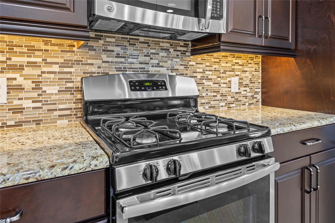


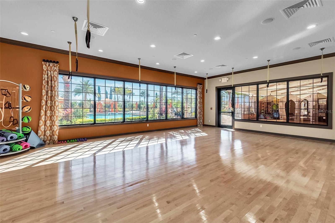


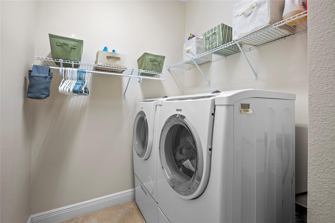
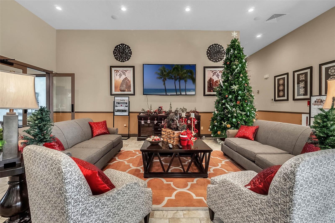

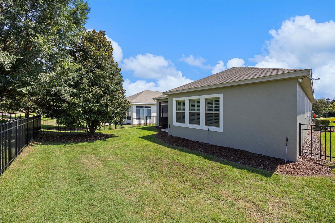
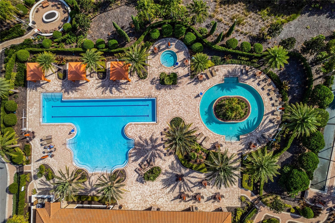
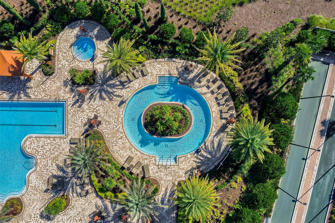
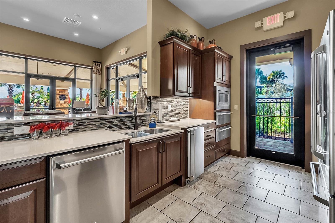
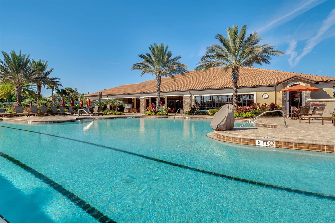
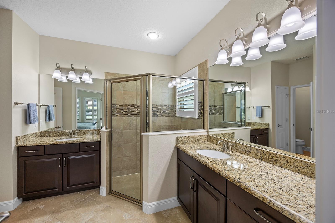
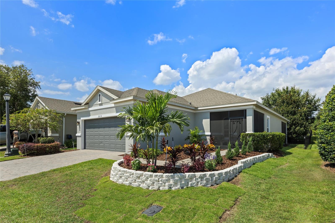
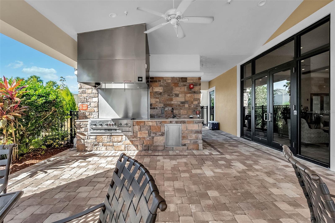
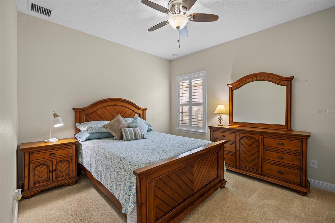
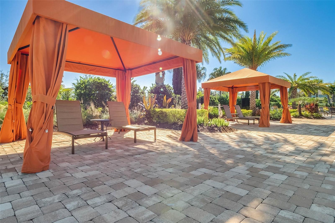
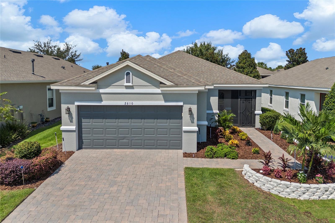
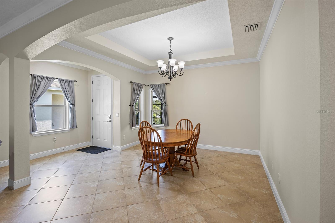
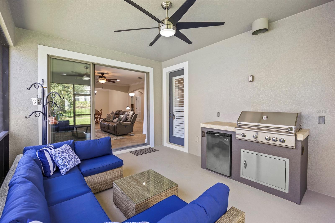
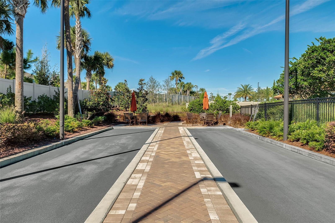

Active
2610 STARGRASS CIR
$449,900
Features:
Property Details
Remarks
Come and see everything this exclusive 55+ gated community Esplanade at Highland Ranch has to offer. As you enter through the gates you will notice all the well kept manicured lawns and the pride of home ownership. Pulling up the driveway please note the fully refreshed landscaping along with the screened in front lanai. This Bergamo model offers 2 bedrooms and 2 full baths. Entering the home you will appreciate the open concept floor plan. Kitchen features 42" cabinets, granite countertops, stainless steel appliances, new refrigerator, under cabinet lighting, walk in pantry, pendant lighting and best of all a GAS stove! Enjoy your holidays and family get togethers in your formal dining room with upgraded tray ceiling. The primary bedroom is just off the great room with the ensuite bathroom featuring dual vanities, granite countertops, LED backlit mirror, walk-in shower, and an oversized walk-in closet. The second bedroom is located down the hall which features an oversized walk-in closet. Enjoy the evenings taking advantage of your outdoor kitchen grilling dinner in the screened lanai. Additional upgrades to the home include exterior, interior paint and a fully fenced backyard. RESORT STYLE amenities include Clubhouse, Pool, Resistance Pool, Spa, Pickle Ball, Bocce Courts, Tennis Courts, Fire Pit, Billards, Movement Studio, Clubs and tons of Activites. This community is located close to restaurants, shops, hospitals, walking and biking trails and is just a few minutes off the turnpike for a short drive to Orlando. This home is move in ready! Don't miss out! Call today to set up your showing.
Financial Considerations
Price:
$449,900
HOA Fee:
1185
Tax Amount:
$5579.98
Price per SqFt:
$259.76
Tax Legal Description:
HIGHLAND RANCH ESPLANADE PHASE 1 PB 66 PG 31-36 LOT 19 ORB 5874 PG 105
Exterior Features
Lot Size:
5897
Lot Features:
N/A
Waterfront:
No
Parking Spaces:
N/A
Parking:
N/A
Roof:
Shingle
Pool:
No
Pool Features:
N/A
Interior Features
Bedrooms:
2
Bathrooms:
2
Heating:
Central
Cooling:
Central Air
Appliances:
Dryer, Microwave, Range, Refrigerator, Washer
Furnished:
No
Floor:
Carpet, Ceramic Tile
Levels:
One
Additional Features
Property Sub Type:
Single Family Residence
Style:
N/A
Year Built:
2015
Construction Type:
Block, Stucco
Garage Spaces:
Yes
Covered Spaces:
N/A
Direction Faces:
Southeast
Pets Allowed:
No
Special Condition:
None
Additional Features:
Irrigation System, Outdoor Grill, Sidewalk, Sliding Doors
Additional Features 2:
Please confirm with HOA
Map
- Address2610 STARGRASS CIR
Featured Properties