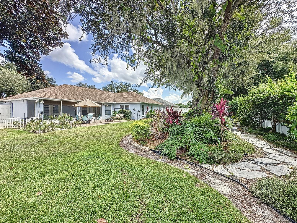
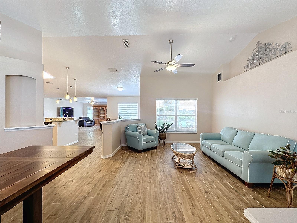
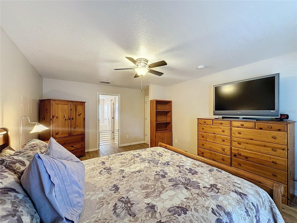
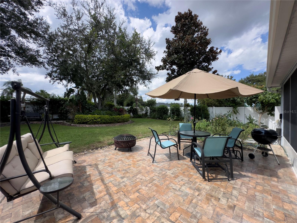
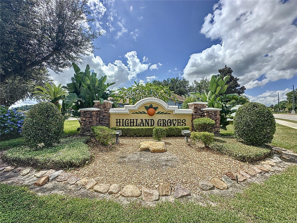
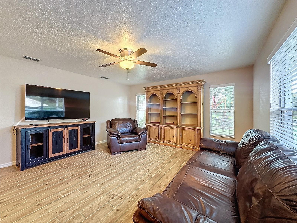
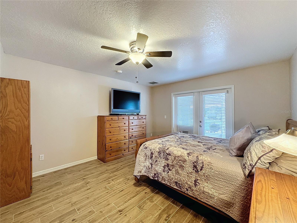
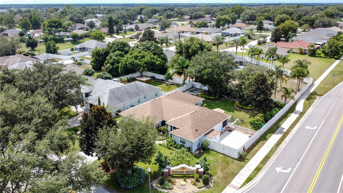
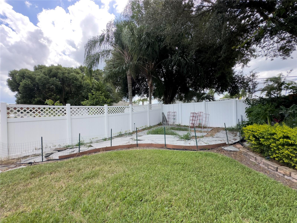
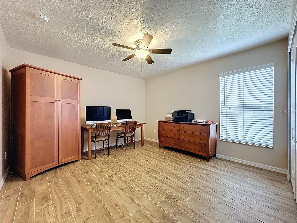
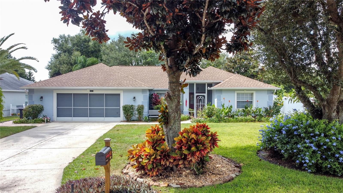
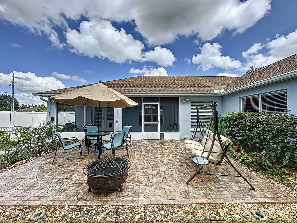
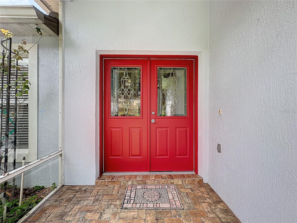
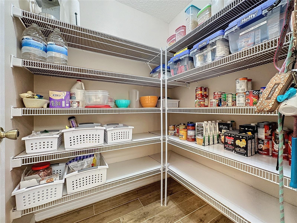
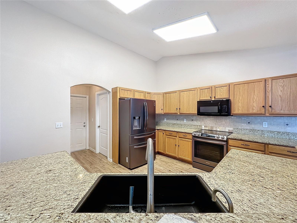
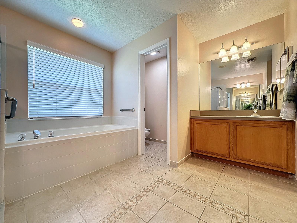
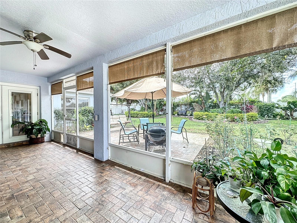
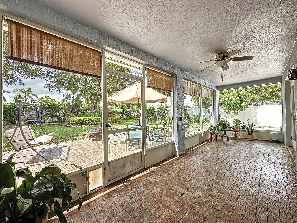
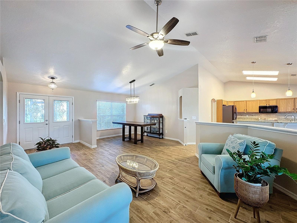
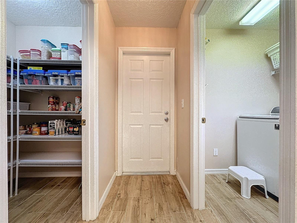
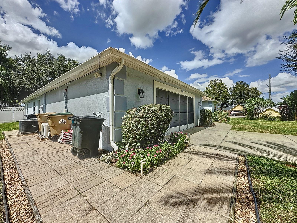
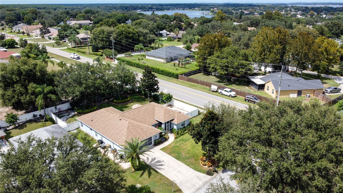
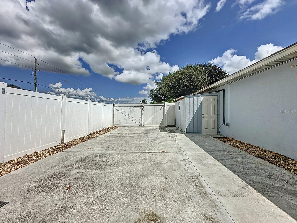
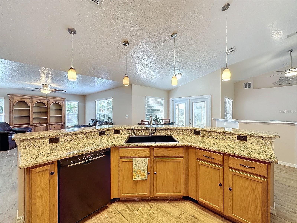
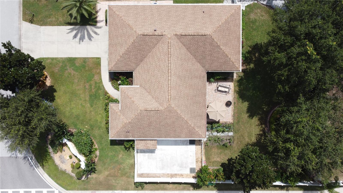
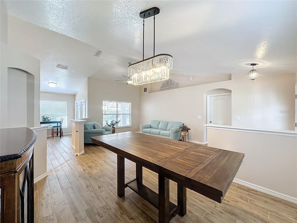
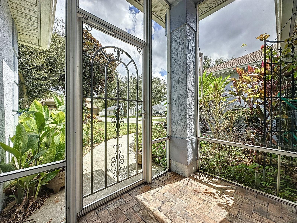
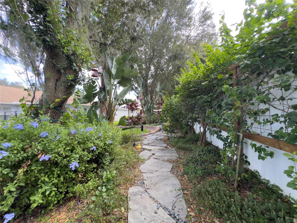
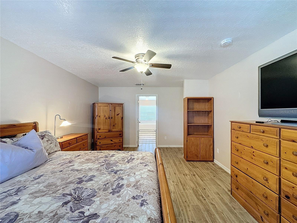
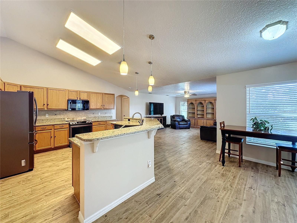
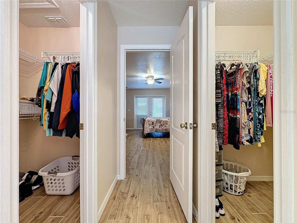
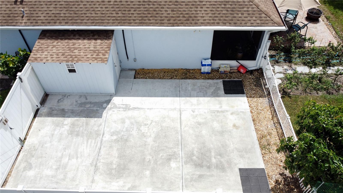
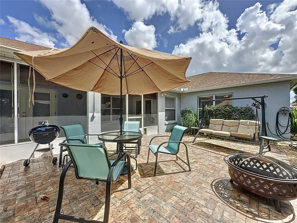
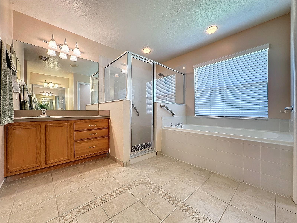
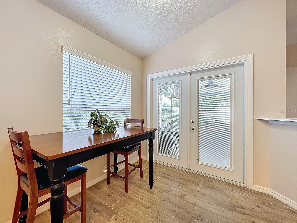
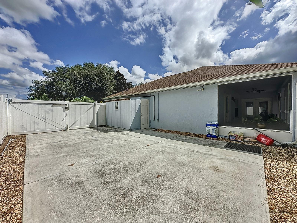
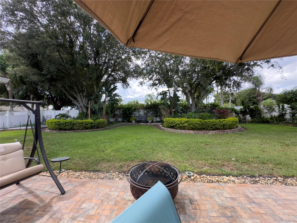
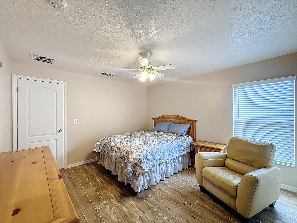
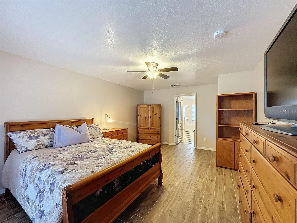
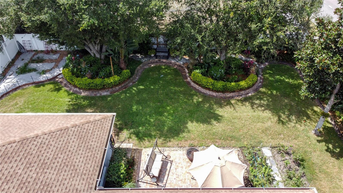
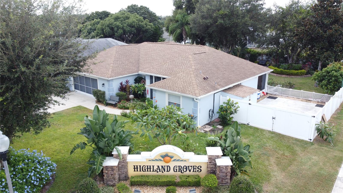
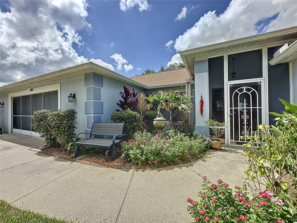
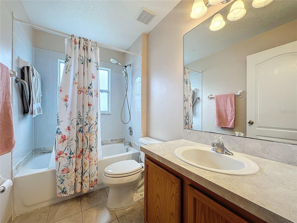
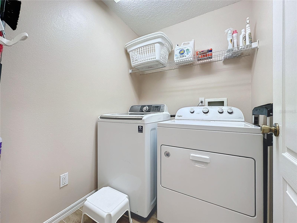
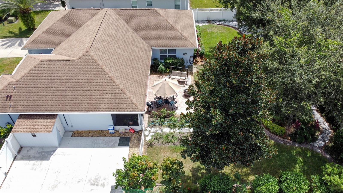
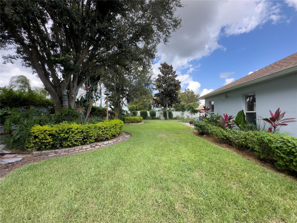
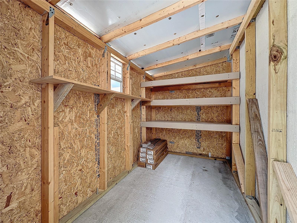
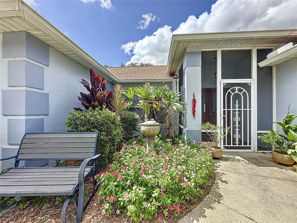
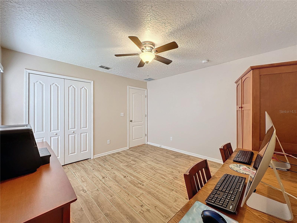
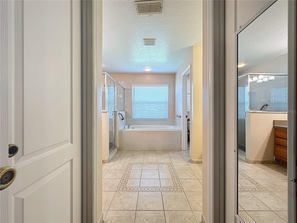
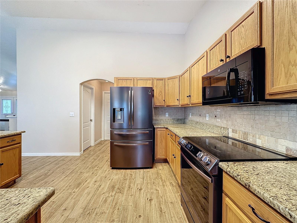
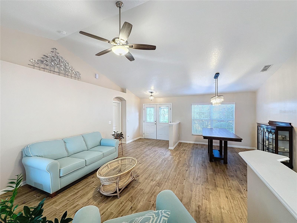
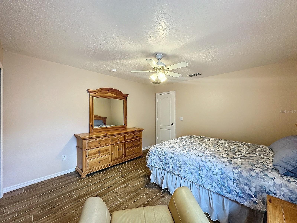
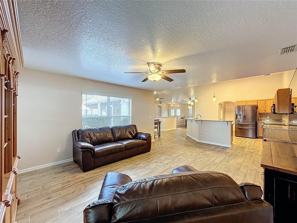
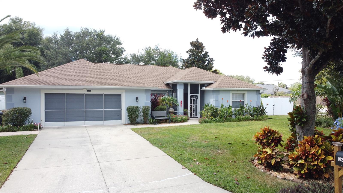
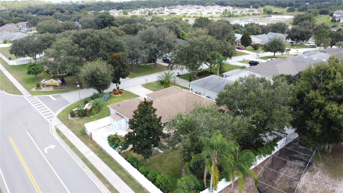
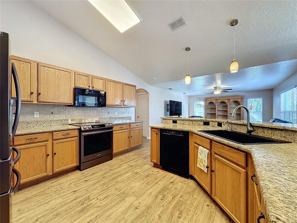
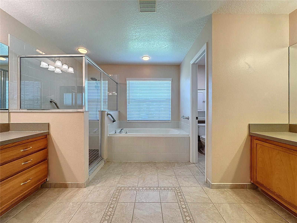
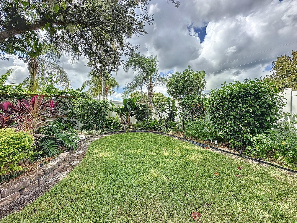
Active
10257 DOVEHILL LN
$485,000
Features:
Property Details
Remarks
PRICE IMPROVEMENT - Wow! Get ready to be impressed. This home is situated on a CORNER LOT with lush landscaping and features a FENCED SIDE PARKING CONCRETE PAD specifically designed for boats, watercraft or travel vehicles. A SHED with interior lights is conveniently located on the pad with WATER right outside the door There is an OVERSIZED 28 x 32 INSULATED GARAGE that offers AIR CONDITIONING and FRESHLY PAINTED FLOOR. Outdoor enthusiasts will appreciate the HIGHLY MAINTAINED BACK YARD LAWN and GARDEN with lush greenery, vibrant flowers, and designated vegetable garden. As you step through the DOUBLE DOORS, you are immediately greeted by the warm and inviting atmosphere of this stunning family home. VOLUME CEILINGS, upgraded WOOD PLANK CERAMIC TILE FLOORING THROUGHOUT and OPEN FLOOR PLAN welcome you. The heart of this home is the beautifully UPGRADED KITCHEN, featuring OAK WOOD CABINETRY, WALK-IN PANTRY, GRANITE COUNTERTOPS and stylish BACKSPLASH. Ample storage and a SPACIOUS CENTER ISLAND provide the perfect blend of functionality and style, making this kitchen an ideal space for both everyday meals and special gatherings. The OPEN-CONCEPT KITCHEN seamlessly integrates with the ADJACENT family room where you can engage with family and friends. The DINING ROOM and BREAKFAST NOOK with its proximities to the kitchen ensures a smooth flow between cooking, dining and entertainment. This home boasts a thoughtful SPLIT FLOOR PLAN, offering privacy and convenience. The PRIMARY BEDROOM, complete with an ENSUITE BATHROOM and 2 SPACIOUS WALK-IN CLOSETS are strategically located on one side of the home, the additional two bedrooms on the other creating functional living space that caters to the needs of all family members. The EXPANSIVE SCREENED LANAI is off the breakfast nook and provides a seamless transition between indoor and outdoor living. Enjoy countless hours viewing the meticulously manicured yard and garden that are true showstoppers. Do not miss the opportunity to own a piece of paradise – make this stunning home yours and start creating lasting memories in a space that truly feels like home.
Financial Considerations
Price:
$485,000
HOA Fee:
480
Tax Amount:
$3429
Price per SqFt:
$236.93
Tax Legal Description:
HIGHLAND GROVES PHASE I PB 49 PG 86-87 LOT 1 ORB 5329 PG 755
Exterior Features
Lot Size:
12425
Lot Features:
Landscaped, Level, Oversized Lot, Private, Paved
Waterfront:
No
Parking Spaces:
N/A
Parking:
Boat, Driveway, Garage Door Opener, Oversized, Parking Pad, RV Parking
Roof:
Shingle
Pool:
No
Pool Features:
N/A
Interior Features
Bedrooms:
3
Bathrooms:
2
Heating:
Electric
Cooling:
Central Air
Appliances:
Cooktop, Dishwasher, Dryer, Electric Water Heater, Microwave, Range, Refrigerator, Washer
Furnished:
No
Floor:
Ceramic Tile
Levels:
One
Additional Features
Property Sub Type:
Single Family Residence
Style:
N/A
Year Built:
2004
Construction Type:
Block, Stucco
Garage Spaces:
Yes
Covered Spaces:
N/A
Direction Faces:
West
Pets Allowed:
Yes
Special Condition:
None
Additional Features:
Garden, Irrigation System, Private Mailbox, Rain Gutters, Sliding Doors, Sprinkler Metered
Additional Features 2:
See HOA Rules and Regulations
Map
- Address10257 DOVEHILL LN
Featured Properties