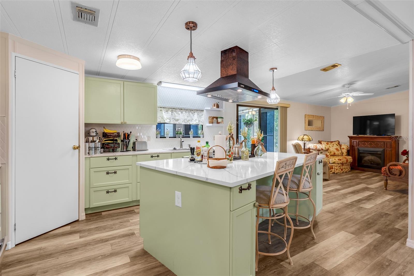
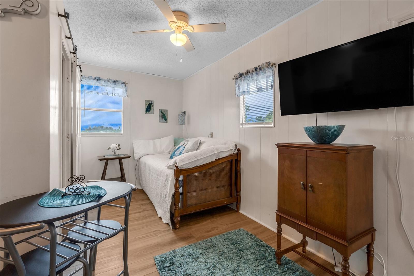
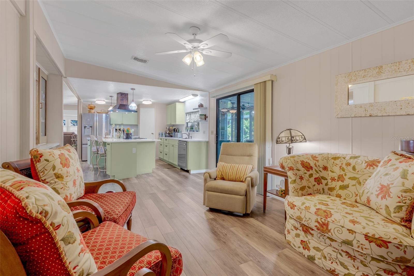
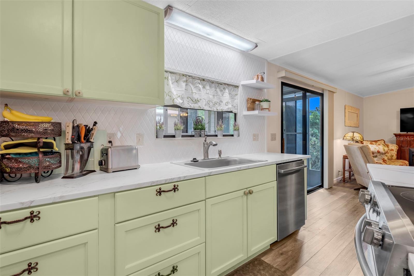
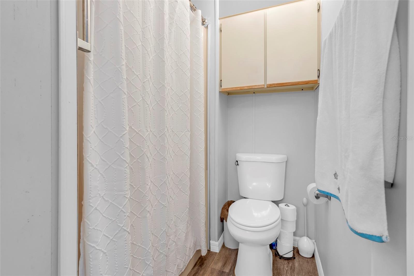

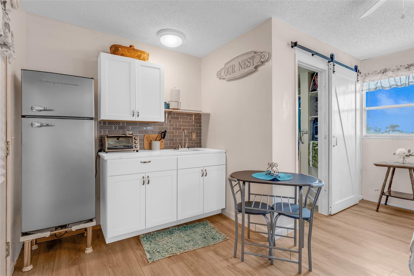
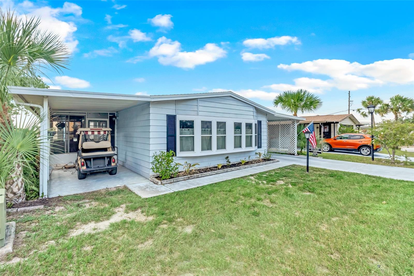
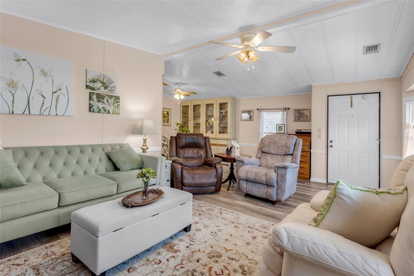
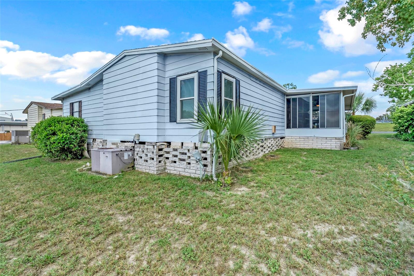
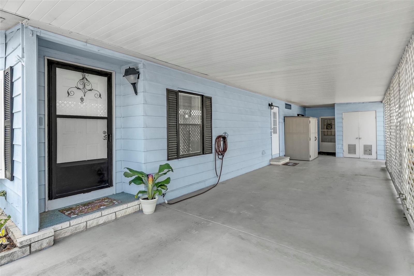
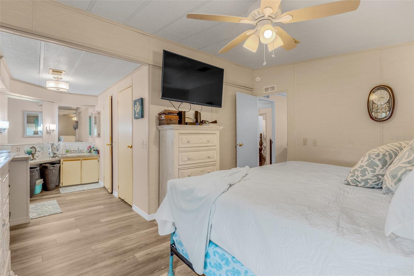
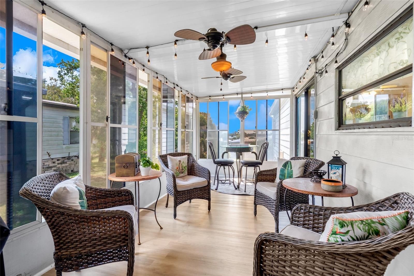
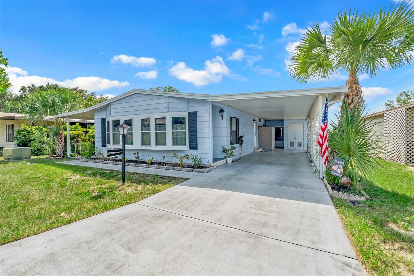
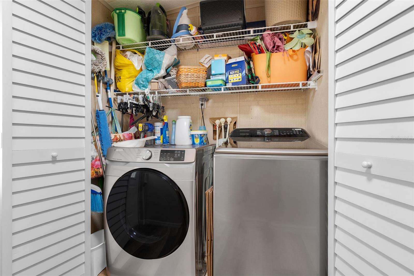
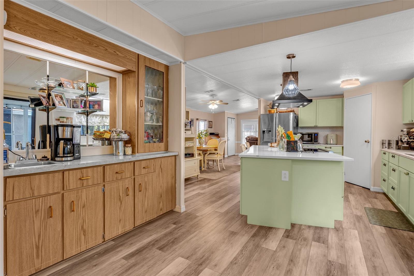
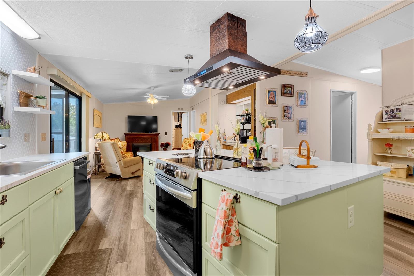
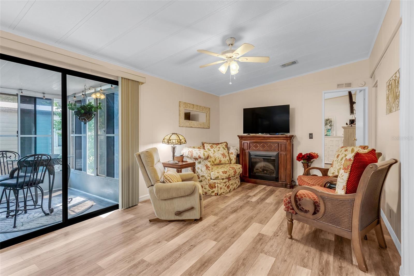
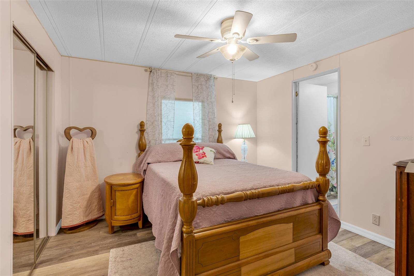
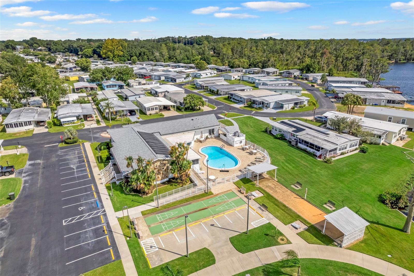
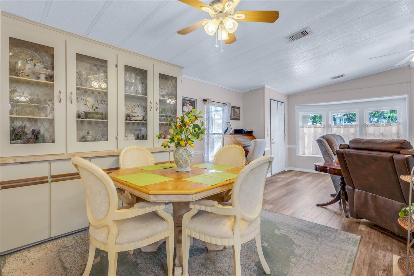
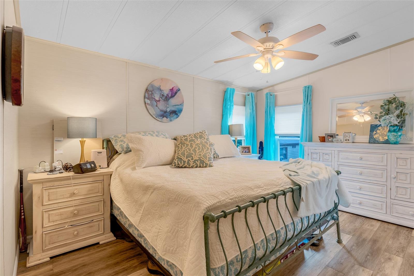
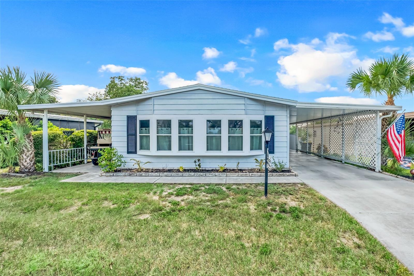
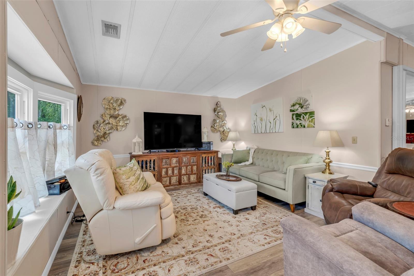
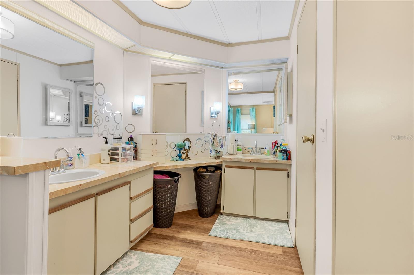
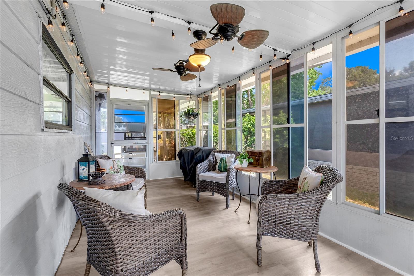
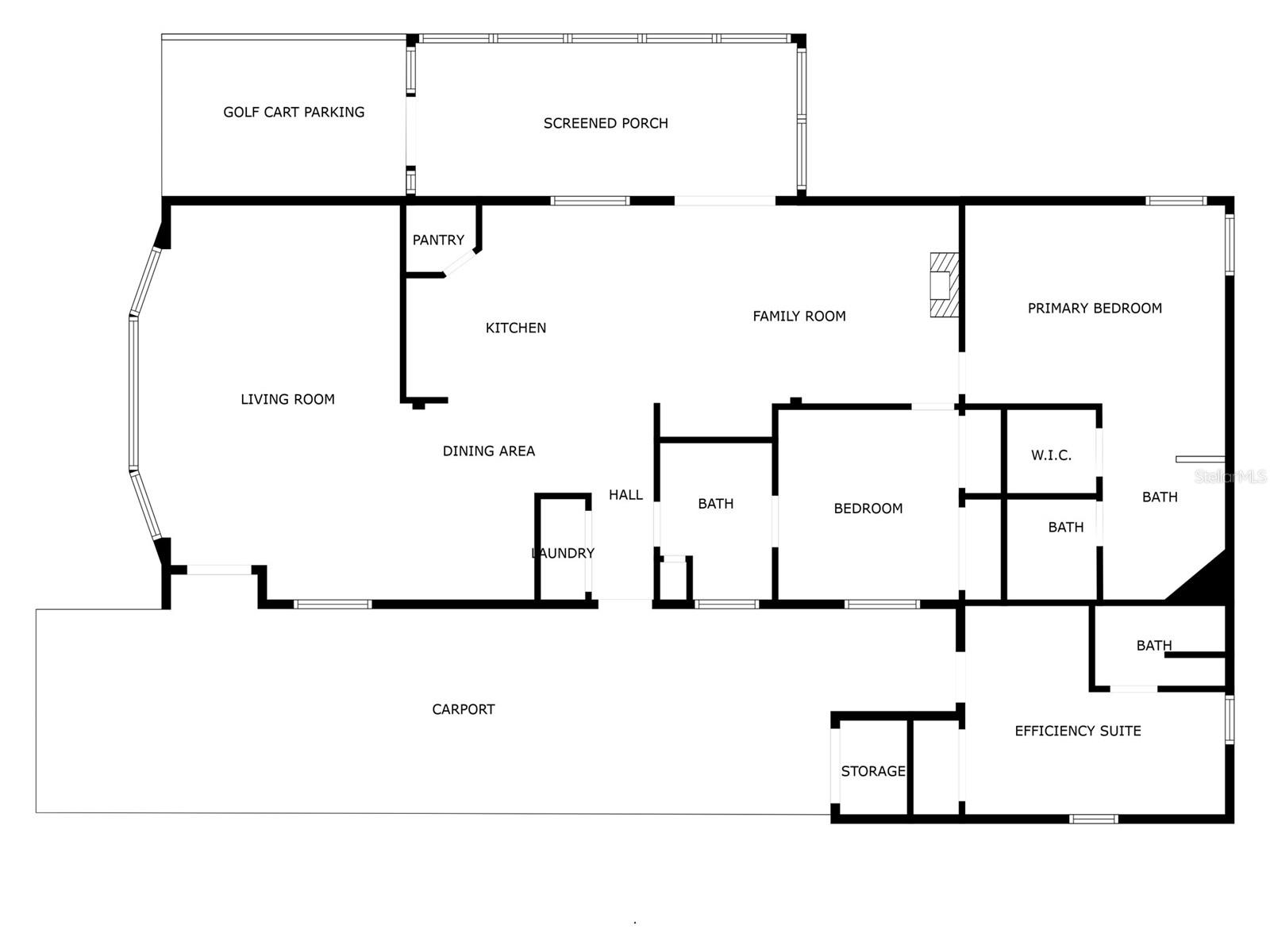
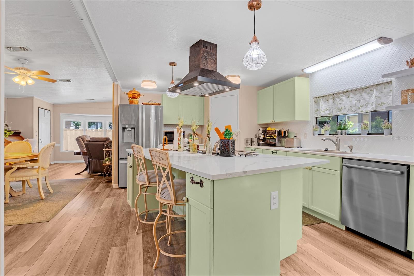
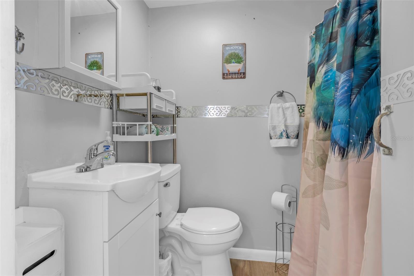
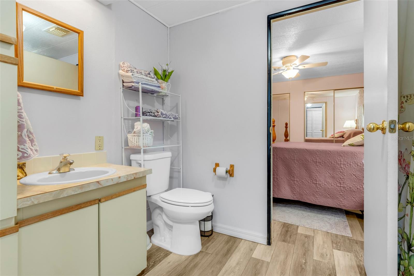
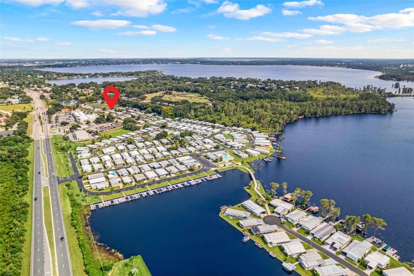
Active
1401 W HIGHWAY 50 #222
$270,000
Features:
Property Details
Remarks
Welcome to Emerald Lakes Co-Op, a much desired 55+ community on Lake Palatlakaha! This 3-bedroom, 3-bathroom manufactured home, built in 1985, offers both comfort and versatility. The open floor plan creates a spacious living area that flows seamlessly into an updated kitchen, featuring modern finishes and all drawers instead of cabinets, providing easy access to all kitchen supplies. A highlight of the home is the gorgeous Florida room, where you can enjoy a peek-a-boo view of the nearby lake—perfect for soaking up the Florida sunshine year-round. One of the bedrooms and bathrooms is part of a private in-law suite, offering its own entrance and kitchenette, ideal for guests or extended family. This home is ideally located directly across from downtown Clermont, where you’ll find plenty of shopping and dining options, and it’s just 30 minutes away from Disney and Universal, with downtown Orlando reachable in about 40 minutes. Additional features include a carport for convenient parking, and a golf cart is also negotiable with the sale, offering extra convenience for exploring the community. Please note that the washer and dryer do not convey with the sale. This is a SHARE OWNERSHIP! This is a no lot rent, but small monthly maintenance fee of $260 which includes cable, internet, waste removal, and landscaping. All measurements are taken from public records. The seller is a licensed but inactive realtor. Don’t miss out on this well-maintained home with a lake view, lake access, boat ramp, and boat slip lease options available in community!
Financial Considerations
Price:
$270,000
HOA Fee:
260
Tax Amount:
$511
Price per SqFt:
$195.65
Tax Legal Description:
CLERMONT EMERALD LAKES CO-OP SUB LOT 222 ORB 5749 PG 896
Exterior Features
Lot Size:
5400
Lot Features:
N/A
Waterfront:
No
Parking Spaces:
N/A
Parking:
N/A
Roof:
Shingle
Pool:
No
Pool Features:
N/A
Interior Features
Bedrooms:
3
Bathrooms:
3
Heating:
Electric
Cooling:
Central Air
Appliances:
Built-In Oven, Dishwasher, Refrigerator
Furnished:
No
Floor:
Luxury Vinyl
Levels:
One
Additional Features
Property Sub Type:
Manufactured Home - Post 1977
Style:
N/A
Year Built:
1985
Construction Type:
Vinyl Siding, Wood Frame
Garage Spaces:
No
Covered Spaces:
N/A
Direction Faces:
East
Pets Allowed:
No
Special Condition:
None
Additional Features:
Awning(s)
Additional Features 2:
55+ community. Please refer to HOA for lease guidelines and restrictions.
Map
- Address1401 W HIGHWAY 50 #222
Featured Properties