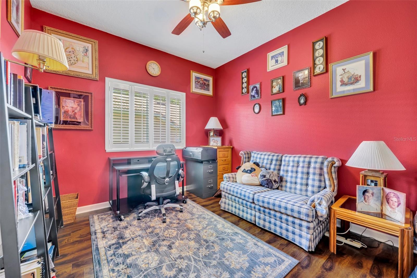
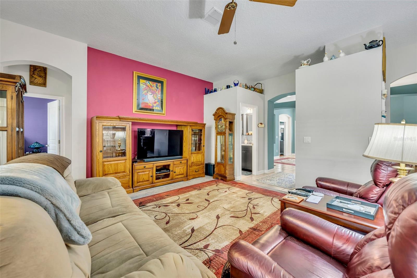
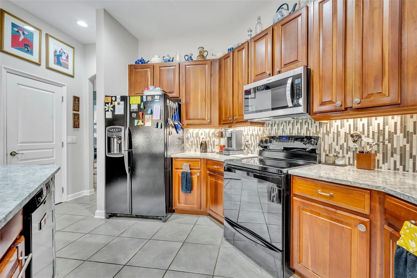
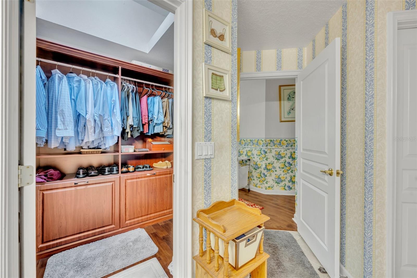
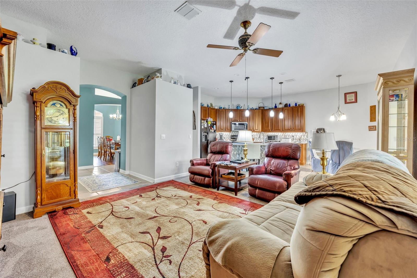
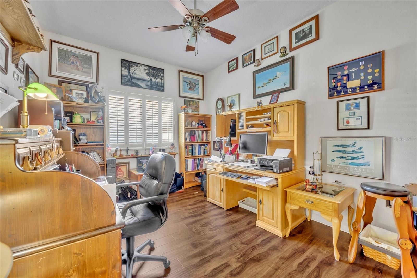
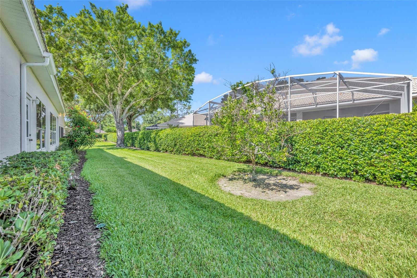
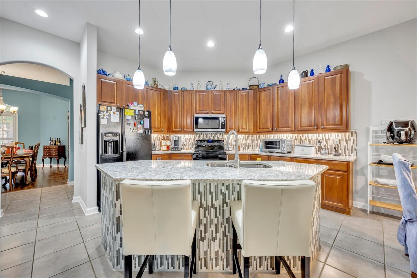
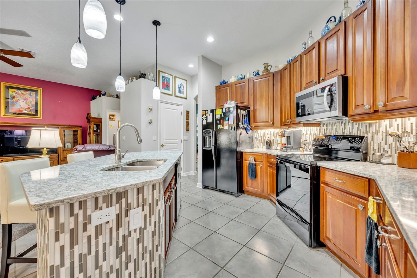
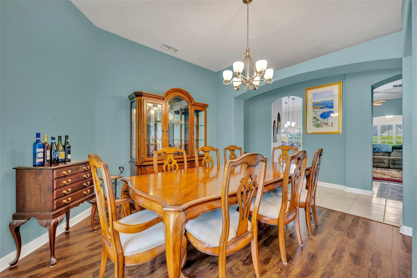
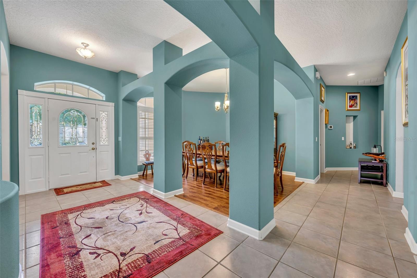
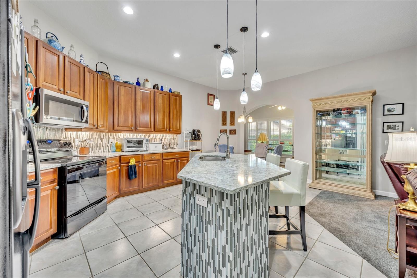
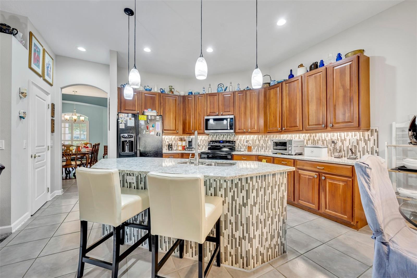
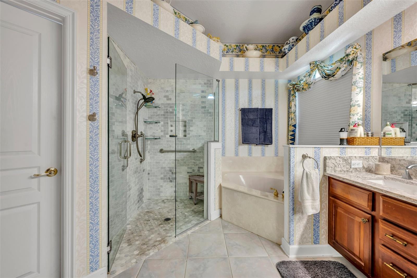
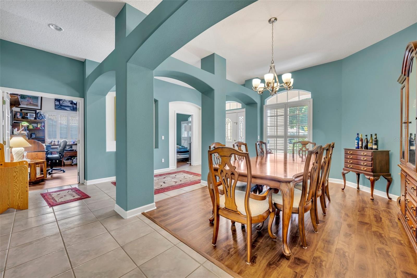
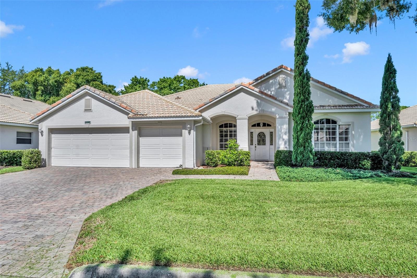
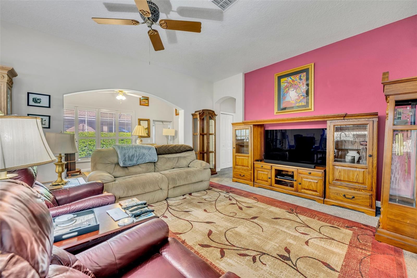
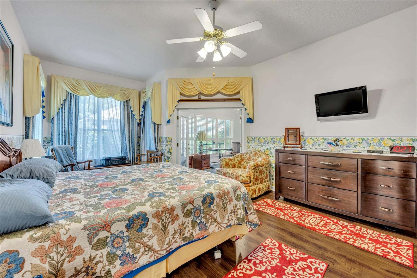
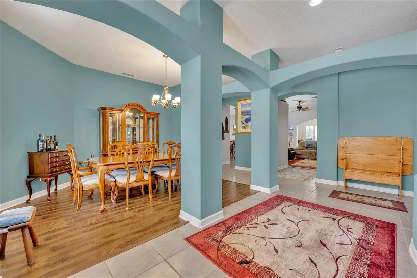
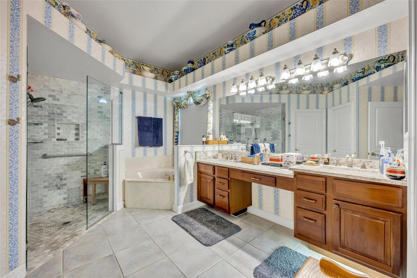
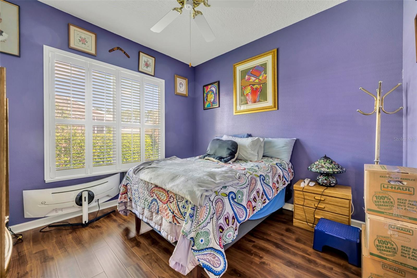
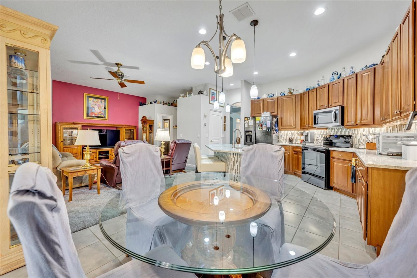
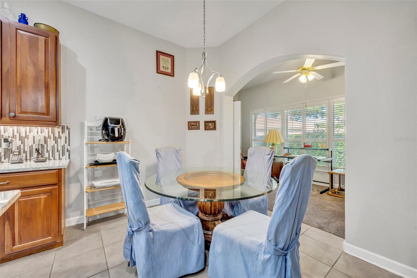
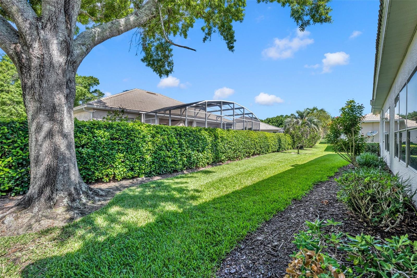
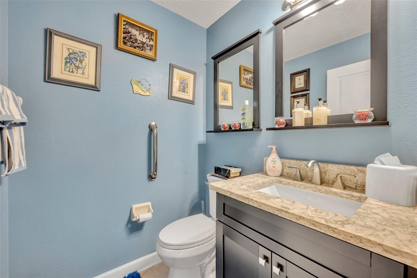
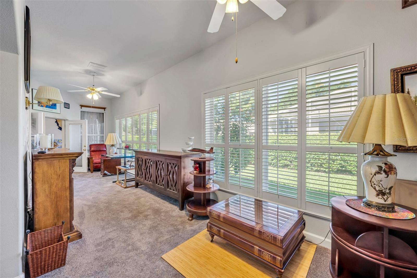
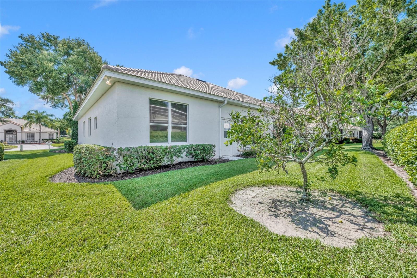
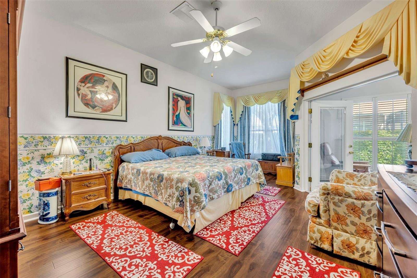
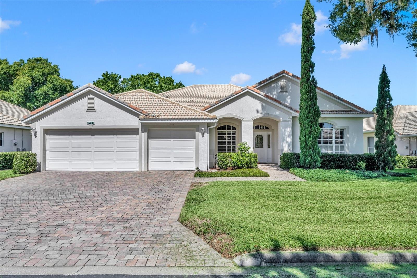
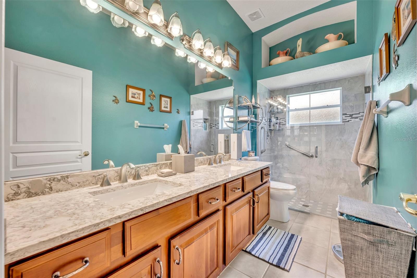
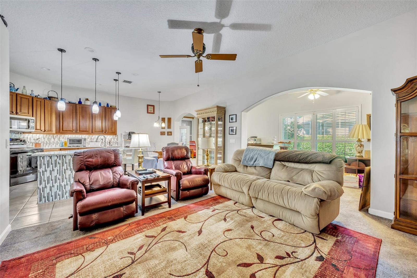
Active
3914 SCARBOROUGH CT
$499,999
Features:
Property Details
Remarks
*New Interior Paint* Come check out this well appointed Windsor Model in Kings Ridge. This home features 3 bedrooms, 2.5 bathrooms, office and den. Featuring a maintained lot with manicured lawn and mature landscaping. It often features a traditional architectural style, with a welcoming entrance and paver driveway leading to a 3 car garage. With updates throughout you will be sure to notice the fully remodeled kitchen and bathrooms throughout the home. Upon entering, you're greeted by a spacious foyer and a formal dinning room, den and office. The kitchen is adjacent to the living room. A dining area that comfortably accommodates a dining set for family meals or gatherings with friends. The kitchen is modern and well-equipped with appliances, ample cabinet space, and features granite countertops and a breakfast bar. The master bedroom is a sanctuary, featuring a large area with a walk-in closet, and an ensuite bathroom with luxurious amenities such as a soaking tub and separate shower. It provides privacy and comfort for the homeowners. The two additional bedrooms are spacious enough to serve as guest rooms or hobby spaces and share a well-appointed bathroom. Or step in to the study that can be used as a home office, library, or a quiet retreat for reading or just relaxing. Lastly, a separate laundry room offers convenience and storage space for cleaning supplies. Recent updates/upgrades: Kitchen and Bath Remodel. New HVAC unit and condenser. New Water Heater. New Washer and Dryer. Community Amenities: Living in a 55+ golf community means residents have access to a range of amenities designed for active lifestyles: Golf Course: The community likely features a well-maintained golf course with lush fairways and scenic views, perfect for golf enthusiasts. Clubhouse: A central clubhouse serves as a hub for social activities and events, offering facilities like a fitness center, swimming pool, tennis courts, and spaces for games and gatherings.
Financial Considerations
Price:
$499,999
HOA Fee:
227
Tax Amount:
$3391
Price per SqFt:
$168.46
Tax Legal Description:
CLERMONT EAST HAMPTON AT KINGS RIDGE SUB LOT 317 PB 39 PGS 50-51 ORB 1629 PG 1874 ORB 5015 PG 458 ORB 6128 PG 12
Exterior Features
Lot Size:
8763
Lot Features:
N/A
Waterfront:
No
Parking Spaces:
N/A
Parking:
Driveway, Golf Cart Parking, Oversized
Roof:
Tile
Pool:
No
Pool Features:
N/A
Interior Features
Bedrooms:
3
Bathrooms:
3
Heating:
Electric
Cooling:
Central Air
Appliances:
Convection Oven, Cooktop, Dishwasher, Disposal, Dryer, Microwave, Other, Refrigerator, Washer
Furnished:
Yes
Floor:
Carpet, Ceramic Tile, Laminate
Levels:
One
Additional Features
Property Sub Type:
Single Family Residence
Style:
N/A
Year Built:
1998
Construction Type:
Block, Stucco
Garage Spaces:
Yes
Covered Spaces:
N/A
Direction Faces:
East
Pets Allowed:
No
Special Condition:
None
Additional Features:
Lighting, Other, Private Mailbox, Sprinkler Metered
Additional Features 2:
Verify with the HOA
Map
- Address3914 SCARBOROUGH CT
Featured Properties