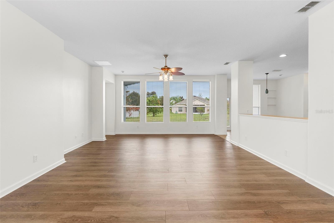
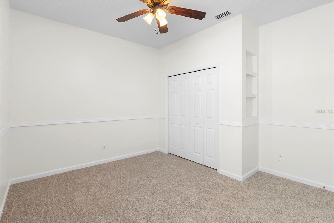
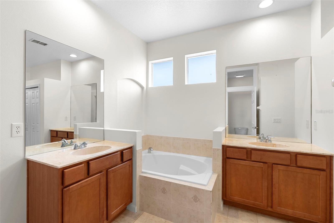
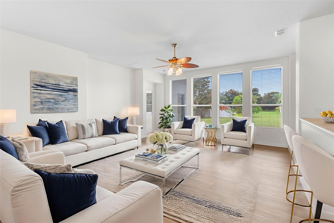
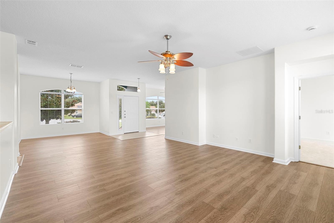
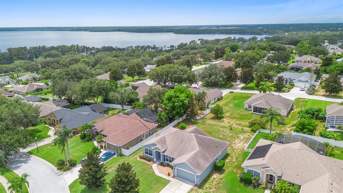
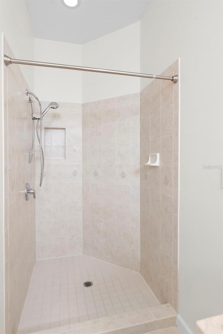
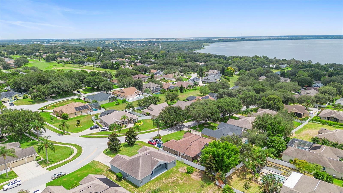
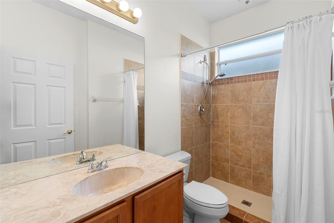
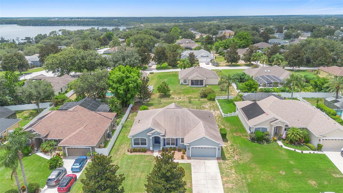
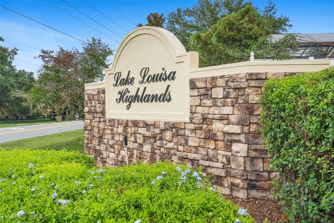
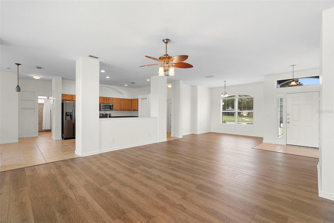
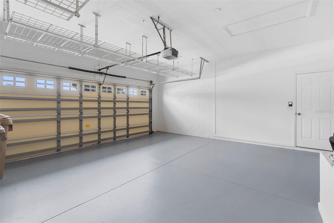
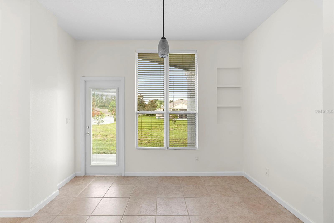
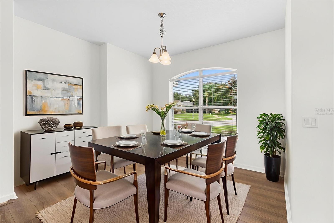
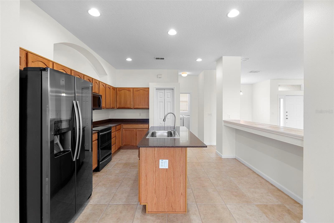
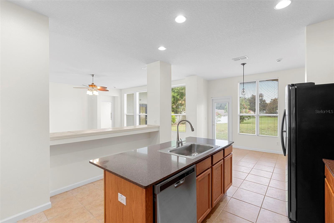
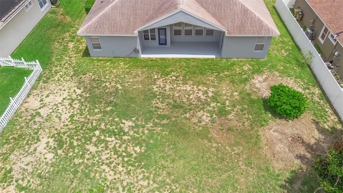
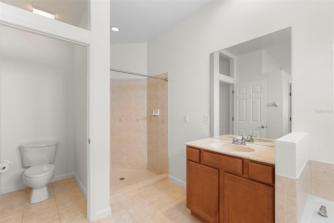
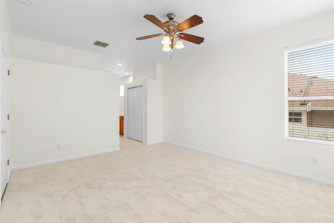
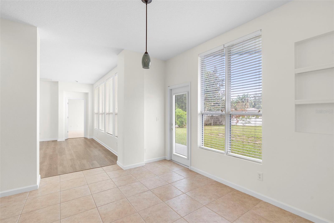
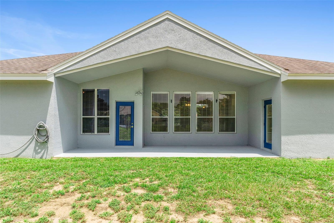
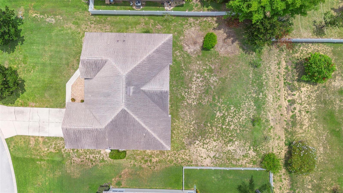
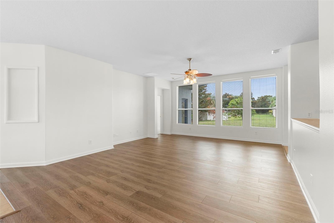
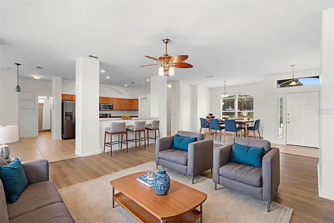
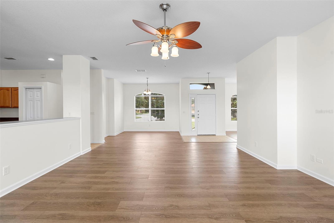
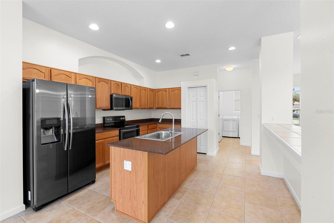
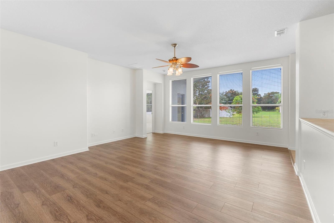
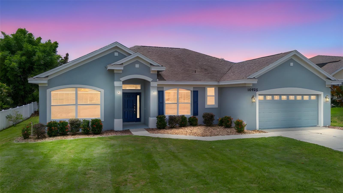
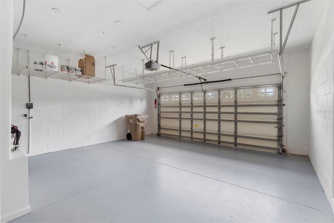
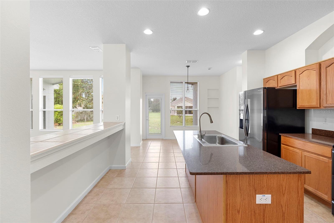
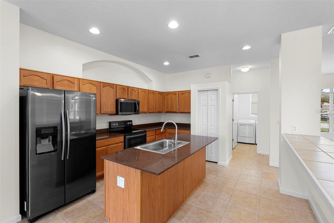
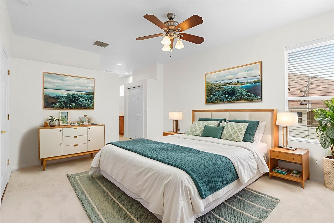
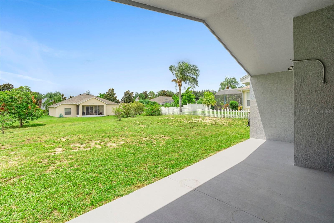
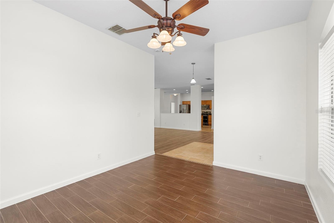
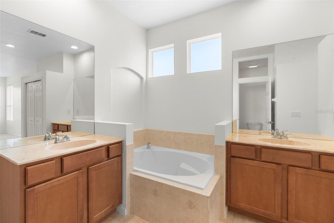
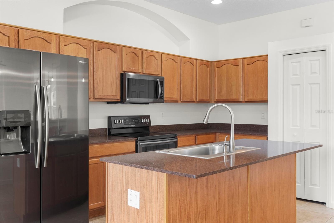
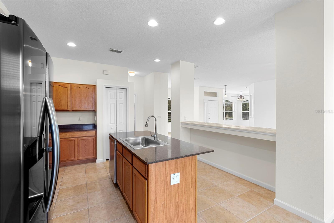
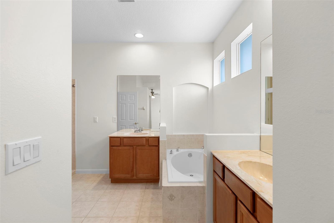
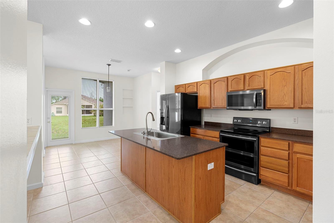
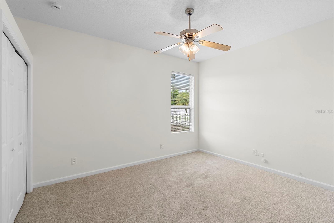
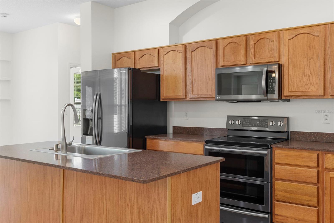
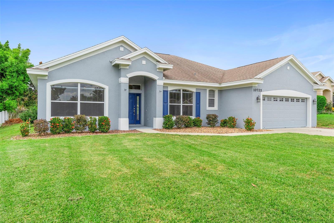
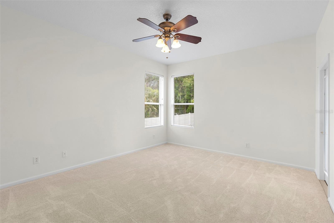
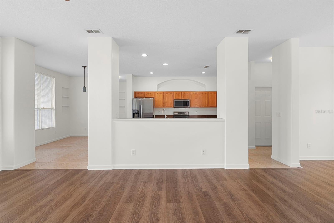
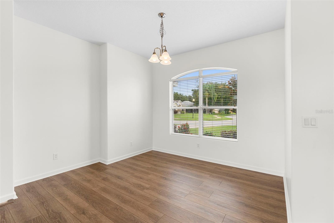
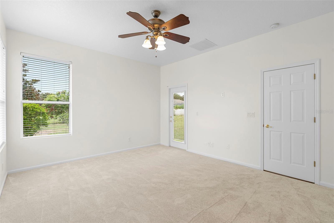
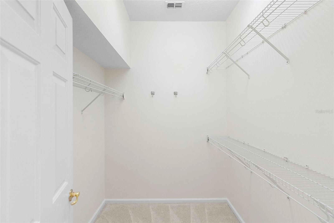
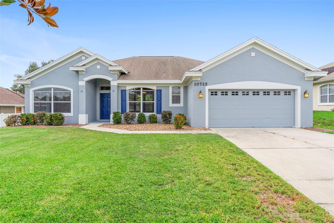
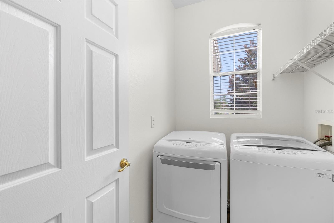
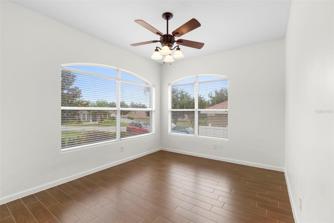
Active
10725 VIA CAPRI LN
$484,000
Features:
Property Details
Remarks
One or more photo(s) has been virtually staged. 3.375 interest rate is assumable!!!! This spacious 3-bedroom, 2-bath home offers 1,976 sq. ft. of open-concept living, filled with natural light, high ceilings, and updates throughout. The freshly painted interior and exterior (2025) set the tone for a move-in ready experience. Inside, you’ll find new luxury vinyl plank flooring in the dining and family rooms, brand new carpet in all bedrooms, and existing ceramic tile in the living areas and bathrooms. The kitchen features a double oven with convection and air-fry options, ample counter space, a large island with a deep farmhouse sink, and a breakfast bar for casual dining or entertaining. The split floor plan includes a spacious primary suite with a soaking tub, dual sinks, and a large walk-in closet. Additional highlights include a versatile office/den, newer washer, dryer, and refrigerator, plus key system updates: water heater (2021), A/C including a new cement pad with hurricane straps (2021), and a newer roof (2017). The garage features overhead storage racks and the walls and flooring have been freshly painted. Set on over a 1/4 acre lot in a community that offers a playground and private fishing pier on Lake Louisa. Just minutes from shopping, dining, theme parks, and the scenic Lake Louisa State Park that offers hiking, biking, kayaking, horseback riding, camping, and more. This home blends comfort, convenience, and Florida outdoor living in a serene community directly across from Lake Louisa.
Financial Considerations
Price:
$484,000
HOA Fee:
360
Tax Amount:
$2516.07
Price per SqFt:
$244.94
Tax Legal Description:
LAKE LOUISA HIGHLANDS PHASE II A & B PB 48 PG 22-24 LOT 94 BEING IN PHASE II-A ORB 2970 PG 1234 ORB 6298 PG 566
Exterior Features
Lot Size:
12485
Lot Features:
Corner Lot, In County, Oversized Lot, Paved
Waterfront:
No
Parking Spaces:
N/A
Parking:
Driveway, Garage Door Opener
Roof:
Built-Up, Shingle
Pool:
No
Pool Features:
N/A
Interior Features
Bedrooms:
3
Bathrooms:
2
Heating:
Central, Heat Pump
Cooling:
Central Air
Appliances:
Convection Oven, Dishwasher, Disposal, Dryer, Electric Water Heater, Microwave, Range, Refrigerator, Washer
Furnished:
No
Floor:
Carpet, Ceramic Tile, Luxury Vinyl
Levels:
One
Additional Features
Property Sub Type:
Single Family Residence
Style:
N/A
Year Built:
2005
Construction Type:
Block, Stucco
Garage Spaces:
Yes
Covered Spaces:
N/A
Direction Faces:
East
Pets Allowed:
No
Special Condition:
None
Additional Features:
Sidewalk
Additional Features 2:
Verify any lease restrictions with HOA.
Map
- Address10725 VIA CAPRI LN
Featured Properties