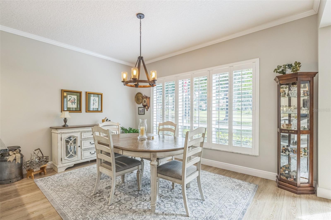
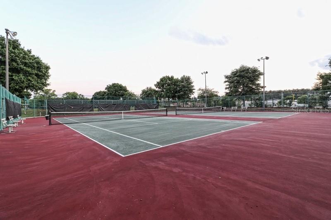
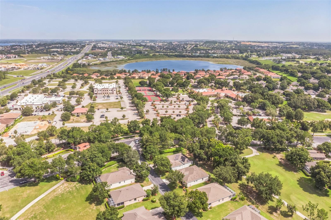
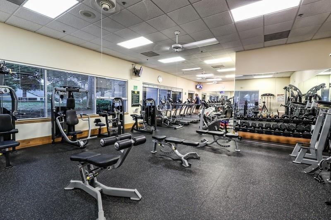
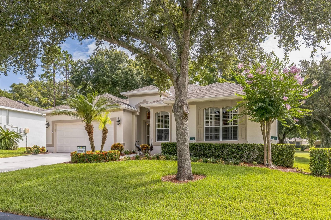
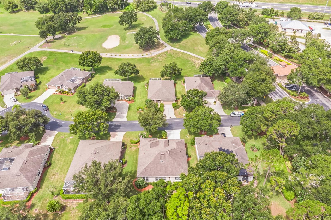
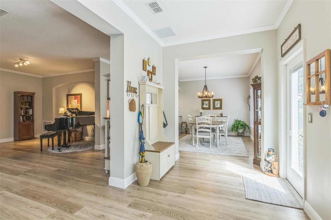
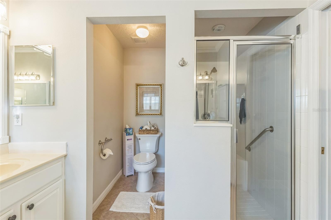
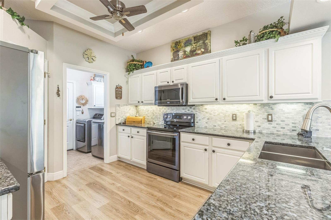

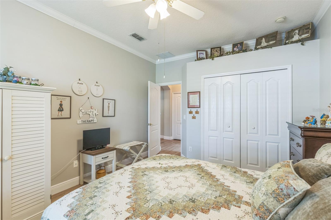
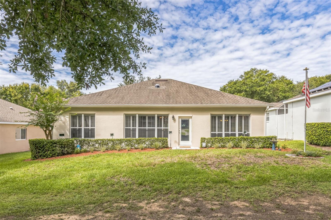
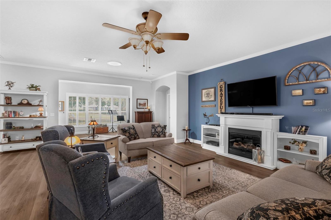
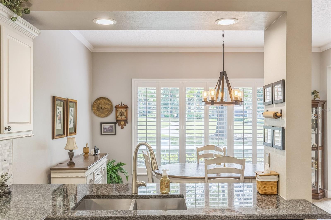
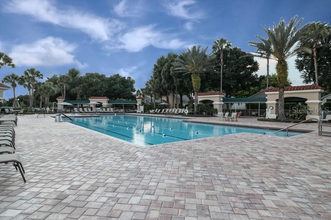
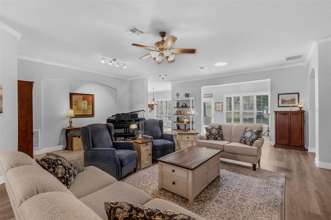
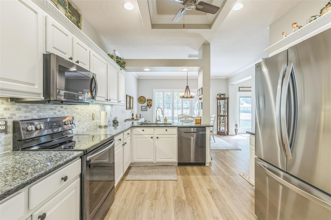
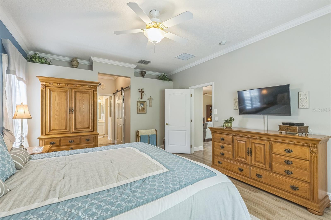
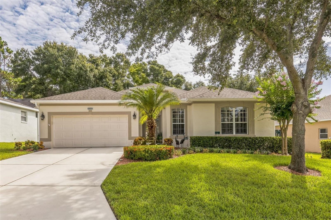
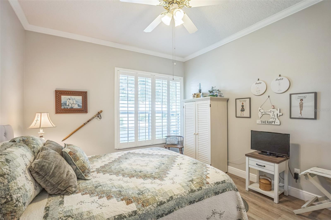
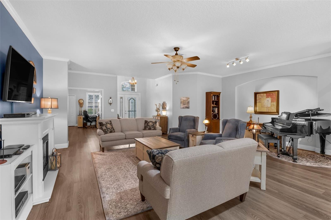
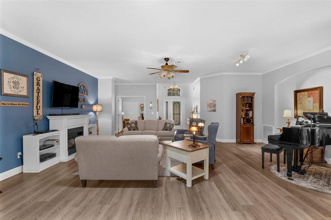
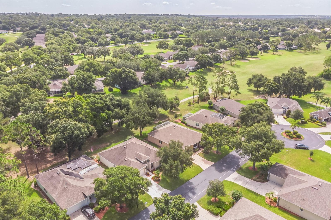
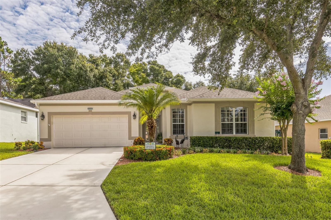
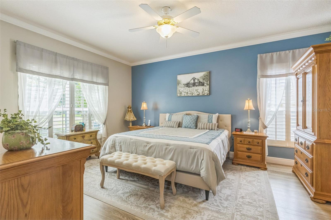
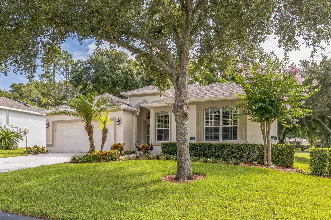
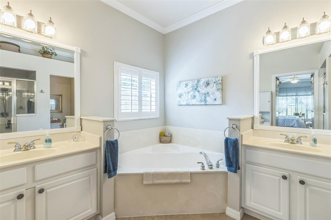
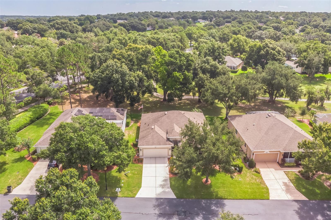
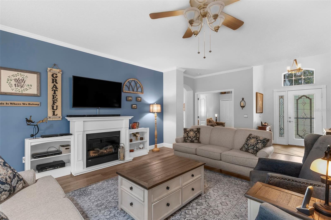
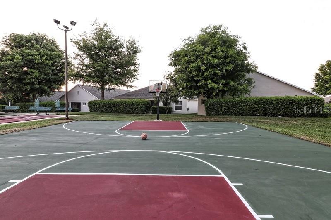
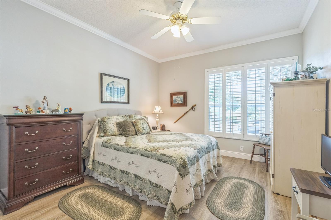

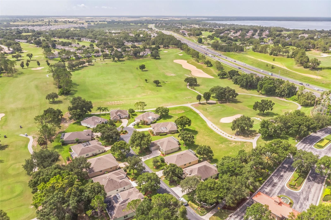
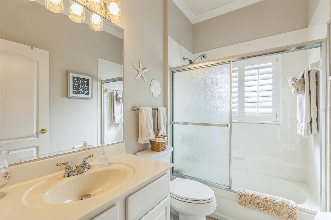
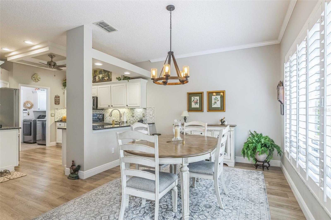
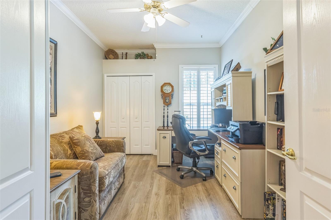
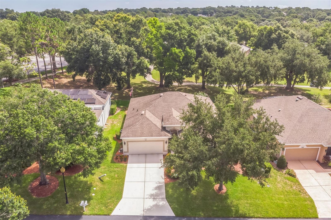
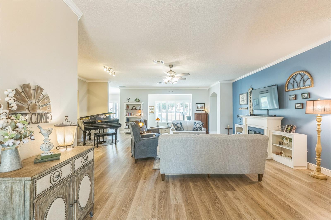
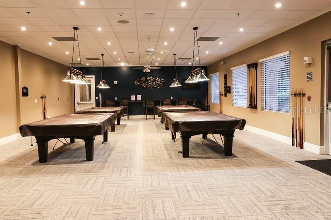
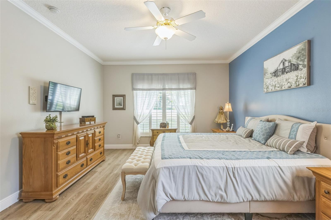
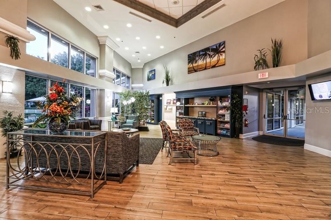
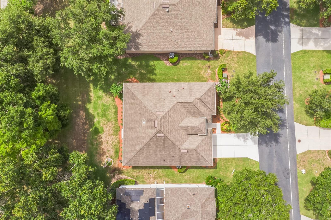
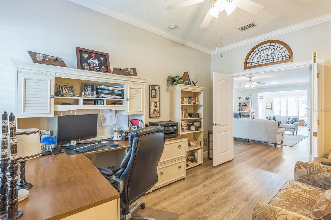
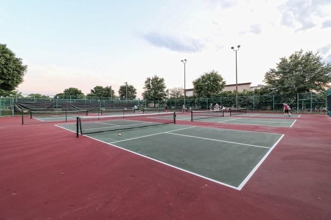
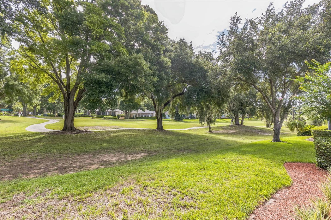
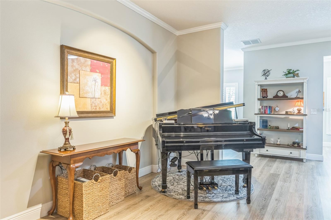
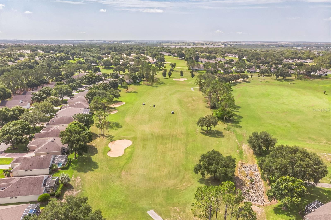
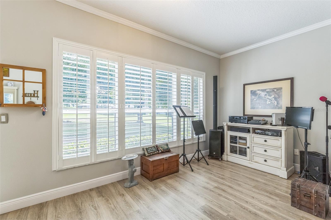
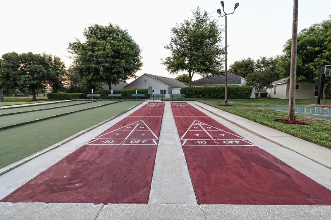
Active
2000 FARMINGTON CT
$455,275
Features:
Property Details
Remarks
This St. James floor plan backing on the 10th tee of the Kings golf course is located on a beautiful cul-de-sac; certainly, a MUST See. This home welcomes guests as they enter through the attractive beveled glass front door into an open tiled foyer. The OPEN and SPLIT floor plan allows lots of space to gather and entertain with plantation shutters throughout. The Living room, dining, bedrooms have crown molding, 5 1/4” baseboards. The Family room has a view of the golf course. The Kitchen includes appliances, tile backsplash, granite countertops, under cabinet lighting, corner double pantry with motion detector lighting, tray ceiling and opens to a spacious dining nook. LVP flooring is throughout with tiled bathrooms and with multi shower heads, garden tub, dual sinks. Bedroom 2 is off the front of the home with a spacious closet and LVP flooring. Bedroom 3, (Office or Den) has a double door entry, closet and LVP flooring. The garage has updated poly flooring, lots of overhead storage, attic with a dropdown ladder. The roof was replaced in 2014, A/C 2022, water heater 2023, windows updated with new screens and ballasts in 2024. The HOA includes exterior painting every 6 years, reclaimed irrigation, exterior lawn service, basic cable and internet, attended main gate, use of all the amenities such as tennis courts, pickleball, basketball, shuffle board, hot tub, spa, pools, dance room, card room, computer room, library, arts and crafts room, fitness center, ballroom and much more.
Financial Considerations
Price:
$455,275
HOA Fee:
226
Tax Amount:
$4775
Price per SqFt:
$204.8
Tax Legal Description:
WEST STRATFORD AT KINGS RIDGE PB 51 PG 96 LOT 2 ORB 5970 PG 1642
Exterior Features
Lot Size:
6500
Lot Features:
Cul-De-Sac, City Limits, Paved, Private
Waterfront:
No
Parking Spaces:
N/A
Parking:
Driveway, Garage Door Opener
Roof:
Shingle
Pool:
No
Pool Features:
N/A
Interior Features
Bedrooms:
3
Bathrooms:
2
Heating:
Central, Electric, Heat Pump, Reverse Cycle
Cooling:
Central Air
Appliances:
Dishwasher, Disposal, Dryer, Electric Water Heater, Exhaust Fan, Microwave, Range, Refrigerator, Washer
Furnished:
No
Floor:
Ceramic Tile, Vinyl
Levels:
One
Additional Features
Property Sub Type:
Single Family Residence
Style:
N/A
Year Built:
2004
Construction Type:
Block, Stucco
Garage Spaces:
Yes
Covered Spaces:
N/A
Direction Faces:
West
Pets Allowed:
Yes
Special Condition:
None
Additional Features:
Rain Gutters, Sprinkler Metered
Additional Features 2:
N/A
Map
- Address2000 FARMINGTON CT
Featured Properties