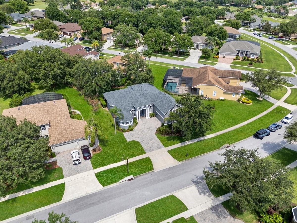
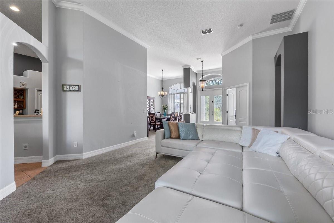
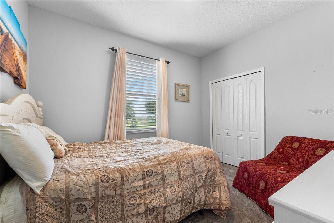
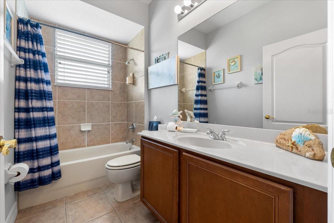
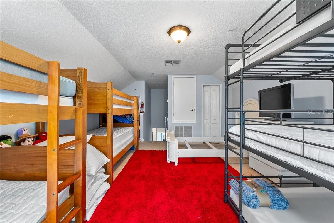
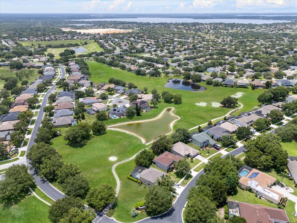
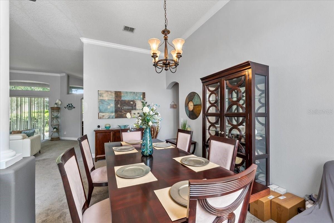
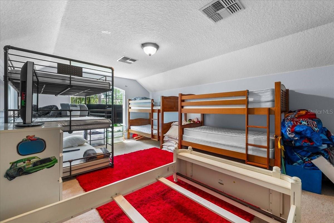
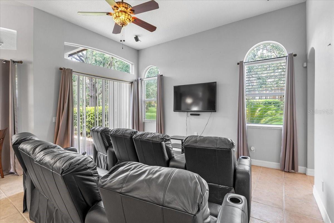
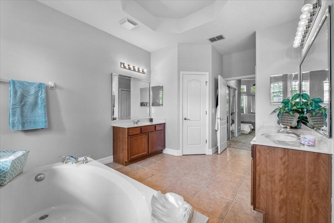
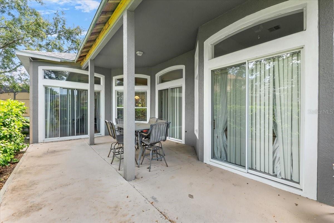
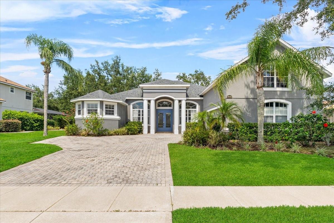
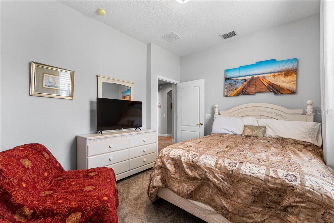
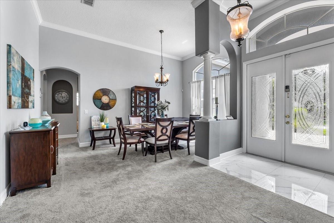
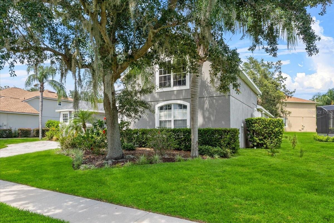
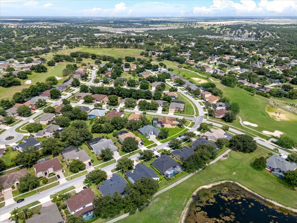
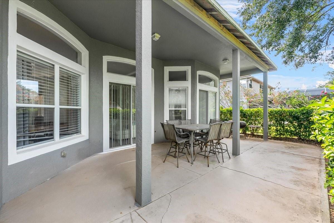
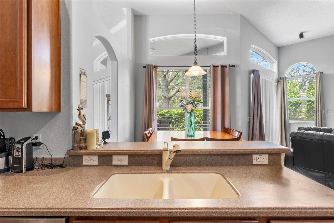
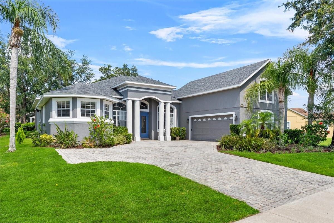
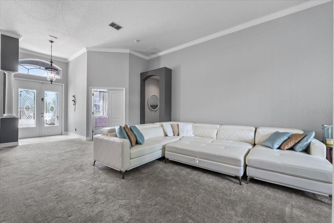
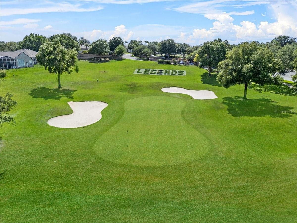
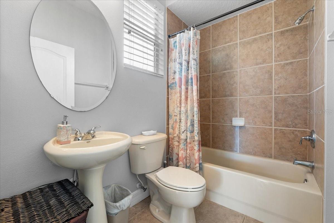
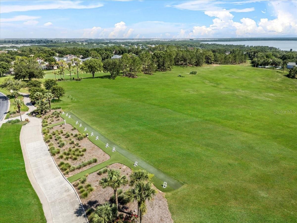
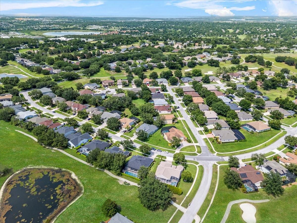
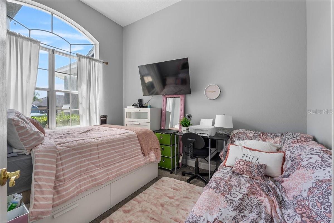
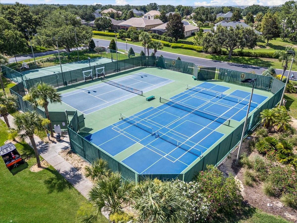
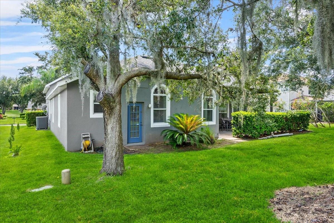
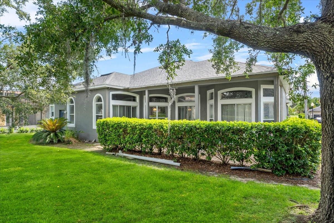
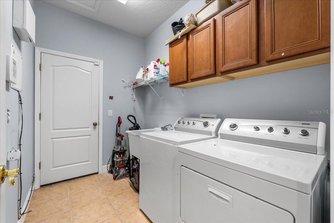
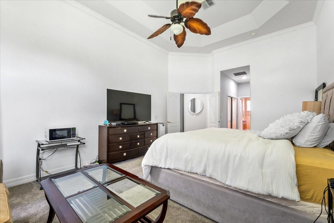
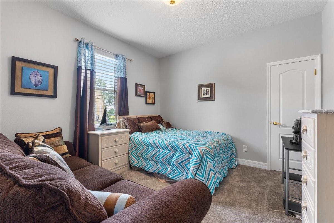
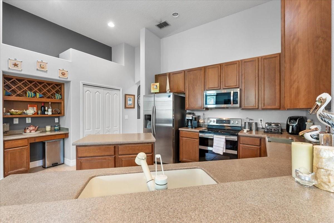
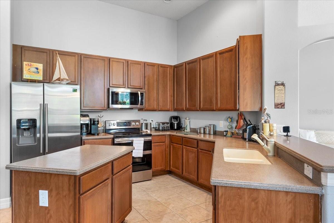
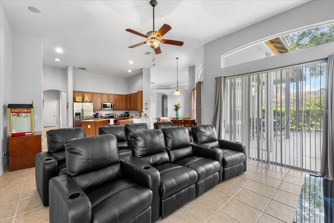
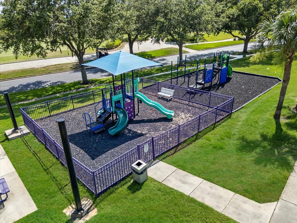
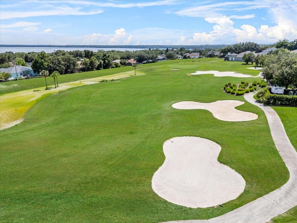
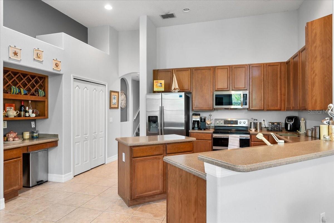
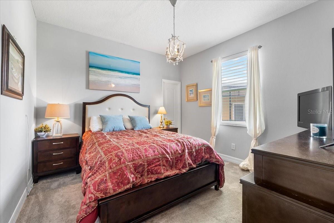
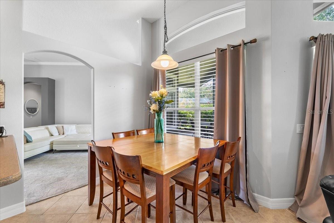
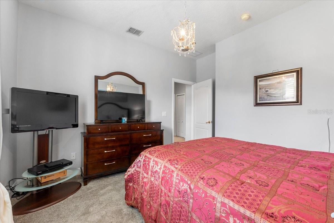
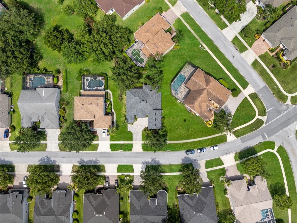
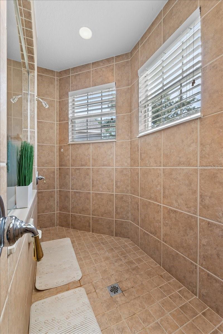
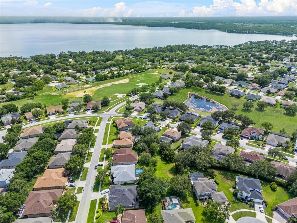
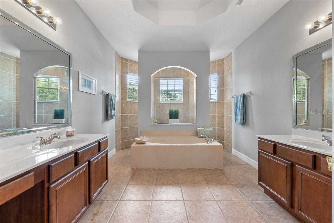
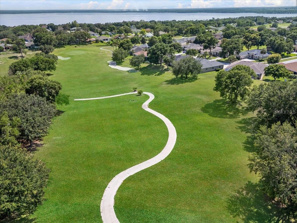
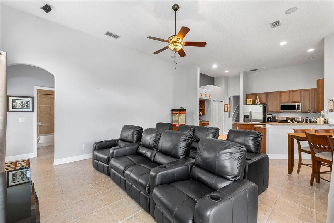
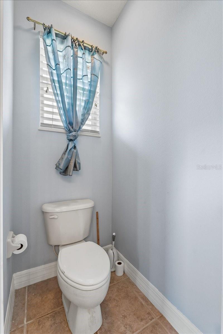
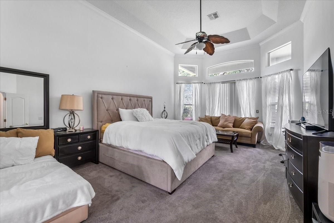
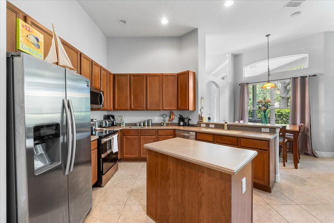
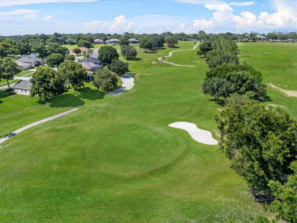
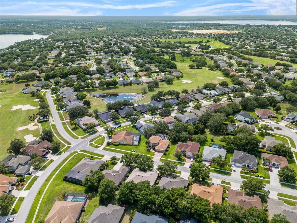
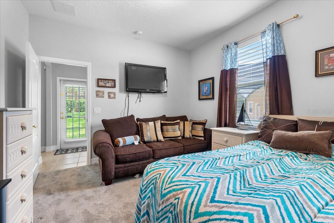
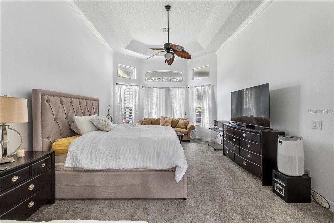
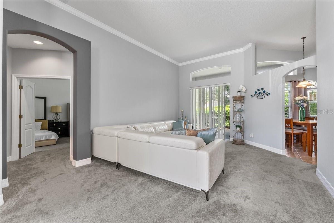
Active
4013 GREYSTONE DR
$585,000
Features:
Property Details
Remarks
Welcome to your dream home in the highly sought-after, gated golf community of Bridgestone at Legends in Clermont! This stunning residence offers an impressive 3,281 sq ft of beautifully designed living space with 5 spacious bedrooms, 3 full bathrooms and an office. From the moment you arrive, you’re greeted by lush landscaping, a paver driveway, and stately columns framing the grand entryway. Step inside to discover a bright, open-concept layout featuring two inviting living areas and a chef-inspired kitchen with ample counter space—ideal for entertaining or hosting family gatherings. One bedroom and bathroom act as a guest suite in the back of the home with private access. The upstairs bedroom has multiple possibilities if not needed as a bedroom. Could easily be a media room, office space, home gym, or play room The private office provides a quiet retreat for working from home, while the luxurious primary suite offers a true escape with a spa-like bathroom featuring dual showers, a relaxing garden tub, and dual vanities. Upgrades include newer A/C systems and roof, offering peace of mind for years to come. Enjoy resort-style living with access to top-tier community amenities: Golf course, tennis, bocce, pickleball, a stunning pool and spa, clubhouse, fitness center with group classes, walking and biking trails, and 24/7 manned security gate. Conveniently located just minutes from Orlando’s attractions, shopping, and dining—this home truly has it all. Don’t miss your chance to live in one of Clermont’s most sought after communities—schedule your private tour today!
Financial Considerations
Price:
$585,000
HOA Fee:
275
Tax Amount:
$7656
Price per SqFt:
$178.3
Tax Legal Description:
CLERMONT BRIDGESTONE AT LEGENDS SUB LOT 9 PB 44 PGS 77-78 ORB 3794 PG 2162
Exterior Features
Lot Size:
10356
Lot Features:
N/A
Waterfront:
No
Parking Spaces:
N/A
Parking:
Driveway, Garage Faces Side, Oversized
Roof:
Shingle
Pool:
No
Pool Features:
N/A
Interior Features
Bedrooms:
4
Bathrooms:
3
Heating:
Central
Cooling:
Central Air
Appliances:
Dishwasher, Disposal, Electric Water Heater, Exhaust Fan, Microwave, Range, Refrigerator
Furnished:
No
Floor:
Carpet, Ceramic Tile
Levels:
Two
Additional Features
Property Sub Type:
Single Family Residence
Style:
N/A
Year Built:
2003
Construction Type:
Block, Stucco
Garage Spaces:
Yes
Covered Spaces:
N/A
Direction Faces:
Northwest
Pets Allowed:
No
Special Condition:
None
Additional Features:
Sidewalk, Sliding Doors, Storage
Additional Features 2:
Check with HOA for any Lease Restrictions, if any
Map
- Address4013 GREYSTONE DR
Featured Properties