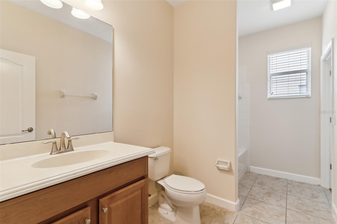
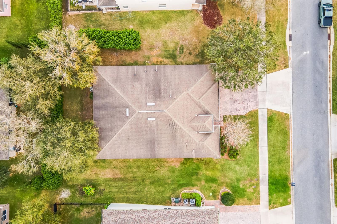
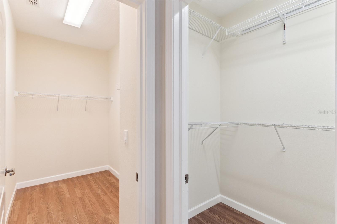
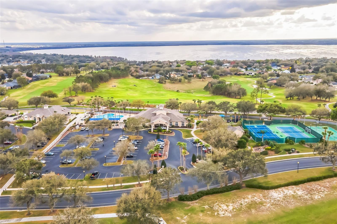
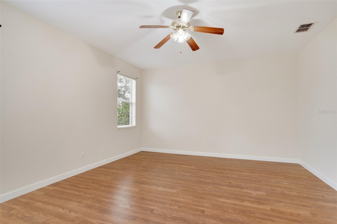
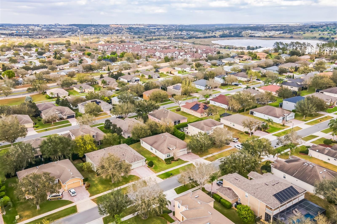
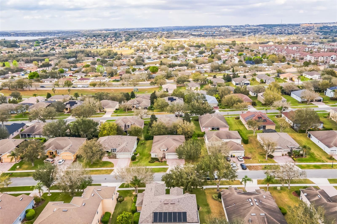
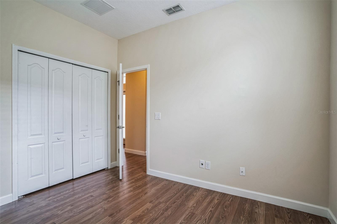
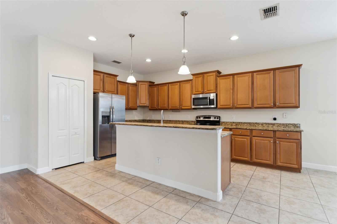
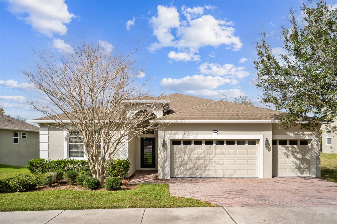
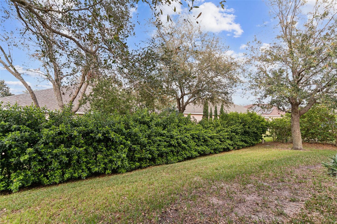
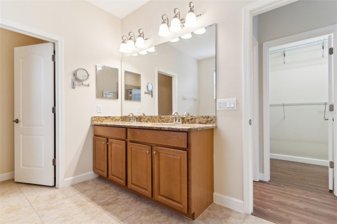
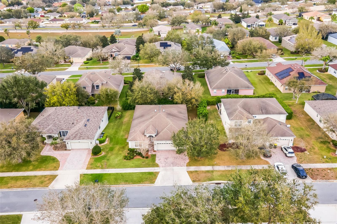
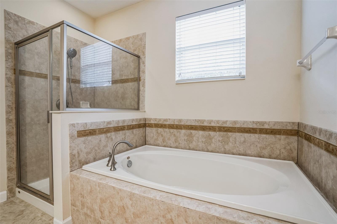
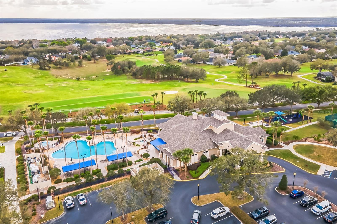
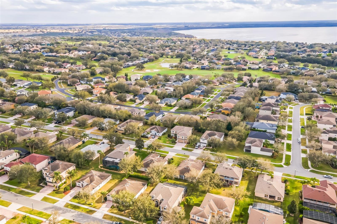
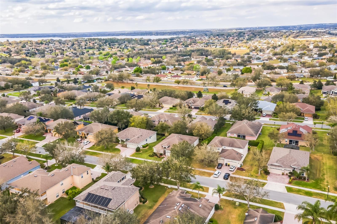
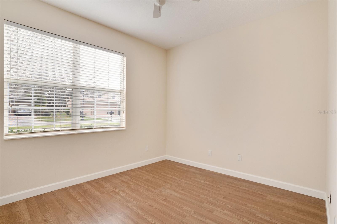
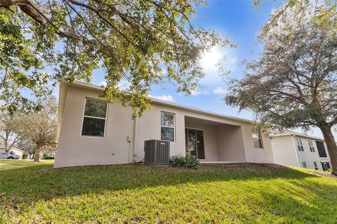
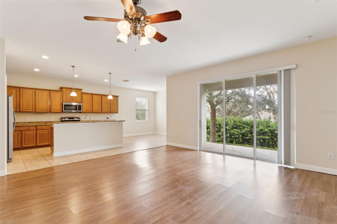
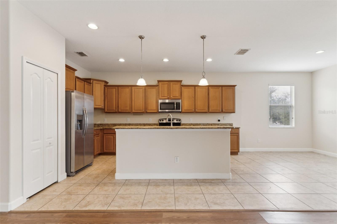
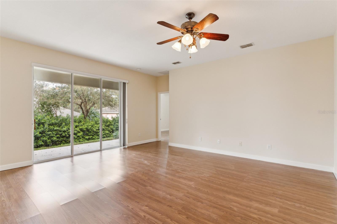
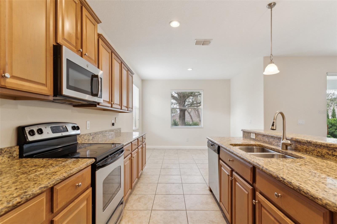
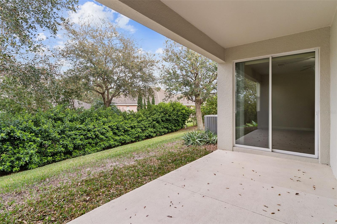
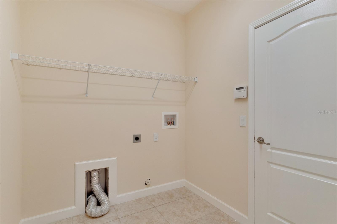
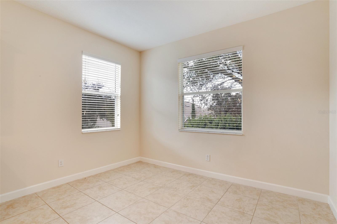
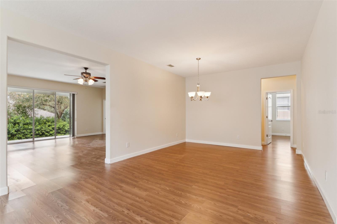
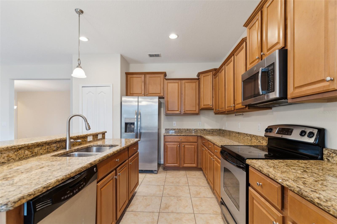
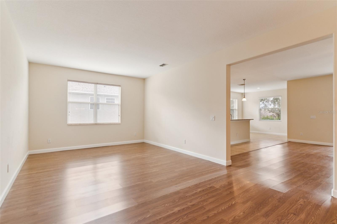
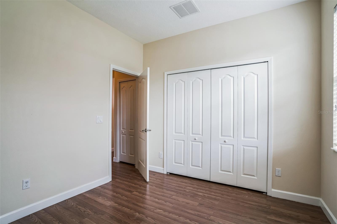
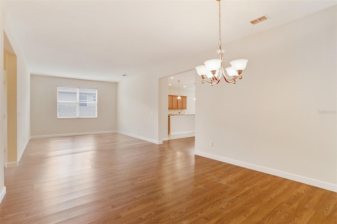
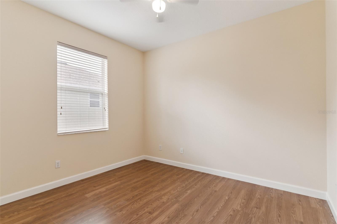
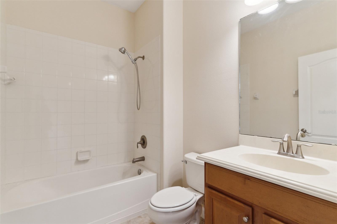
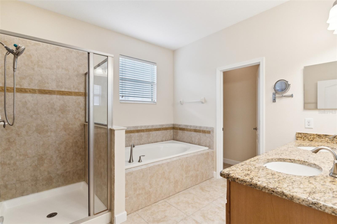
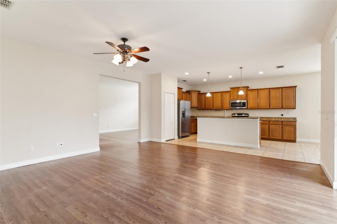
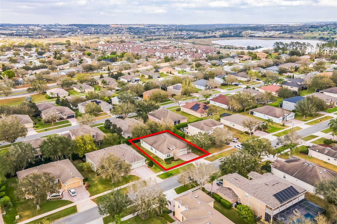
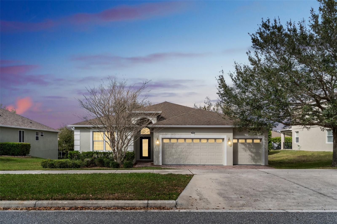
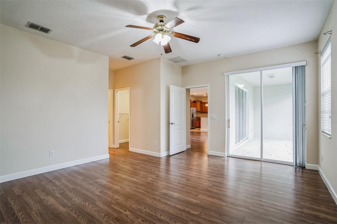
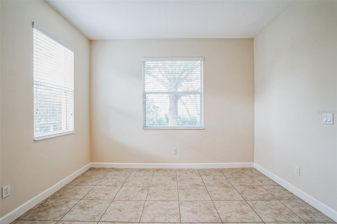
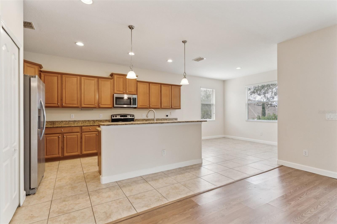
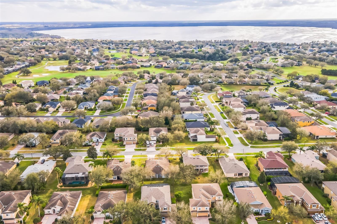
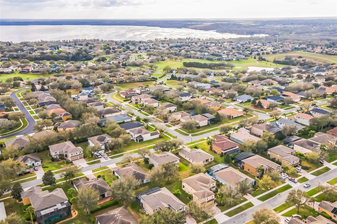
Active
1086 HARMONY LN
$475,000
Features:
Property Details
Remarks
Located in the highly desirable Legends Nottingham within Legends Golf & Country Club, this stunning 4-bedroom, 3-bathroom home offers an exceptional blend of elegance, comfort, and convenience. Situated in a gated and guarded community with 24/7 security, this home has been thoughtfully updated with brand-new flooring, creating a fresh and inviting atmosphere. The spacious open floor plan is designed for effortless living, featuring a full kitchen with granite countertops, ample cabinet and counter space, and a breakfast nook that overlooks the private backyard and patio, providing the perfect spot to relax in serenity. The formal dining room adds a touch of sophistication, while the light-filled living spaces offer seamless flow for gatherings and everyday living. Residents of Legends Golf & Country Club enjoy high-speed internet and basic cable included in the HOA, along with an array of lavish amenities, including a fitness center, community pool and spa, sauna, tennis courts, basketball courts, and a 10,000+ sq. ft. clubhouse. The community also features the Lloyd Clifton 18-hole golf course, a golf pro shop, and an on-site grille and tavern, offering a resort-style living experience. Conveniently located near Hwy 27, Hwy 50, and the Florida Turnpike, this home provides easy access to top-rated schools, shopping, dining, and entertainment, with Disney just 25 minutes away. Don’t miss this incredible opportunity to own a home in one of the area's most sought-after communities—schedule your private showing today!
Financial Considerations
Price:
$475,000
HOA Fee:
275
Tax Amount:
$7201.59
Price per SqFt:
$183.61
Tax Legal Description:
CLERMONT, NOTTINGHAM AT LEGENDS SUB LOT 145 BEING IN 05-23-26 PB 57 PGS 5-9 ORB 3916 PG 650
Exterior Features
Lot Size:
10306
Lot Features:
N/A
Waterfront:
No
Parking Spaces:
N/A
Parking:
Garage Door Opener
Roof:
Shingle
Pool:
No
Pool Features:
N/A
Interior Features
Bedrooms:
4
Bathrooms:
3
Heating:
Central
Cooling:
Central Air
Appliances:
Convection Oven, Microwave, Refrigerator
Furnished:
No
Floor:
Ceramic Tile, Vinyl
Levels:
One
Additional Features
Property Sub Type:
Single Family Residence
Style:
N/A
Year Built:
2010
Construction Type:
Brick, Stucco
Garage Spaces:
Yes
Covered Spaces:
N/A
Direction Faces:
Northeast
Pets Allowed:
Yes
Special Condition:
None
Additional Features:
Rain Gutters, Sliding Doors
Additional Features 2:
N/A
Map
- Address1086 HARMONY LN
Featured Properties