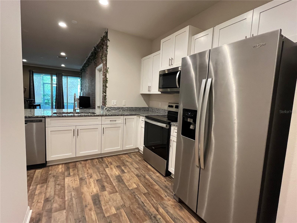
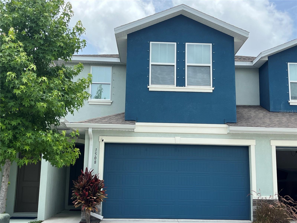
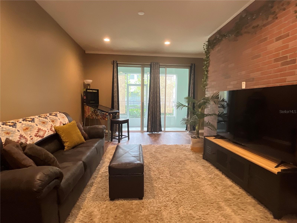
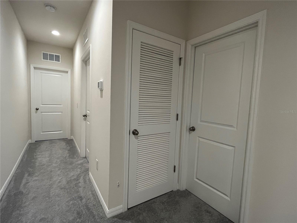
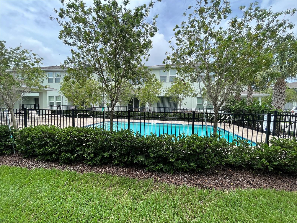
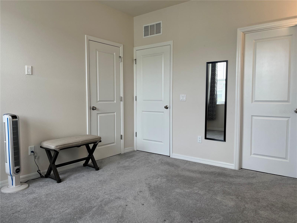
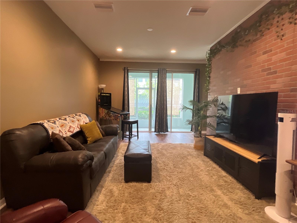
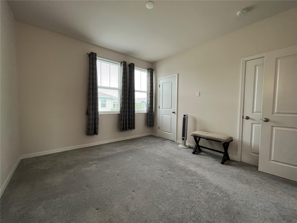
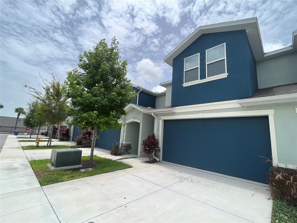
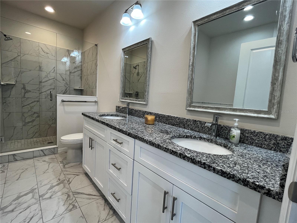
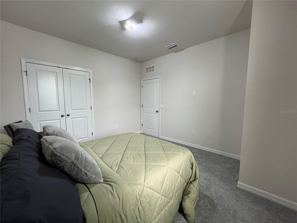
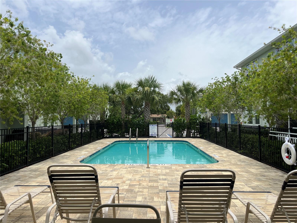
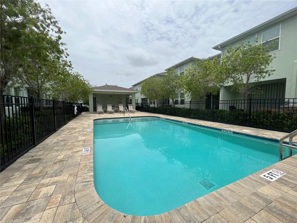
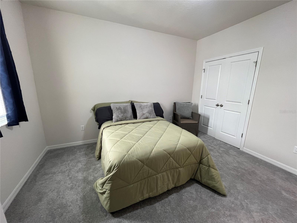
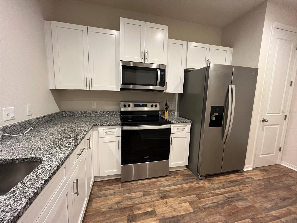
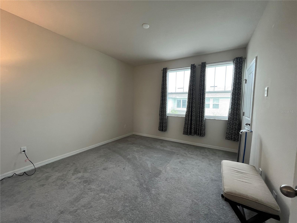
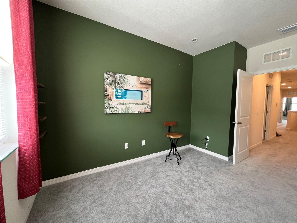
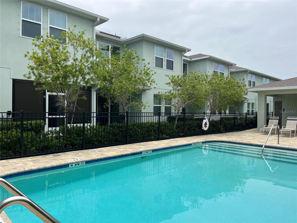
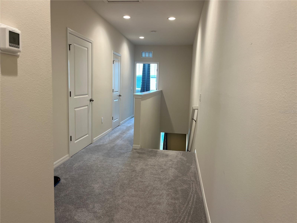
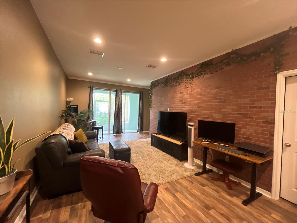
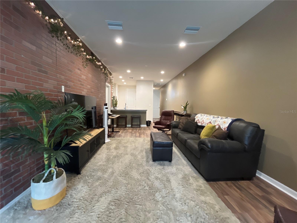
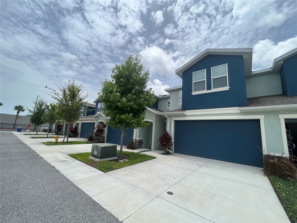
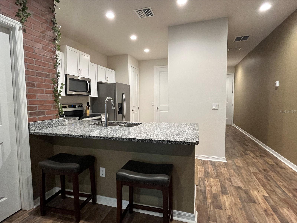
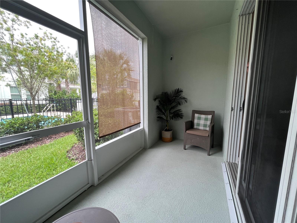
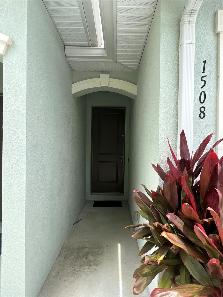
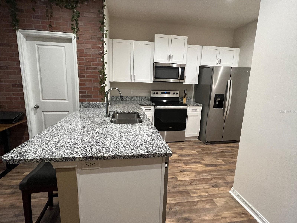
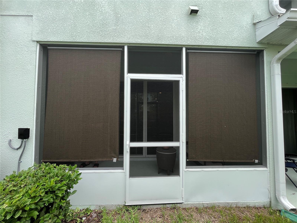
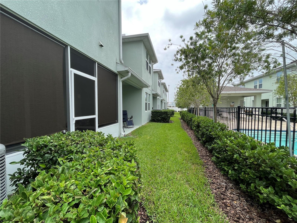
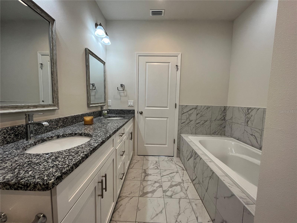
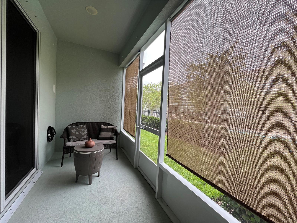
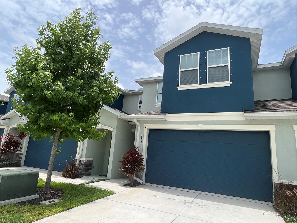
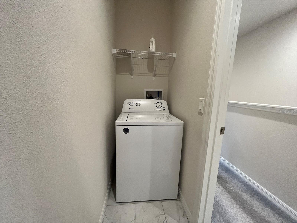
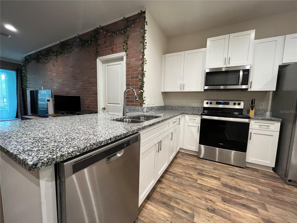
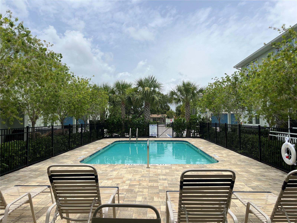
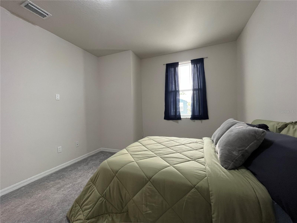
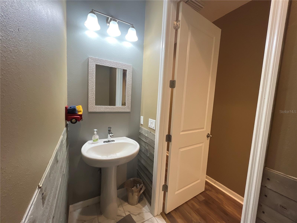
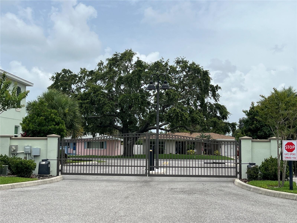
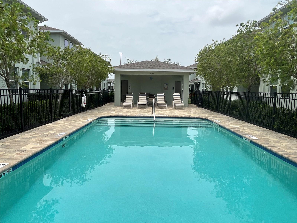
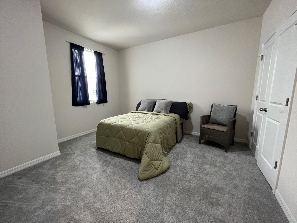
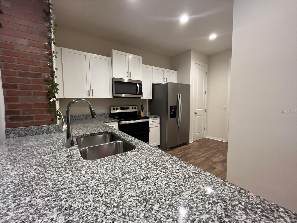
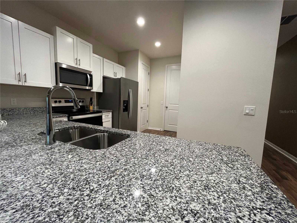
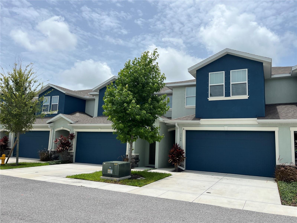
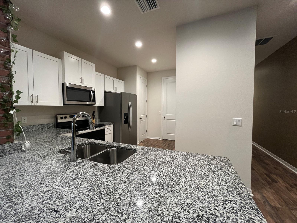
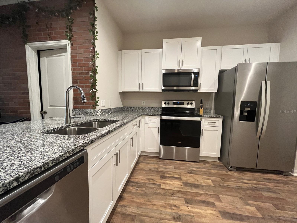
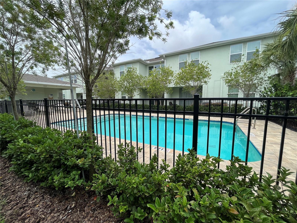
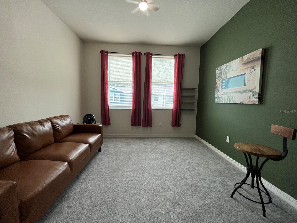
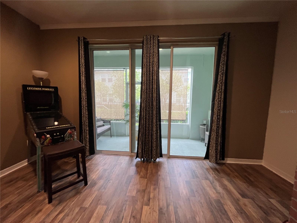
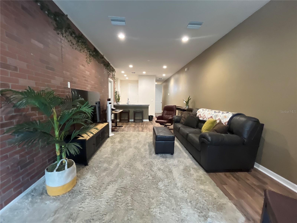
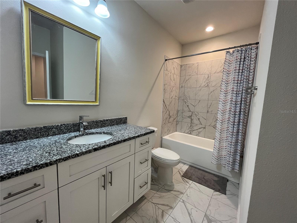
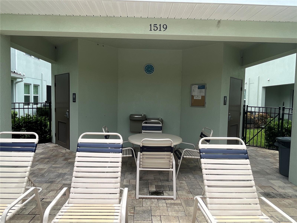
Sold
1508 FIGLEAF LN
$416,000
Features:
Property Details
Remarks
Welcome Home to the heart of Clearwater. This charming two-story townhome with 3 large bedrooms, 2.5 bathrooms and a two-car garage in a prime location, offers both comfort and style! This home overlooks the community pool, creating a relaxing retreat right outside your door. The main level highlights include open-concept living as you step onto the spacious main floor, featuring high-volume ceilings that create an open atmosphere. The kitchen features bright white raised shaker-style cabinetry, stainless steel appliances, pantry, granite countertops and a breakfast bar. The large living room with luxury vinyl plank flooring is ideal for entertaining and includes 2 generously-sized sliding glass door panes that lead to a covered lanai overlooking the pool. A half bath and a large under-stair storage area complete the functionality of the main floor. Head upstairs to your primary suite, located at the rear of the home. This serene owner’s retreat features high ceilings, a private view of the pool, and 2 walk-in closets. The en-suite bath boasts dual sinks, granite countertops, an extra-large soaking tub with separate glass-enclosed walk-in shower. The front-facing second bedroom includes a large wall closet and has easy access to the second full bathroom with a tub-shower combo and extra storage via a large linen closet. The 3rd bedroom features large windows and a nice sized closet. A convenient laundry closet with a washer, dryer, and shelving, is located upstairs, along with an additional linen closet in the hallway. Additional features include Porcelain tile floors in all 3 bathrooms. This home has an incredible amount of storage with ample cabinetry, pantry space, and closets on both levels. This home is ideally located a short drive to top-rated beaches. Steps away from Labelle shopping plaza, where you will enjoy shopping, dining, fitness centers, nail salons and more. Easy access to Tampa. The community itself offers a peaceful ambiance. Fresh, stylish, and waiting for its next owners. This townhome has super low HOA and is not located in a flood zone. No flood insurance required. This home is the perfect blend of convenience, comfort, and charm.
Financial Considerations
Price:
$416,000
HOA Fee:
235
Tax Amount:
$4719
Price per SqFt:
$220.26
Tax Legal Description:
SANTORINI TRACE LOT 25
Exterior Features
Lot Size:
1716
Lot Features:
N/A
Waterfront:
No
Parking Spaces:
N/A
Parking:
Driveway
Roof:
Shingle
Pool:
No
Pool Features:
In Ground
Interior Features
Bedrooms:
3
Bathrooms:
3
Heating:
Central
Cooling:
Central Air, Attic Fan
Appliances:
Dishwasher, Disposal, Dryer, Electric Water Heater, Microwave, Range, Refrigerator, Washer
Furnished:
No
Floor:
Carpet, Luxury Vinyl
Levels:
Two
Additional Features
Property Sub Type:
Townhouse
Style:
N/A
Year Built:
2021
Construction Type:
Block, Stucco, Frame
Garage Spaces:
Yes
Covered Spaces:
N/A
Direction Faces:
East
Pets Allowed:
Yes
Special Condition:
None
Additional Features:
Hurricane Shutters, Rain Gutters, Sidewalk, Sliding Doors
Additional Features 2:
There is a one-time capitalization contribution of $300 and a one-time post-closing owner set up fee of $150. $235 a month thereafter. No Association Approval required. Please confirm with HOA.
Map
- Address1508 FIGLEAF LN
Featured Properties