




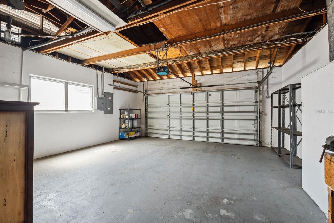



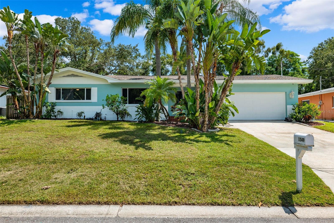


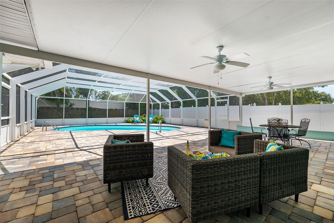

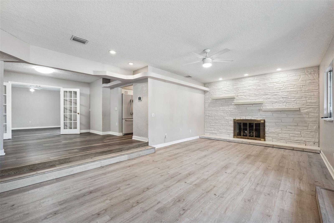




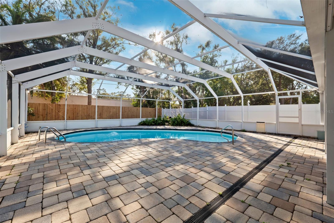









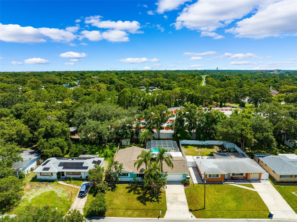


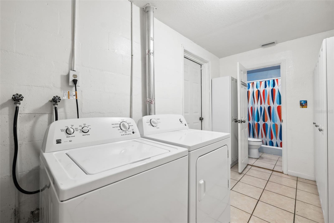
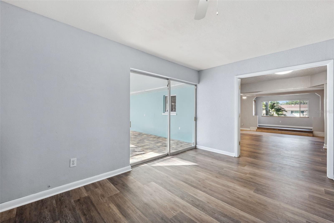

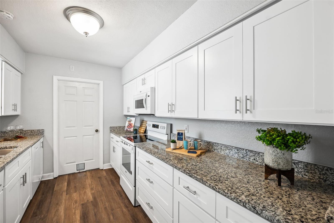

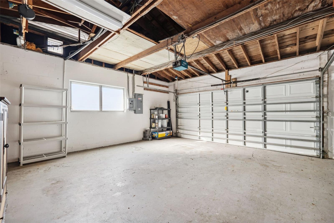

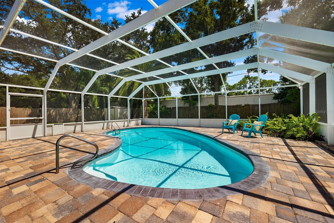
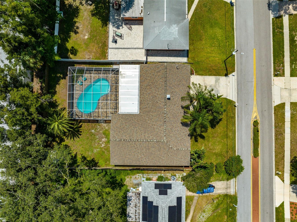

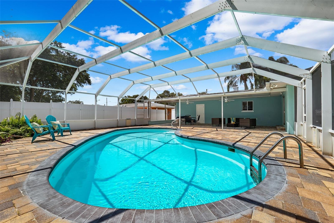





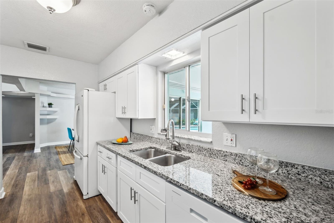
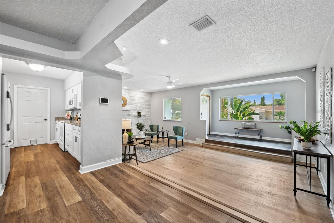

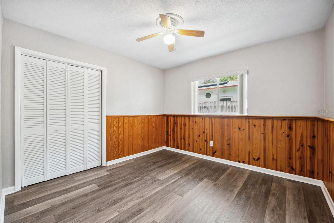


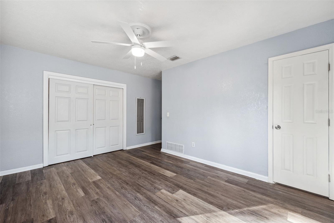
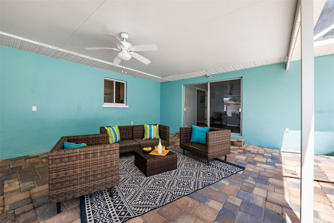
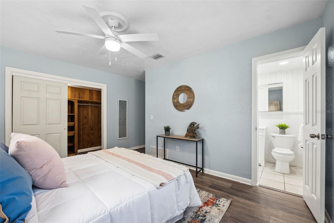

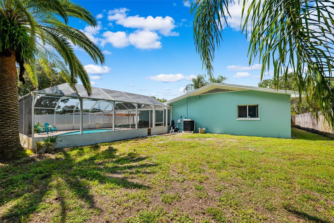



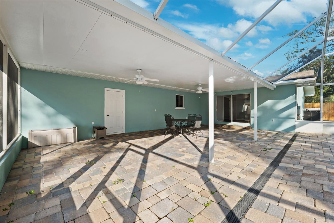


















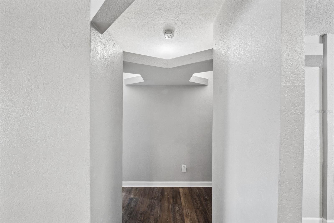


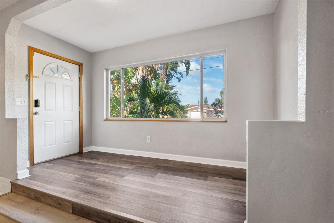

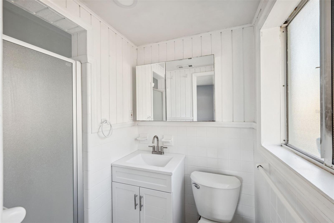







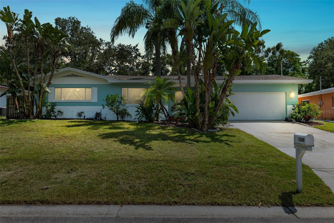


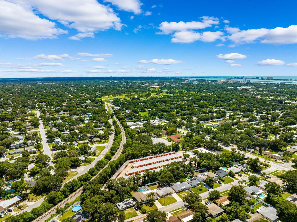



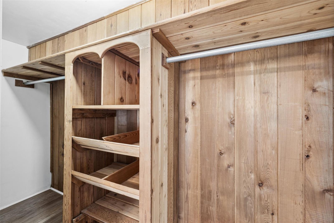













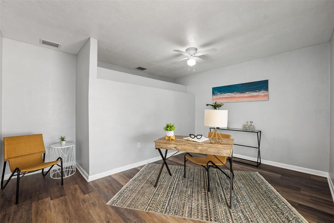


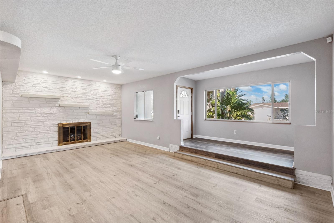



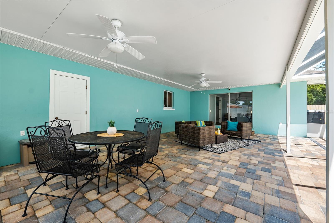
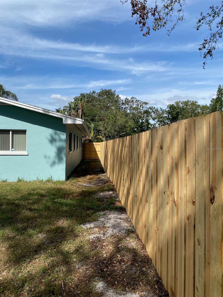




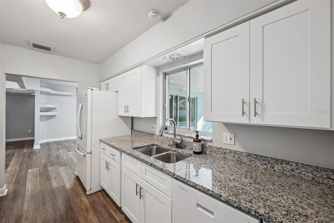

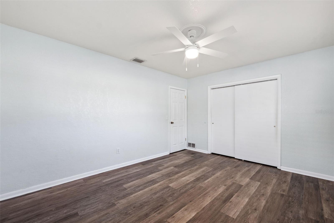


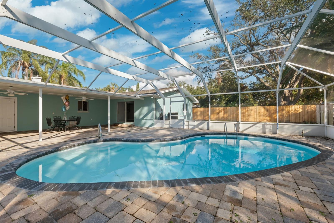


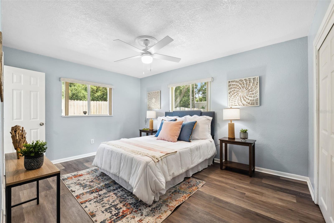
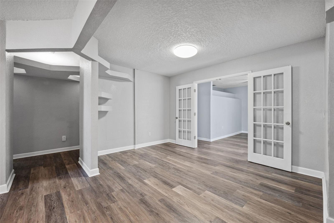
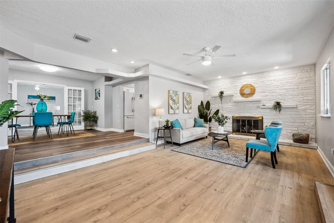


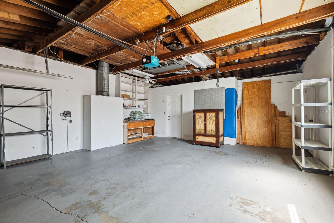





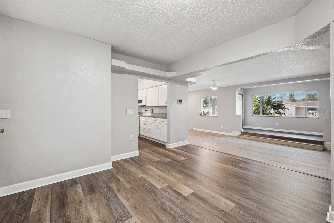
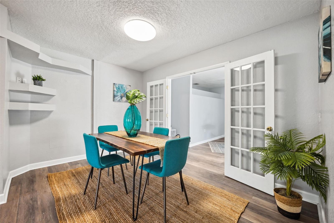



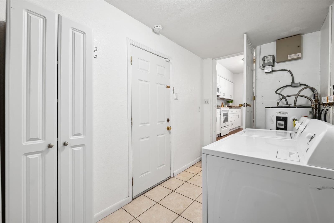



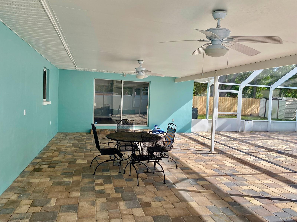

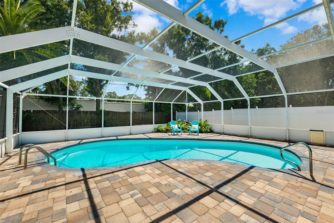








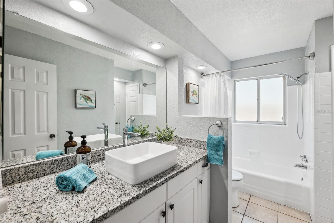






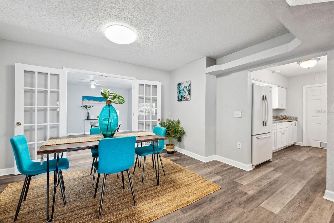
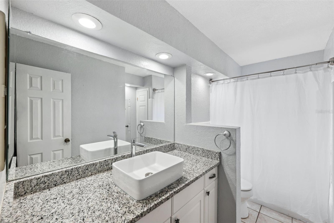



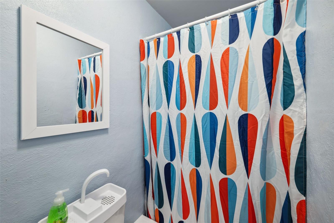












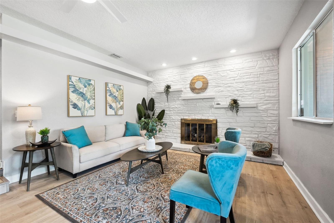




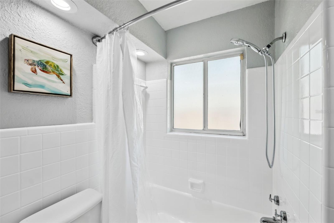
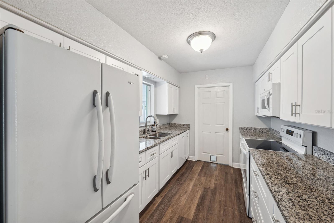







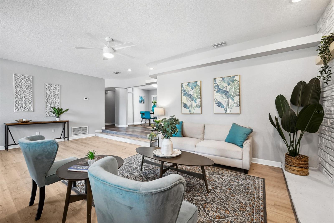








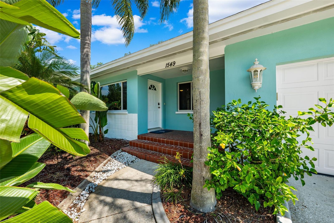

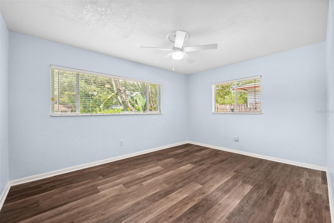
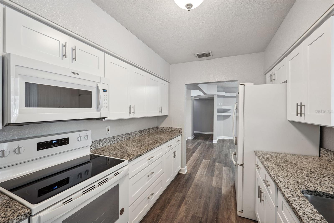



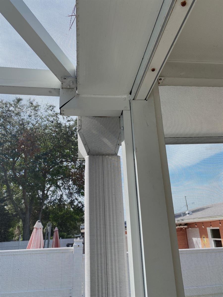





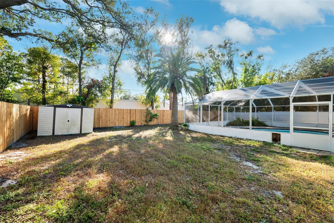
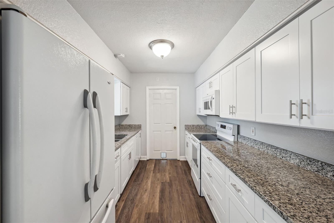

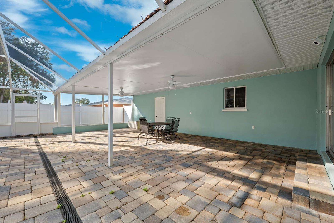









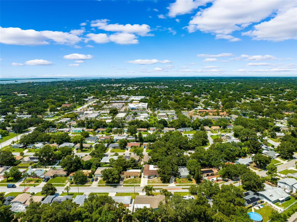











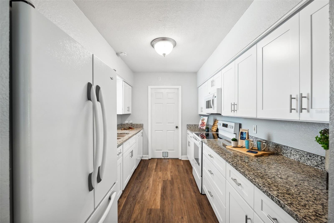











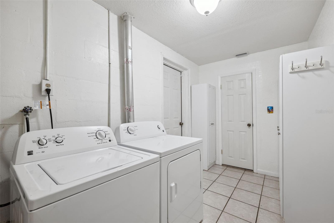
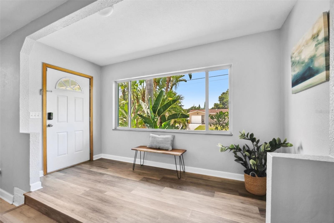













Active
1549 LINWOOD DR
$499,999
Features:
Property Details
Remarks
The new school year is right around the corner! Don't miss out on this beautiful home offering offers a spacious 1800 sq ft with 3-beds, 3-baths and a true bonus room, making living here a breeze! Unique in its architectural design, this wonderful home gives you distinct multi-level areas for all of your living and entertaining needs! The oversized, sunken living room provides the perfect entertaining space, while the designated dining area flows easily to the bonus room and out to the oversized lanai. The beautifully updated kitchen is complete with new cabinets, new modern appliances, new sleek countertops, and a new stylish backsplash! Off the kitchen is the dedicated laundry room leading to the third bath, garage and lanai. The newly resurfaced, HEATED, saltwater pool shines as the centerpiece of the backyard. With the new saltwater system, crawler, heater, and newly screened pool cage, double sized lanai and new six-foot privacy fence, this outdoor space is designed for relaxation and entertaining year-round! A newer roof installed in 2019, fresh interior and exterior paint, and hurricane shutters (plywood) are just a few of the thoughtful touches that make this home move-in ready. The oversized two-car garage, complete with storage space and a workbench area, add even more functionality. Set on nearly a quarter-acre at 52 feet above sea level, this home is safely situated in a NON-FLOOD, NON-EVAC zone. Thoughtful landscaping and features such as super gutters, super downspouts, and double French drain add peace of mind and make maintaining this property a breeze. Nestled in a prime Clearwater location, you are minutes from Clearwater Beach, Dunedin, The Sound & Coachman Park, The Clearwater Country Club and even Crest Lake Dog Park! With our Famous Sports teams, shopping, dining, and entertainment moments away, this home is perfectly positioned for a life of both convenience and leisure. As we say, “Live where others vacation!"
Financial Considerations
Price:
$499,999
HOA Fee:
N/A
Tax Amount:
$7358.53
Price per SqFt:
$282.49
Tax Legal Description:
HIGHLAND ESTATES OF CLEARWATER BLK A, LOT 9 & W 5FT OF LOT 10
Exterior Features
Lot Size:
10036
Lot Features:
Landscaped, Near Golf Course, Oversized Lot, Private, Sidewalk, Paved
Waterfront:
No
Parking Spaces:
N/A
Parking:
Driveway, Garage Door Opener, Ground Level, Guest, Off Street, Oversized
Roof:
Shingle
Pool:
Yes
Pool Features:
Child Safety Fence, Heated, In Ground, Salt Water, Screen Enclosure, Self Cleaning
Interior Features
Bedrooms:
3
Bathrooms:
3
Heating:
Electric
Cooling:
Central Air
Appliances:
Dishwasher, Disposal, Dryer, Electric Water Heater, Range, Refrigerator, Washer
Furnished:
Yes
Floor:
Luxury Vinyl
Levels:
One
Additional Features
Property Sub Type:
Single Family Residence
Style:
N/A
Year Built:
1959
Construction Type:
Block, Stucco
Garage Spaces:
Yes
Covered Spaces:
N/A
Direction Faces:
West
Pets Allowed:
No
Special Condition:
None
Additional Features:
Private Mailbox, Rain Gutters, Sliding Doors, Storage
Additional Features 2:
If leasing is important to Buyer, please research with City of Clearwater
Map
- Address1549 LINWOOD DR
Featured Properties