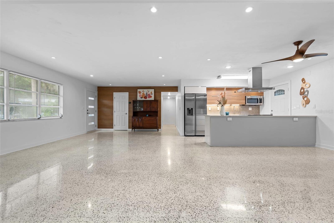
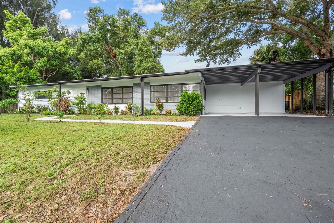
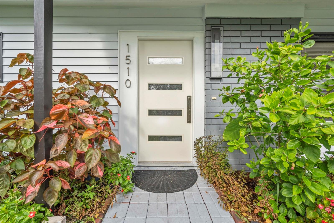
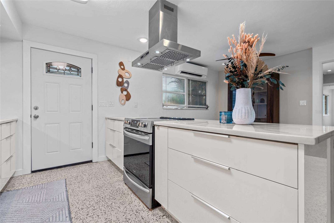
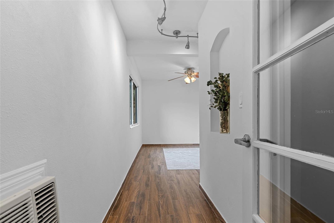
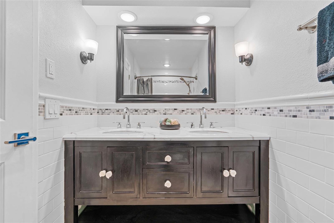
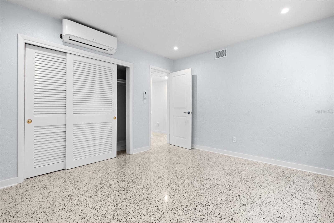
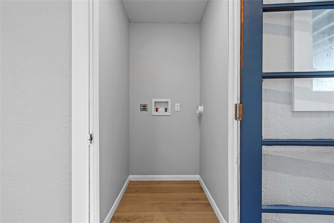
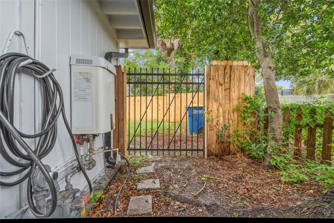
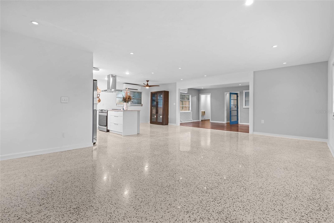
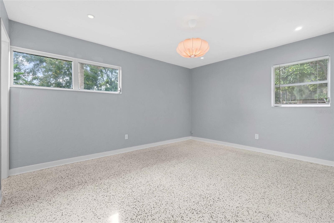
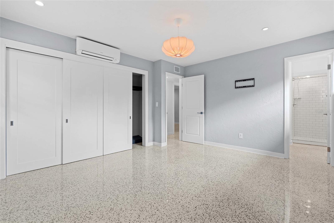
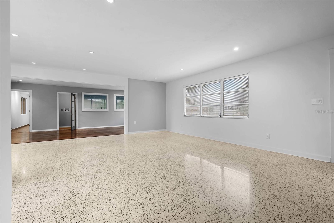
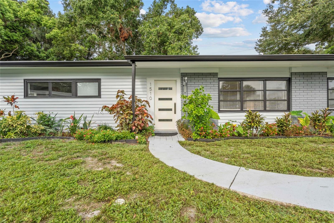
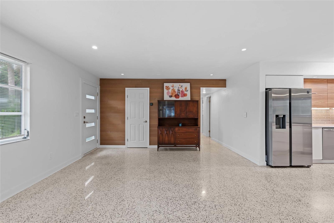
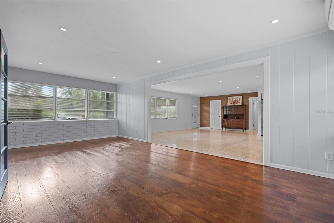
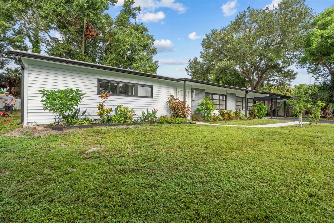
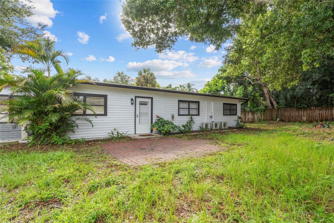
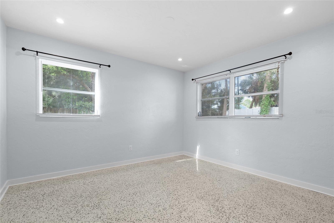
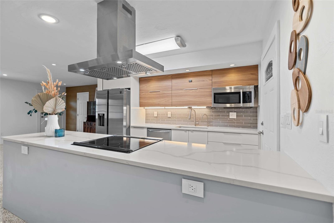
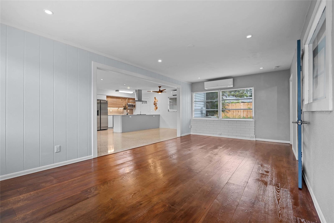
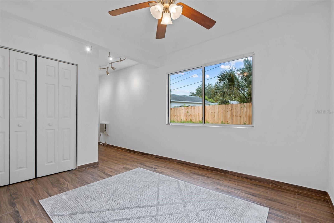
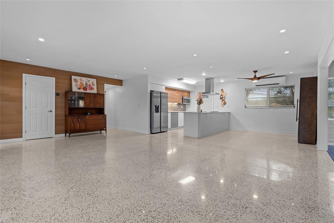
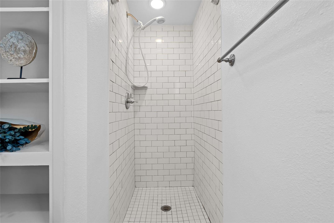
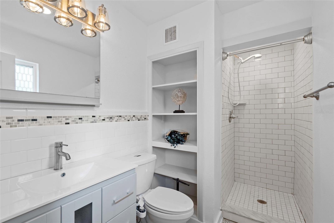
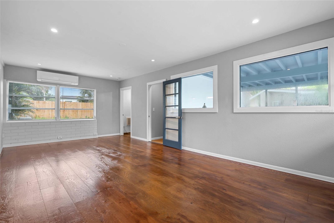
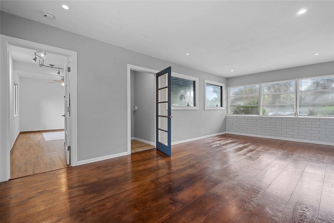
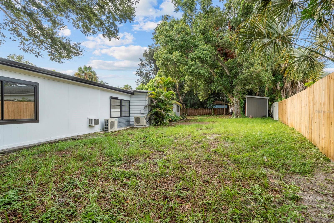
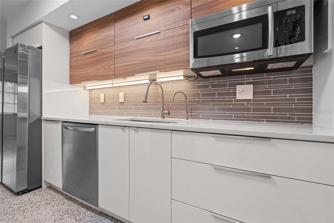
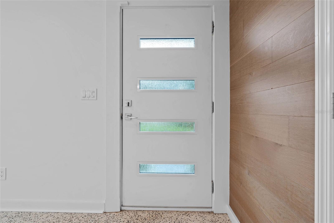
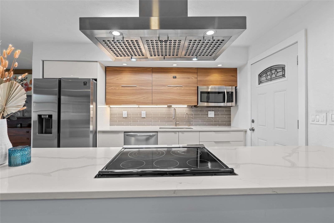
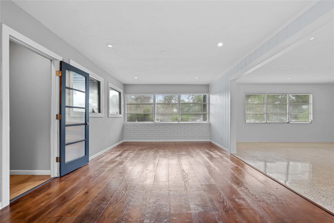
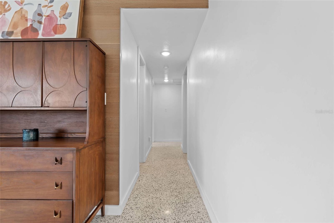
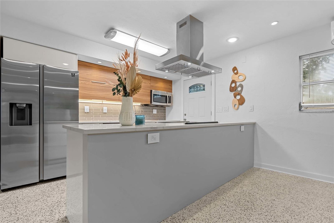
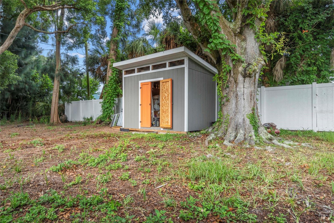
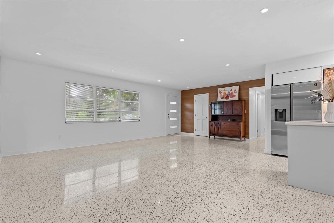
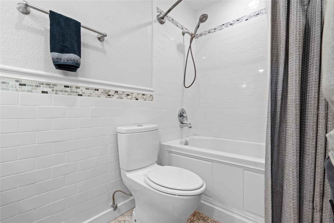
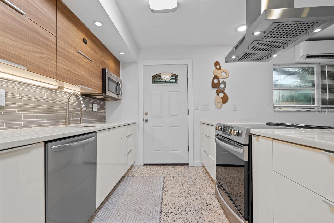
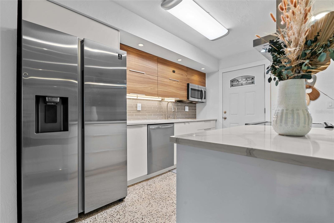
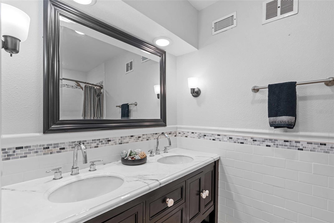
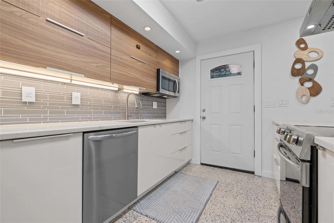
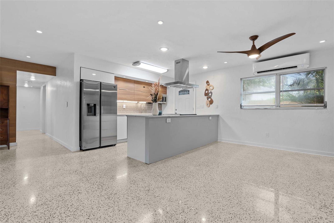
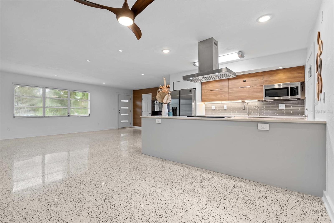
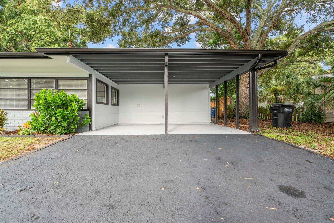
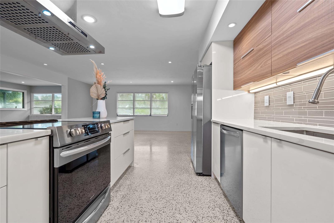
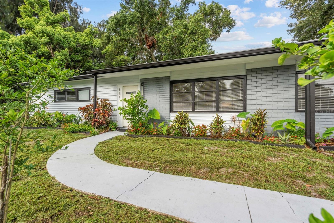
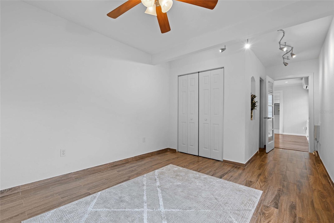
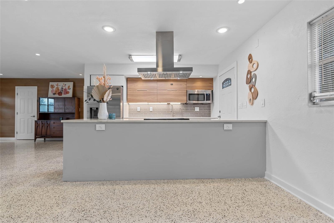
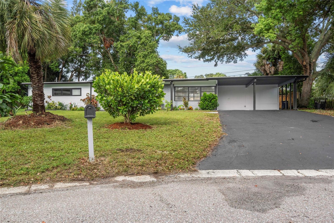
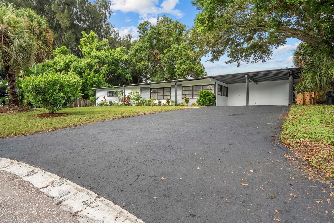
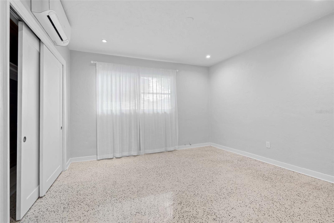
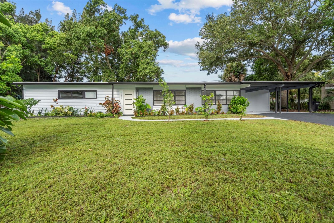
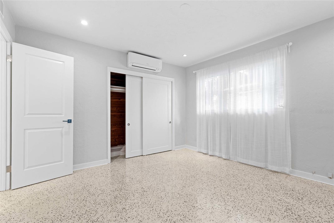
Active
1510 BETTY LANE CT
$585,000
Features:
Property Details
Remarks
Welcome to this impeccably remodeled mid-century gem nestled on a serene cul-de-sac. Boasting 4 bedrooms, 2 baths, and 1,950 square feet of thoughtfully upgraded living space, this home offers both modern comfort and timeless charm. Step inside to discover a spacious interior where every detail has been meticulously curated. Recent upgrades include a new roof for worry-free maintenance, 5 mini-split HVAC units ensuring efficient climate control year-round, and a tankless water heater for endless hot water convenience. Enhanced insulation with cellulose keeps the home cozy and energy-efficient. The heart of the home, the kitchen, has been completely remodeled to feature sleek cabinetry, quartz countertops, and stainless steel appliances, making it a chef's delight. Outside, a complete gutter system ensures proper drainage, while the entire home has been freshly painted using premium Sherwin Williams products, showcasing its timeless exterior. In the massive backyard you will find a 12x10 shed provides ample storage space for tools and outdoor gear. Located on a quiet cul-de-sac, this home offers a tranquil retreat with convenient access to amenities and schools nearby. Don't miss your chance to own this turnkey masterpiece where mid-century charm meets contemporary convenience. Schedule your showing today and envision your new beginning in this stunning remodeled residence!
Financial Considerations
Price:
$585,000
HOA Fee:
N/A
Tax Amount:
$3493
Price per SqFt:
$300
Tax Legal Description:
BROOKHILL UNIT 2 BLK D, LOT 5 LESS THAT PART DESC BEG MOST S'LY LOT COR TH N00D14'26'W 66.04FT TH N45D37'58"E 106.88FT TH S61D25'00"E 0.50FT TH S25D35'00"W 160.06FT TO POB
Exterior Features
Lot Size:
12258
Lot Features:
City Limits, In County, Near Public Transit, Paved
Waterfront:
No
Parking Spaces:
N/A
Parking:
Covered, Driveway, Parking Pad
Roof:
Built-Up
Pool:
No
Pool Features:
N/A
Interior Features
Bedrooms:
4
Bathrooms:
2
Heating:
Wall Units / Window Unit
Cooling:
Mini-Split Unit(s)
Appliances:
Dishwasher, Disposal, Gas Water Heater, Range, Refrigerator
Furnished:
No
Floor:
Terrazzo
Levels:
One
Additional Features
Property Sub Type:
Single Family Residence
Style:
N/A
Year Built:
1957
Construction Type:
Block, Wood Frame
Garage Spaces:
No
Covered Spaces:
N/A
Direction Faces:
East
Pets Allowed:
No
Special Condition:
None
Additional Features:
Rain Gutters
Additional Features 2:
N/A
Map
- Address1510 BETTY LANE CT
Featured Properties