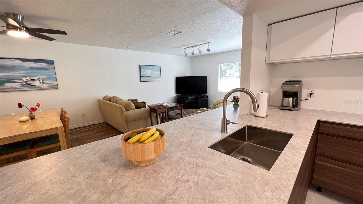
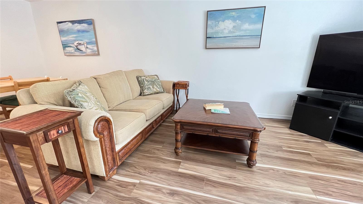
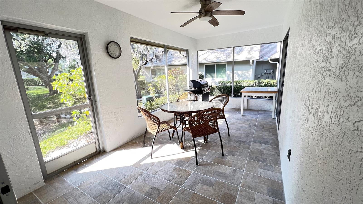
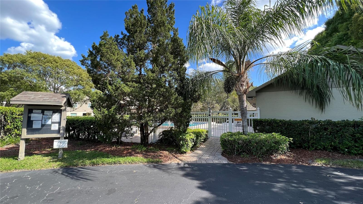
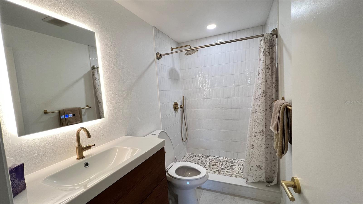
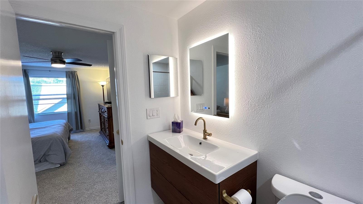
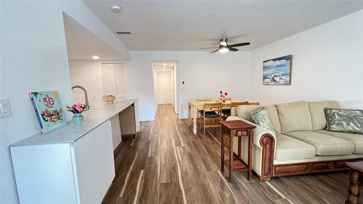
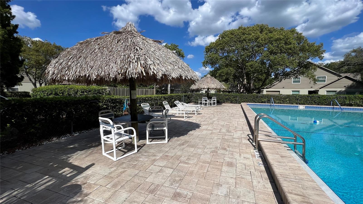
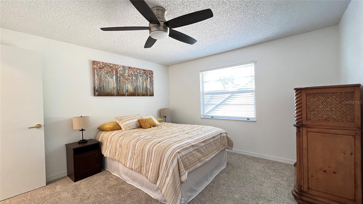
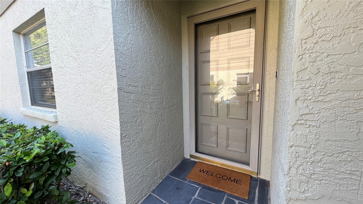
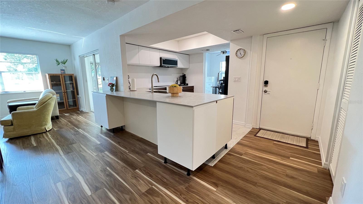
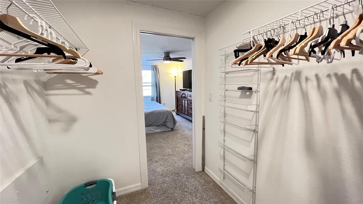
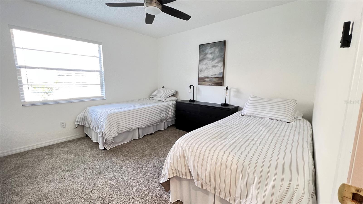
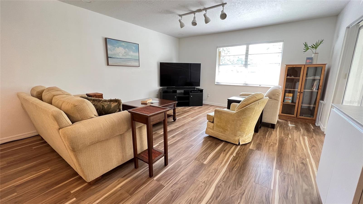
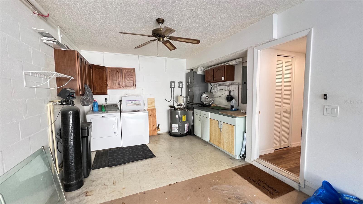
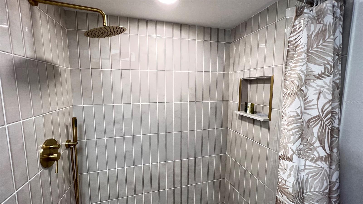
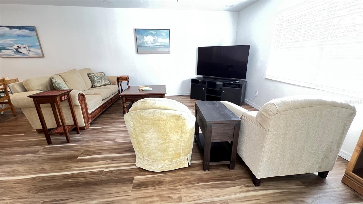
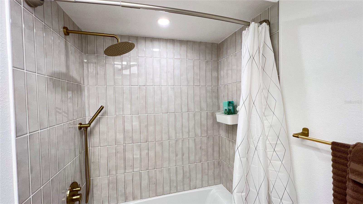
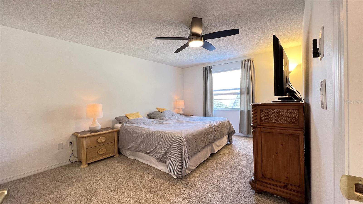
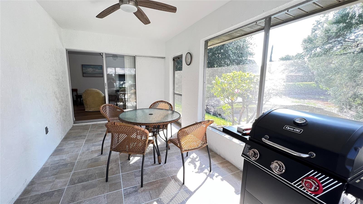
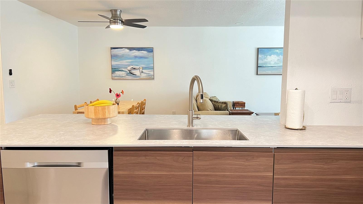
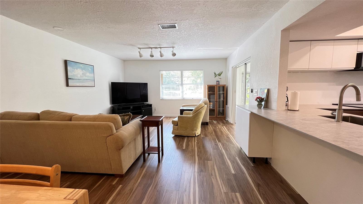
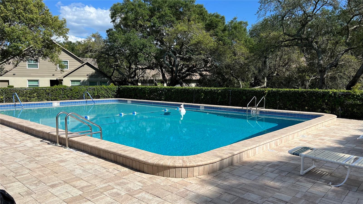
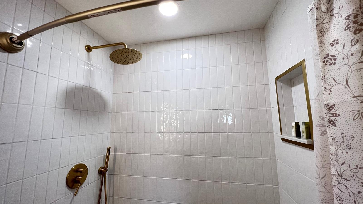
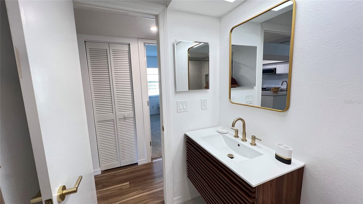
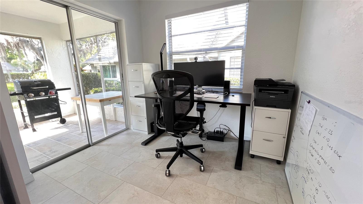
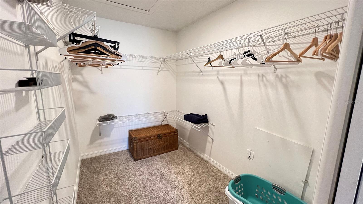
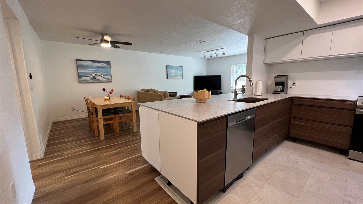
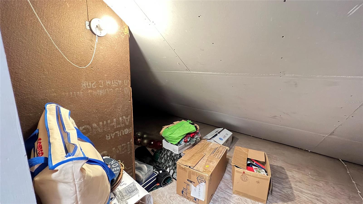
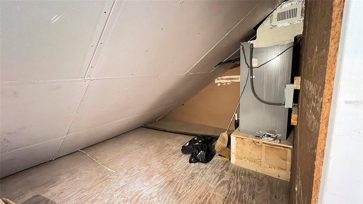
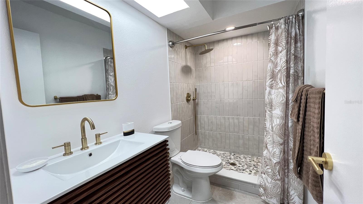
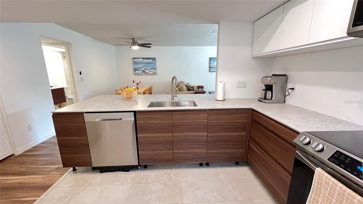
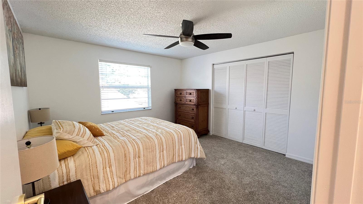
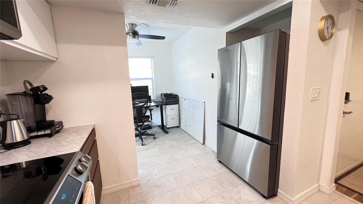
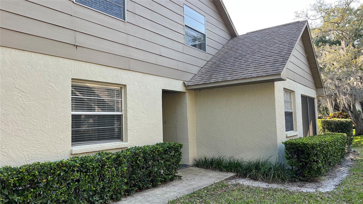
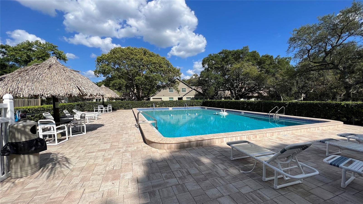
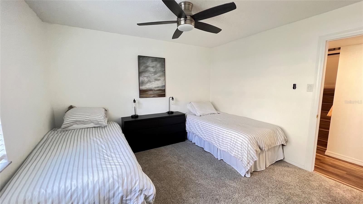
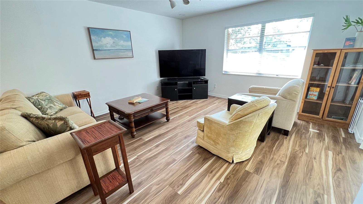
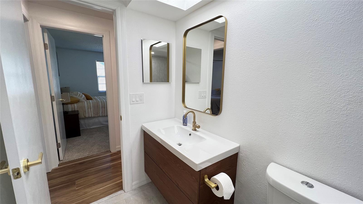
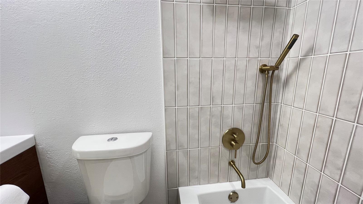
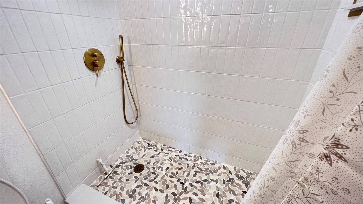
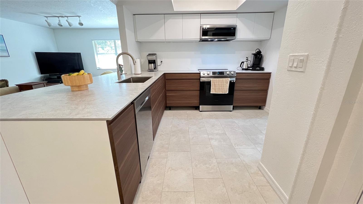
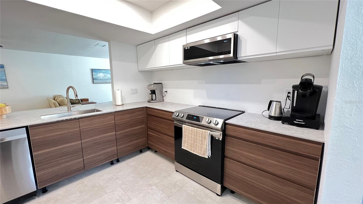
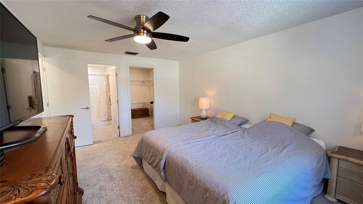
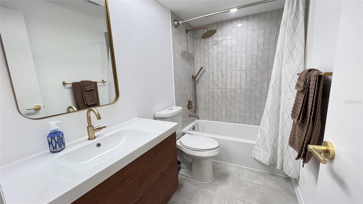
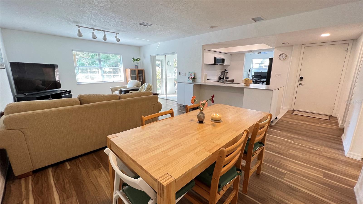
Active
2870 RAMPART CIR
$359,900
Features:
Property Details
Remarks
Charming Updated Townhouse with Remodeled Kitchen, bathrooms, and more in Chateaux Woods! Step into this stunning, remodeled townhouse in the sought-after Chateaux Woods neighborhood, where modern updates and stylish finishes await. With 1,585 square feet of thoughtfully designed living space, this home features three bedrooms and three beautifully remodeled bathrooms, offering both comfort and luxury. The open-concept living area is highlighted by elegant luxury vinyl tile flooring, creating a seamless flow into the remodeled kitchen. Equipped with top-of-the-line appliances, including a fridge, range, dishwasher, and microwave, this kitchen is perfect for culinary enthusiasts. The updated cabinetry and countertops provide ample storage and workspace, making meal preparation a breeze. The spacious master bedroom is a retreat, complete with an en-suite bathroom featuring contemporary fixtures and finishes. The additional bedrooms offer flexibility for guests or home office space, ensuring everyone has their own private haven. Each bathroom has been meticulously updated, offering a spa-like experience with every use. Relax and unwind on the screened-in covered lanai, an ideal space for outdoor dining or simply enjoying the serene surroundings. The one-car garage adds convenience and extra storage, making daily life easier. Located in the vibrant Countryside community, this home provides access to a refreshing community pool and is conveniently close to shopping, dining, and entertainment options. Recent updates, including a new air conditioner in 2018, a water heater in 2021, and an electrical panel in 2017. Schedule a tour today and discover the charm and convenience of this updated townhouse in Chateaux Woods!
Financial Considerations
Price:
$359,900
HOA Fee:
N/A
Tax Amount:
$5319
Price per SqFt:
$227.07
Tax Legal Description:
CHATEAUX WOODS CONDO PHASE II UNIT 41
Exterior Features
Lot Size:
0
Lot Features:
N/A
Waterfront:
No
Parking Spaces:
N/A
Parking:
N/A
Roof:
Shingle
Pool:
No
Pool Features:
N/A
Interior Features
Bedrooms:
3
Bathrooms:
3
Heating:
Central
Cooling:
Central Air
Appliances:
Dishwasher, Microwave, Range, Refrigerator
Furnished:
No
Floor:
Carpet, Luxury Vinyl, Tile
Levels:
One
Additional Features
Property Sub Type:
Townhouse
Style:
N/A
Year Built:
1980
Construction Type:
Block, Wood Frame
Garage Spaces:
Yes
Covered Spaces:
N/A
Direction Faces:
North
Pets Allowed:
No
Special Condition:
None
Additional Features:
Irrigation System, Lighting, Sliding Doors
Additional Features 2:
Minimum 6 months. Only 1 time per year. 6 person limit in 3 a bedroom unit. Tenants not allowed pets.
Map
- Address2870 RAMPART CIR
Featured Properties