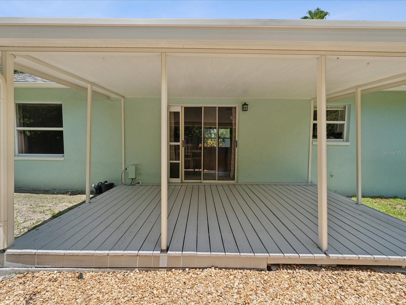
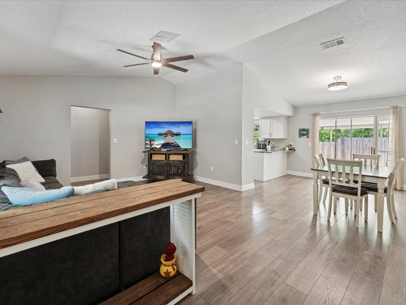
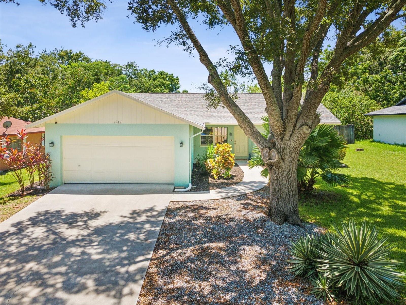
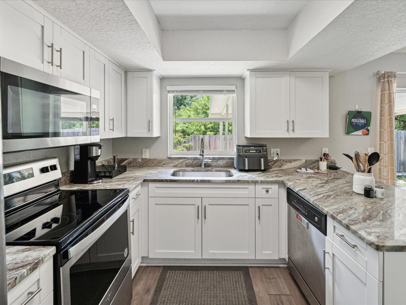
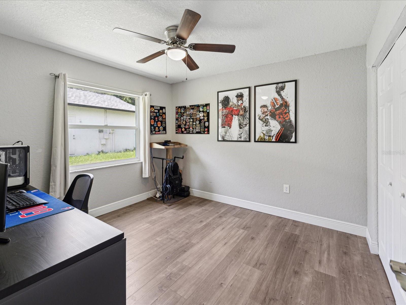
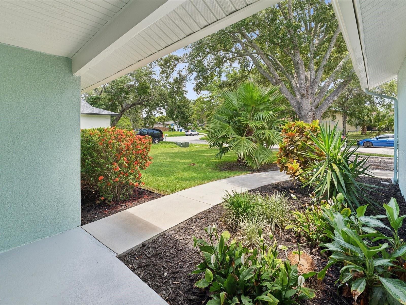
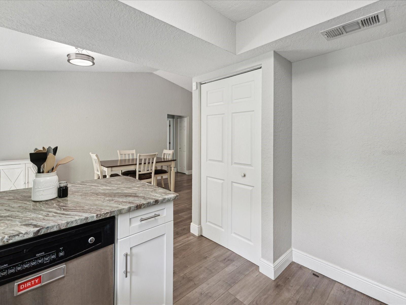
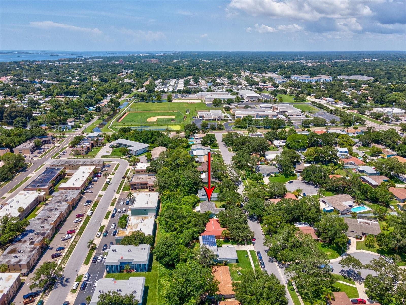
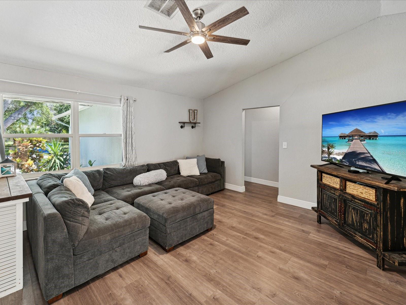
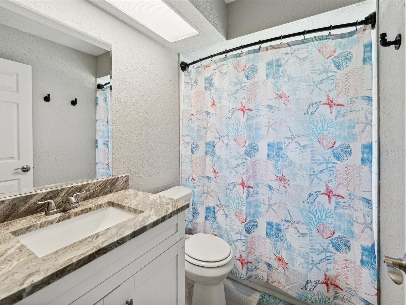
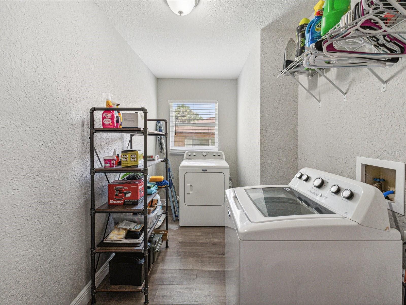
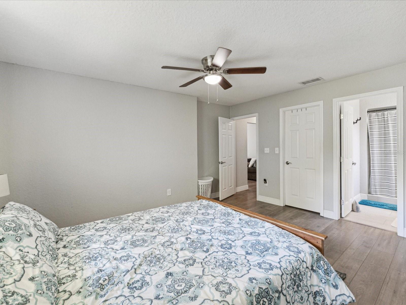
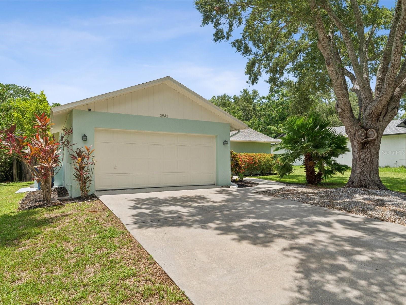
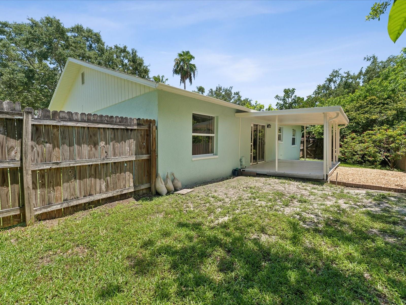
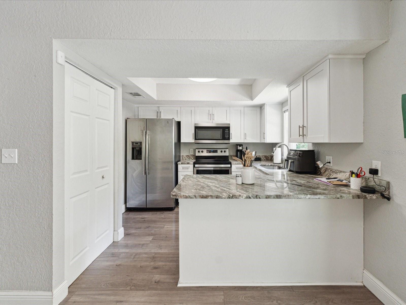
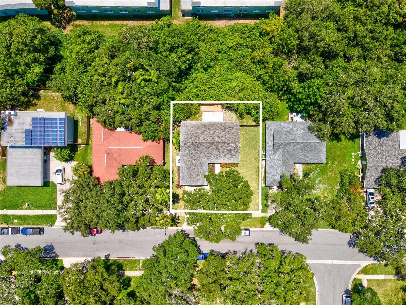
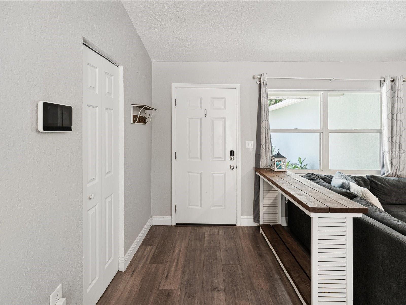
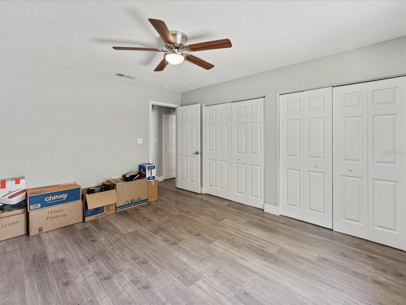
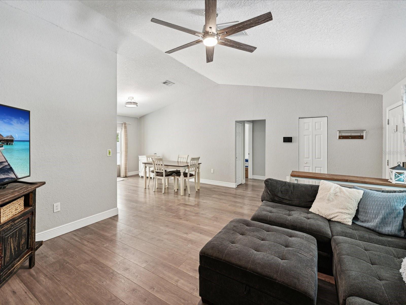
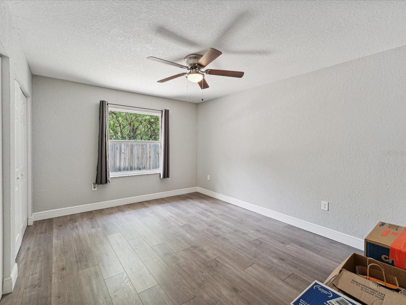
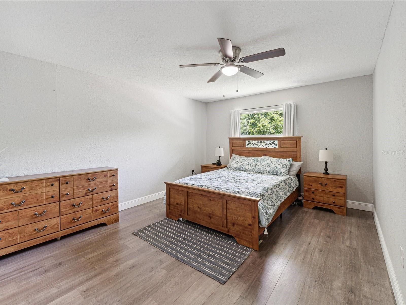
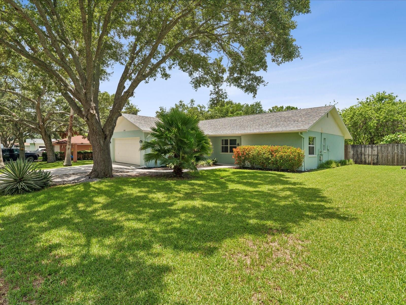
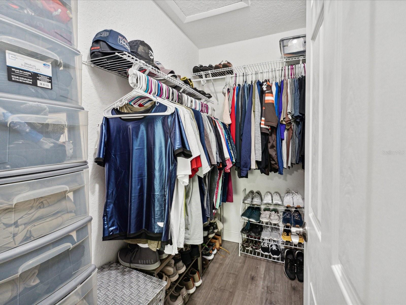
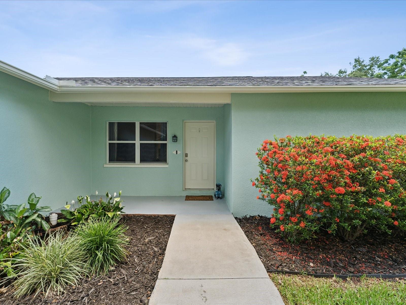
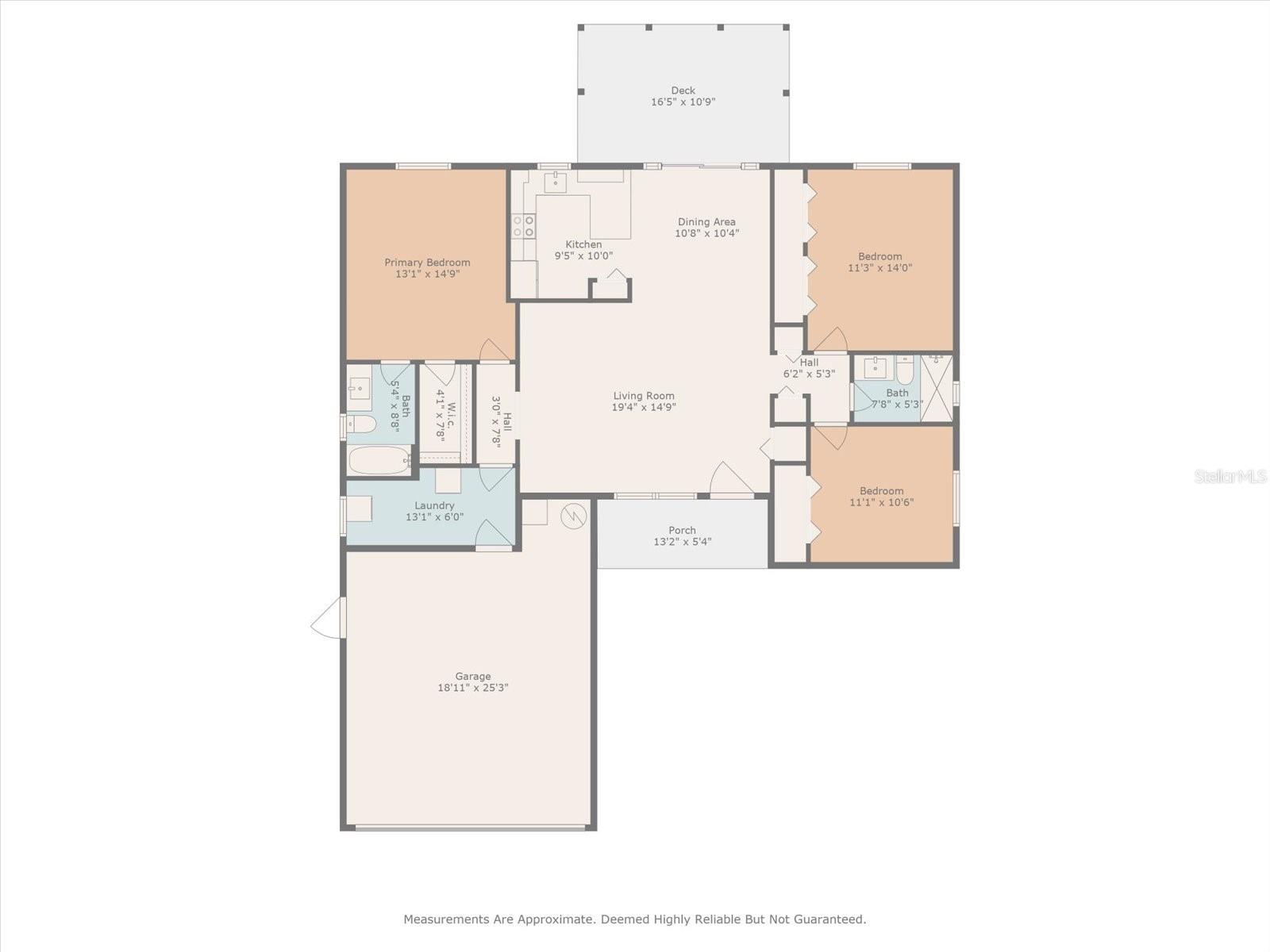
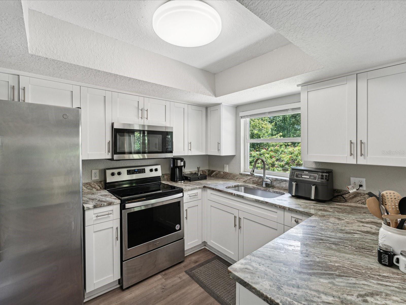
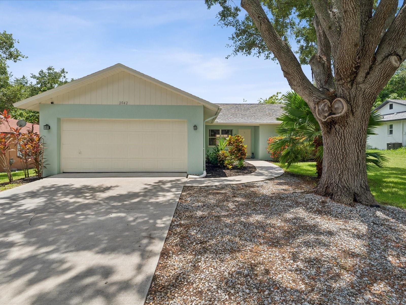
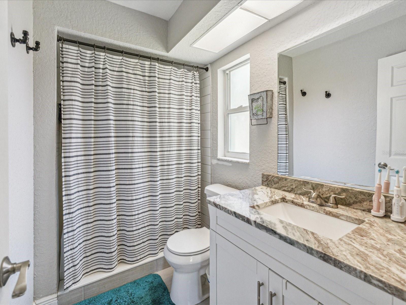
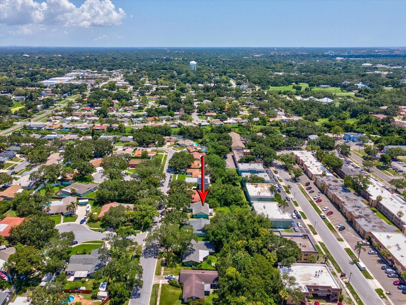
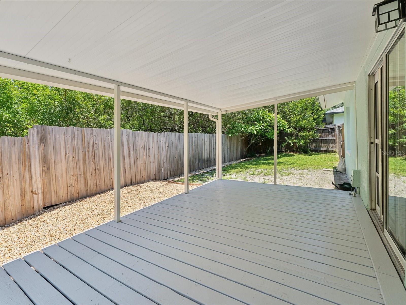
Active
2042 RIDGELANE RD
$430,000
Features:
Property Details
Remarks
THIS PROPERTY QUALIFIES FOR SPECIAL BUYER FINANCING. CONVENTIONAL FINANCING WITH AS LITTLE AS 3% DOWN. ASK ME FOR LENDER SUGGESTIONS. THIS HOME IS MOVE IN READY! Offers a freshly painted exterior, gorgeous landscaping and spacious lot. This lovely 3-bedroom, 2-bathroom home has been well maintained and is ready for its new owners. Completely updated. As you enter the home you will immediately notice the vaulted ceilings and open concept living. Kitchen has been tastefully updated with stainless appliances and modern granite countertops. Appealing layout with the master and en-suite bathroom on the left side of the home and 2 additional bedrooms are on the right side of the home. Both bathrooms have been nicely remodeled. If you love to entertain, have cookouts or enjoy your morning coffee, this home includes covered deck off the back of the home. Fenced in yard is private and perfect for pets and kids. Enjoy a large interior laundry room. Great Clearwater location. Centrally located to shopping and great for commuters. Minutes to Clearwater and Honeymoon beaches. 8 minute drive to Toronto Blue Jays spring training stadium. 11 minute drive to Phillies Spring Training Ballpark. Roof - 2019, HVAC - 2015. Walking distance to Dunedin Elementary. A copy of the survey is in attachments, great reference if you want to add a pool.
Financial Considerations
Price:
$430,000
HOA Fee:
N/A
Tax Amount:
$4273.03
Price per SqFt:
$310.02
Tax Legal Description:
SUNSET RIDGE UNIT 3 LOT 72
Exterior Features
Lot Size:
10781
Lot Features:
N/A
Waterfront:
No
Parking Spaces:
N/A
Parking:
N/A
Roof:
Shingle
Pool:
No
Pool Features:
N/A
Interior Features
Bedrooms:
3
Bathrooms:
2
Heating:
Central
Cooling:
Central Air
Appliances:
Dryer, Range, Refrigerator, Washer
Furnished:
No
Floor:
Luxury Vinyl
Levels:
One
Additional Features
Property Sub Type:
Single Family Residence
Style:
N/A
Year Built:
1990
Construction Type:
Block
Garage Spaces:
Yes
Covered Spaces:
N/A
Direction Faces:
East
Pets Allowed:
No
Special Condition:
None
Additional Features:
Private Mailbox, Sidewalk, Sliding Doors
Additional Features 2:
N/A
Map
- Address2042 RIDGELANE RD
Featured Properties