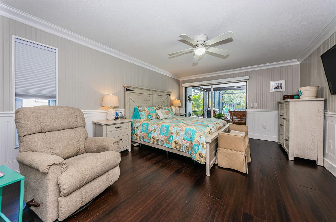
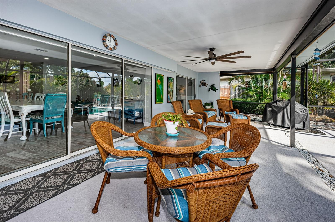
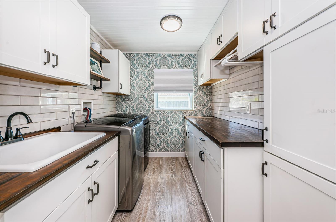
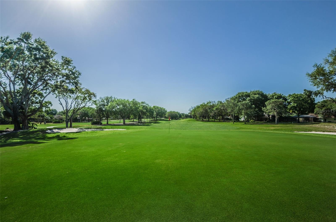
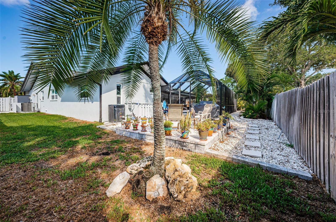
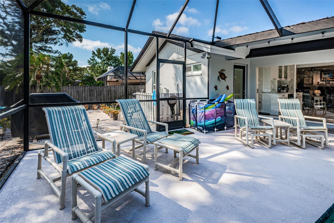
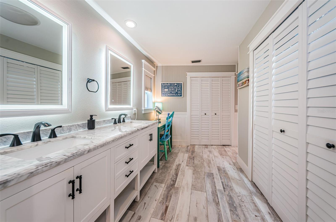
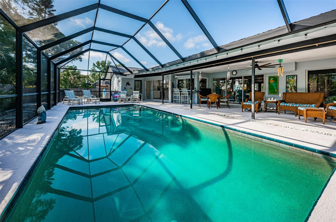
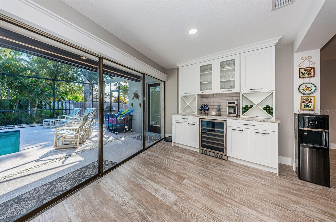
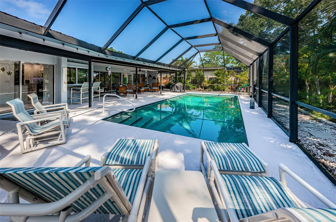
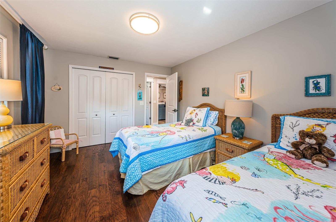
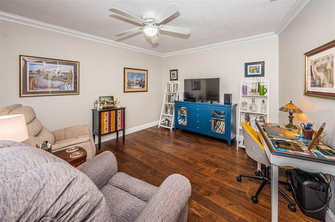
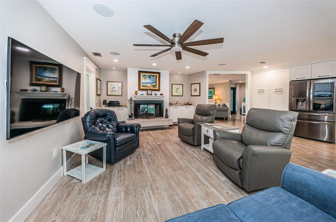
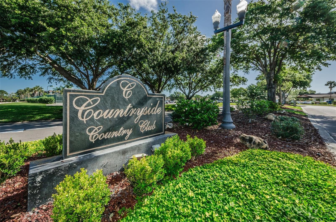
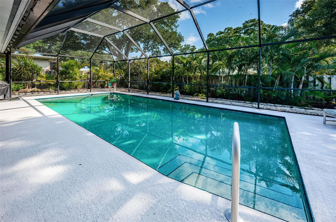
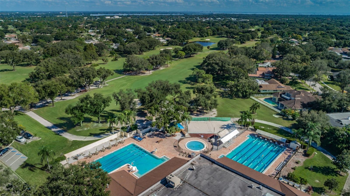
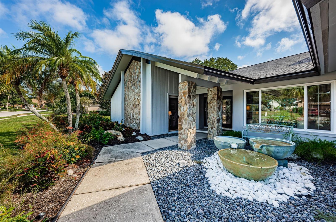
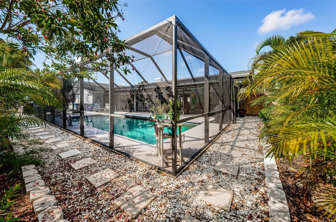
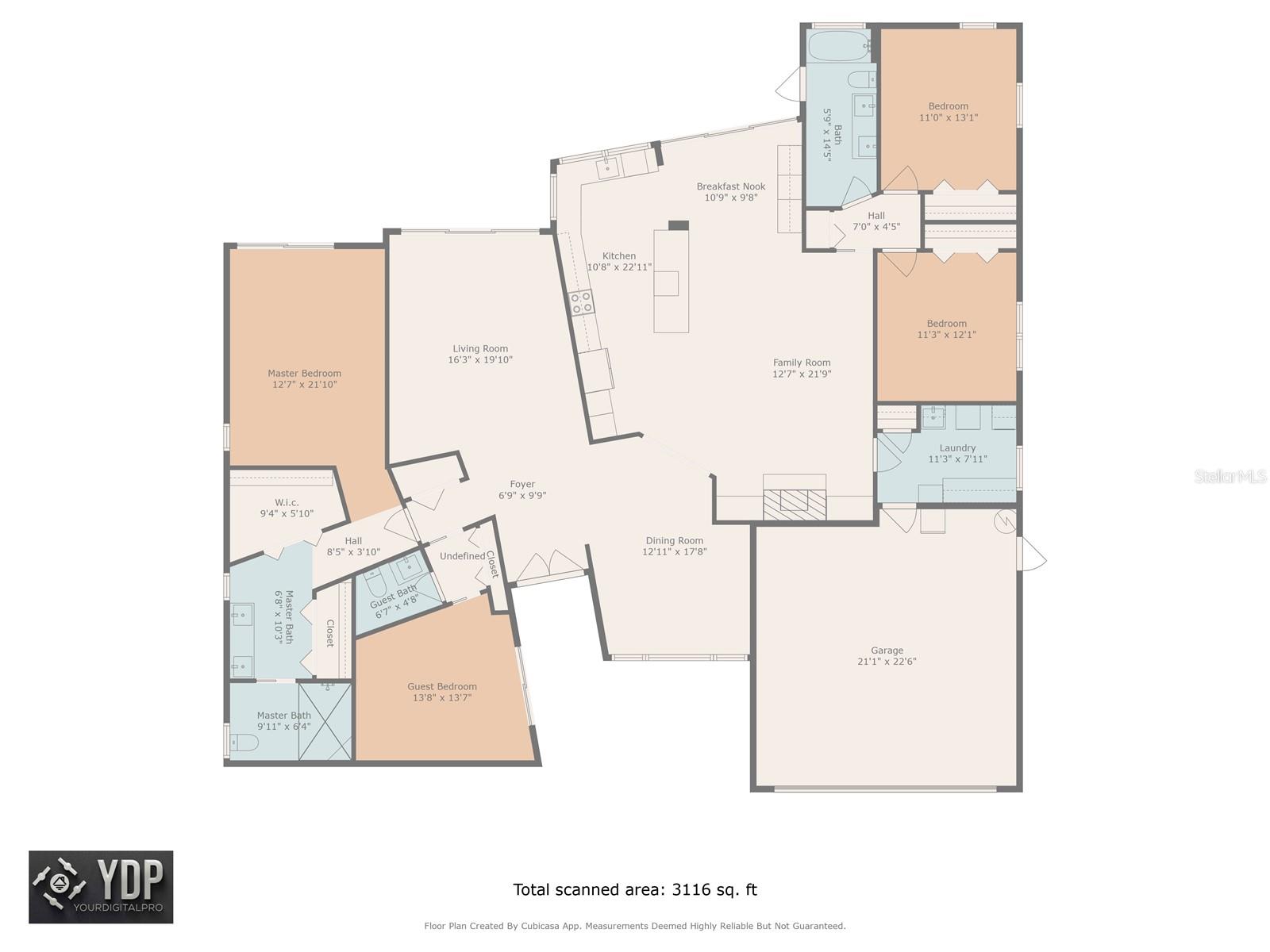
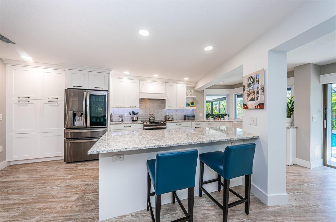
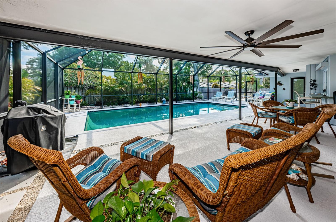
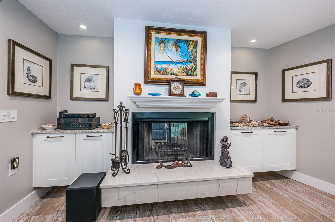
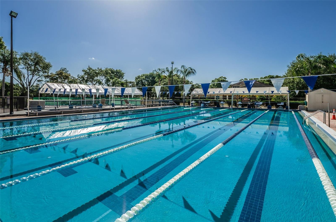

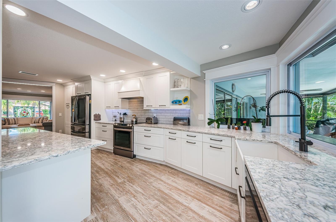
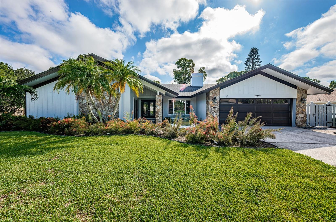
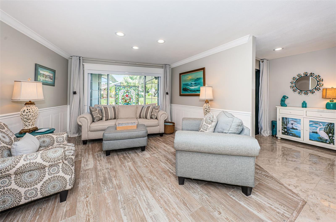
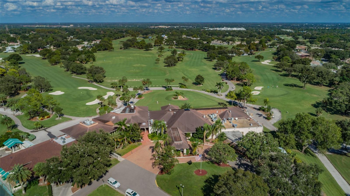
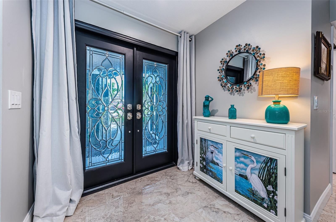
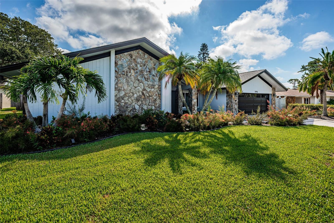
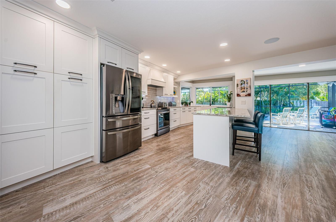
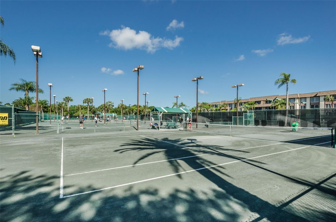
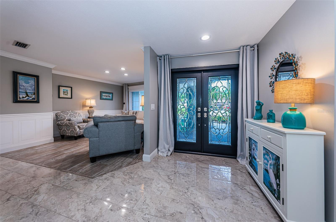
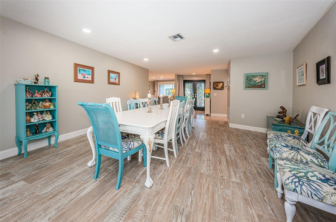
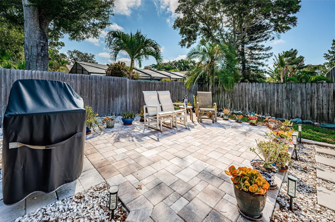
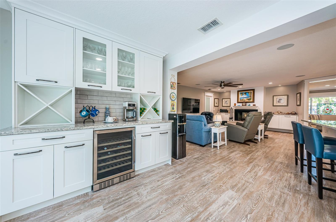
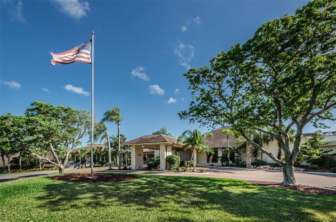
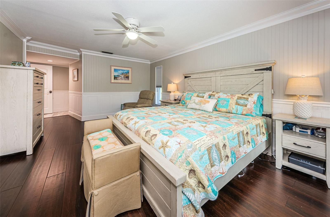
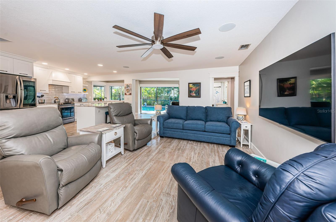
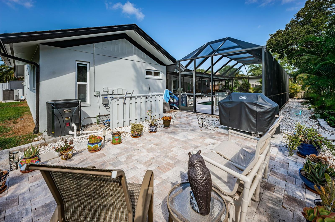
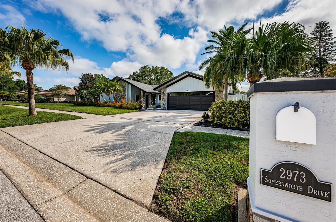
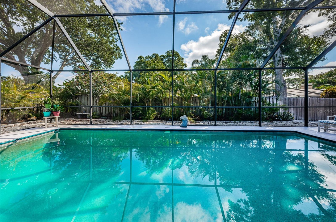
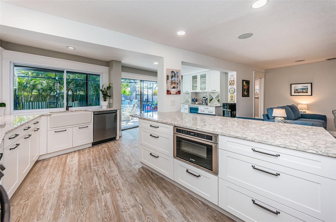
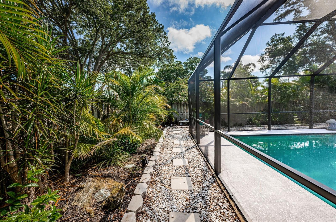
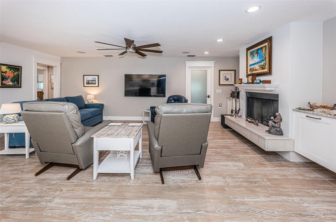
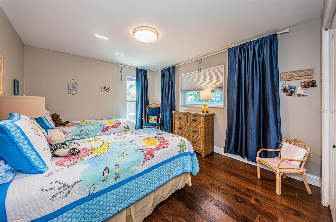

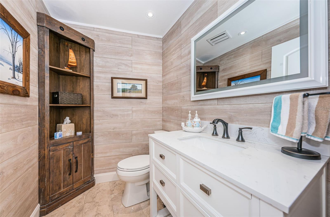
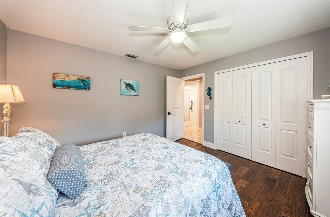

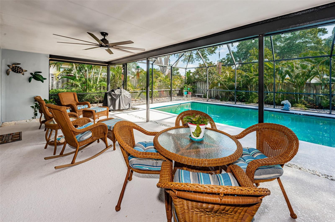

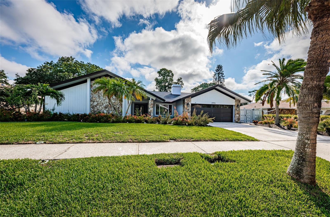
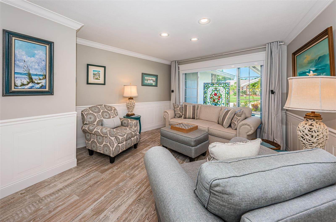
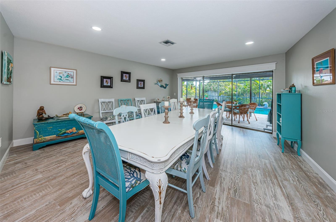
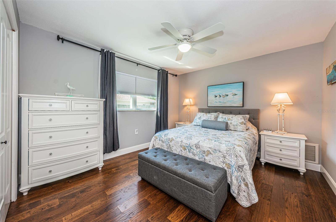
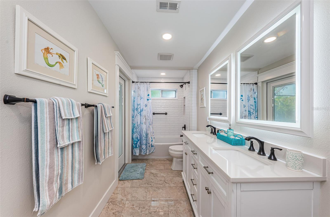
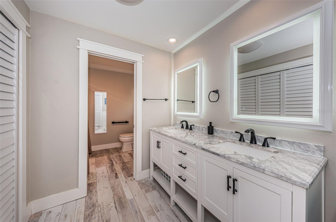
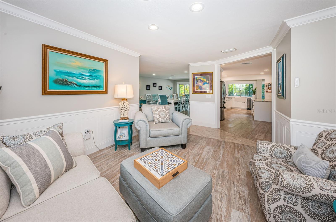
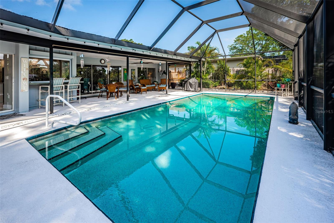
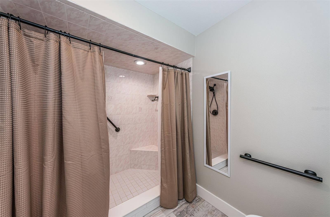
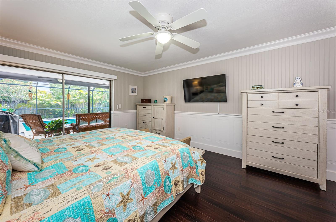
Active
2973 SOMERSWORTH DR
$899,900
Features:
Property Details
Remarks
MOTIVATED SELLER!! Exquisitely Updated and Exceptional Design! Nestled in the coveted Countryside community, this four bedroom, 2.5 bath home epitomizes a coastal ambiance. The freshly painted exterior, extensive new landscaping, including enlarged patio addition (all in 2023) offer a warm welcome to this gracious home! Enter through the stunning leaded glass double front doors into a spacious 2,744 sq.ft. split plan layout, ensuring privacy for all. The remodeled kitchen is a chef’s dream, featuring soft-close cabinets and drawers, Cambria quartz counters, a large center island, stainless steel appliances, a charming farmer’s sink & convenient pass thru window to the pool/lanai. The eat-in area boasts a wonderful coffee and wine bar. Interior laundry room with an abundance of cabinets & built-in sink. Recent upgrades include a new roof (June 2022) and new HVAC system (2023). The primary bathroom has been remodeled with a new wall and pocket door added for privacy (2023). Stacked sliding glass doors add total open space from the interior living areas to the screened lanai. The pool has been updated including a Pebble-Tec surface, new electric heater, salt chlorinator, energy efficient multi-speed pool pump and newly resurfaced pool deck (2023). Join Countryside Country Club and enjoy many amenities, including golf, tennis, pickleball, pools, a state-of-the-art fitness facility, restaurants and social activities for the whole family!. High elevation, so flood insurance is NOT required! Conveniently located in North Clearwater with easy access to the beautiful beaches along the Gulf of Mexico!, many restaurants, shopping centers and less than 30 minutes to Tampa International Airport.
Financial Considerations
Price:
$899,900
HOA Fee:
N/A
Tax Amount:
$6740.97
Price per SqFt:
$327.95
Tax Legal Description:
COUNTRYSIDE TRACT 55 UNIT 1 LOT 24
Exterior Features
Lot Size:
10398
Lot Features:
City Limits, Landscaped, Near Golf Course, Sidewalk, Paved
Waterfront:
No
Parking Spaces:
N/A
Parking:
Driveway
Roof:
Shingle
Pool:
Yes
Pool Features:
Heated, In Ground, Salt Water, Screen Enclosure
Interior Features
Bedrooms:
4
Bathrooms:
3
Heating:
Central
Cooling:
Central Air
Appliances:
Bar Fridge, Convection Oven, Cooktop, Dishwasher, Disposal, Dryer, Electric Water Heater, Microwave, Refrigerator, Washer, Wine Refrigerator
Furnished:
Yes
Floor:
Bamboo, Ceramic Tile, Hardwood, Laminate
Levels:
One
Additional Features
Property Sub Type:
Single Family Residence
Style:
N/A
Year Built:
1981
Construction Type:
Block, Stucco
Garage Spaces:
Yes
Covered Spaces:
N/A
Direction Faces:
Southwest
Pets Allowed:
No
Special Condition:
None
Additional Features:
Dog Run, Irrigation System, Lighting, Sidewalk, Sliding Doors
Additional Features 2:
Leasing restrictions to be verified with the city and the county by the buyer and buyer representative
Map
- Address2973 SOMERSWORTH DR
Featured Properties