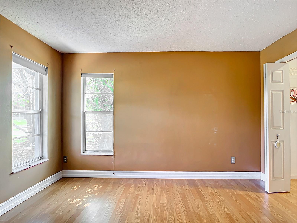
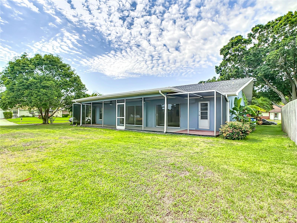
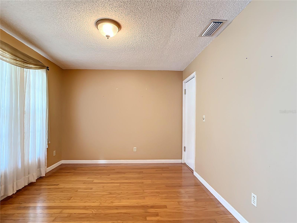
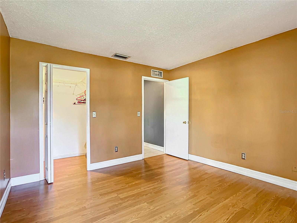
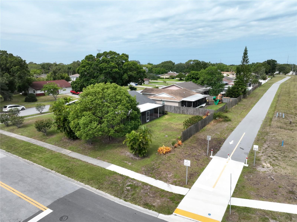
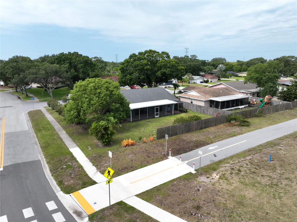
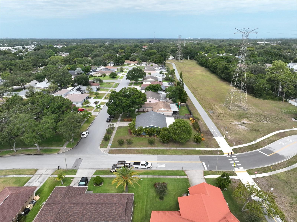
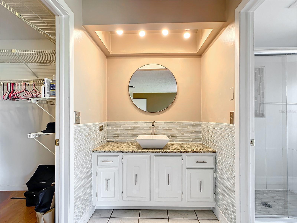
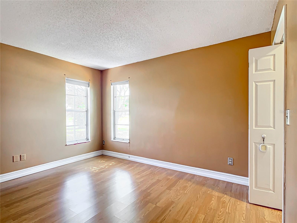
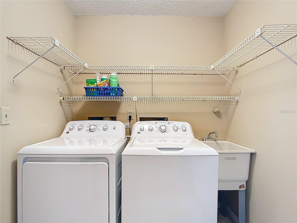
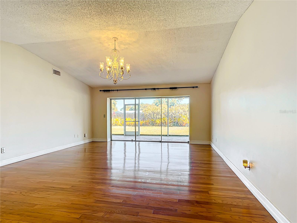
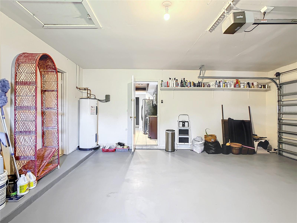
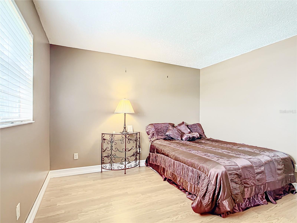
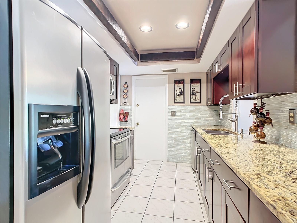
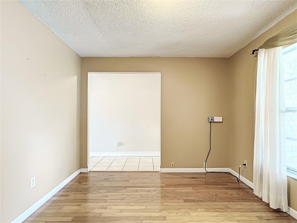
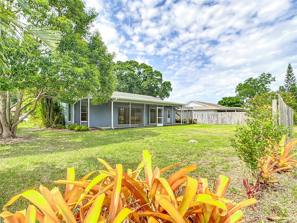
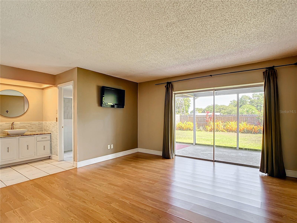
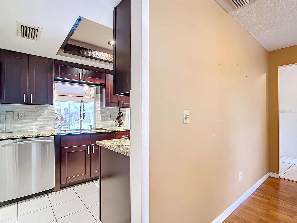
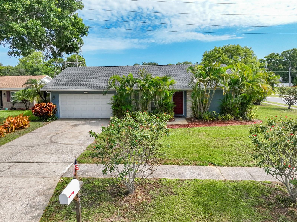
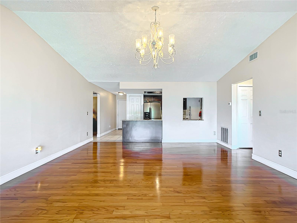
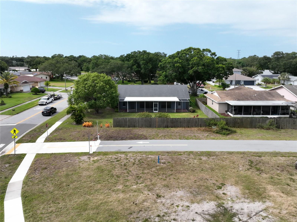
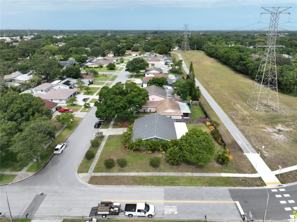
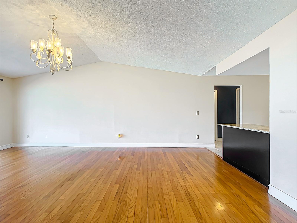
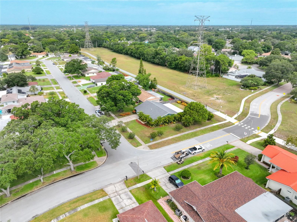
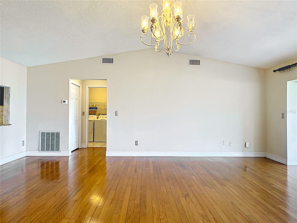
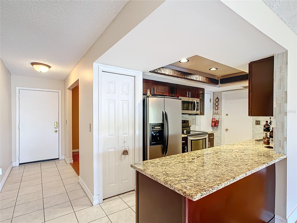
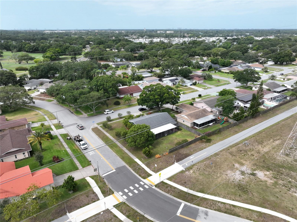
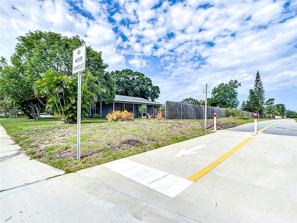
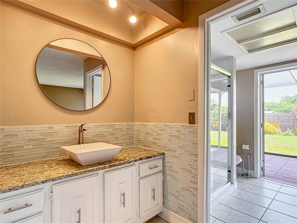
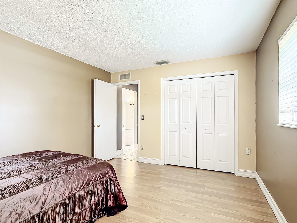
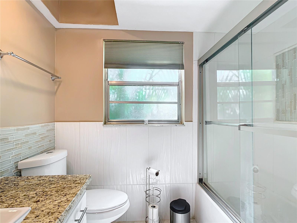
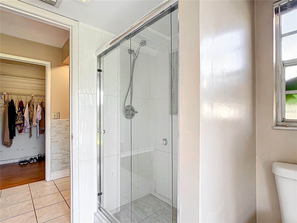
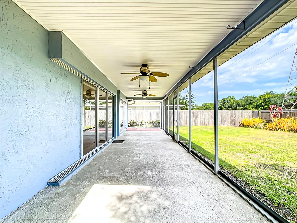
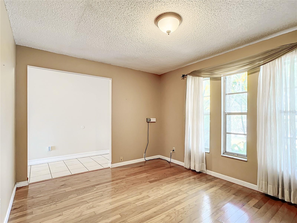
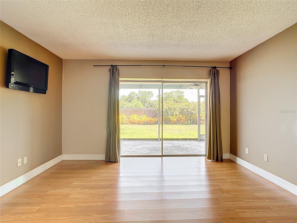
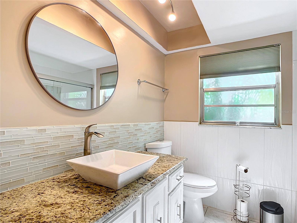
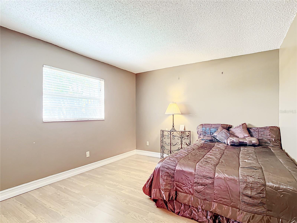
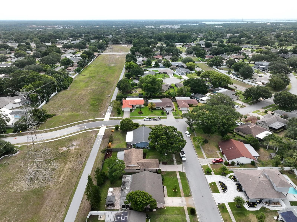
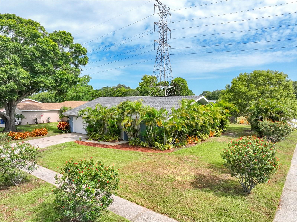
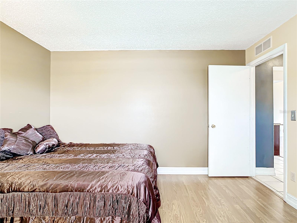
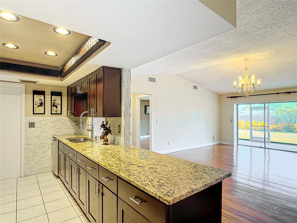
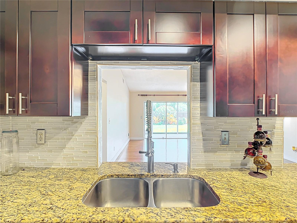
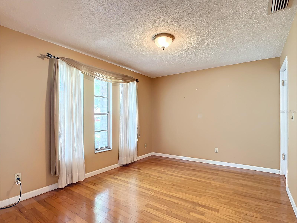
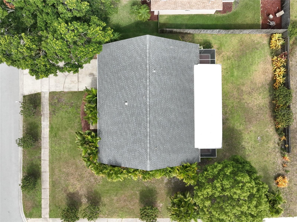
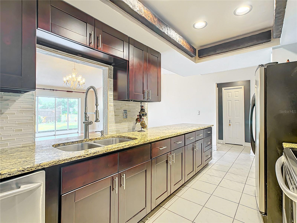
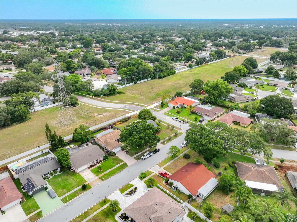
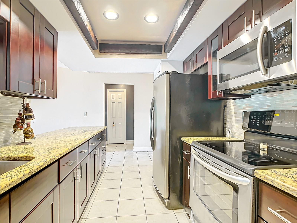
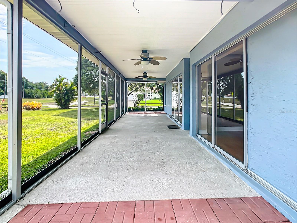
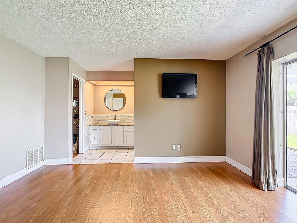
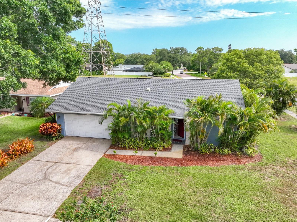
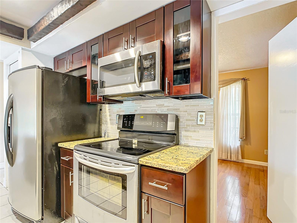
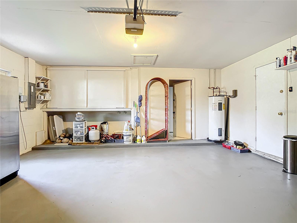
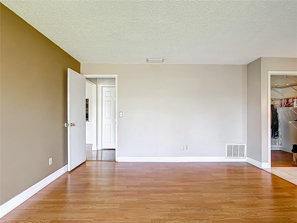
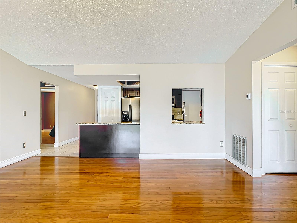
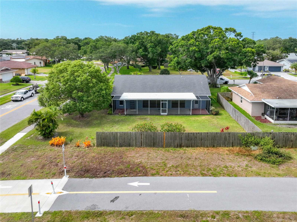
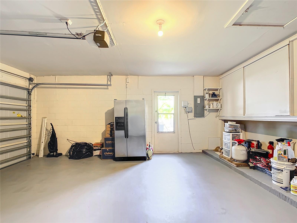
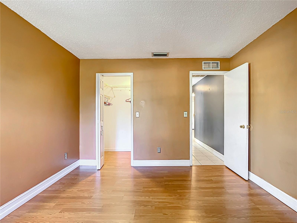
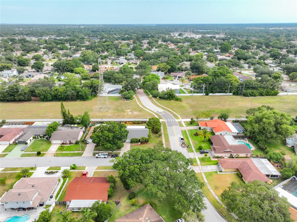
Active
3298 BUCKHORN DR.
$489,000
Features:
Property Details
Remarks
Location, location, location! Immaculate, updated home on a corner lot in the heart of Countryside! Owner takes meticulous care of this home. The kitchen features recessed lighting, stainless steel appliances and granite countertops. Formal dining room (possible office/bonus room) is right next to kitchen. Bedrooms are on a split plan, with the owner's suite on the west side of the home. Sliding doors go out to the rear screened-in porch. Owner's updated bathroom features beautiful tile, granite countertop and a walk-in shower, as well as a door to the rear of the property. Huge living room with hardwood floors has vaulted ceilings and sliding doors to the rear patio. Two other bedrooms are featured on the east side of the home, with another updated bathroom in between them, also featuring a granite countertop, beautiful tile and a bathtub. Beautiful warm wooden flooring is throughout the home, with ceramic tile in the kitchen and all wet areas. Step outside onto the extra long screened-in lanai, which overlooks the backyard that backs up to the Duke Energy Trail. This trail is an integral part of the emerging Pinellas Trail Loop, a planned 75-mile biking loop from St. Petersburg to Tarpon Springs and return. This Countryside location provides easy access to shopping, restaurants, school and hospitals. You'll be just minutes away from Honeymoon and Caladesi Island, Countryside County Club, and the rest of the area's best beaches. Roof installed in 2018. Ready to move right in! Make an appointment to see it today!!!
Financial Considerations
Price:
$489,000
HOA Fee:
N/A
Tax Amount:
$2517
Price per SqFt:
$304.1
Tax Legal Description:
COUNTRYSIDE TRACT 8 UNIT TWO LOT 32
Exterior Features
Lot Size:
10215
Lot Features:
Corner Lot
Waterfront:
No
Parking Spaces:
N/A
Parking:
Driveway
Roof:
Shingle
Pool:
No
Pool Features:
N/A
Interior Features
Bedrooms:
3
Bathrooms:
2
Heating:
Electric
Cooling:
Central Air
Appliances:
Dishwasher, Disposal, Dryer, Electric Water Heater, Exhaust Fan, Microwave, Range, Refrigerator, Washer
Furnished:
No
Floor:
Ceramic Tile, Laminate, Wood
Levels:
One
Additional Features
Property Sub Type:
Single Family Residence
Style:
N/A
Year Built:
1979
Construction Type:
Block, Stucco
Garage Spaces:
Yes
Covered Spaces:
N/A
Direction Faces:
South
Pets Allowed:
No
Special Condition:
None
Additional Features:
Garden, Irrigation System, Sliding Doors, Sprinkler Metered
Additional Features 2:
Check with City of Clearwater for leasing restrictions.
Map
- Address3298 BUCKHORN DR.
Featured Properties