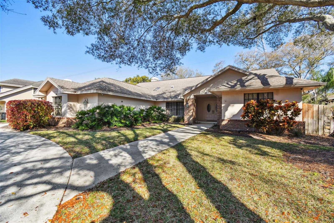
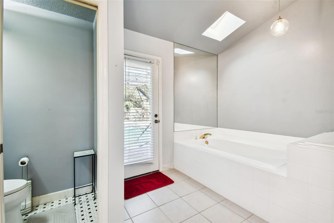
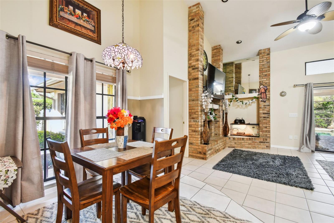
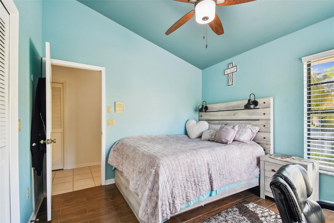
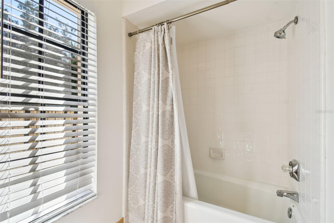
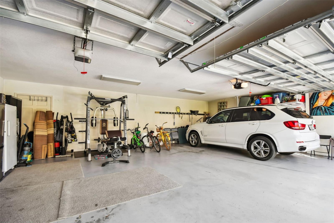
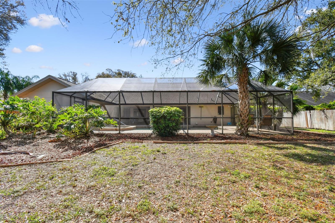
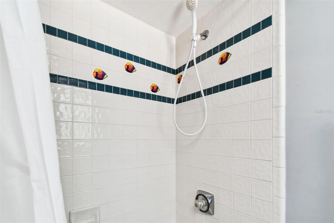
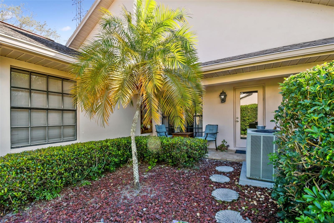
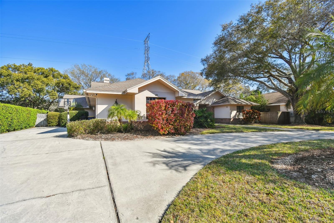
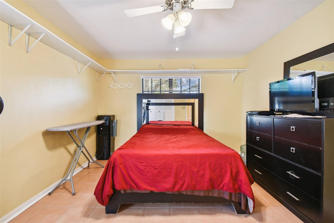
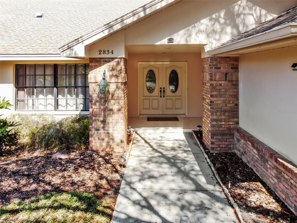
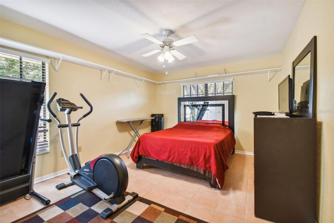
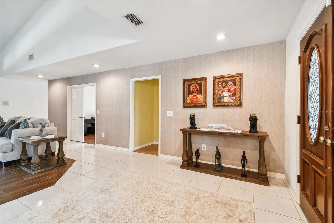
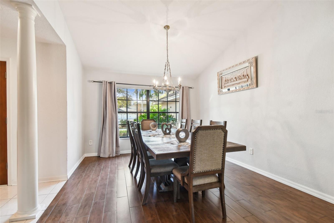
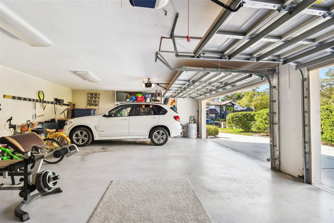
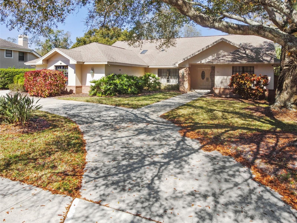
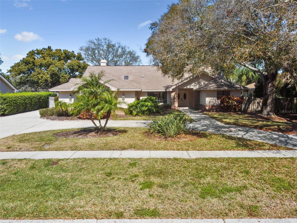
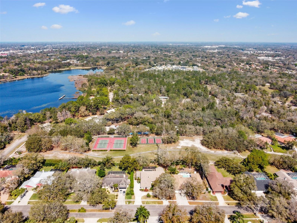
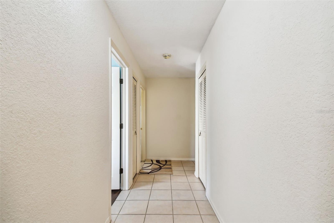
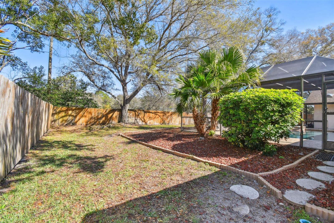
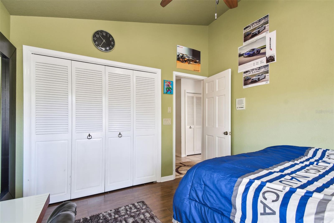
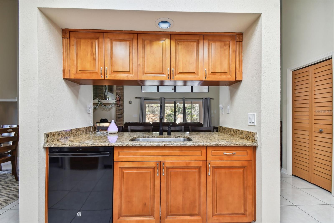
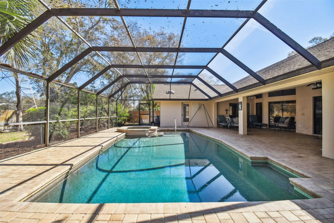
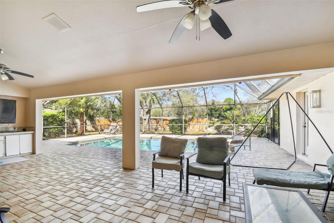
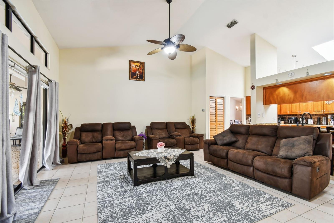
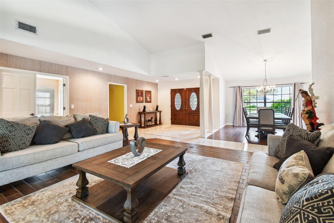
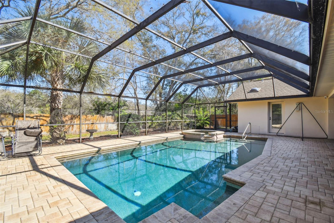
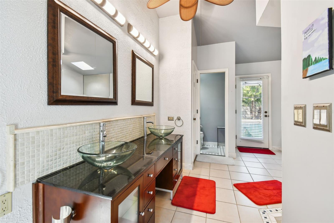
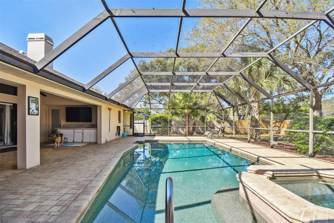
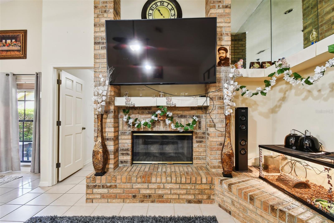
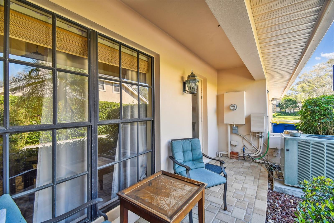
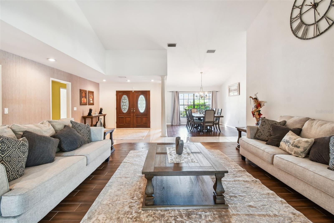
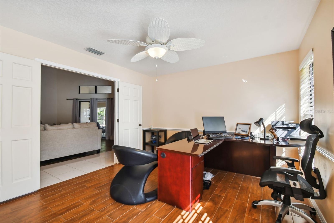
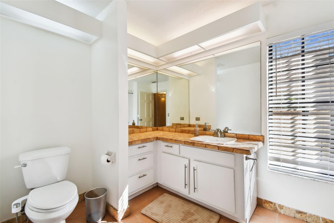
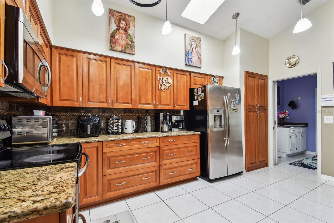
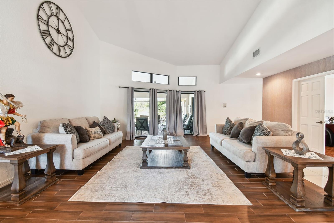
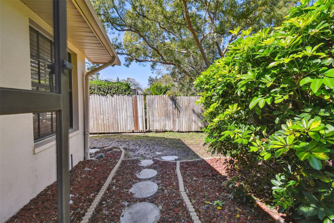
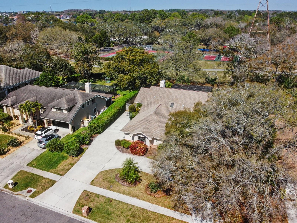
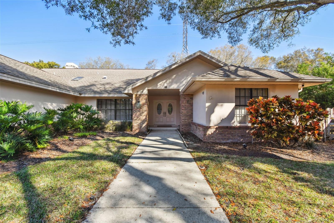
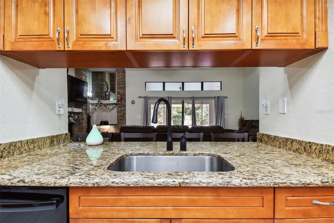
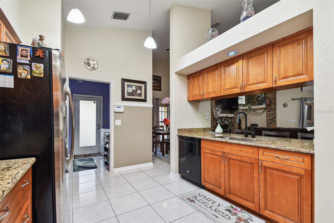
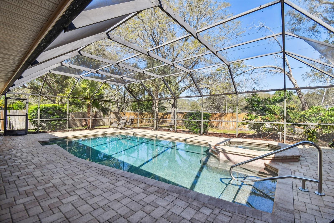
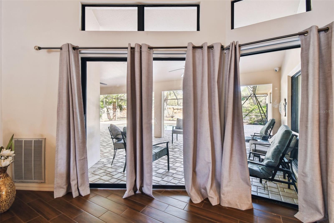
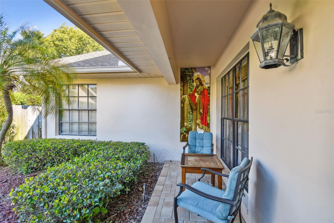
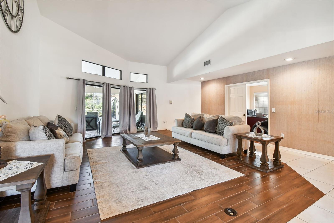
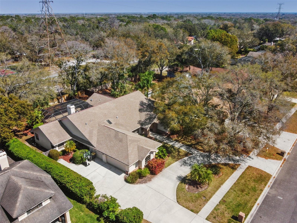
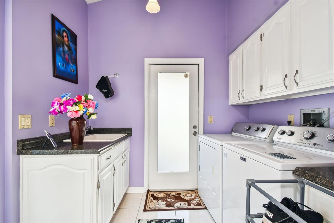
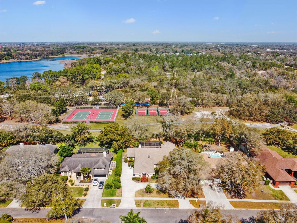
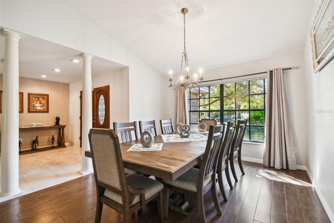
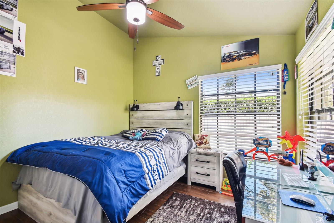
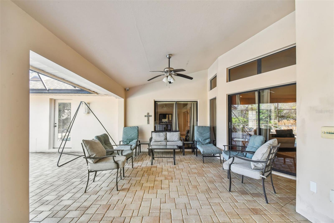
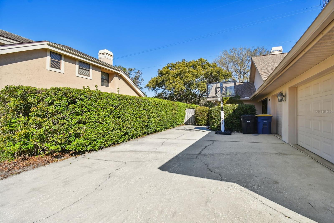
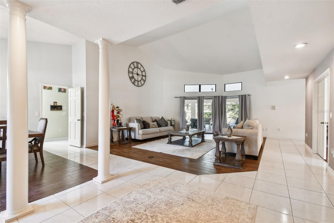
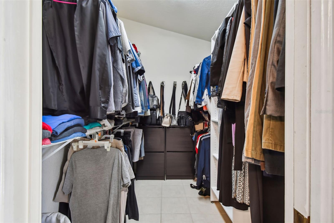
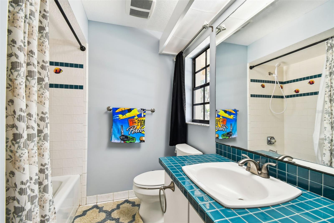
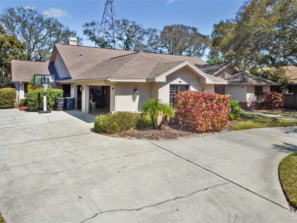
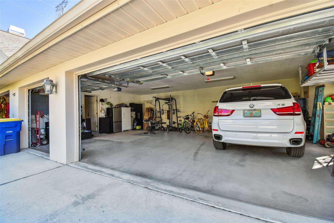
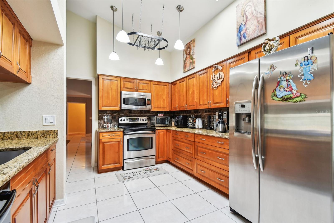
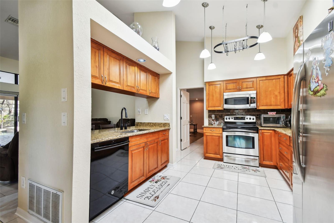
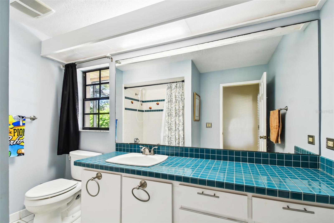
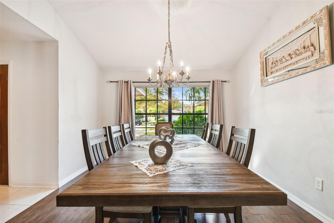
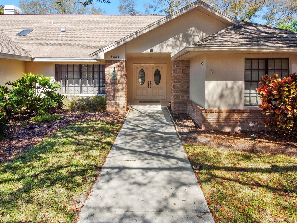
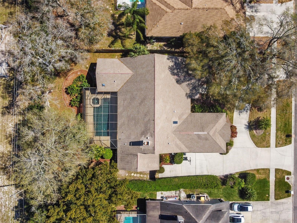
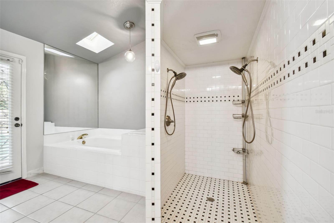
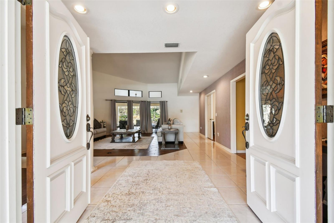
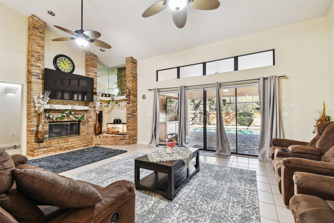
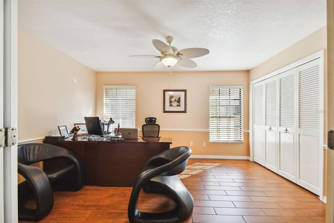
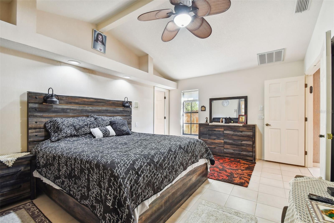
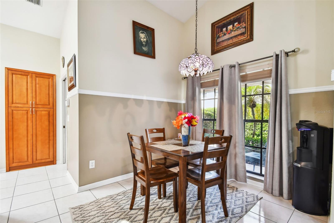
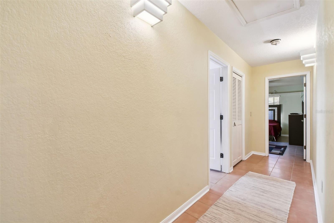
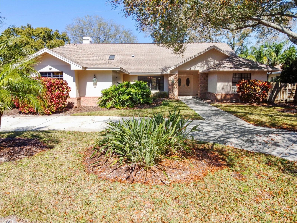
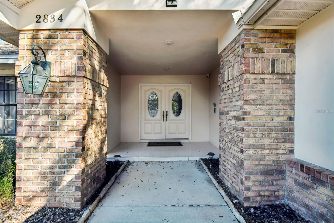
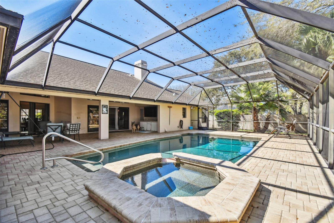
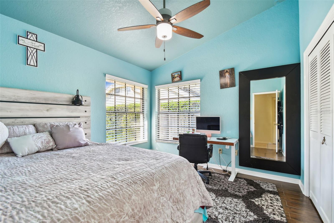
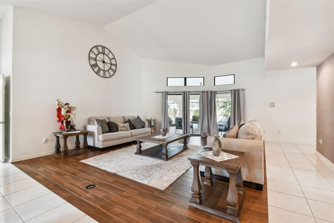
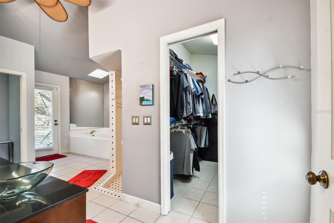
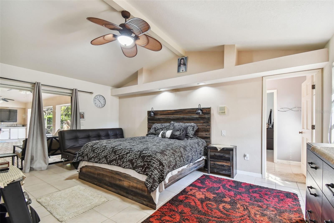
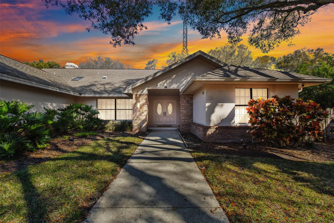
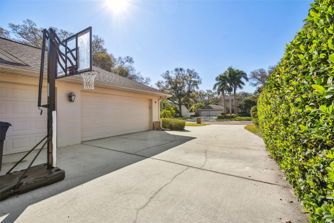
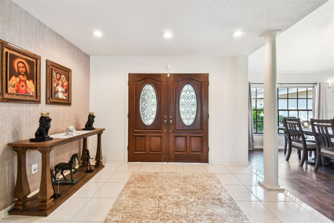
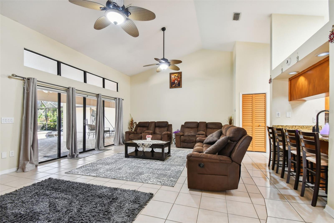
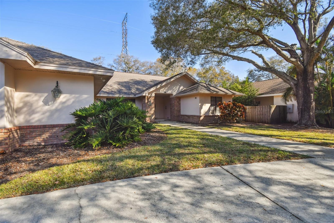
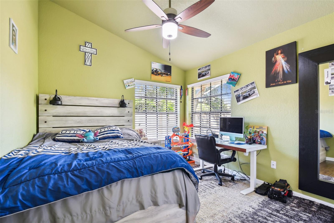
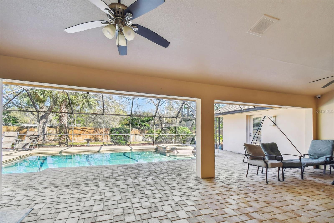
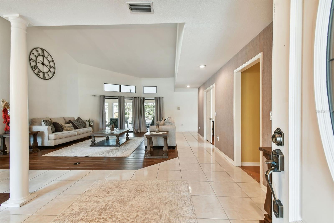
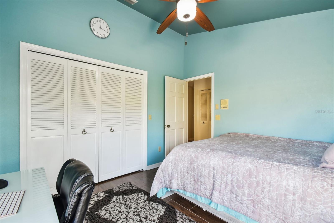
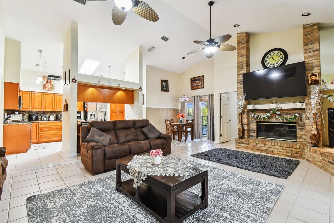
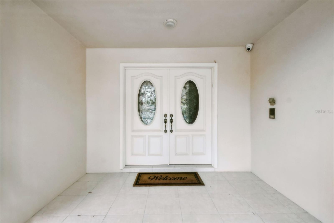
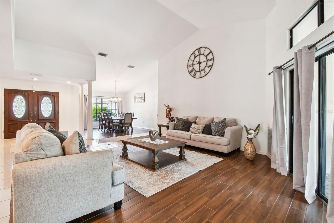
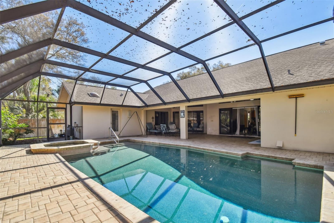
Active
2834 CHANCERY LN
$1,215,000
Features:
Property Details
Remarks
Welcome to this stunning 5 bedrooms, 3 bathrooms, 3 car garage pool home that epitomizes Florida living at its finest. This spacious residence offers a perfect blend of comfort, style, and convenience. The circular driveway and beautiful landscape highlights the gorgeous curb appeal. As you step inside the double doors, you'll be greeted by high ceilings that create an airy and welcoming atmosphere throughout the home. The open floor plan seamlessly connects the living, dining, and kitchen areas, providing an ideal space for entertaining friends and family. Tile throughout the home makes for quick and easy maintenance. There are 2 sets of sliding glass doors that open up to the screened and pavered pool patio as well as the huge backyard that is perfect for relaxing under the warm Florida sun or hosting summer barbecues. One side of the home features a double door entry office and the Master ensuite. Master bedroom features a spacious walk-in closet. The master bath features double vanity and walk-in double shower as well as a garden tub. The other side of the house has 3 additional bedrooms and laundry room. The heart of this home is undoubtedly the well-appointed kitchen, complete with modern stainless appliances, ample granite counter space, and a convenient breakfast bar. Whether you're a culinary enthusiast or just love gathering around good food, this kitchen is sure to inspire your inner chef. Major updates include two new complete electric panels (2020), Water heater (2020). ALL ASHLEY FURNITURE is about a year old and is included in the sale price!! Located in the desirable Clearwater, FL area, this home is close to schools, shopping, dining, and all the amenities that make Florida living so desirable. It is a short 20 minute drive to the world famous Clearwater Beach and many other beaches nearby. It is 30 minutes away from Tampa international airport. Don't miss the opportunity to make this paradise your new home – where comfort and style come together in perfect harmony. Schedule your showing today and experience the lifestyle that awaits you!
Financial Considerations
Price:
$1,215,000
HOA Fee:
250
Tax Amount:
$9586.78
Price per SqFt:
$367.85
Tax Legal Description:
CHELSEA WOODS PHASE II LOT 18
Exterior Features
Lot Size:
18121
Lot Features:
N/A
Waterfront:
No
Parking Spaces:
N/A
Parking:
N/A
Roof:
Shingle
Pool:
Yes
Pool Features:
Gunite, In Ground
Interior Features
Bedrooms:
5
Bathrooms:
3
Heating:
Central
Cooling:
Central Air
Appliances:
Convection Oven, Cooktop, Dishwasher, Microwave, Refrigerator
Furnished:
No
Floor:
Tile
Levels:
One
Additional Features
Property Sub Type:
Single Family Residence
Style:
N/A
Year Built:
1989
Construction Type:
Block, Brick, Stucco
Garage Spaces:
Yes
Covered Spaces:
N/A
Direction Faces:
South
Pets Allowed:
Yes
Special Condition:
None
Additional Features:
Outdoor Kitchen
Additional Features 2:
Buyer to check with Pinellas County on leasing Restrictions. Seller unaware.
Map
- Address2834 CHANCERY LN
Featured Properties